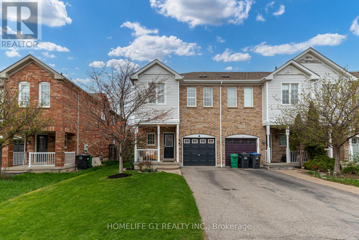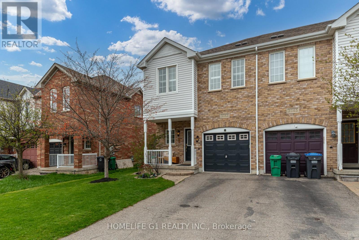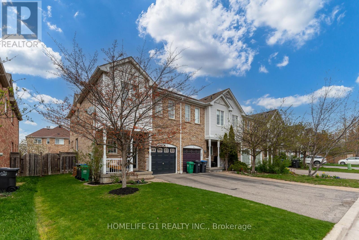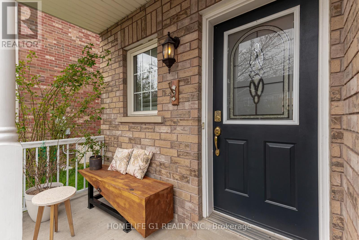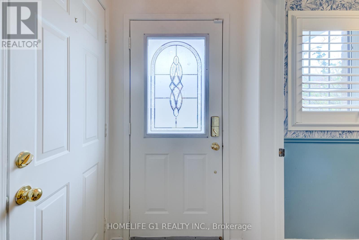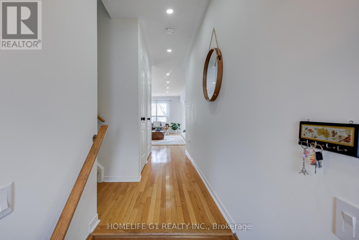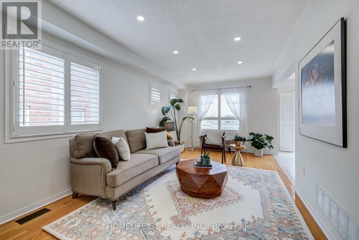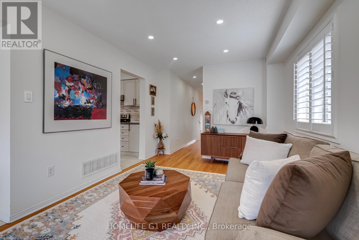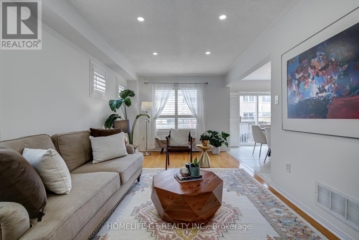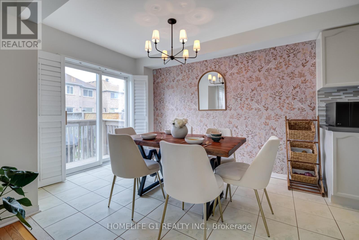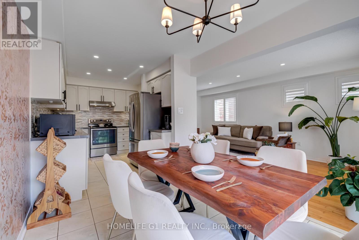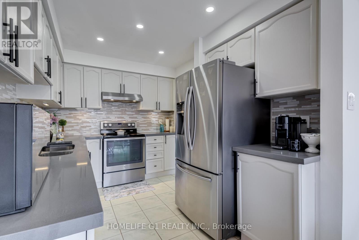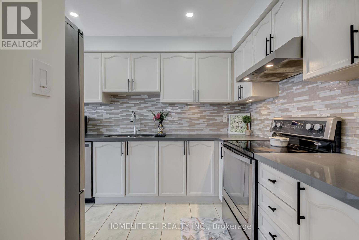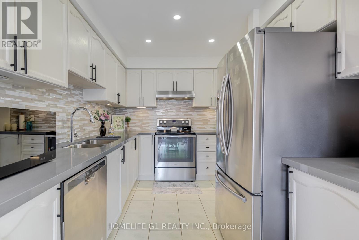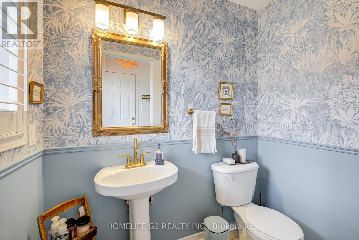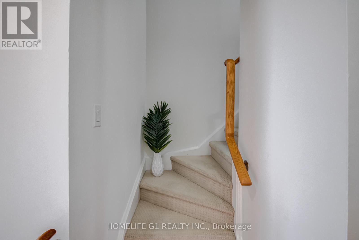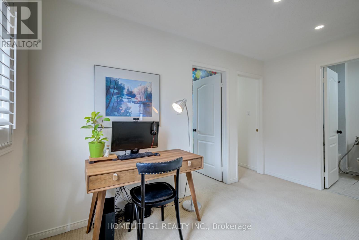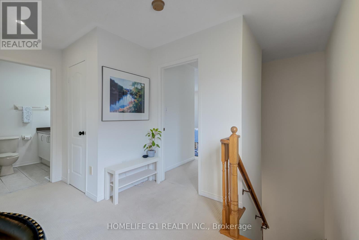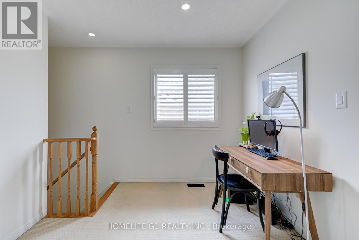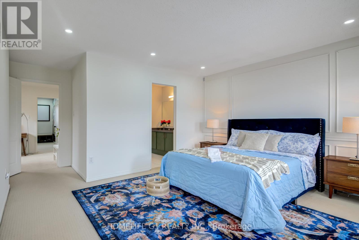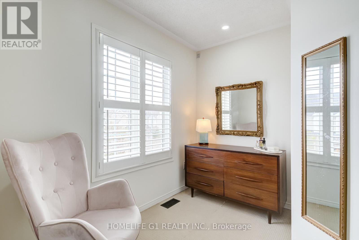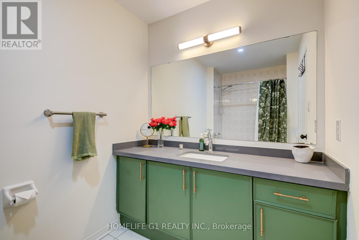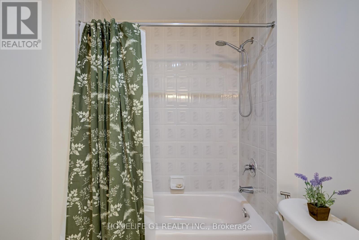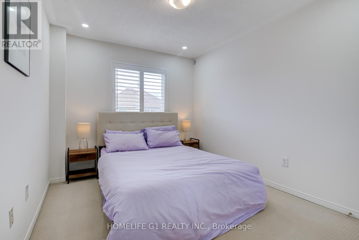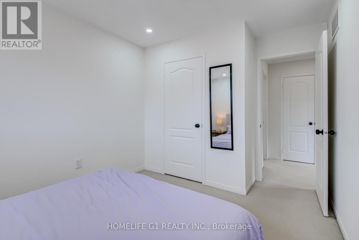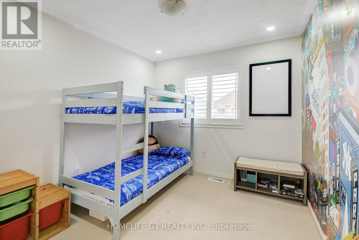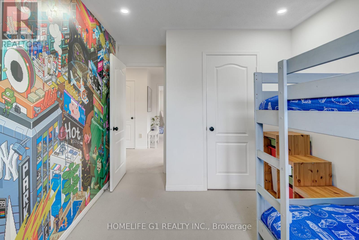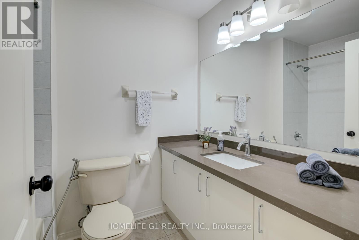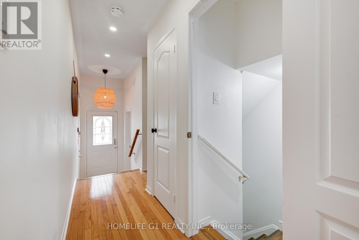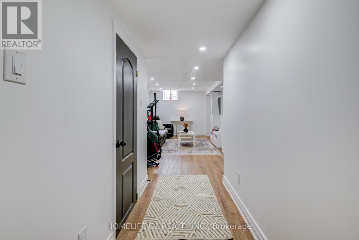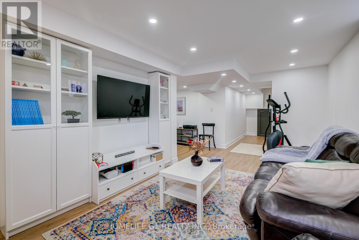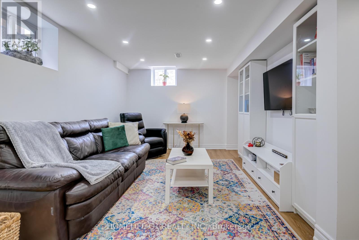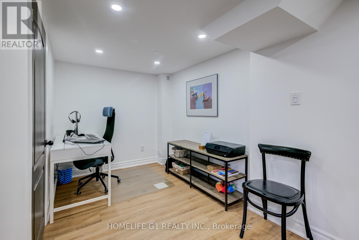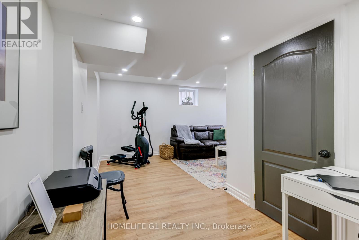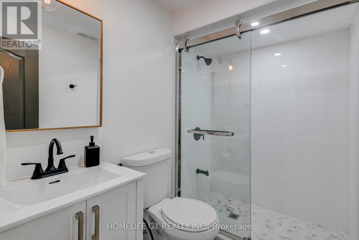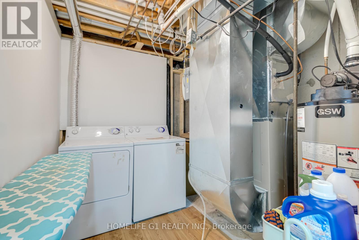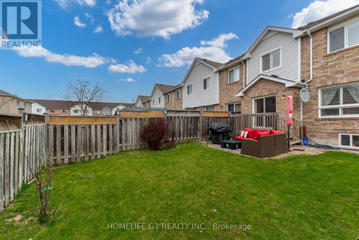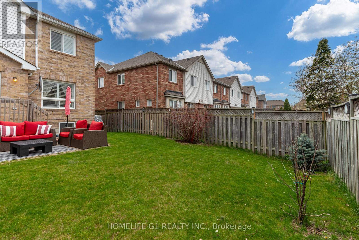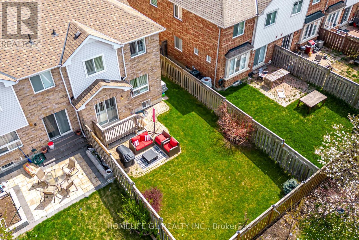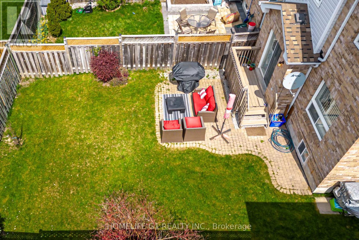3063 Wrigglesworth Cres Mississauga, Ontario L5M 6W6
MLS# W8271366 - Buy this house, and I'll buy Yours*
$999,999
Welcome to a sought-after gem in Churchill Meadows - a rarely available, bright, and sunny 3-bedroomend unit (like semi) freehold townhome. Embracing an eye-catching open-concept design, this residence features hardwood and ceramic flooring on the main level. The kitchen boasts granite countertops, custom backsplash, and stainless-steel appliances. The home also includes a convenient walk-out to a charming patio, overlooking a premium lot. Don't miss the opportunity to make this house your home, where comfort meets convenience in a highly coveted location. In addition to its desirable features, the home includes a newly finished basement, new A/C and has been freshly painted, offering a turnkey solution for your next move. (id:51158)
Property Details
| MLS® Number | W8271366 |
| Property Type | Single Family |
| Community Name | Churchill Meadows |
| Parking Space Total | 2 |
About 3063 Wrigglesworth Cres, Mississauga, Ontario
This For sale Property is located at 3063 Wrigglesworth Cres is a Attached Single Family Row / Townhouse set in the community of Churchill Meadows, in the City of Mississauga. This Attached Single Family has a total of 3 bedroom(s), and a total of 4 bath(s) . 3063 Wrigglesworth Cres has Forced air heating and Central air conditioning. This house features a Fireplace.
The Second level includes the Primary Bedroom, Bedroom 2, Bedroom 3, The Basement includes the Recreational, Games Room, The Main level includes the Living Room, Dining Room, Kitchen, Eating Area, The Basement is Finished.
This Mississauga Row / Townhouse's exterior is finished with Brick. Also included on the property is a Garage
The Current price for the property located at 3063 Wrigglesworth Cres, Mississauga is $999,999 and was listed on MLS on :2024-04-26 15:32:24
Building
| Bathroom Total | 4 |
| Bedrooms Above Ground | 3 |
| Bedrooms Total | 3 |
| Basement Development | Finished |
| Basement Type | N/a (finished) |
| Construction Style Attachment | Attached |
| Cooling Type | Central Air Conditioning |
| Exterior Finish | Brick |
| Heating Fuel | Natural Gas |
| Heating Type | Forced Air |
| Stories Total | 2 |
| Type | Row / Townhouse |
Parking
| Garage |
Land
| Acreage | No |
| Size Irregular | 30.22 X 100.07 Ft |
| Size Total Text | 30.22 X 100.07 Ft |
Rooms
| Level | Type | Length | Width | Dimensions |
|---|---|---|---|---|
| Second Level | Primary Bedroom | 4.42 m | 4.35 m | 4.42 m x 4.35 m |
| Second Level | Bedroom 2 | 4.2 m | 3.05 m | 4.2 m x 3.05 m |
| Second Level | Bedroom 3 | 3.89 m | 3.05 m | 3.89 m x 3.05 m |
| Basement | Recreational, Games Room | Measurements not available | ||
| Main Level | Living Room | 6.1 m | 3.08 m | 6.1 m x 3.08 m |
| Main Level | Dining Room | 6.05 m | 3.08 m | 6.05 m x 3.08 m |
| Main Level | Kitchen | 3.4 m | 2.7 m | 3.4 m x 2.7 m |
| Main Level | Eating Area | 3.5 m | 2.7 m | 3.5 m x 2.7 m |
https://www.realtor.ca/real-estate/26802242/3063-wrigglesworth-cres-mississauga-churchill-meadows
Interested?
Get More info About:3063 Wrigglesworth Cres Mississauga, Mls# W8271366
