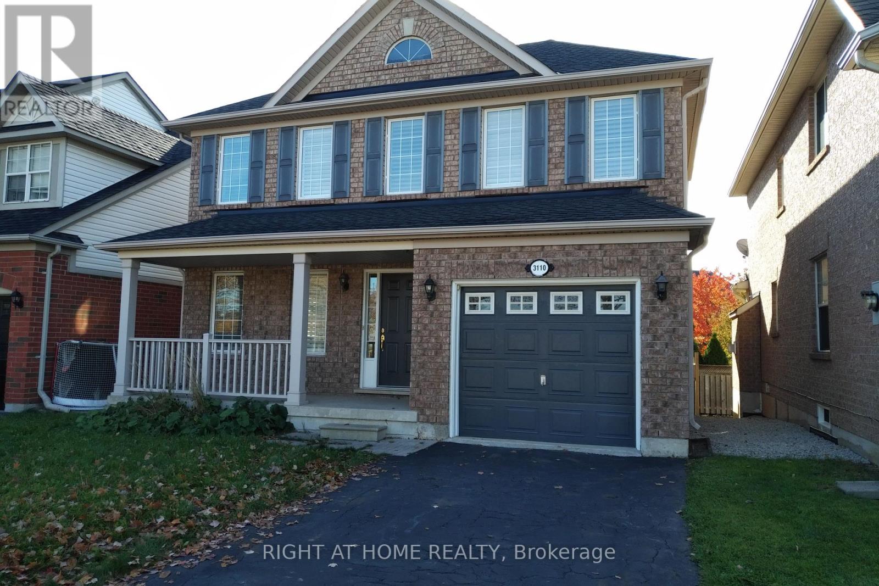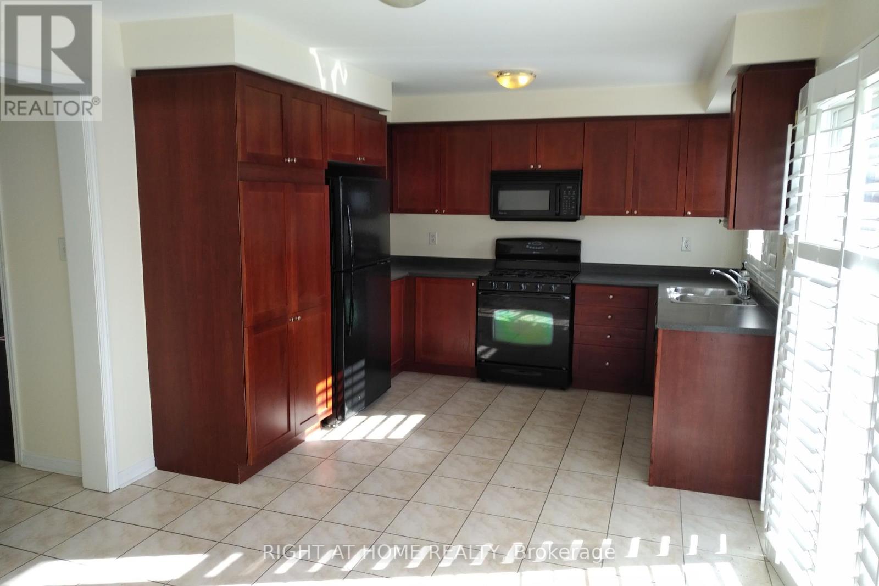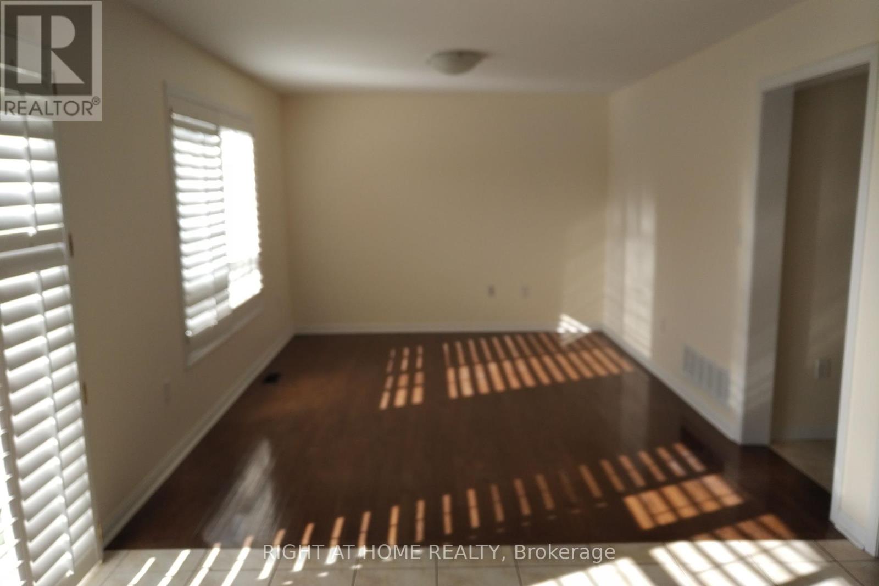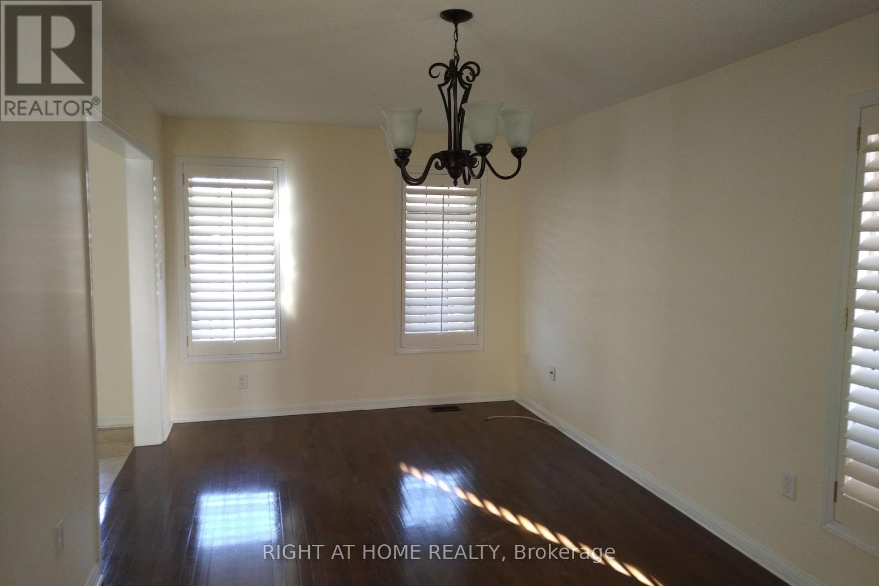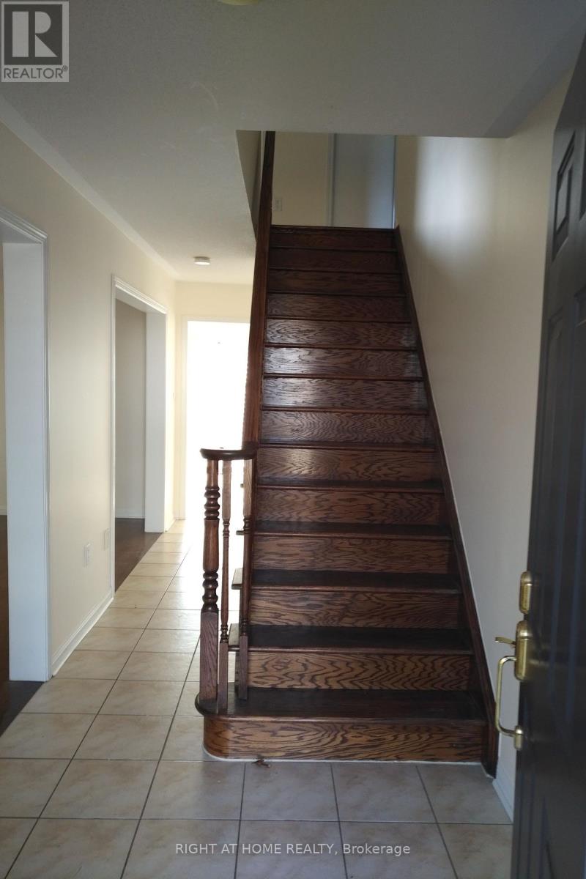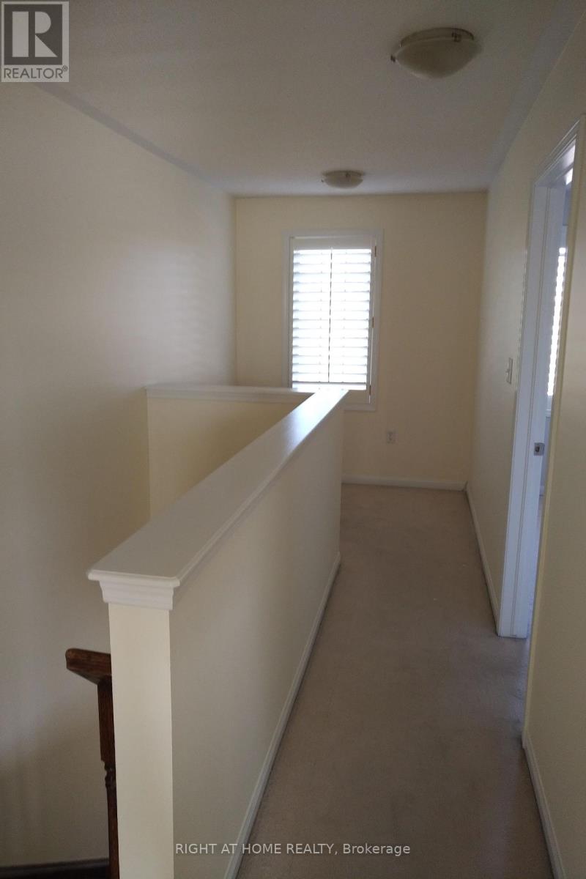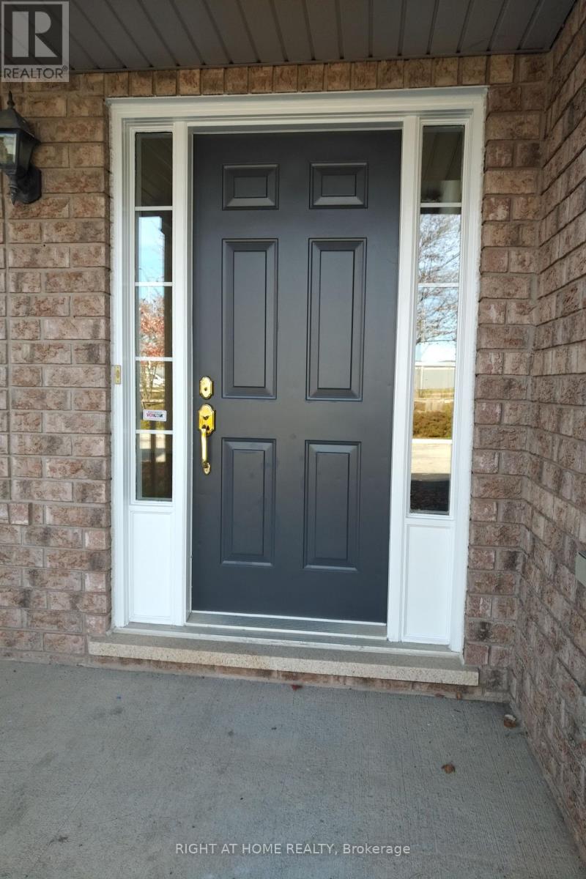3110 Scotscraig Cres S Oakville, Ontario L6M 5G8
MLS# W7331126 - Buy this house, and I'll buy Yours*
$3,599 Monthly
Lovely Executive Home In Desirable Bronte Creek Area.,Short Walk To Palermo West Elementary School, Garth Webb Secondary School, Transit Stop, Bicycle Trails, Ravine, Park, Adjacent To Bronte Creek Conservation Area, Easy Commute To Toronto, Close to Oakville Trafalgar Memorial Hospital.No Pets. No Smoking. **** EXTRAS **** Gas Range, Fridge, B/I Microwave, Dishwasher, Gdo, Front Loading Washer and Dryer. Professionaly Cleaned. (id:51158)
Property Details
| MLS® Number | W7331126 |
| Property Type | Single Family |
| Community Name | Palermo West |
| Parking Space Total | 3 |
About 3110 Scotscraig Cres S, Oakville, Ontario
This For rent Property is located at 3110 Scotscraig Cres S is a Detached Single Family House set in the community of Palermo West, in the City of Oakville. This Detached Single Family has a total of 3 bedroom(s), and a total of 3 bath(s) . 3110 Scotscraig Cres S has Forced air heating and Central air conditioning. This house features a Fireplace.
The Second level includes the Primary Bedroom, Bedroom 2, Bedroom 3, Study, The Ground level includes the Kitchen, Family Room, Living Room, Dining Room, The Basement is Partially finished.
This Oakville House's exterior is finished with Brick. Also included on the property is a Attached Garage
The Current price for the property located at 3110 Scotscraig Cres S, Oakville is $3,599 Monthly
and was listed on MLS on :2024-04-03 03:03:50
Building
| Bathroom Total | 3 |
| Bedrooms Above Ground | 3 |
| Bedrooms Total | 3 |
| Basement Development | Partially Finished |
| Basement Type | N/a (partially Finished) |
| Construction Style Attachment | Detached |
| Cooling Type | Central Air Conditioning |
| Exterior Finish | Brick |
| Heating Fuel | Natural Gas |
| Heating Type | Forced Air |
| Stories Total | 2 |
| Type | House |
Parking
| Attached Garage |
Land
| Acreage | No |
Rooms
| Level | Type | Length | Width | Dimensions |
|---|---|---|---|---|
| Second Level | Primary Bedroom | 4.3 m | 3.4 m | 4.3 m x 3.4 m |
| Second Level | Bedroom 2 | 3 m | 3.46 m | 3 m x 3.46 m |
| Second Level | Bedroom 3 | 3.38 m | 3.4 m | 3.38 m x 3.4 m |
| Second Level | Study | Measurements not available | ||
| Ground Level | Kitchen | 4.38 m | 3.36 m | 4.38 m x 3.36 m |
| Ground Level | Family Room | Measurements not available | ||
| Ground Level | Living Room | 6.12 m | 3.1 m | 6.12 m x 3.1 m |
| Ground Level | Dining Room | 6.12 m | 3.1 m | 6.12 m x 3.1 m |
Utilities
| Sewer | Installed |
| Natural Gas | Installed |
| Electricity | Installed |
| Cable | Available |
https://www.realtor.ca/real-estate/26322777/3110-scotscraig-cres-s-oakville-palermo-west
Interested?
Get More info About:3110 Scotscraig Cres S Oakville, Mls# W7331126
