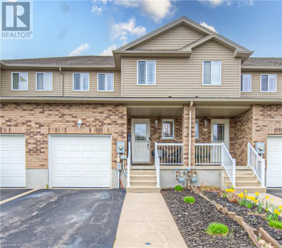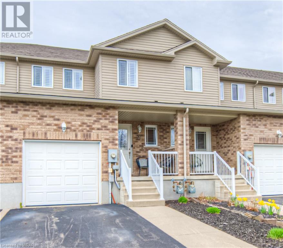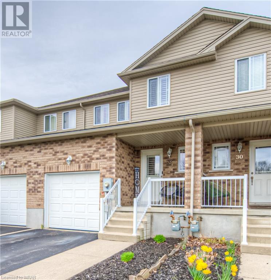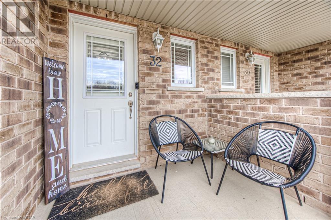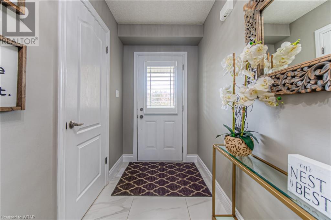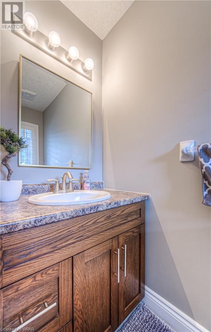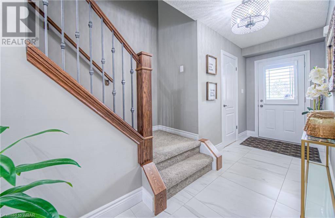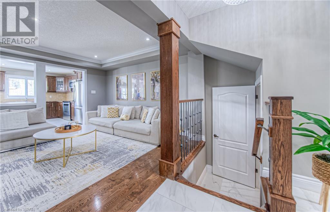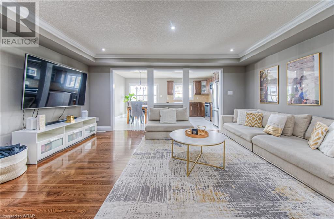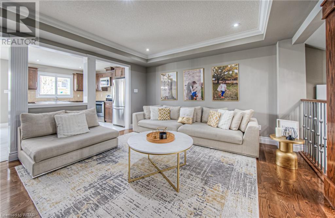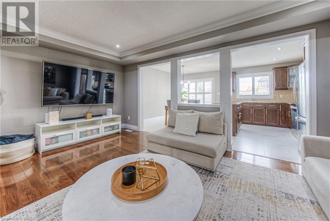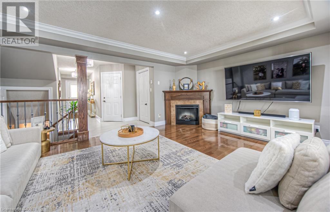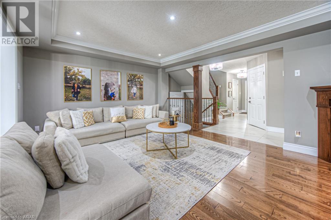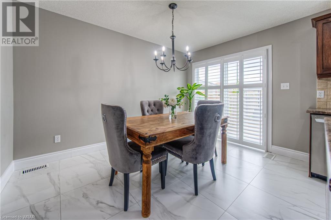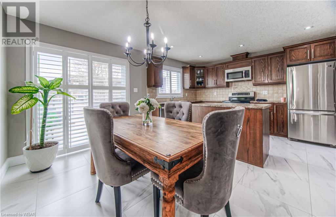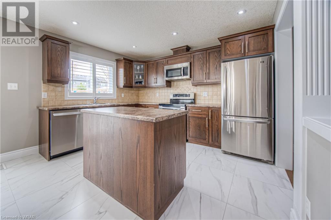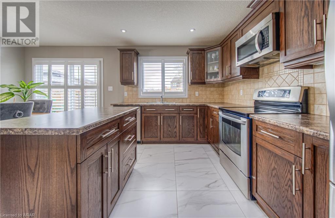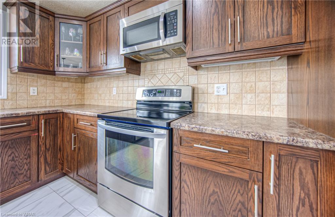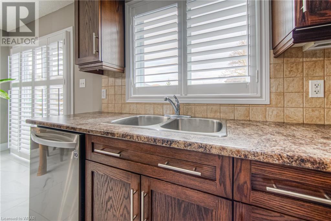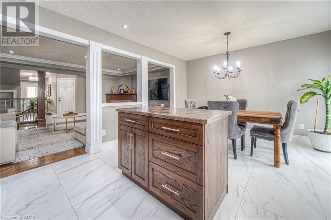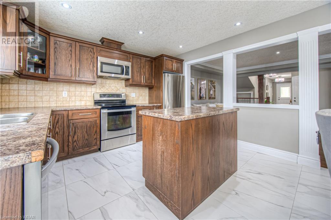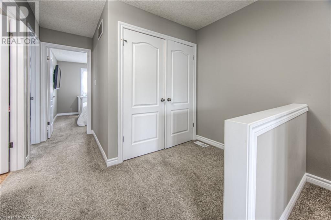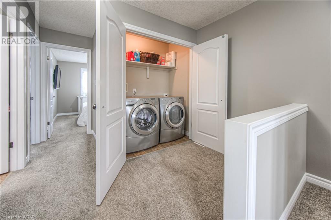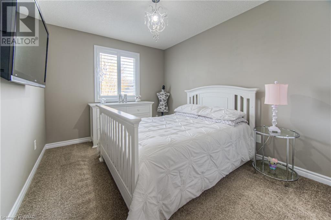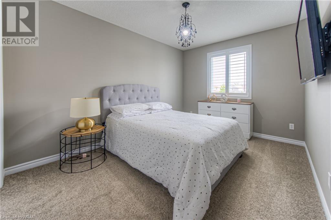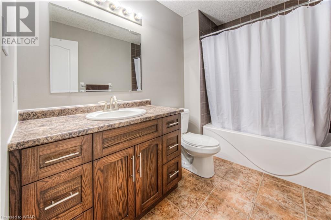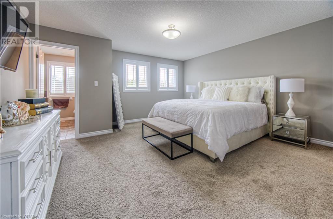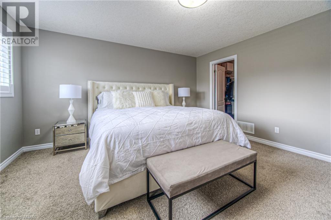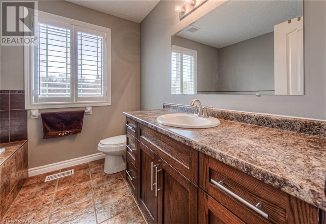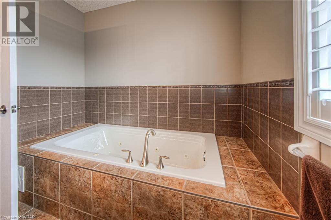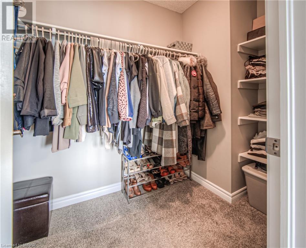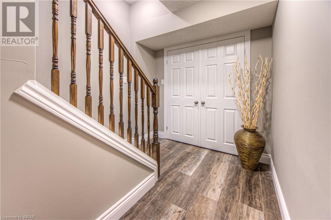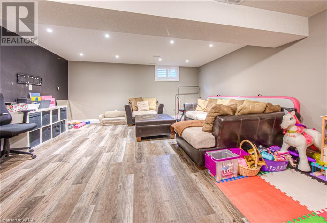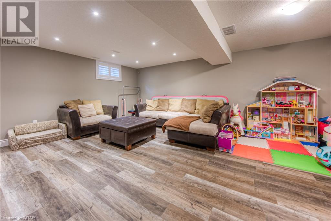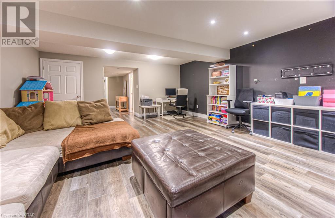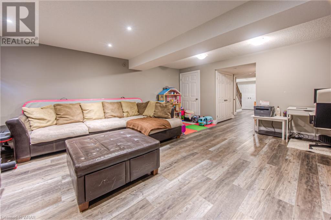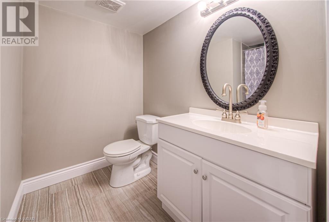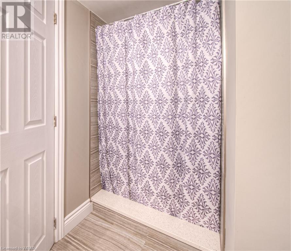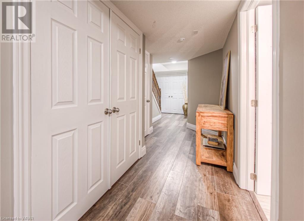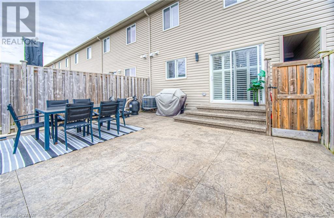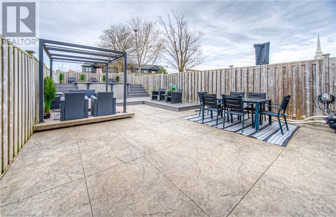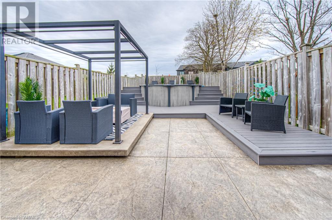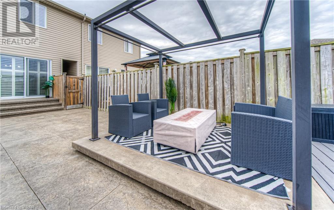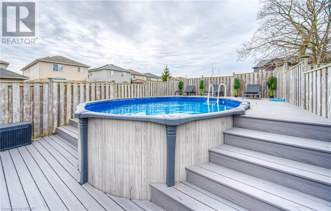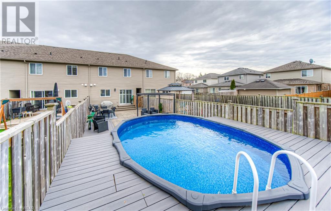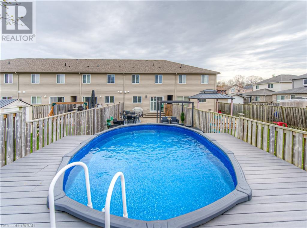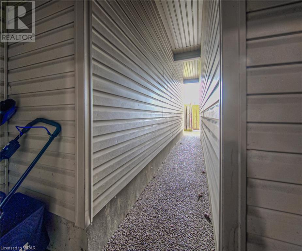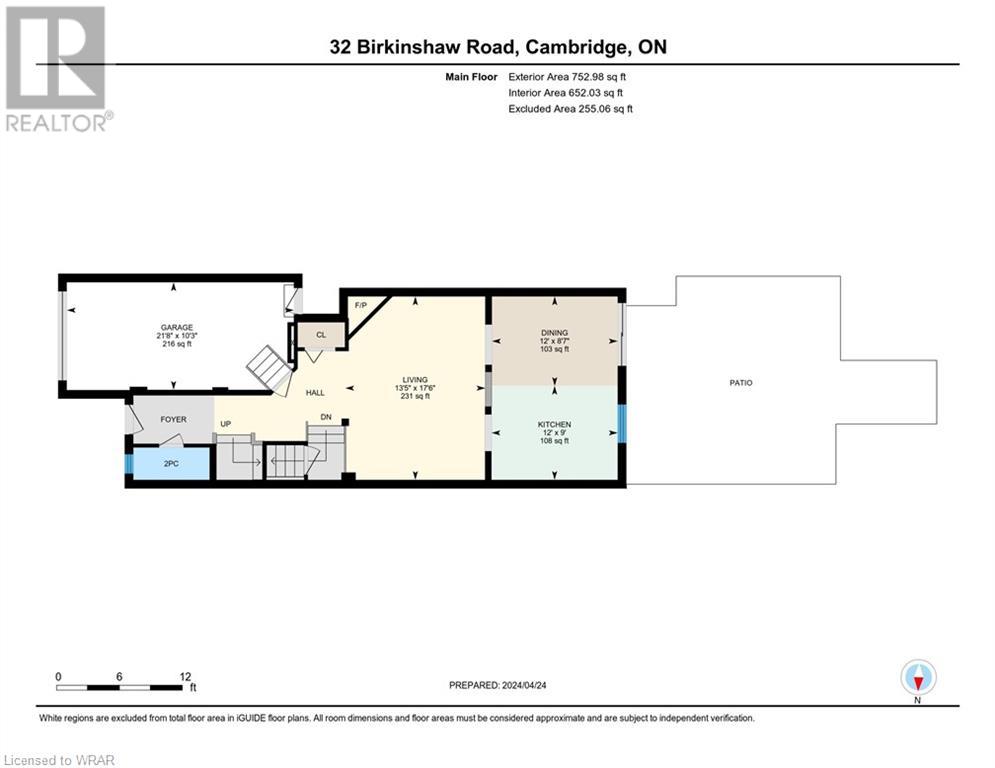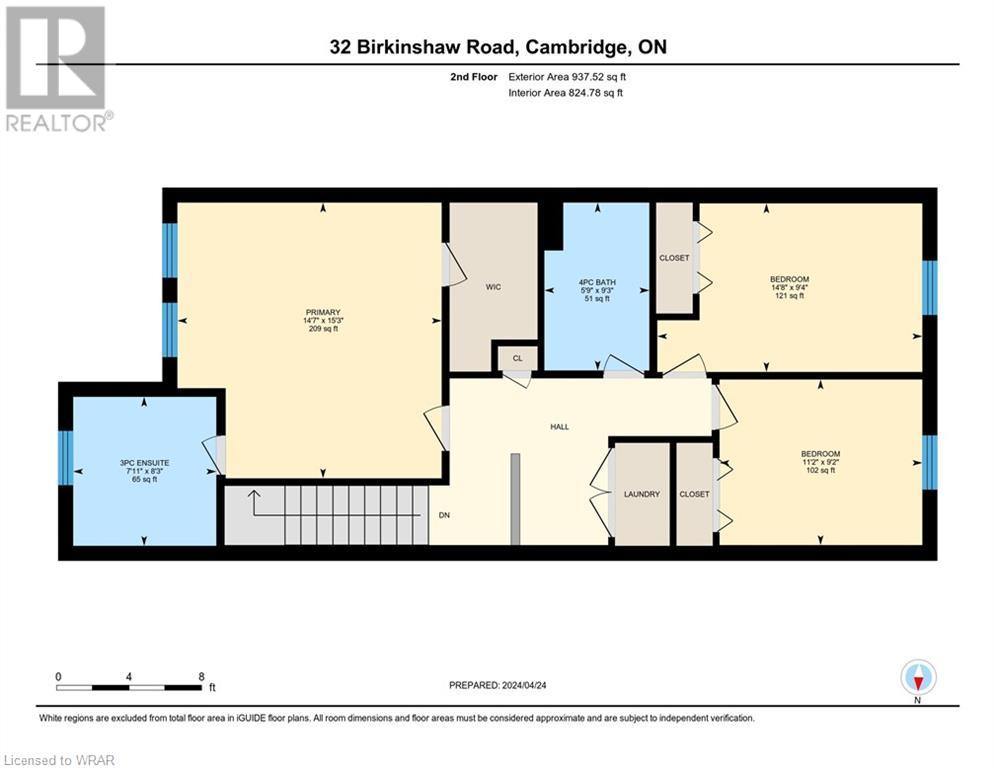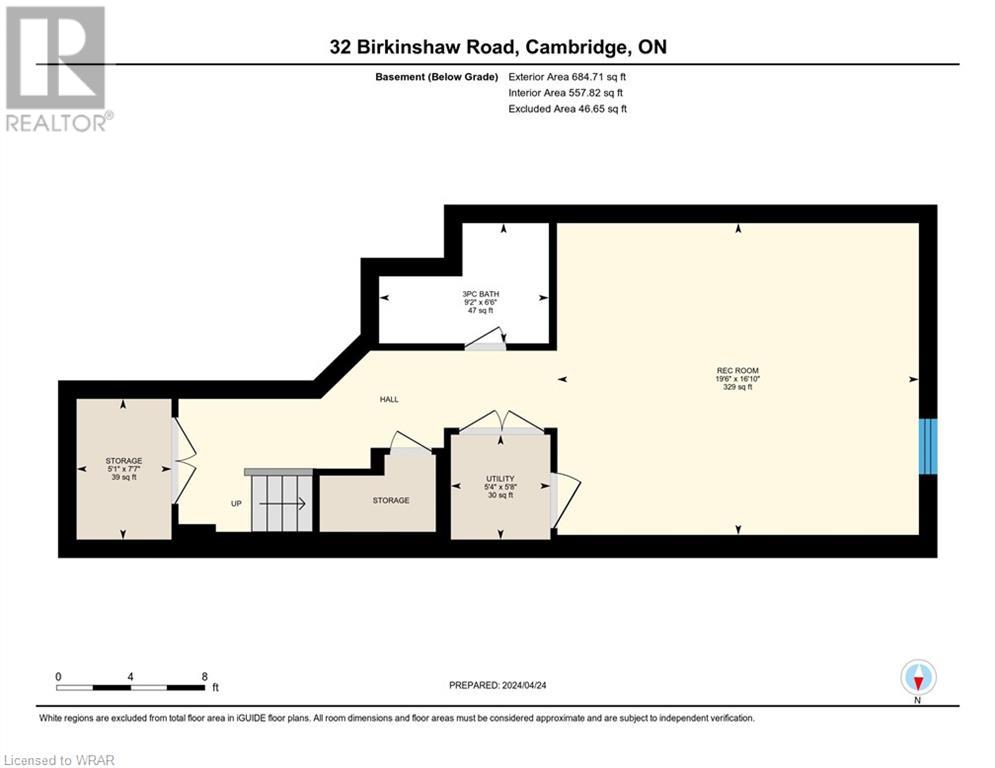32 Birkinshaw Road Cambridge, Ontario N1P 0A5
MLS# 40579320 - Buy this house, and I'll buy Yours*
$699,900
Welcome to 32 Birkinshaw Rd, situated in a highly desirable, quiet east Galt neighborhood located conveniently near schools, trails, parks and shopping. This is a great opportunity to own an immaculate, modern, turn key townhouse with no front neighbors. Instead enjoy the nature of a pond. Step into this inviting home and discover an open concept layout with updated marble style floor tiles (2019), hardwood floors, bright fixtures and pot lights that illuminate the home as you enter. The main floor welcomes a spacious, open concept living room with pot lights and 2-piece powder room. Step into a beautiful kitchen with tiled backsplash includes stainless steel appliances, an island countertop and ample amounts of cabinet space for food storage. The second floor features 3 spacious bedrooms, a 4-piece bathroom and convenient second floor laundry. The primary bedroom is extremely spacious, and features a walk in closet and a 3-piece bathroom with a jet bathtub. The finished basement has a 3-piece bathroom and a large open concept rec room. Allowing for plenty of room for children to play or space to entertain. Enjoy the warm days of summer outside relaxing in your backyard oasis! This home has a finished backyard that features stamped concrete and an above ground pool (2021) surrounded by a grey composite deck (2022) and a beautiful floating concrete patio with a built in pergola, perfect for lounging! Book your private showing today! (id:51158)
Property Details
| MLS® Number | 40579320 |
| Property Type | Single Family |
| Amenities Near By | Golf Nearby, Hospital, Park, Place Of Worship, Playground, Public Transit, Schools, Shopping |
| Community Features | Quiet Area, School Bus |
| Equipment Type | Rental Water Softener, Water Heater |
| Features | Automatic Garage Door Opener |
| Parking Space Total | 2 |
| Pool Type | Above Ground Pool |
| Rental Equipment Type | Rental Water Softener, Water Heater |
About 32 Birkinshaw Road, Cambridge, Ontario
This For sale Property is located at 32 Birkinshaw Road is a Attached Single Family Row / Townhouse 2 Level, in the City of Cambridge. Nearby amenities include - Golf Nearby, Hospital, Park, Place of Worship, Playground, Public Transit, Schools, Shopping. This Attached Single Family has a total of 3 bedroom(s), and a total of 4 bath(s) . 32 Birkinshaw Road has Forced air heating and Central air conditioning. This house features a Fireplace.
The Second level includes the Primary Bedroom, Bedroom, Bedroom, 4pc Bathroom, 3pc Bathroom, The Basement includes the Utility Room, Storage, Recreation Room, 3pc Bathroom, The Main level includes the Living Room, Kitchen, Other, Dining Room, 2pc Bathroom, The Basement is Finished.
This Cambridge Row / Townhouse's exterior is finished with Brick, Vinyl siding. You'll enjoy this property in the summer with the Above ground pool. Also included on the property is a Attached Garage
The Current price for the property located at 32 Birkinshaw Road, Cambridge is $699,900 and was listed on MLS on :2024-04-29 16:28:11
Building
| Bathroom Total | 4 |
| Bedrooms Above Ground | 3 |
| Bedrooms Total | 3 |
| Appliances | Dishwasher, Dryer, Microwave, Refrigerator, Stove, Water Softener, Washer, Hood Fan, Window Coverings, Garage Door Opener |
| Architectural Style | 2 Level |
| Basement Development | Finished |
| Basement Type | Full (finished) |
| Constructed Date | 2009 |
| Construction Style Attachment | Attached |
| Cooling Type | Central Air Conditioning |
| Exterior Finish | Brick, Vinyl Siding |
| Fire Protection | Smoke Detectors |
| Fixture | Ceiling Fans |
| Half Bath Total | 1 |
| Heating Fuel | Natural Gas |
| Heating Type | Forced Air |
| Stories Total | 2 |
| Size Interior | 2375.2100 |
| Type | Row / Townhouse |
| Utility Water | Municipal Water |
Parking
| Attached Garage |
Land
| Access Type | Highway Access |
| Acreage | No |
| Land Amenities | Golf Nearby, Hospital, Park, Place Of Worship, Playground, Public Transit, Schools, Shopping |
| Sewer | Municipal Sewage System |
| Size Frontage | 20 Ft |
| Size Total Text | Under 1/2 Acre |
| Zoning Description | (h)r4 |
Rooms
| Level | Type | Length | Width | Dimensions |
|---|---|---|---|---|
| Second Level | Primary Bedroom | 15'3'' x 14'7'' | ||
| Second Level | Bedroom | 9'2'' x 11'2'' | ||
| Second Level | Bedroom | 9'4'' x 14'8'' | ||
| Second Level | 4pc Bathroom | Measurements not available | ||
| Second Level | 3pc Bathroom | Measurements not available | ||
| Basement | Utility Room | 5'8'' x 5'4'' | ||
| Basement | Storage | 7'7'' x 5'1'' | ||
| Basement | Recreation Room | 16'10'' x 19'6'' | ||
| Basement | 3pc Bathroom | Measurements not available | ||
| Main Level | Living Room | 17'6'' x 13'5'' | ||
| Main Level | Kitchen | 9'0'' x 12'0'' | ||
| Main Level | Other | 10'3'' x 21'8'' | ||
| Main Level | Dining Room | 8'7'' x 12'0'' | ||
| Main Level | 2pc Bathroom | Measurements not available |
https://www.realtor.ca/real-estate/26814268/32-birkinshaw-road-cambridge
Interested?
Get More info About:32 Birkinshaw Road Cambridge, Mls# 40579320
