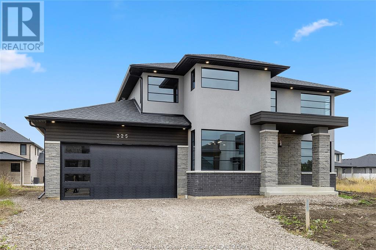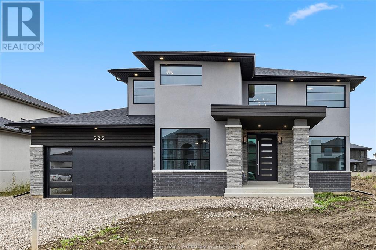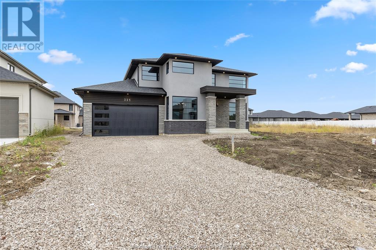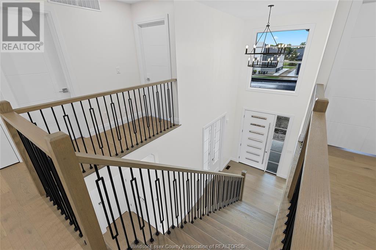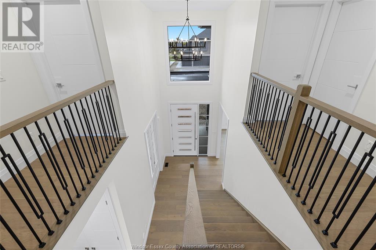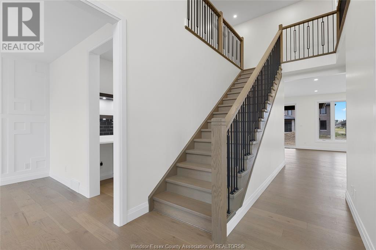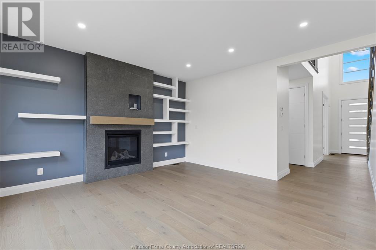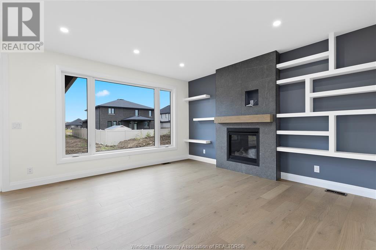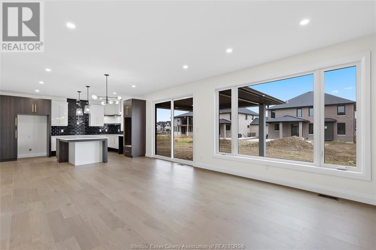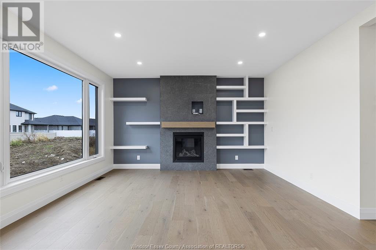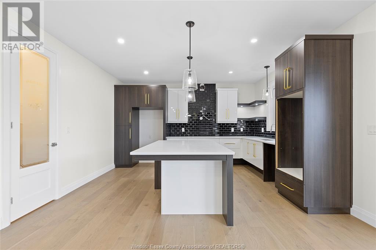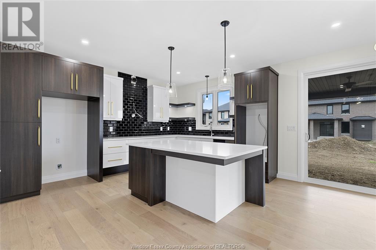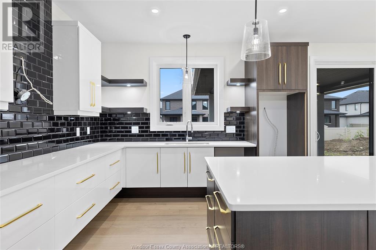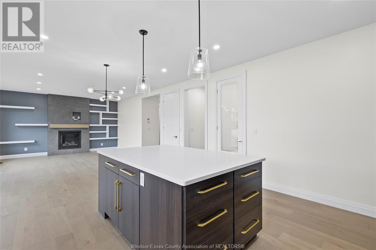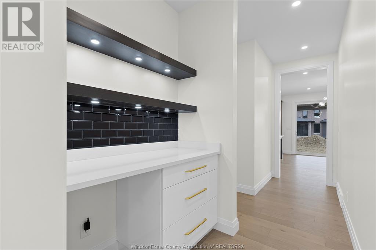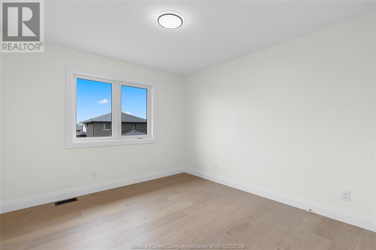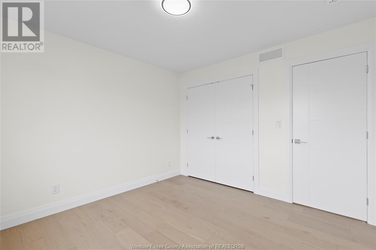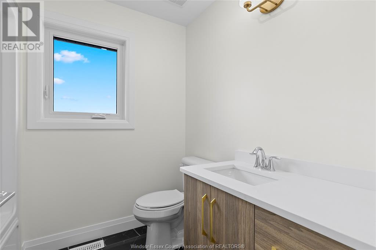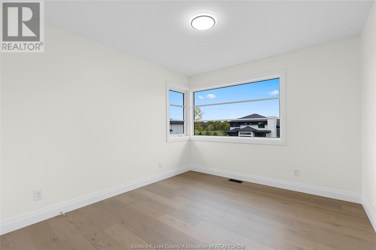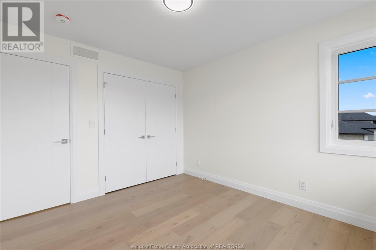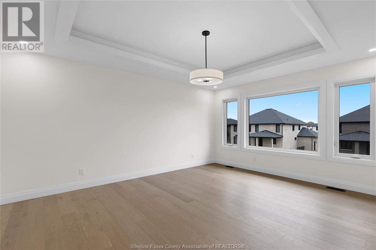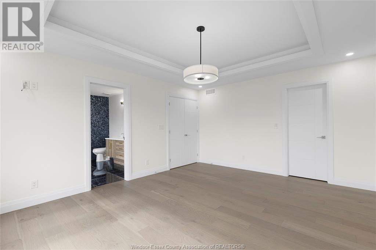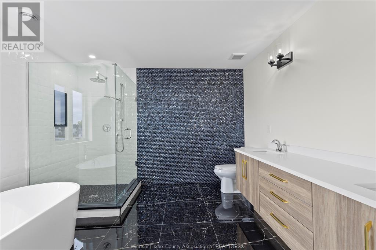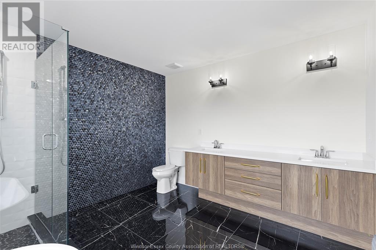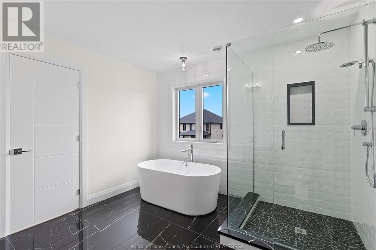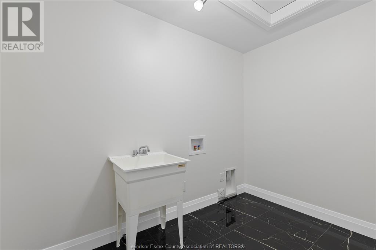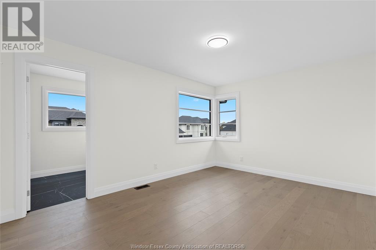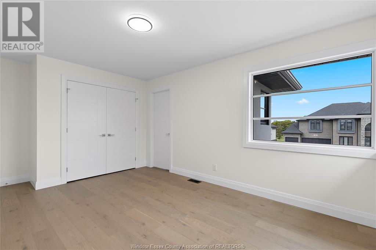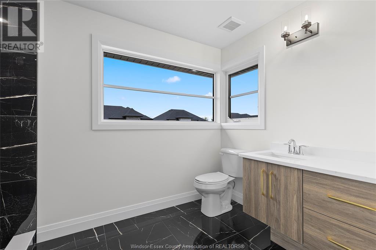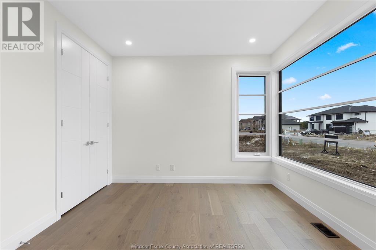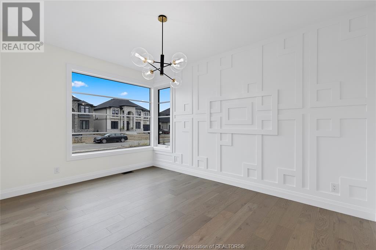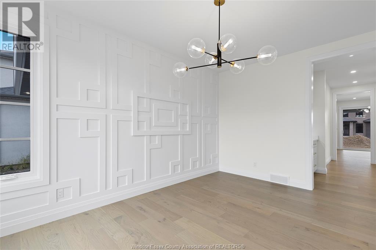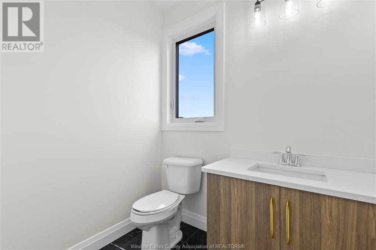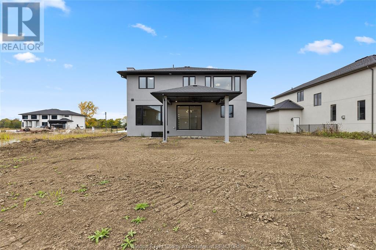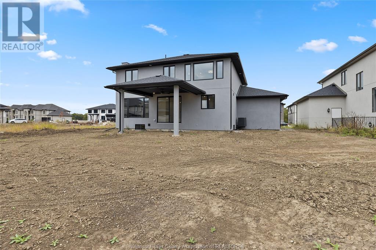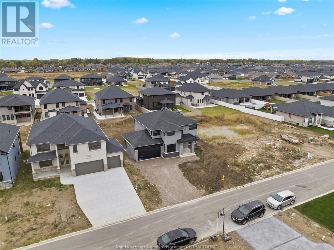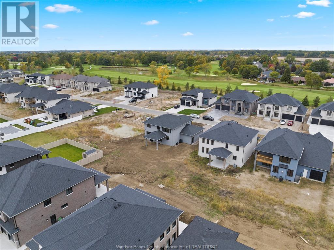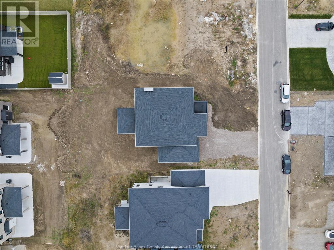325 Benson Amherstburg, Ontario N9V 0G7
MLS# 24006500 - Buy this house, and I'll buy Yours*
$1,099,900
Welcome to Windsorland Homes two-story Chateau model! Prepare to be captivated by the perfect blend of elegance and charm as you step inside. The open concept living space, complete with modern kitchen, a main floor office, dining room, and a convenient butler pantry, offers a seamless flow throughout. On the upper level, you'll discover 4 generously sized bedrooms, including a primary suite that exudes luxury. Indulge in the opulent ensuite, featuring a walk-in tiled shower and a freestanding tub, complemented by a spacious walk-in closet. Additionally, there is a second master suite with its own ensuite, adding to the allure. With a total of 3.5 baths, including another full bathroom upstairs, comfort and convenience are at their finest. Contact REALTOR® today! (id:51158)
Property Details
| MLS® Number | 24006500 |
| Property Type | Single Family |
| Features | Front Driveway, Gravel Driveway |
About 325 Benson, Amherstburg, Ontario
This For sale Property is located at 325 Benson is a Detached Single Family House, in the City of Amherstburg. This Detached Single Family has a total of 5 bedroom(s), and a total of 4 bath(s) . 325 Benson has Forced air, Furnace, Heat Recovery Ventilation (HRV) heating and Central air conditioning. This house features a Fireplace.
The Second level includes the 4pc Bathroom, 3pc Ensuite Bath, 5pc Ensuite Bath, Laundry Room, Bedroom, Bedroom, Bedroom, Primary Bedroom, The Main level includes the 2pc Bathroom, Eating Area, Kitchen, Dining Room, Office, Foyer, .
This Amherstburg House's exterior is finished with Brick, Stone, Concrete/Stucco. Also included on the property is a Array. Also included on the property is a Array. Also included on the property is a Array
The Current price for the property located at 325 Benson, Amherstburg is $1,099,900 and was listed on MLS on :2024-04-21 19:08:33
Building
| Bathroom Total | 4 |
| Bedrooms Above Ground | 4 |
| Bedrooms Below Ground | 1 |
| Bedrooms Total | 5 |
| Construction Style Attachment | Detached |
| Cooling Type | Central Air Conditioning |
| Exterior Finish | Brick, Stone, Concrete/stucco |
| Fireplace Fuel | Gas |
| Fireplace Present | Yes |
| Fireplace Type | Direct Vent |
| Flooring Type | Ceramic/porcelain, Hardwood |
| Foundation Type | Concrete |
| Half Bath Total | 1 |
| Heating Fuel | Natural Gas |
| Heating Type | Forced Air, Furnace, Heat Recovery Ventilation (hrv) |
| Stories Total | 2 |
| Type | House |
Parking
| Attached Garage | |
| Garage | |
| Inside Entry |
Land
| Acreage | No |
| Size Irregular | 60x127.95 |
| Size Total Text | 60x127.95 |
| Zoning Description | Res |
Rooms
| Level | Type | Length | Width | Dimensions |
|---|---|---|---|---|
| Second Level | 4pc Bathroom | Measurements not available | ||
| Second Level | 3pc Ensuite Bath | Measurements not available | ||
| Second Level | 5pc Ensuite Bath | Measurements not available | ||
| Second Level | Laundry Room | Measurements not available | ||
| Second Level | Bedroom | Measurements not available | ||
| Second Level | Bedroom | Measurements not available | ||
| Second Level | Bedroom | Measurements not available | ||
| Second Level | Primary Bedroom | Measurements not available | ||
| Main Level | 2pc Bathroom | Measurements not available | ||
| Main Level | Eating Area | Measurements not available | ||
| Main Level | Kitchen | Measurements not available | ||
| Main Level | Dining Room | Measurements not available | ||
| Main Level | Office | Measurements not available | ||
| Main Level | Foyer | Measurements not available |
https://www.realtor.ca/real-estate/26676042/325-benson-amherstburg
Interested?
Get More info About:325 Benson Amherstburg, Mls# 24006500
