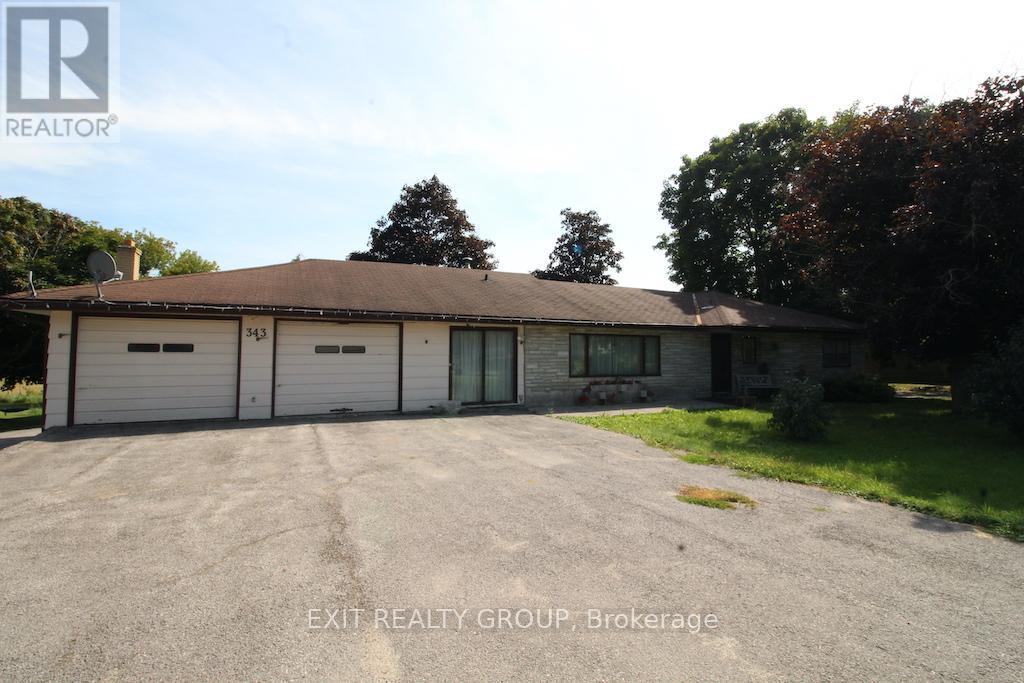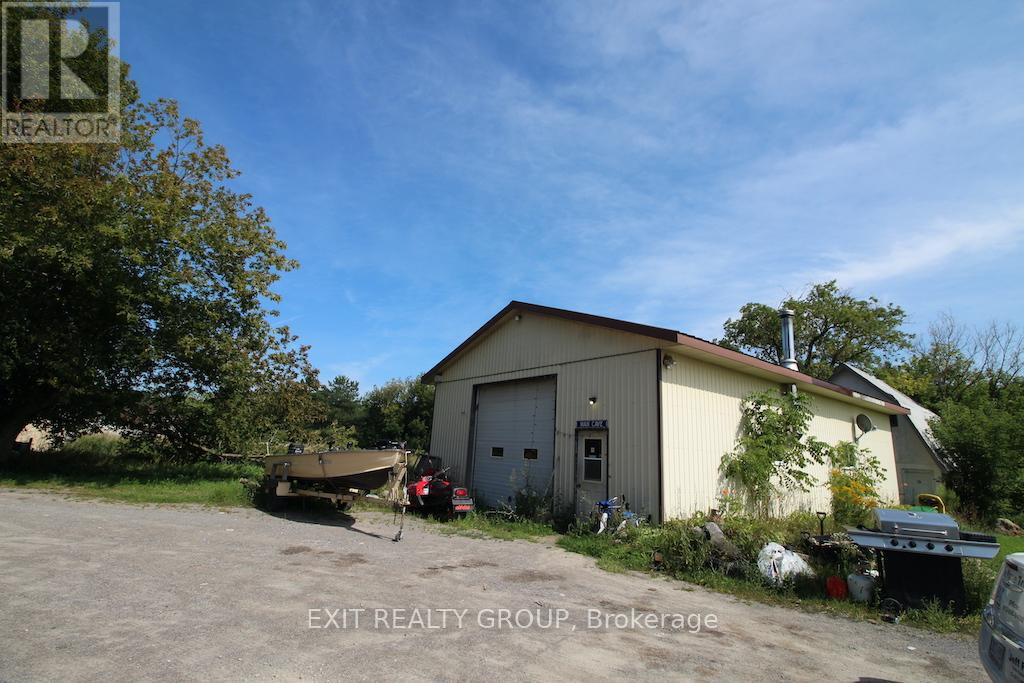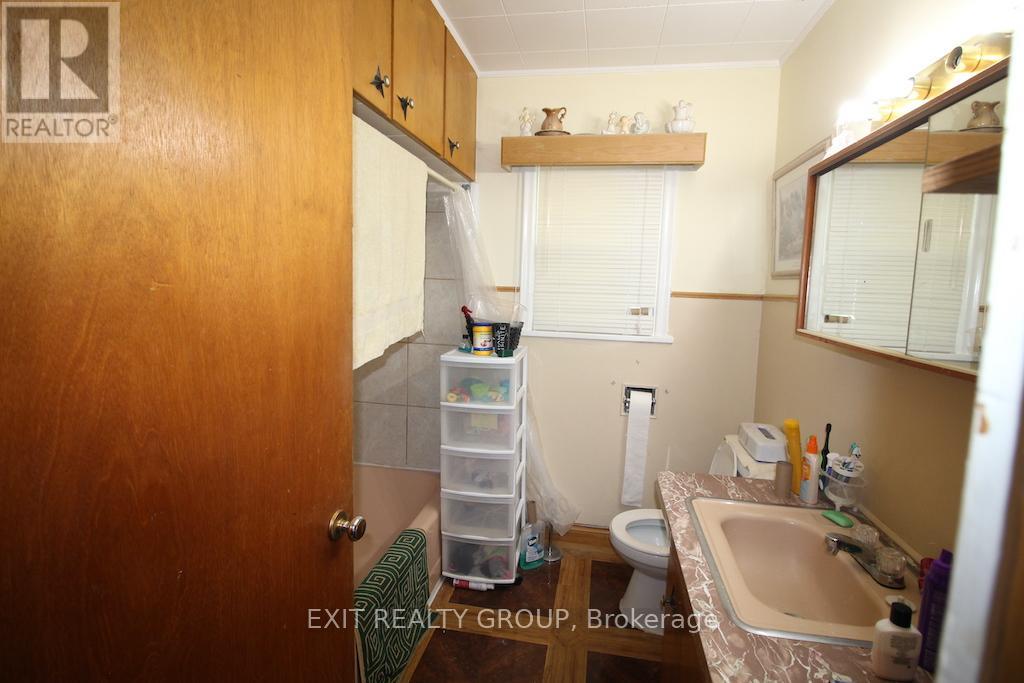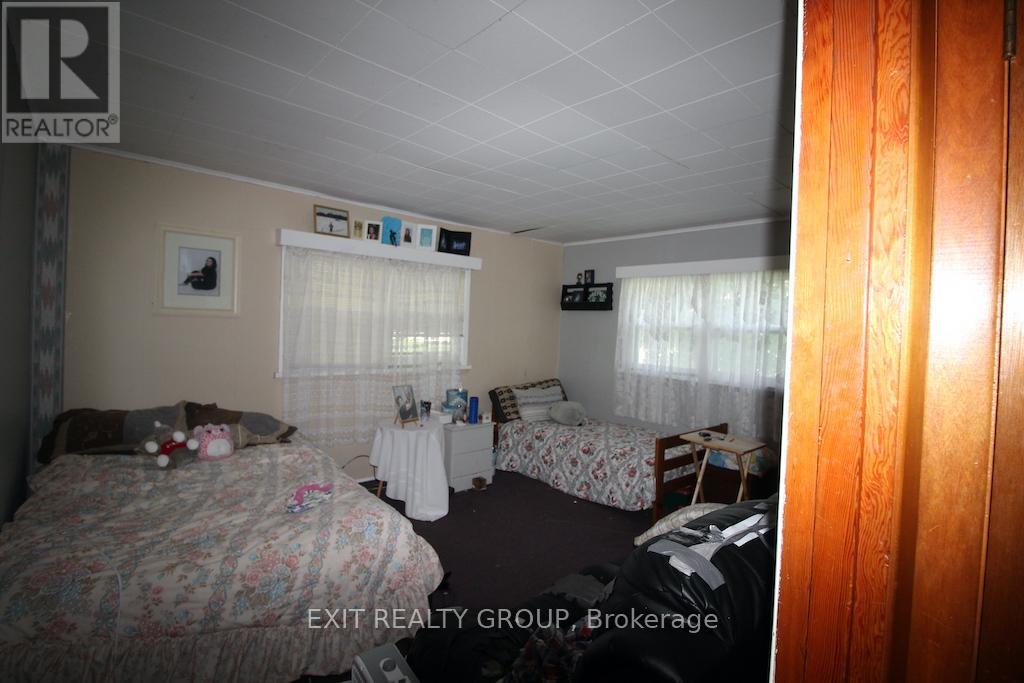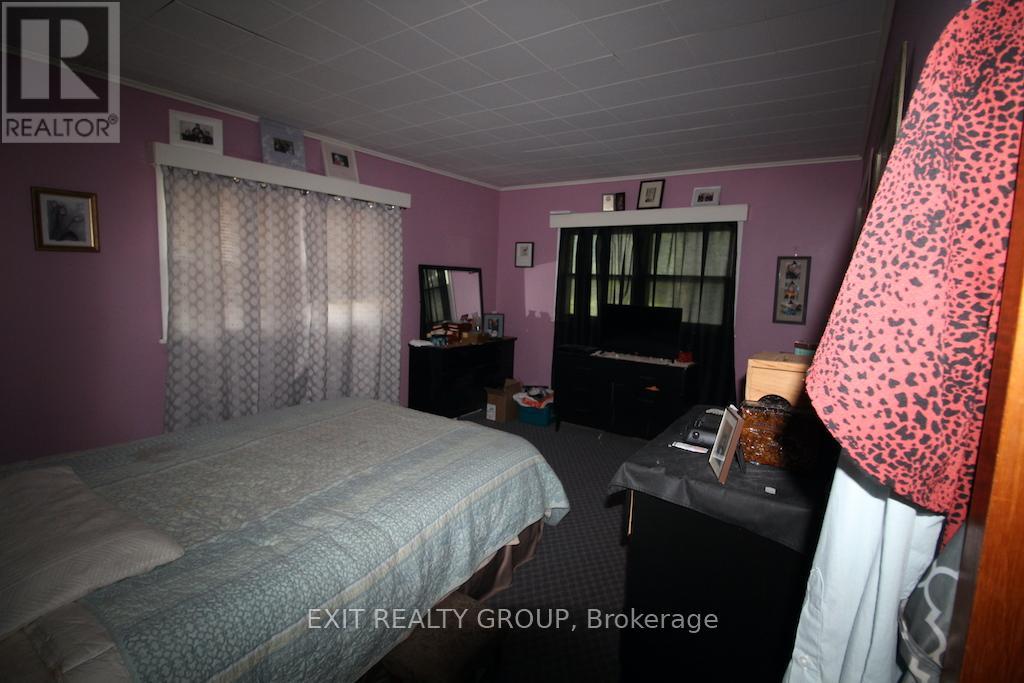343 W Front St Stirling-Rawdon, Ontario K0K 3E0
MLS# X7385456 - Buy this house, and I'll buy Yours*
$470,000
This is the perfect investment property. A great place to live in and renovate. This 3 bedroom, 1.5 bath house features a walk-out basement that is reno ready and the zoning that can allow for an accessory unit for family. There is a separate basement under the garage that serves as a Rec room and wet bar. One of the best features to this property is a hulk of a workshop - a whopping 28' x 45' x 13' high. Also, just as an added extra, is a 2-storey barn which is 17' x 23'. This property screams of potential, limited only by your imagination and the zoning bylaws. (id:51158)
Property Details
| MLS® Number | X7385456 |
| Property Type | Single Family |
| Amenities Near By | Schools |
| Features | Partially Cleared |
| Parking Space Total | 6 |
About 343 W Front St, Stirling-Rawdon, Ontario
This For sale Property is located at 343 W Front St is a Detached Single Family House Bungalow, in the City of Stirling-Rawdon. Nearby amenities include - Schools. This Detached Single Family has a total of 3 bedroom(s), and a total of 2 bath(s) . 343 W Front St has Forced air heating . This house features a Fireplace.
The Basement includes the Laundry Room, Utility Room, Other, Other, Recreational, Games Room, The Ground level includes the Kitchen, Dining Room, Living Room, Primary Bedroom, Bedroom 2, Bedroom 3, Foyer, The Basement is Unfinished.
This Stirling-Rawdon House's exterior is finished with Brick. Also included on the property is a Attached Garage
The Current price for the property located at 343 W Front St, Stirling-Rawdon is $470,000 and was listed on MLS on :2024-04-03 02:02:54
Building
| Bathroom Total | 2 |
| Bedrooms Above Ground | 3 |
| Bedrooms Total | 3 |
| Architectural Style | Bungalow |
| Basement Development | Unfinished |
| Basement Type | Full (unfinished) |
| Construction Style Attachment | Detached |
| Exterior Finish | Brick |
| Heating Fuel | Oil |
| Heating Type | Forced Air |
| Stories Total | 1 |
| Type | House |
Parking
| Attached Garage |
Land
| Acreage | No |
| Land Amenities | Schools |
| Size Irregular | 136 X 331 Ft |
| Size Total Text | 136 X 331 Ft|1/2 - 1.99 Acres |
Rooms
| Level | Type | Length | Width | Dimensions |
|---|---|---|---|---|
| Basement | Laundry Room | 3.47 m | 4.29 m | 3.47 m x 4.29 m |
| Basement | Utility Room | 4.01 m | 2.4 m | 4.01 m x 2.4 m |
| Basement | Other | 3.17 m | 8.77 m | 3.17 m x 8.77 m |
| Basement | Other | 3.88 m | 8.77 m | 3.88 m x 8.77 m |
| Basement | Recreational, Games Room | 8.14 m | 7.52 m | 8.14 m x 7.52 m |
| Ground Level | Kitchen | 4.45 m | 3.91 m | 4.45 m x 3.91 m |
| Ground Level | Dining Room | 2.94 m | 3.4 m | 2.94 m x 3.4 m |
| Ground Level | Living Room | 3.92 m | 6.23 m | 3.92 m x 6.23 m |
| Ground Level | Primary Bedroom | 3.52 m | 4.82 m | 3.52 m x 4.82 m |
| Ground Level | Bedroom 2 | 3.72 m | 3.09 m | 3.72 m x 3.09 m |
| Ground Level | Bedroom 3 | 3.7 m | 4.53 m | 3.7 m x 4.53 m |
| Ground Level | Foyer | 1.98 m | 3.4 m | 1.98 m x 3.4 m |
Utilities
| Sewer | Installed |
| Electricity | Installed |
| Cable | Available |
https://www.realtor.ca/real-estate/26395284/343-w-front-st-stirling-rawdon
Interested?
Get More info About:343 W Front St Stirling-Rawdon, Mls# X7385456
