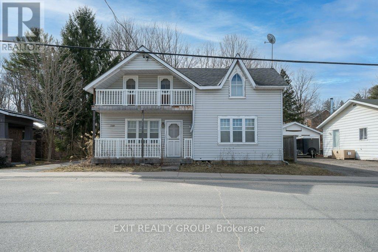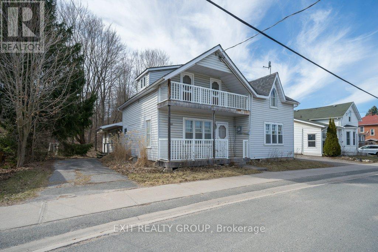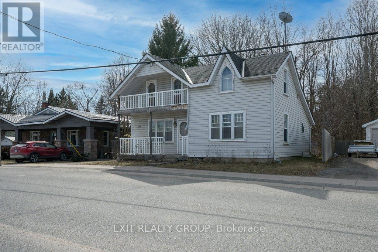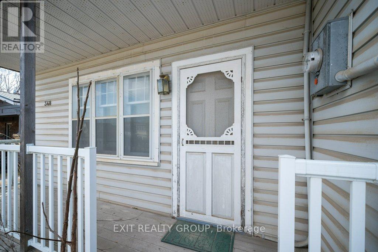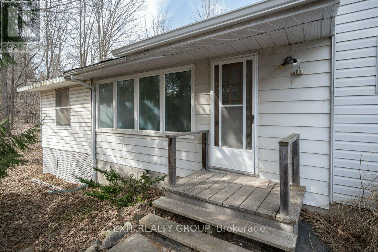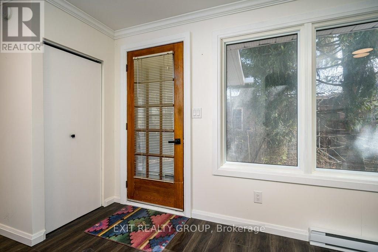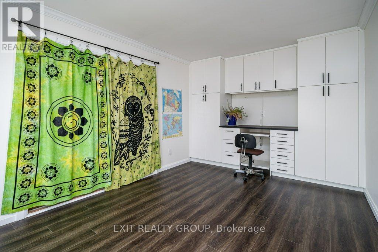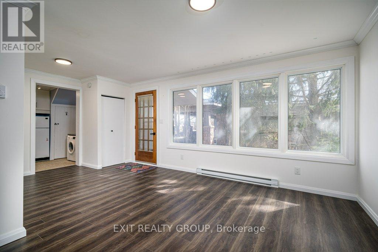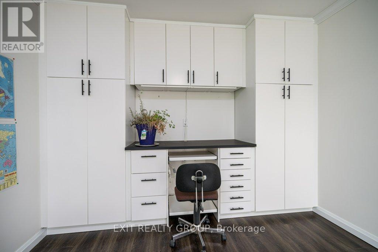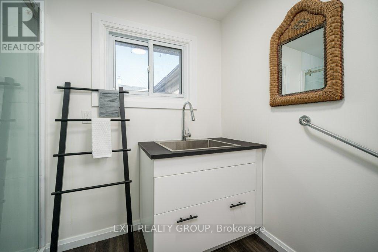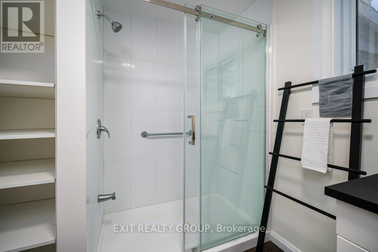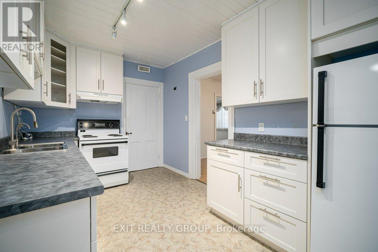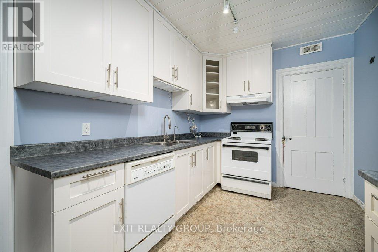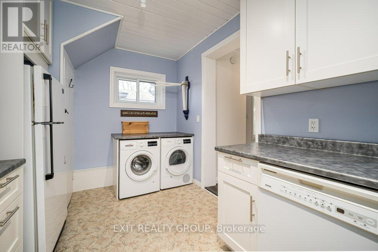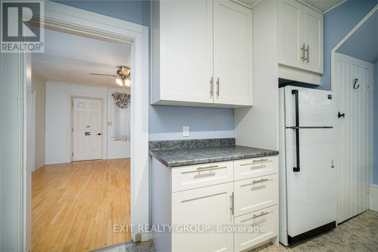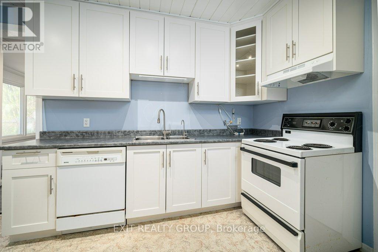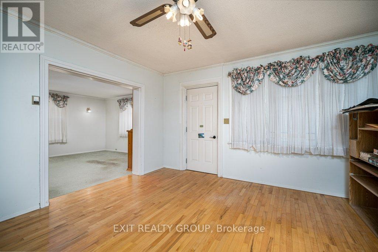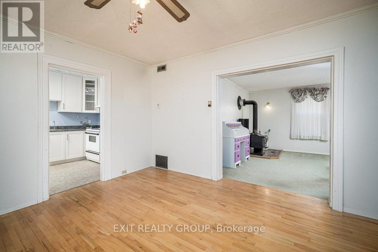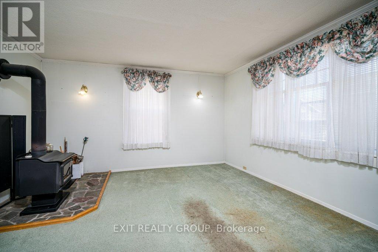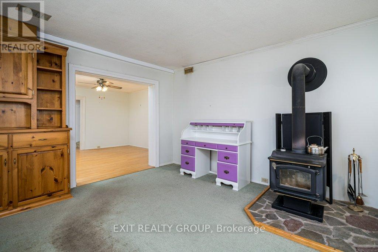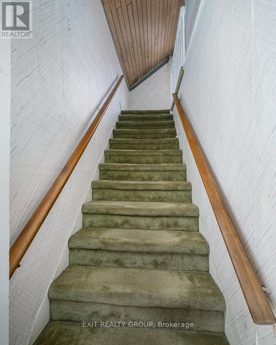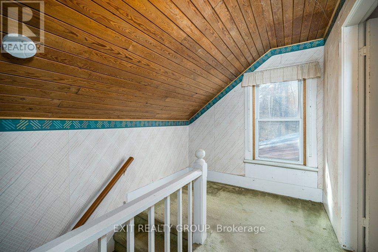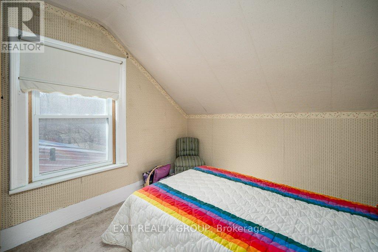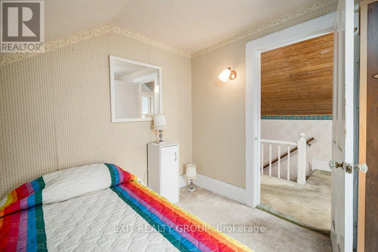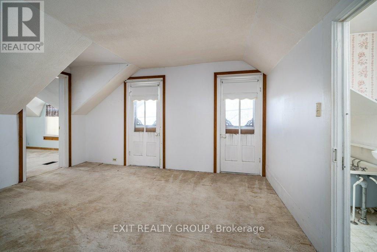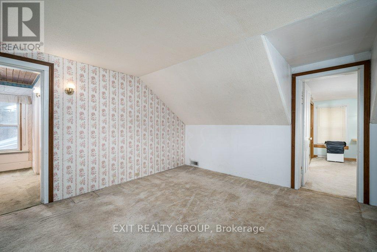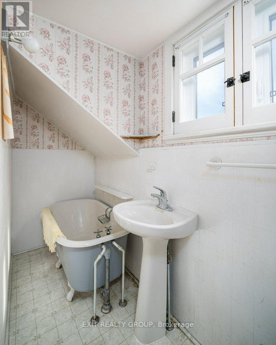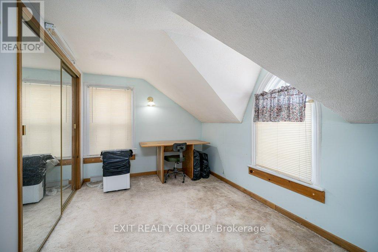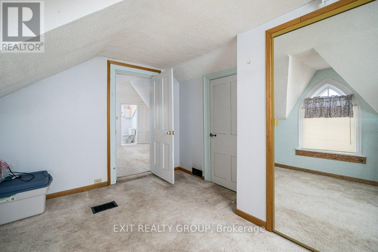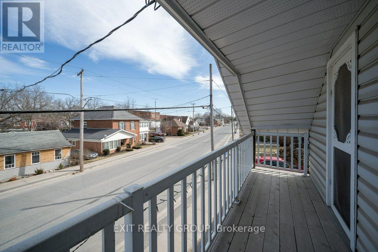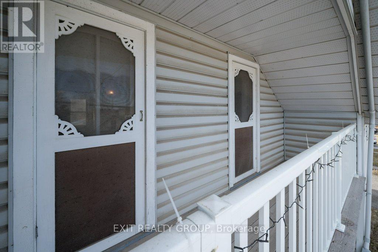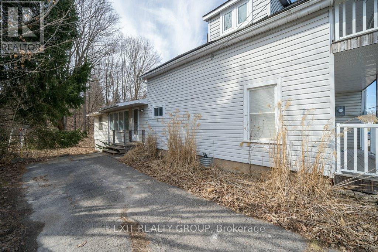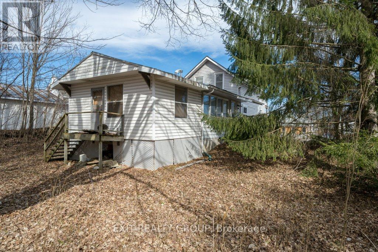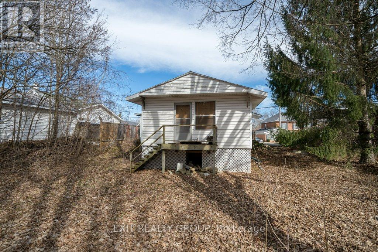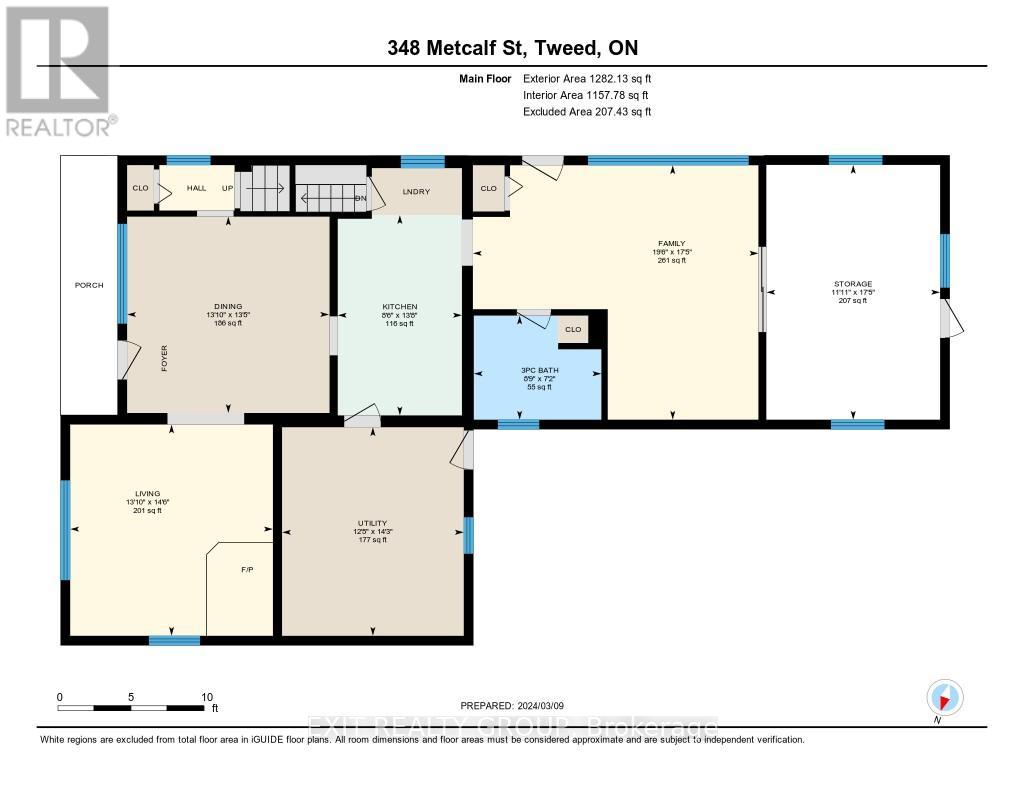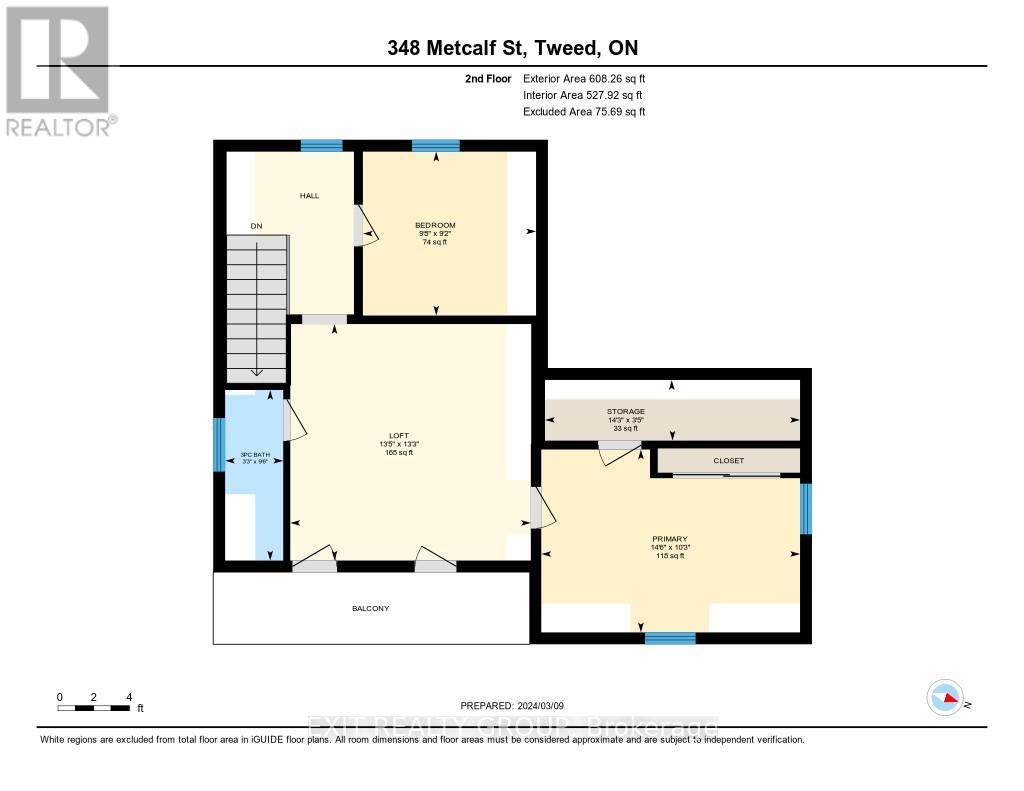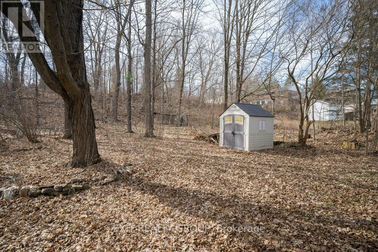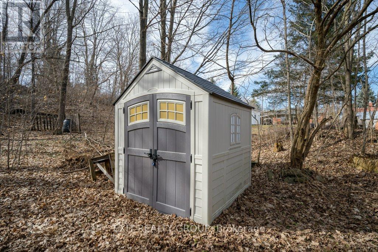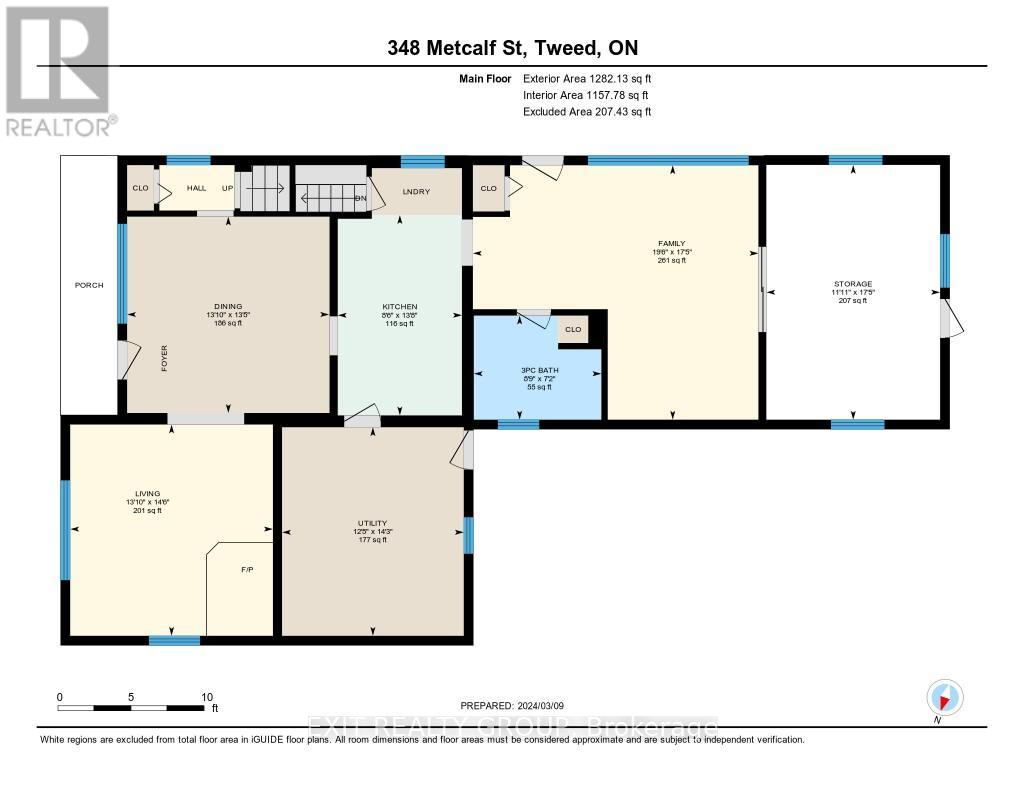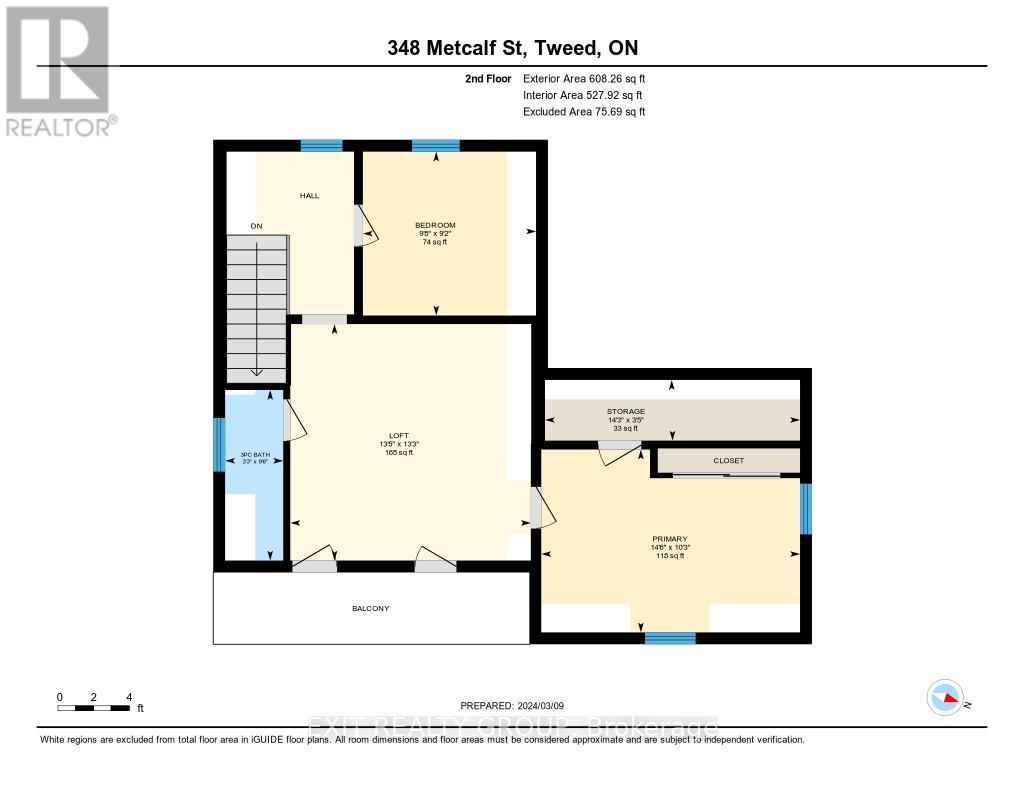348 Metcalf St Tweed, Ontario K0K 3J0
MLS# X8129572 - Buy this house, and I'll buy Yours*
$379,900
Great starter home located in the village of Tweed. This 1.5 storey 3 bed, 2 bath home is conveniently located near schools, shopping, the library and a short walk to the beach at Tweed Memorial Park. Situated on a quiet street, this lovely Century home is looking for your finishing touches to make it your own! (id:51158)
Property Details
| MLS® Number | X8129572 |
| Property Type | Single Family |
| Amenities Near By | Park, Place Of Worship, Schools |
| Community Features | School Bus |
| Parking Space Total | 2 |
About 348 Metcalf St, Tweed, Ontario
This For sale Property is located at 348 Metcalf St is a Detached Single Family House, in the City of Tweed. Nearby amenities include - Park, Place of Worship, Schools. This Detached Single Family has a total of 3 bedroom(s), and a total of 2 bath(s) . 348 Metcalf St has Forced air heating and Central air conditioning. This house features a Fireplace.
The Second level includes the Other, Primary Bedroom, Bedroom 2, Bedroom 3, The Ground level includes the Living Room, Dining Room, Kitchen, Family Room, Utility Room, .
This Tweed House's exterior is finished with Vinyl siding
The Current price for the property located at 348 Metcalf St, Tweed is $379,900 and was listed on MLS on :2024-04-29 21:29:21
Building
| Bathroom Total | 2 |
| Bedrooms Above Ground | 3 |
| Bedrooms Total | 3 |
| Basement Type | Crawl Space |
| Construction Style Attachment | Detached |
| Cooling Type | Central Air Conditioning |
| Exterior Finish | Vinyl Siding |
| Fireplace Present | Yes |
| Heating Fuel | Oil |
| Heating Type | Forced Air |
| Stories Total | 2 |
| Type | House |
Land
| Acreage | No |
| Land Amenities | Park, Place Of Worship, Schools |
| Size Irregular | 60.72 X 187.39 Ft |
| Size Total Text | 60.72 X 187.39 Ft |
Rooms
| Level | Type | Length | Width | Dimensions |
|---|---|---|---|---|
| Second Level | Other | 5.32 m | 3.63 m | 5.32 m x 3.63 m |
| Second Level | Primary Bedroom | 4.41 m | 3.12 m | 4.41 m x 3.12 m |
| Second Level | Bedroom 2 | 2.95 m | 2.79 m | 2.95 m x 2.79 m |
| Second Level | Bedroom 3 | 4.1 m | 4.03 m | 4.1 m x 4.03 m |
| Ground Level | Living Room | 4.41 m | 4.23 m | 4.41 m x 4.23 m |
| Ground Level | Dining Room | 4.21 m | 4.1 m | 4.21 m x 4.1 m |
| Ground Level | Kitchen | 4.18 m | 2.59 m | 4.18 m x 2.59 m |
| Ground Level | Family Room | 5.96 m | 5.31 m | 5.96 m x 5.31 m |
| Ground Level | Utility Room | 4.35 m | 3.79 m | 4.35 m x 3.79 m |
https://www.realtor.ca/real-estate/26603809/348-metcalf-st-tweed
Interested?
Get More info About:348 Metcalf St Tweed, Mls# X8129572
