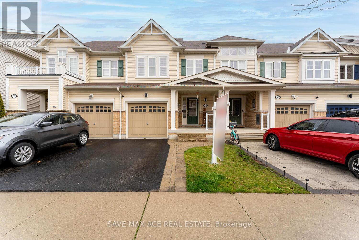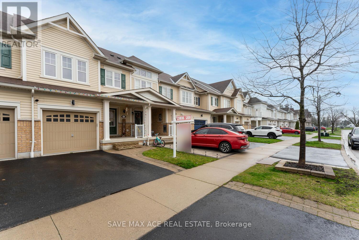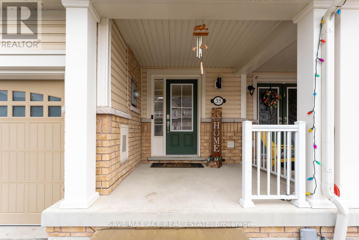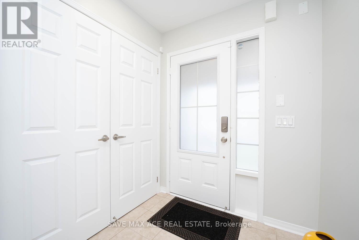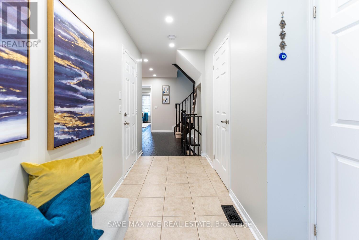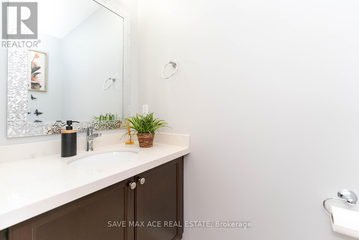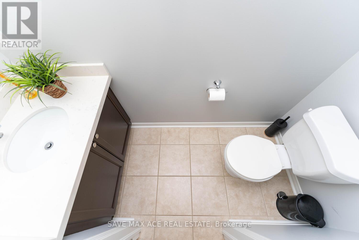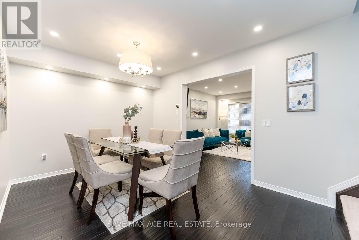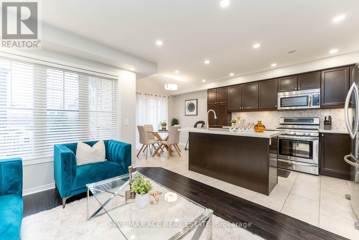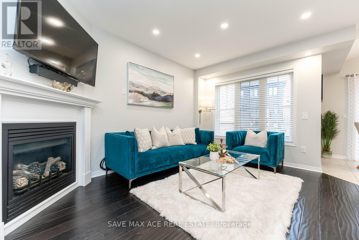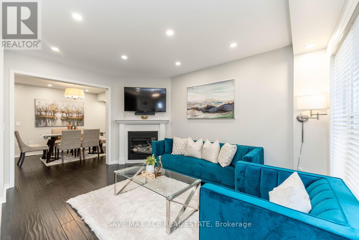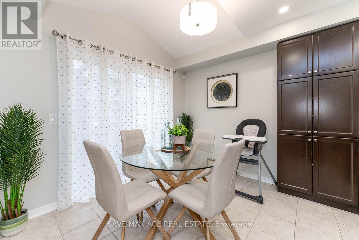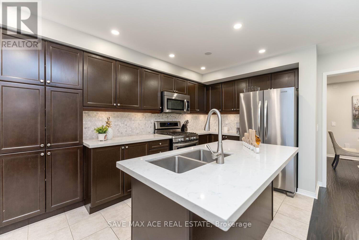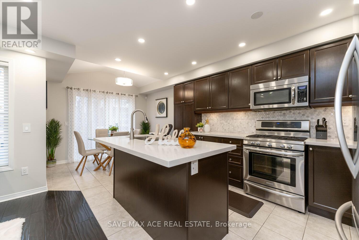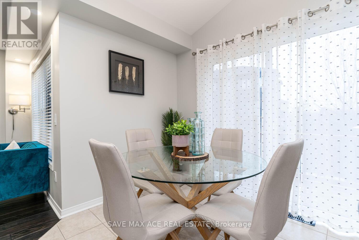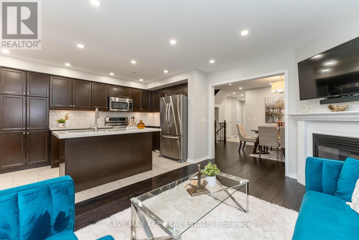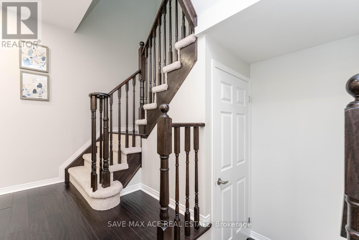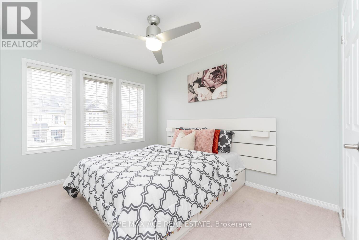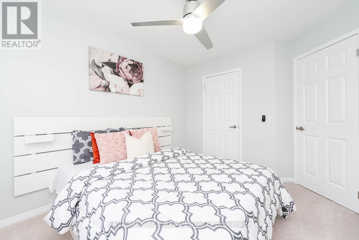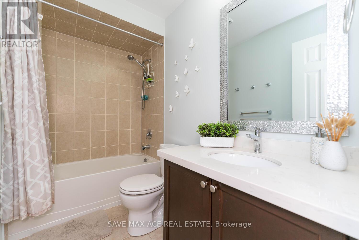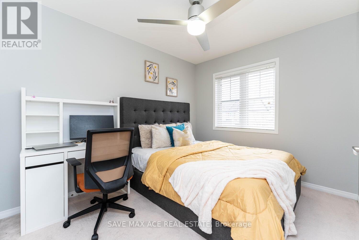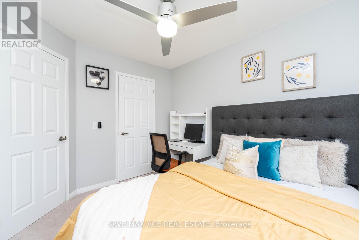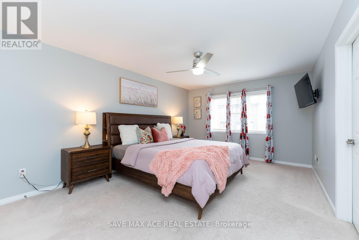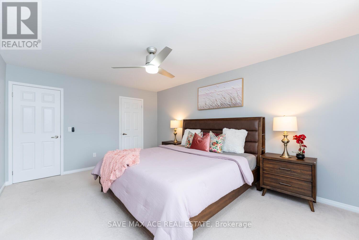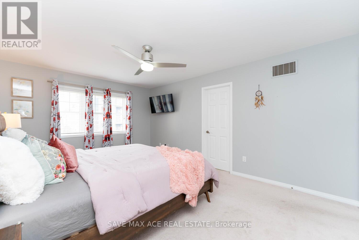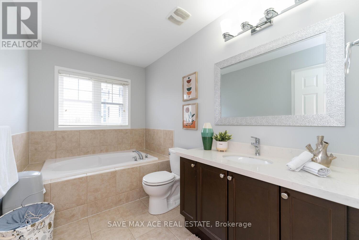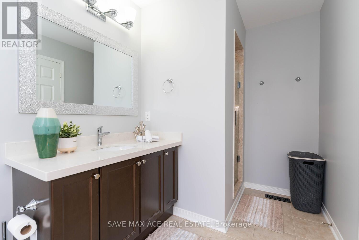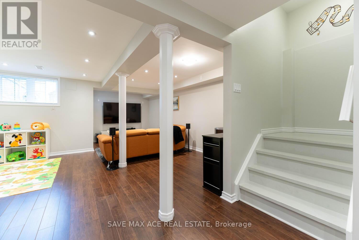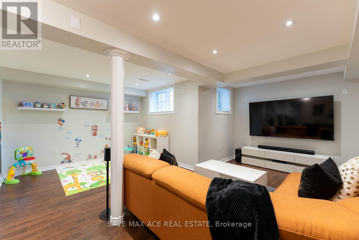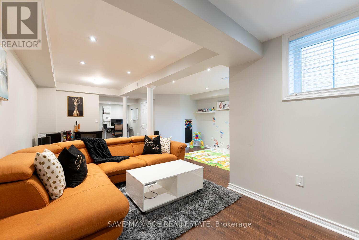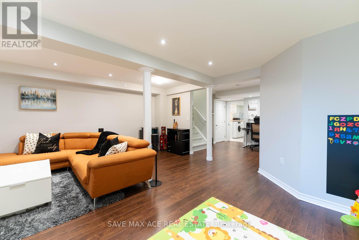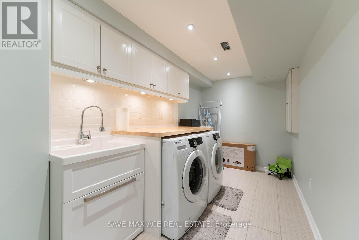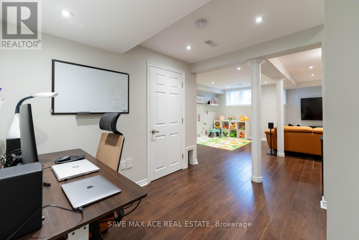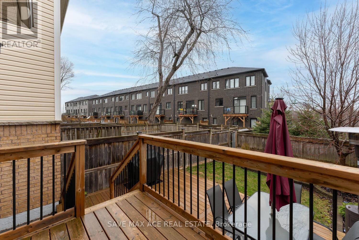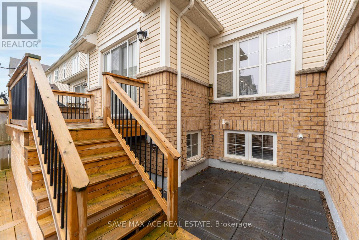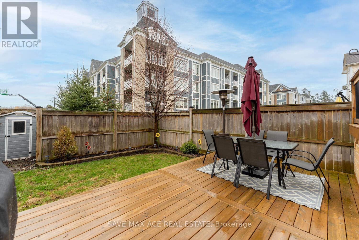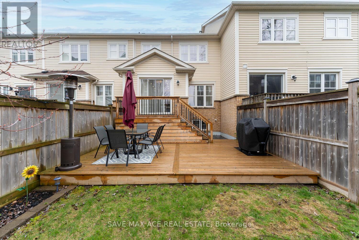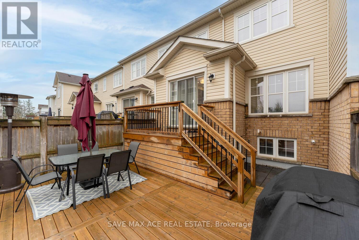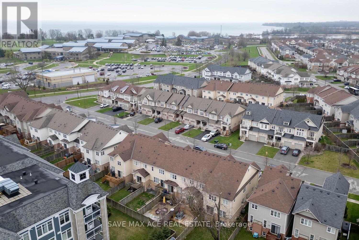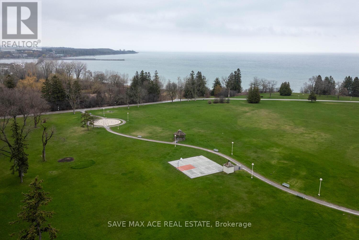35 James Govan Dr Whitby, Ontario L1N 0J8
MLS# E8257480 - Buy this house, and I'll buy Yours*
$899,000
Your Search Ends Here! Masterfully Built, Tastefully Designed, Very Bright & Beautifully Kept Home. Amazing Opp. for a First Time Home Buyer or anyone looking to upgrade. This Town House comes W/3 Bed & 3 Washroom and Finished Basement. Gleaming Hardwood Flooring on the Main Floor w/Pot Lights. Spacious Dining Room overlooking to Separate Family Room with Gas Fireplace. Chef Delight Kitchen with Quartz Countertop, S/S Appliances O/L to Breakfast Area with Walkout to Beautifully Landscaped Backyard with Deck for perfect Summer Entertainment. 2nd Floor features Spacious Primary Room with W/I Closet & 5 Pcs Ensuite. 2 Other Good Size Bedrooms with 2nd 4 Pc Washroom. . Professionally Finished Basement with Spacious Rec Room Big Windows in Basement for Lot of Natural Light. Not to Be Missed Home. **** EXTRAS **** Close To All Amenities, Walking Distance To School, Parks, Marian, Waterfront, Trails, Bus Stop. Not To Be Missed House. (id:51158)
Property Details
| MLS® Number | E8257480 |
| Property Type | Single Family |
| Community Name | Port Whitby |
| Amenities Near By | Marina, Park, Public Transit, Schools |
| Community Features | Community Centre |
| Parking Space Total | 2 |
About 35 James Govan Dr, Whitby, Ontario
This For sale Property is located at 35 James Govan Dr is a Attached Single Family Row / Townhouse set in the community of Port Whitby, in the City of Whitby. Nearby amenities include - Marina, Park, Public Transit, Schools. This Attached Single Family has a total of 3 bedroom(s), and a total of 3 bath(s) . 35 James Govan Dr has Forced air heating and Central air conditioning. This house features a Fireplace.
The Second level includes the Primary Bedroom, Bedroom 2, Bedroom 3, The Lower level includes the Recreational, Games Room, Laundry Room, The Main level includes the Family Room, Dining Room, Kitchen, Eating Area, The Basement is Finished.
This Whitby Row / Townhouse's exterior is finished with Aluminum siding, Brick. Also included on the property is a Attached Garage
The Current price for the property located at 35 James Govan Dr, Whitby is $899,000 and was listed on MLS on :2024-04-29 12:03:29
Building
| Bathroom Total | 3 |
| Bedrooms Above Ground | 3 |
| Bedrooms Total | 3 |
| Basement Development | Finished |
| Basement Type | N/a (finished) |
| Construction Style Attachment | Attached |
| Cooling Type | Central Air Conditioning |
| Exterior Finish | Aluminum Siding, Brick |
| Fireplace Present | Yes |
| Heating Fuel | Natural Gas |
| Heating Type | Forced Air |
| Stories Total | 2 |
| Type | Row / Townhouse |
Parking
| Attached Garage |
Land
| Acreage | No |
| Land Amenities | Marina, Park, Public Transit, Schools |
| Size Irregular | 19.72 X 110.61 Ft |
| Size Total Text | 19.72 X 110.61 Ft |
Rooms
| Level | Type | Length | Width | Dimensions |
|---|---|---|---|---|
| Second Level | Primary Bedroom | 3.66 m | 5.03 m | 3.66 m x 5.03 m |
| Second Level | Bedroom 2 | 2.86 m | 3.81 m | 2.86 m x 3.81 m |
| Second Level | Bedroom 3 | 2.74 m | 3.08 m | 2.74 m x 3.08 m |
| Lower Level | Recreational, Games Room | Measurements not available | ||
| Lower Level | Laundry Room | Measurements not available | ||
| Main Level | Family Room | 3.05 m | 3.99 m | 3.05 m x 3.99 m |
| Main Level | Dining Room | 3.96 m | 3.05 m | 3.96 m x 3.05 m |
| Main Level | Kitchen | 2.68 m | 3.08 m | 2.68 m x 3.08 m |
| Main Level | Eating Area | 3.05 m | 2.74 m | 3.05 m x 2.74 m |
https://www.realtor.ca/real-estate/26781897/35-james-govan-dr-whitby-port-whitby
Interested?
Get More info About:35 James Govan Dr Whitby, Mls# E8257480
