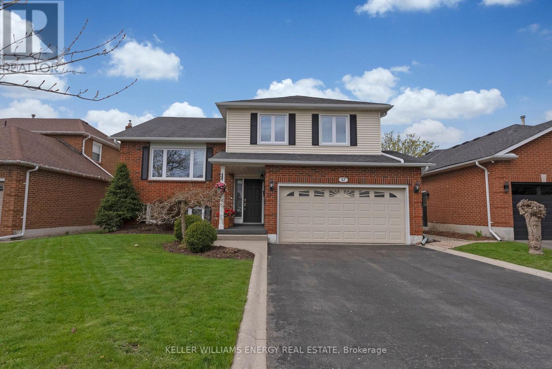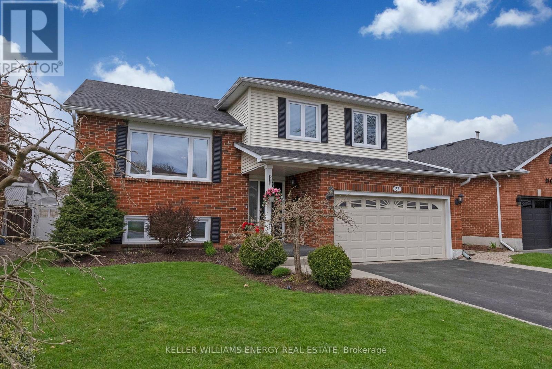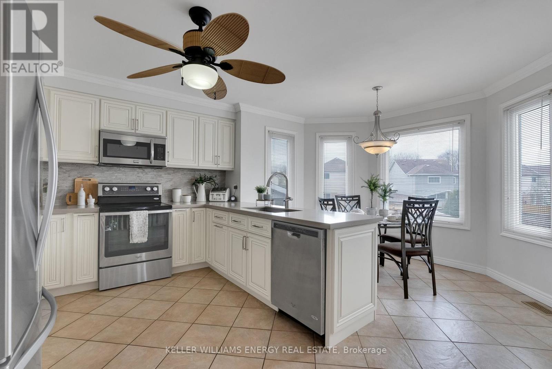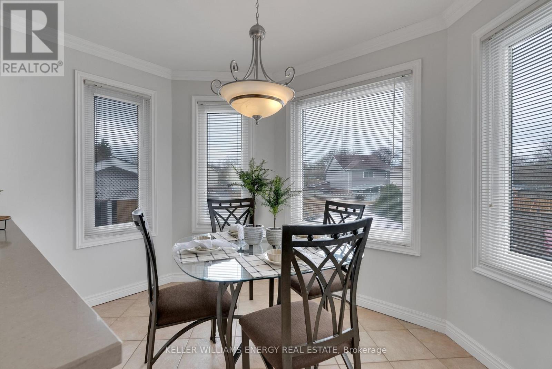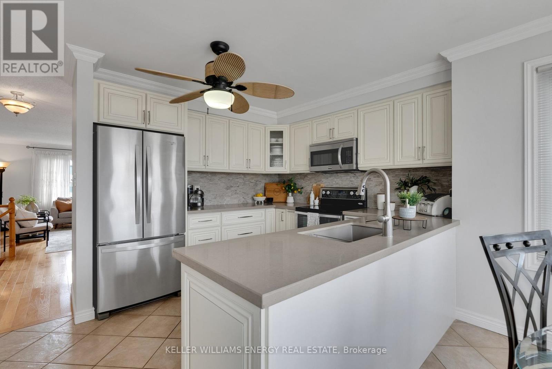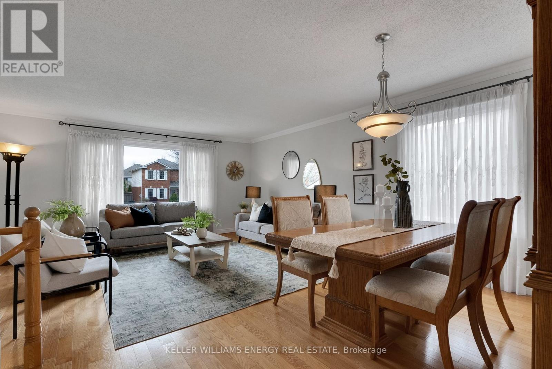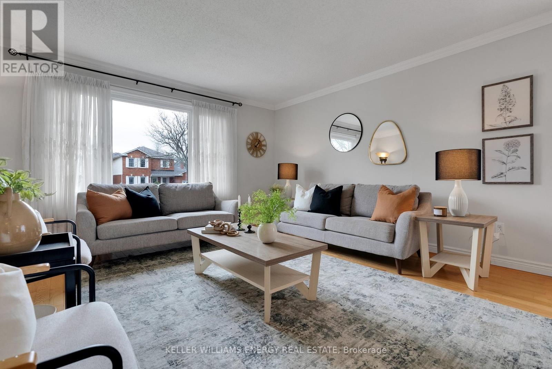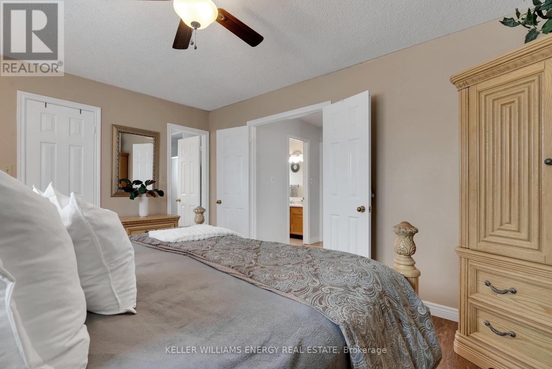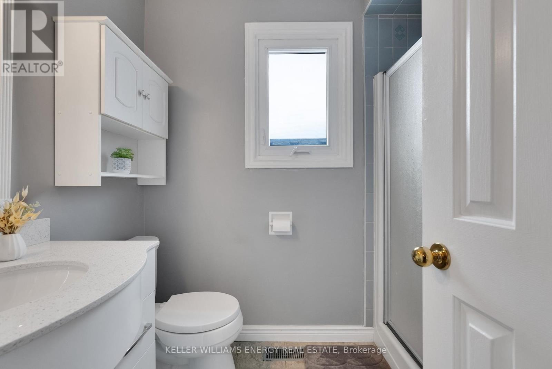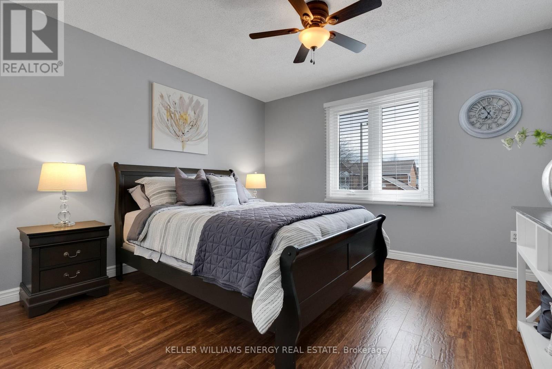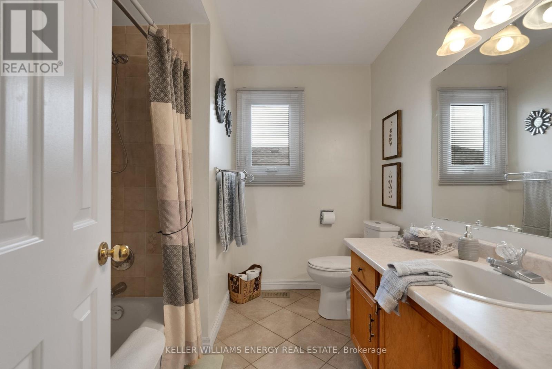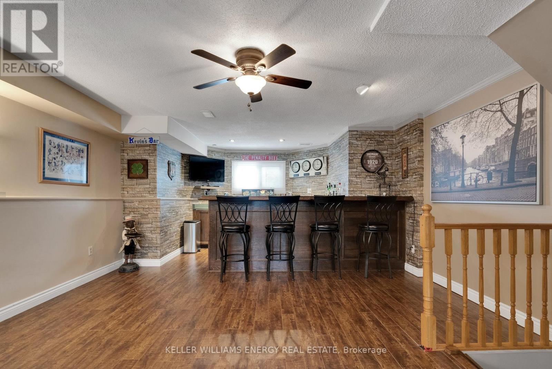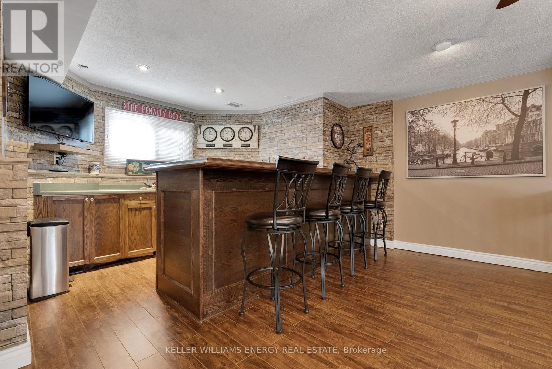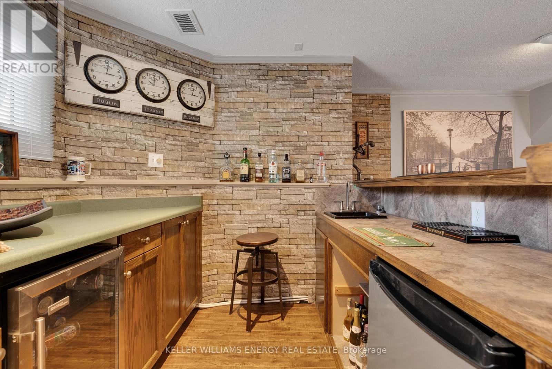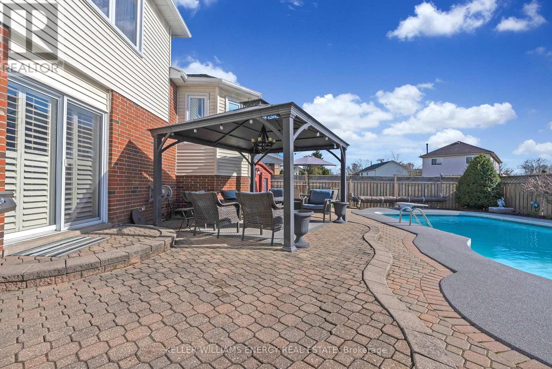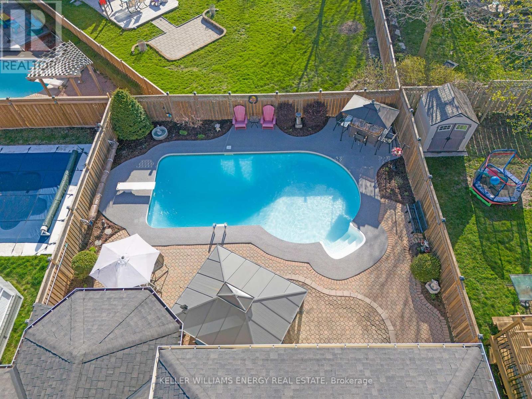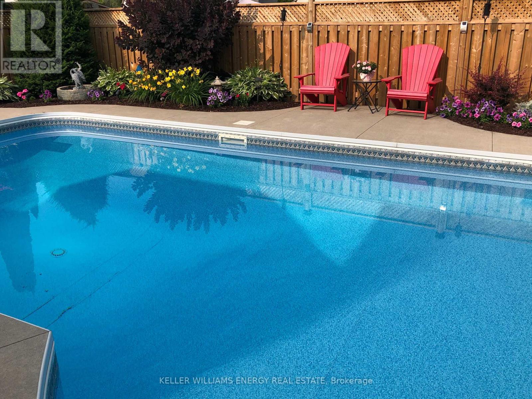37 Orchard Park Dr Clarington, Ontario L1C 4E3
MLS# E8269552 - Buy this house, and I'll buy Yours*
$899,900
Welcome to 37 Orchard Park Dr Bowmanville! Original owners, first time offered on MLS! This Spacious 3 Bedroom, 3 Bath 5-level side-split boasts tons of space for a growing family & even comes complete with a beautiful in-ground pool! Main level features open concept Living/Dining area with hardwood floors & bright updated eat-in kitchen with quartz counters & breakfast area! 3 Spacious bedrooms & 2 full bath's on 2nd level including oversized primary bedroom with walk-in closet & 3 pc ensuite bath! Ground level boasts 2 pc bath, main level laundry with garage access & family area with hardwood floors, fireplace & walk-out to patio, gazebo & fully fenced yard with in-ground pool! Lower level features huge 2nd Family room with above grade windows, laminate flooring, fire place & solid oak custom wet bar! Lowest level boasts finished Rec area & storage/utility room! Gorgeous backyard oasis perfect for summer entertaining with large in-ground pool, Gazebo, patio and no grass to cut! Excellent location in central Bowmanville walking distance to schools, parks, public transit & mins from 401 access! See virtual tour!! (id:51158)
Property Details
| MLS® Number | E8269552 |
| Property Type | Single Family |
| Community Name | Bowmanville |
| Parking Space Total | 6 |
| Pool Type | Inground Pool |
About 37 Orchard Park Dr, Clarington, Ontario
This For sale Property is located at 37 Orchard Park Dr is a Detached Single Family House set in the community of Bowmanville, in the City of Clarington. This Detached Single Family has a total of 3 bedroom(s), and a total of 3 bath(s) . 37 Orchard Park Dr has Forced air heating and Central air conditioning. This house features a Fireplace.
The Second level includes the Primary Bedroom, Bedroom 2, Bedroom 3, The Basement includes the Recreational, Games Room, The Lower level includes the Family Room, The Main level includes the Living Room, Dining Room, Kitchen, Eating Area, The Ground level includes the Family Room, Laundry Room, The Basement is Finished.
This Clarington House's exterior is finished with Brick, Vinyl siding. You'll enjoy this property in the summer with the Inground pool. Also included on the property is a Attached Garage
The Current price for the property located at 37 Orchard Park Dr, Clarington is $899,900 and was listed on MLS on :2024-04-29 11:39:50
Building
| Bathroom Total | 3 |
| Bedrooms Above Ground | 3 |
| Bedrooms Total | 3 |
| Basement Development | Finished |
| Basement Type | Full (finished) |
| Construction Style Attachment | Detached |
| Construction Style Split Level | Sidesplit |
| Cooling Type | Central Air Conditioning |
| Exterior Finish | Brick, Vinyl Siding |
| Fireplace Present | Yes |
| Heating Fuel | Natural Gas |
| Heating Type | Forced Air |
| Type | House |
Parking
| Attached Garage |
Land
| Acreage | No |
| Size Irregular | 49.26 X 107.53 Ft |
| Size Total Text | 49.26 X 107.53 Ft |
Rooms
| Level | Type | Length | Width | Dimensions |
|---|---|---|---|---|
| Second Level | Primary Bedroom | 3.5 m | 4.72 m | 3.5 m x 4.72 m |
| Second Level | Bedroom 2 | 3.51 m | 3.54 m | 3.51 m x 3.54 m |
| Second Level | Bedroom 3 | 3.81 m | 2.8 m | 3.81 m x 2.8 m |
| Basement | Recreational, Games Room | 6.22 m | 3.32 m | 6.22 m x 3.32 m |
| Lower Level | Family Room | 11.64 m | 4.63 m | 11.64 m x 4.63 m |
| Main Level | Living Room | 6.4 m | 4.72 m | 6.4 m x 4.72 m |
| Main Level | Dining Room | 6.4 m | 4.72 m | 6.4 m x 4.72 m |
| Main Level | Kitchen | 4.51 m | 4.72 m | 4.51 m x 4.72 m |
| Main Level | Eating Area | 3.38 m | 2.16 m | 3.38 m x 2.16 m |
| Ground Level | Family Room | 6.4 m | 3.35 m | 6.4 m x 3.35 m |
| Ground Level | Laundry Room | 1.98 m | 1.8 m | 1.98 m x 1.8 m |
https://www.realtor.ca/real-estate/26800124/37-orchard-park-dr-clarington-bowmanville
Interested?
Get More info About:37 Orchard Park Dr Clarington, Mls# E8269552
