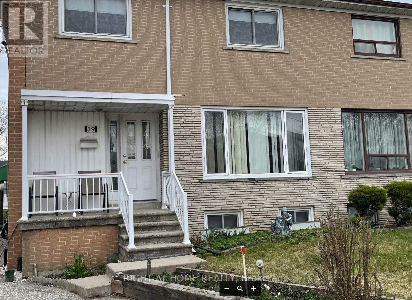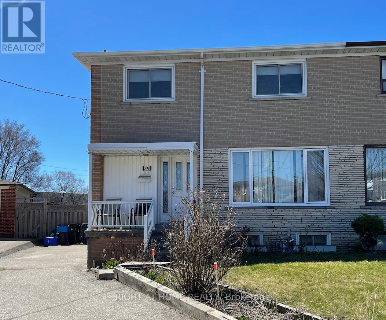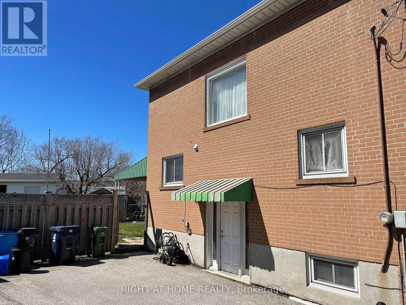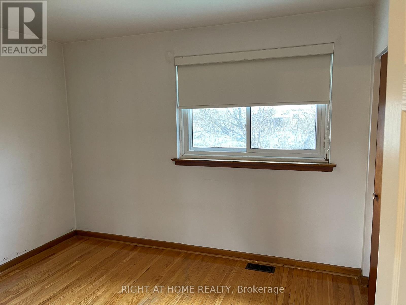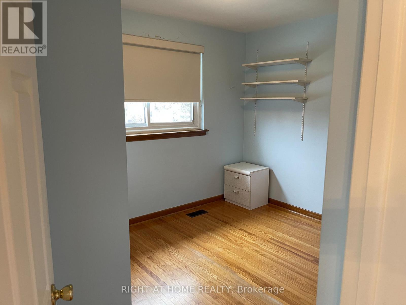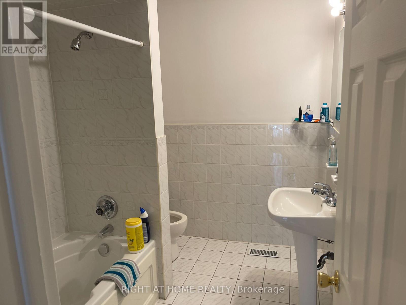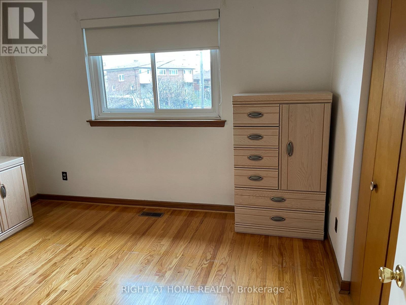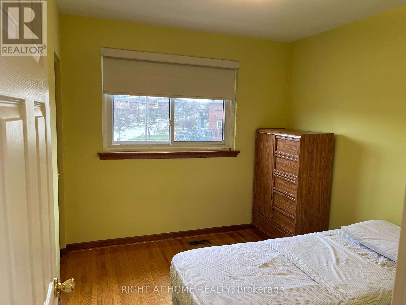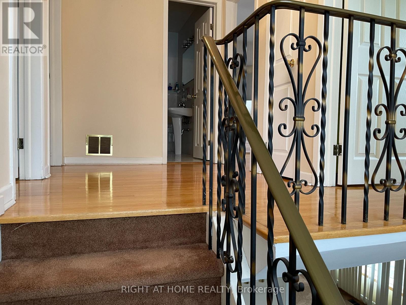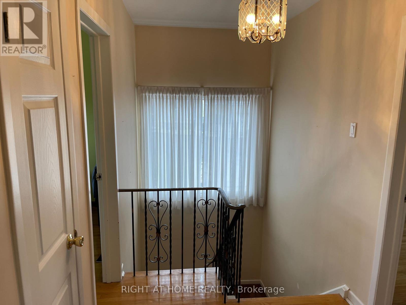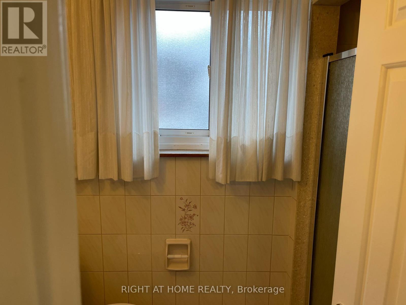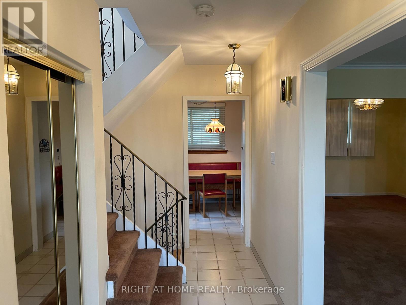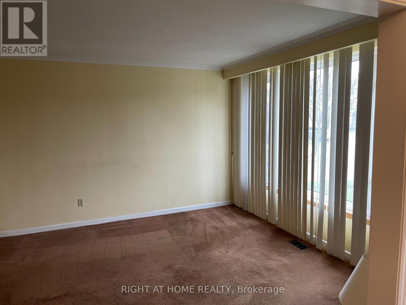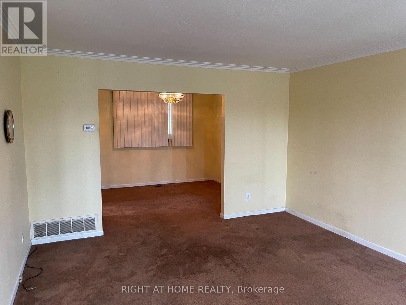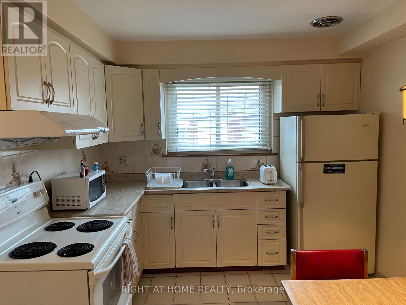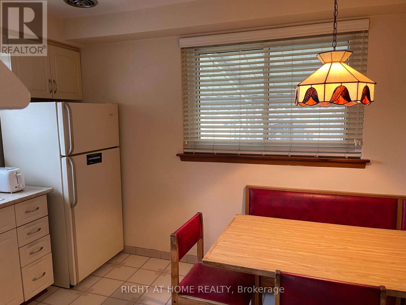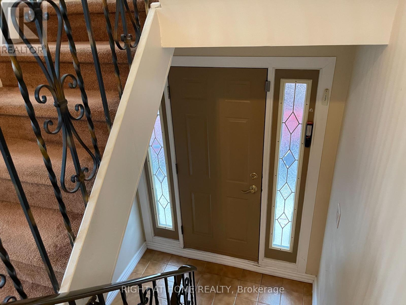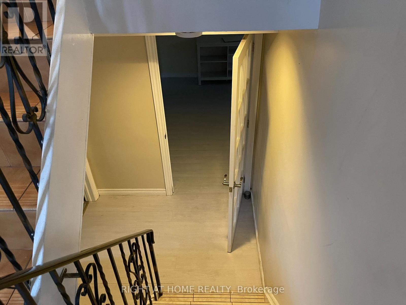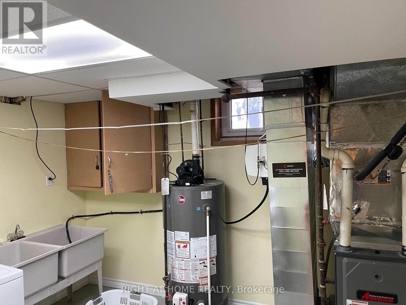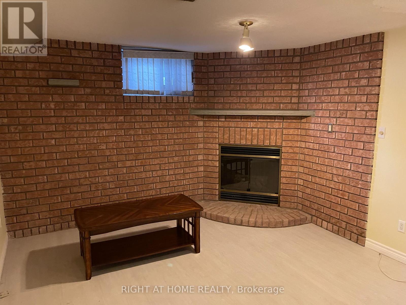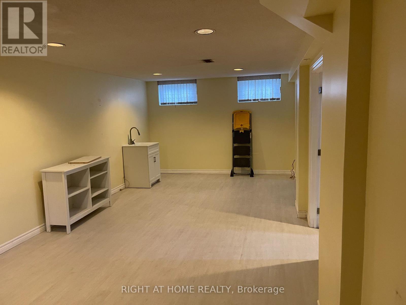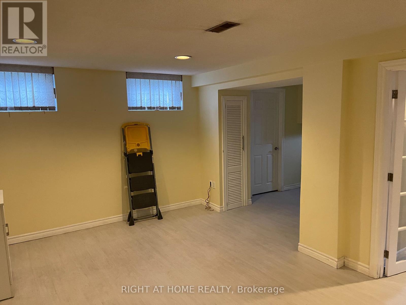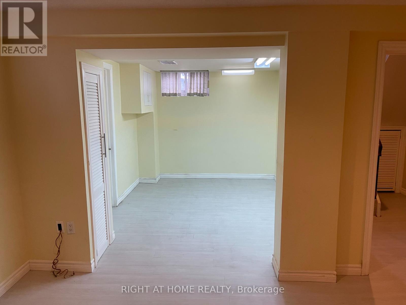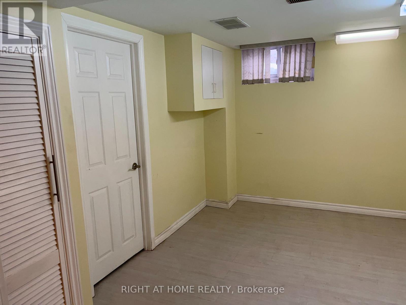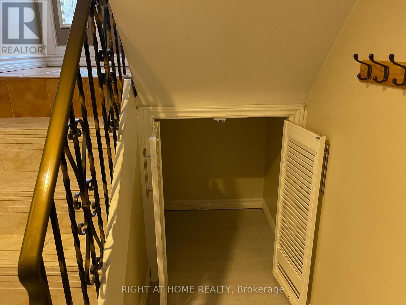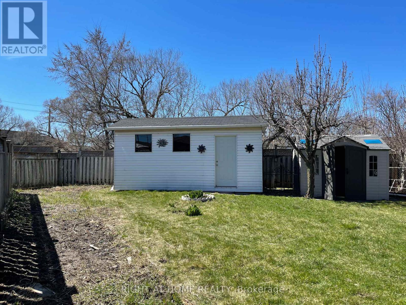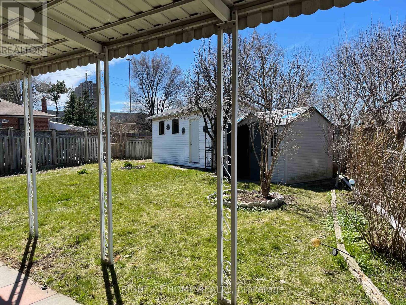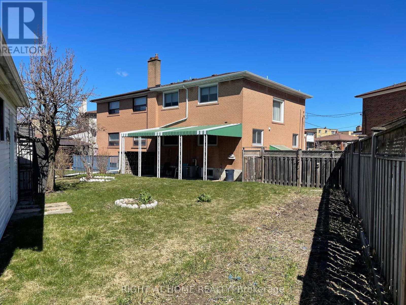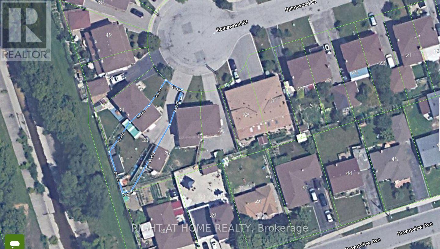39 Rainswood Crt Toronto, Ontario M3M 1G1
MLS# W8248412 - Buy this house, and I'll buy Yours*
$979,900
Beautiful Well Maintained Semi Detached Home on a Quiet Court. Pie shaped lot with a fenced yard. 4 bedroom home with strip hardwood on second level. Granite countertop, built-in bench kitchen seating. Large lot, pie shaped, huge back with both large sheds and with great potential for an additional accessory unit. Broadloom in great shape with strip hardwood underneath.Extras:Sun filled home and backyard being on the south west side at the end of the court. Solid foundations, no issues, it is in great shape, a nice splash of paint and call it home. **** EXTRAS **** Fridge, Stove, Washer and Dryer. All light fixtures, window coverings, dressers and other furniture, kitchen table and chairs. Two sheds in backyard, a large wooden built and nice plastic shed with a side door too.Gas Fireplace as is. (id:51158)
Property Details
| MLS® Number | W8248412 |
| Property Type | Single Family |
| Community Name | Downsview-Roding-CFB |
| Amenities Near By | Public Transit |
| Parking Space Total | 4 |
About 39 Rainswood Crt, Toronto, Ontario
This For sale Property is located at 39 Rainswood Crt is a Semi-detached Single Family House set in the community of Downsview-Roding-CFB, in the City of Toronto. Nearby amenities include - Public Transit. This Semi-detached Single Family has a total of 5 bedroom(s), and a total of 2 bath(s) . 39 Rainswood Crt has Forced air heating and Central air conditioning. This house features a Fireplace.
The Second level includes the Primary Bedroom, Bedroom 2, Bedroom 3, Bedroom 4, The Basement includes the Recreational, Games Room, Cold Room, The Main level includes the Family Room, Dining Room, Kitchen, The Basement is Finished and features a Separate entrance.
This Toronto House's exterior is finished with Brick
The Current price for the property located at 39 Rainswood Crt, Toronto is $979,900 and was listed on MLS on :2024-04-25 23:28:41
Building
| Bathroom Total | 2 |
| Bedrooms Above Ground | 4 |
| Bedrooms Below Ground | 1 |
| Bedrooms Total | 5 |
| Basement Development | Finished |
| Basement Features | Separate Entrance |
| Basement Type | N/a (finished) |
| Construction Style Attachment | Semi-detached |
| Cooling Type | Central Air Conditioning |
| Exterior Finish | Brick |
| Fireplace Present | Yes |
| Heating Fuel | Natural Gas |
| Heating Type | Forced Air |
| Stories Total | 2 |
| Type | House |
Land
| Acreage | No |
| Land Amenities | Public Transit |
| Size Irregular | 21.78 X 124.01 Ft |
| Size Total Text | 21.78 X 124.01 Ft |
Rooms
| Level | Type | Length | Width | Dimensions |
|---|---|---|---|---|
| Second Level | Primary Bedroom | Measurements not available | ||
| Second Level | Bedroom 2 | Measurements not available | ||
| Second Level | Bedroom 3 | Measurements not available | ||
| Second Level | Bedroom 4 | Measurements not available | ||
| Basement | Recreational, Games Room | Measurements not available | ||
| Basement | Cold Room | Measurements not available | ||
| Main Level | Family Room | Measurements not available | ||
| Main Level | Dining Room | Measurements not available | ||
| Main Level | Kitchen | Measurements not available |
Utilities
| Sewer | Installed |
| Natural Gas | Installed |
| Electricity | Installed |
| Cable | Available |
https://www.realtor.ca/real-estate/26771117/39-rainswood-crt-toronto-downsview-roding-cfb
Interested?
Get More info About:39 Rainswood Crt Toronto, Mls# W8248412
