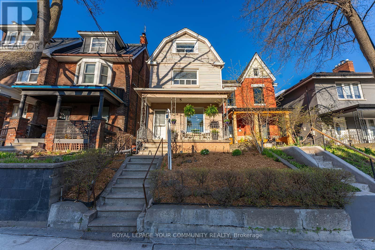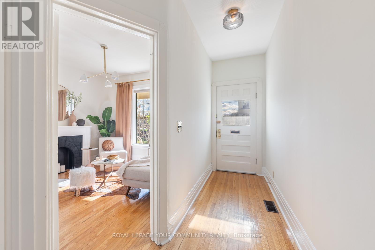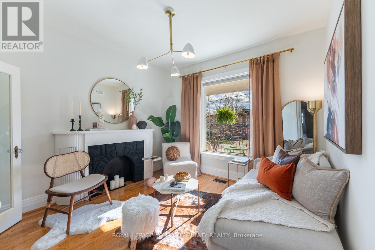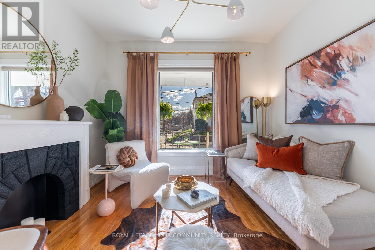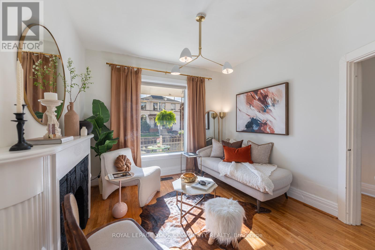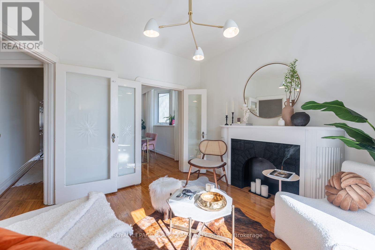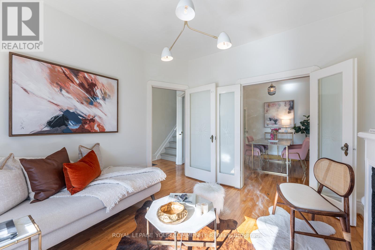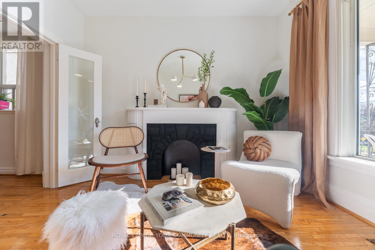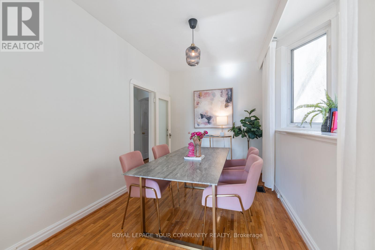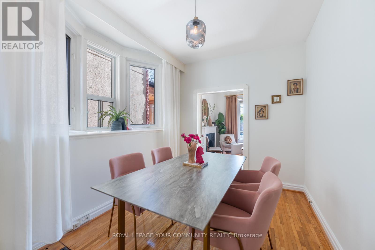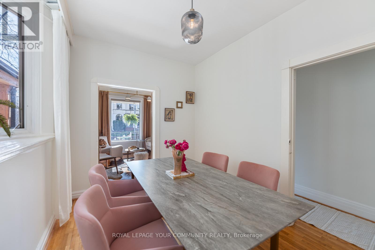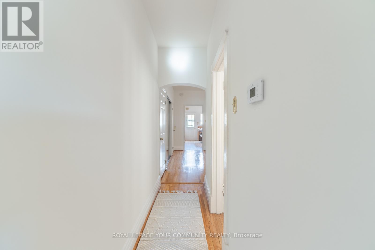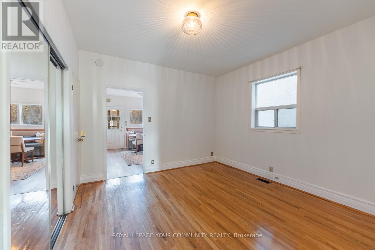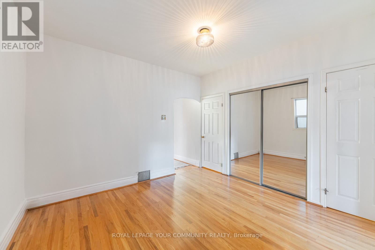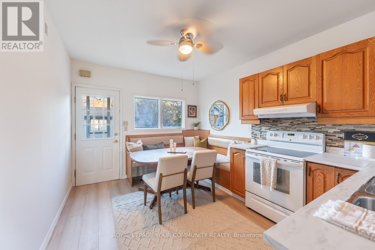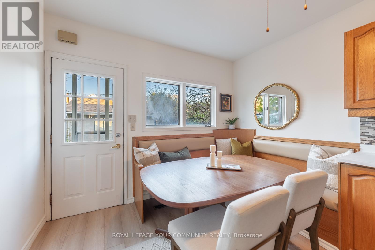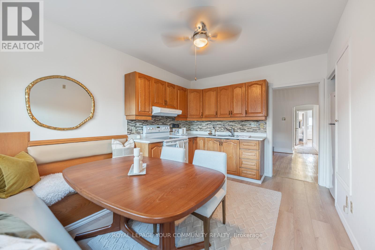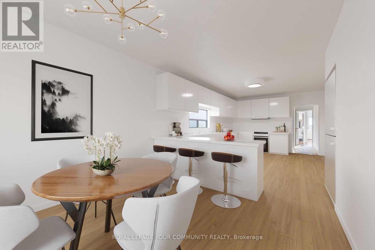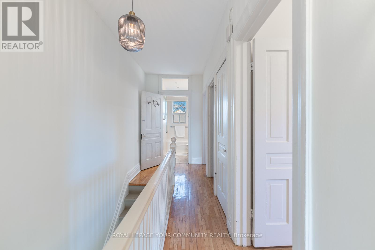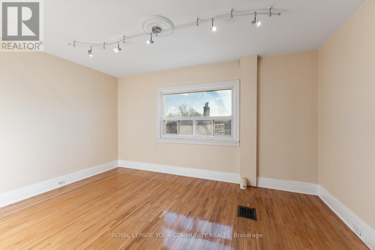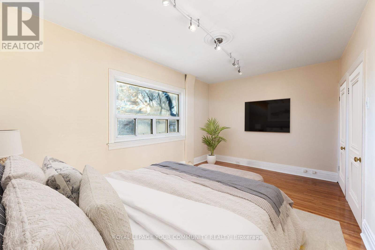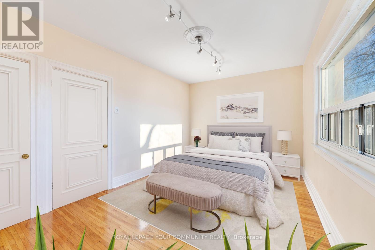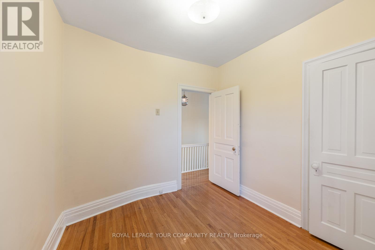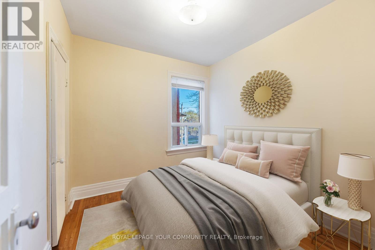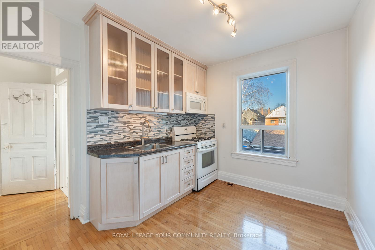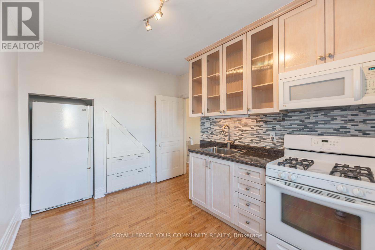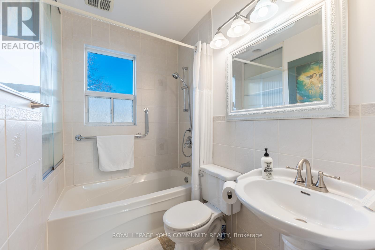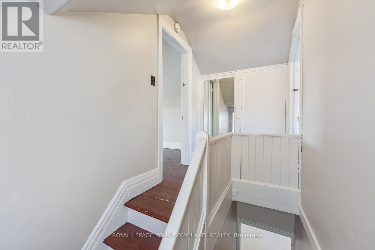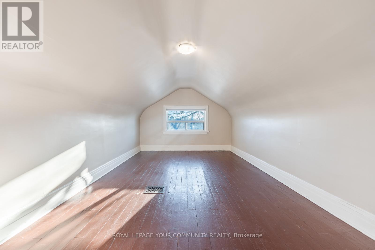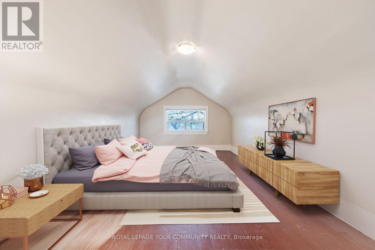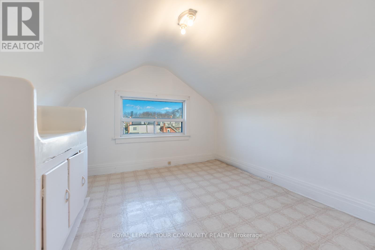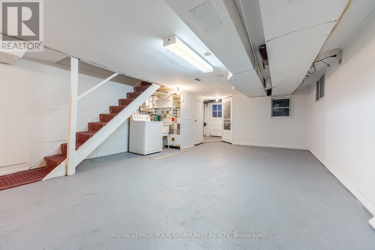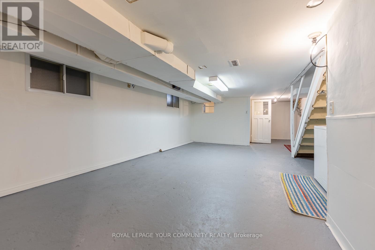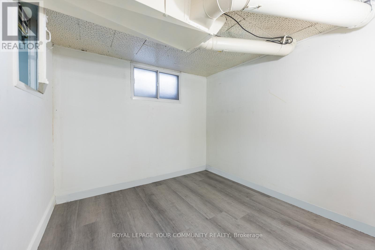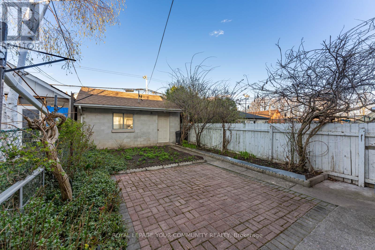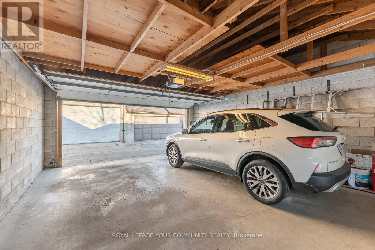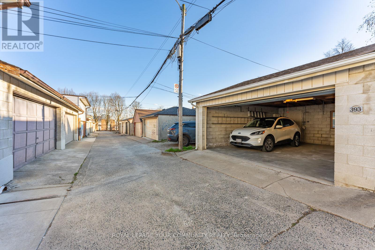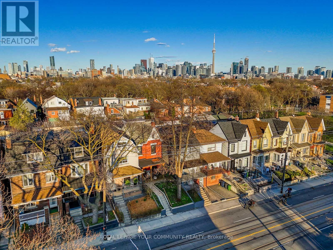393 Ossington Ave Toronto, Ontario M6J 3A6
MLS# C8259152 - Buy this house, and I'll buy Yours*
$2,149,000
Rare opportunity to enjoy Family Friendly living in the core of Toronto located on the worlds 14th coolest street. This Victorian mid-century modern home has been meticulously maintained and upgraded being offered from a loving family for the first time in 65years! Property has been freshly painted with several upgrades to be turnkey ready. Features 5+1 bedrooms, two kitchens (1st & 2nd floors), 3 baths, oak floors throughout, 10 ft high ceilings, upgraded copper plumbing & electrical (220 AMP), enclosed backyard, large detached double car garage, laneway housing has been approved in area above garage and fits 2 SUVs with access to double private laneway. Features a rare view of the CN Tower from the top floor. Steps to the prestigious Trinity-Bellwoods park, Little Italy, Little Portugal, excellent school district, public transit, trendy restaurants, shops and Ossington nightlife. Perfect canvas to transform the property into a custom income generating property. The basement has a separate entrance which allows the property to be split into 3 separate units. (Income potential of $120K+ per annum) Whether you're looking for a family home or a profitable live in opportunity having your mortgage paid down or add to your investment portfolio, this property is ideal! (id:51158)
Property Details
| MLS® Number | C8259152 |
| Property Type | Single Family |
| Community Name | Trinity-Bellwoods |
| Amenities Near By | Park, Public Transit, Schools |
| Community Features | Community Centre |
| Features | Lane |
| Parking Space Total | 2 |
About 393 Ossington Ave, Toronto, Ontario
This For sale Property is located at 393 Ossington Ave is a Detached Single Family House set in the community of Trinity-Bellwoods, in the City of Toronto. Nearby amenities include - Park, Public Transit, Schools. This Detached Single Family has a total of 6 bedroom(s), and a total of 3 bath(s) . 393 Ossington Ave has Forced air heating and Central air conditioning. This house features a Fireplace.
The Second level includes the Kitchen, Bathroom, Primary Bedroom, Bedroom 2, The Third level includes the Bedroom 3, Bedroom 4, The Basement includes the Bedroom 5, Recreational, Games Room, The Main level includes the Living Room, Dining Room, Family Room, Kitchen, The Basement is Finished and features a Separate entrance, Walk out.
This Toronto House's exterior is finished with Brick, Vinyl siding. Also included on the property is a Detached Garage
The Current price for the property located at 393 Ossington Ave, Toronto is $2,149,000 and was listed on MLS on :2024-04-29 12:01:03
Building
| Bathroom Total | 3 |
| Bedrooms Above Ground | 5 |
| Bedrooms Below Ground | 1 |
| Bedrooms Total | 6 |
| Basement Development | Finished |
| Basement Features | Separate Entrance, Walk Out |
| Basement Type | N/a (finished) |
| Construction Style Attachment | Detached |
| Cooling Type | Central Air Conditioning |
| Exterior Finish | Brick, Vinyl Siding |
| Fireplace Present | Yes |
| Heating Fuel | Natural Gas |
| Heating Type | Forced Air |
| Stories Total | 3 |
| Type | House |
Parking
| Detached Garage |
Land
| Acreage | No |
| Land Amenities | Park, Public Transit, Schools |
| Size Irregular | 20 X 127 Ft |
| Size Total Text | 20 X 127 Ft |
Rooms
| Level | Type | Length | Width | Dimensions |
|---|---|---|---|---|
| Second Level | Kitchen | 3.29 m | 2.84 m | 3.29 m x 2.84 m |
| Second Level | Bathroom | 2.23 m | 1.49 m | 2.23 m x 1.49 m |
| Second Level | Primary Bedroom | 4.58 m | 3.13 m | 4.58 m x 3.13 m |
| Second Level | Bedroom 2 | 2.84 m | 2.71 m | 2.84 m x 2.71 m |
| Third Level | Bedroom 3 | 3.35 m | 3.26 m | 3.35 m x 3.26 m |
| Third Level | Bedroom 4 | 6 m | 3.29 m | 6 m x 3.29 m |
| Basement | Bedroom 5 | 2.45 m | 2.39 m | 2.45 m x 2.39 m |
| Basement | Recreational, Games Room | 11.11 m | 11.9 m | 11.11 m x 11.9 m |
| Main Level | Living Room | 3.3 m | 3.34 m | 3.3 m x 3.34 m |
| Main Level | Dining Room | 3.76 m | 2.6 m | 3.76 m x 2.6 m |
| Main Level | Family Room | 3.64 m | 3.58 m | 3.64 m x 3.58 m |
| Main Level | Kitchen | 4.06 m | 3.12 m | 4.06 m x 3.12 m |
https://www.realtor.ca/real-estate/26784644/393-ossington-ave-toronto-trinity-bellwoods
Interested?
Get More info About:393 Ossington Ave Toronto, Mls# C8259152
