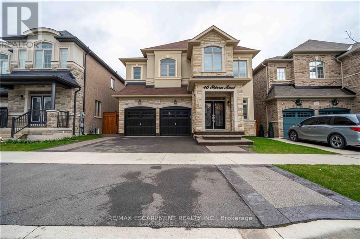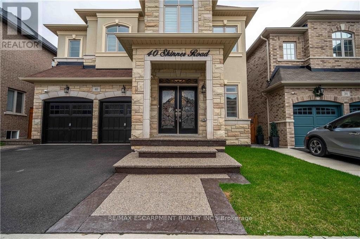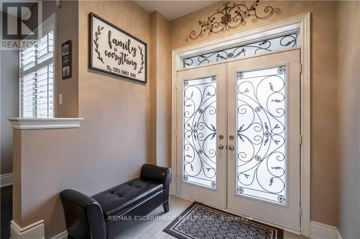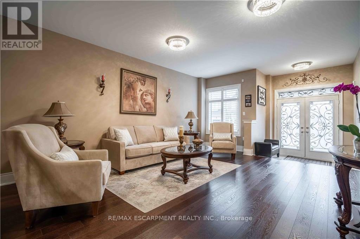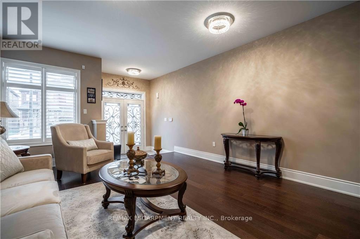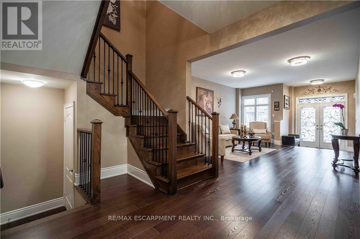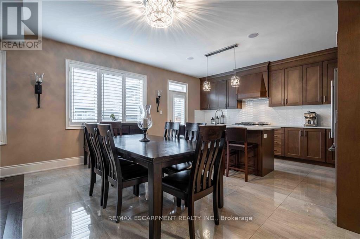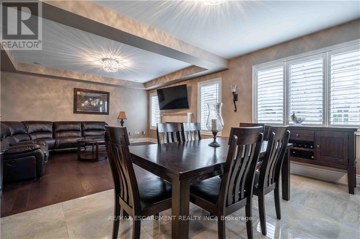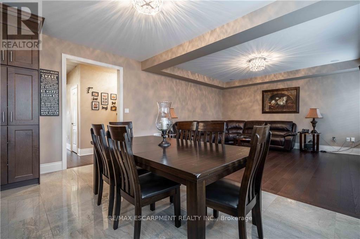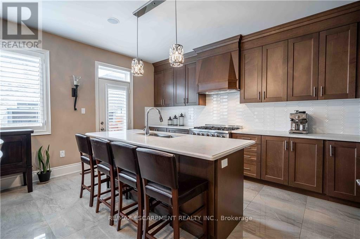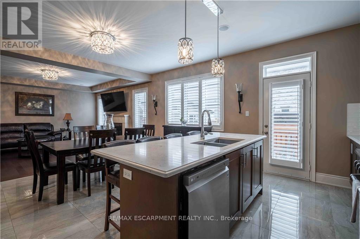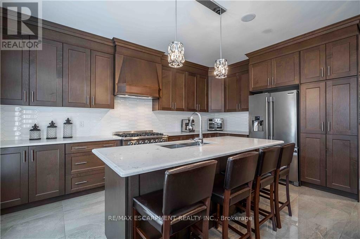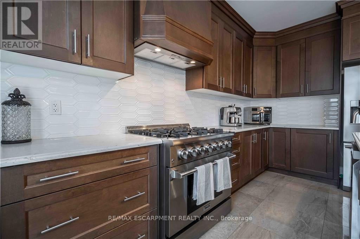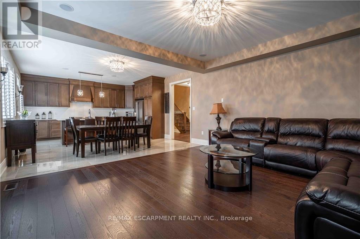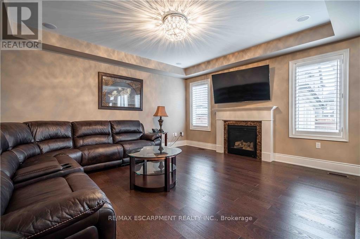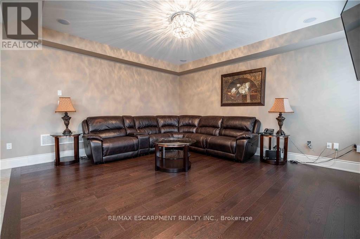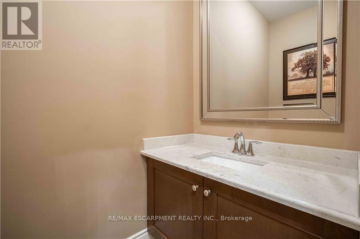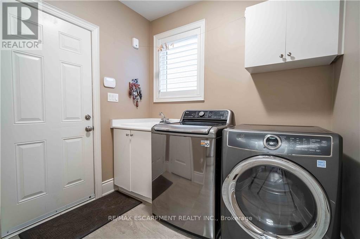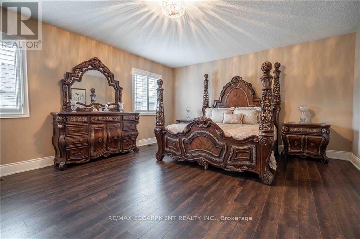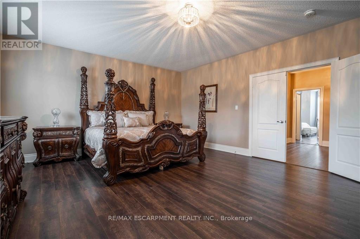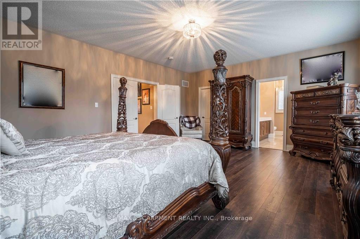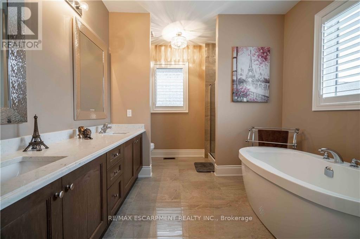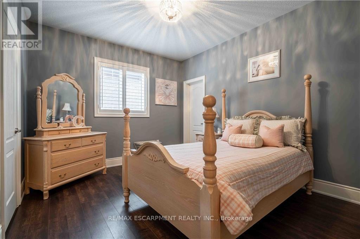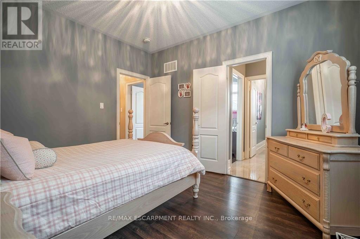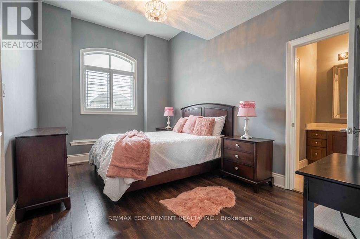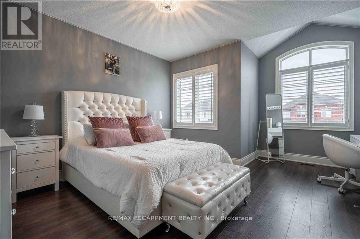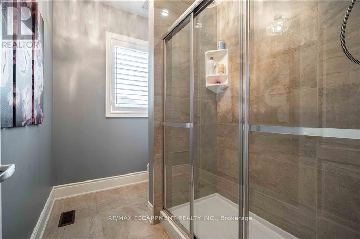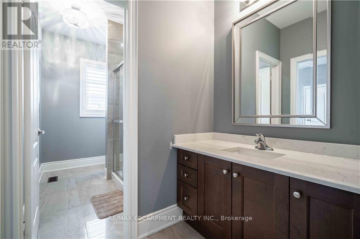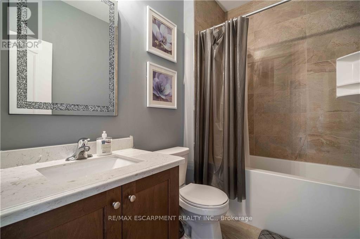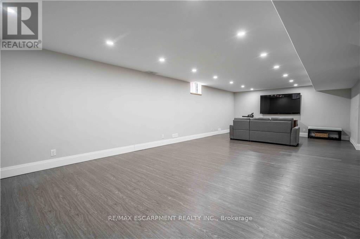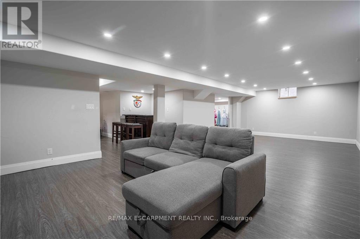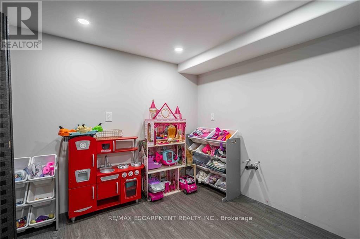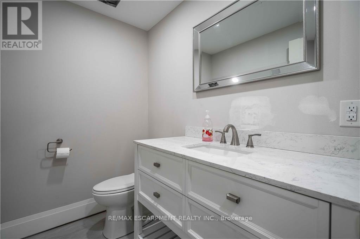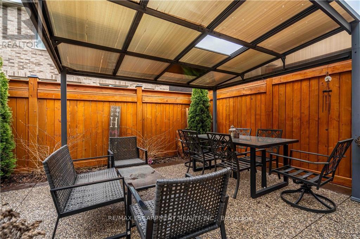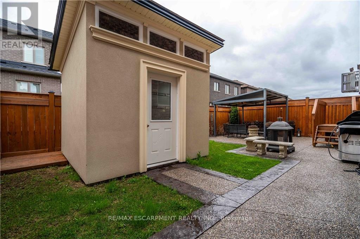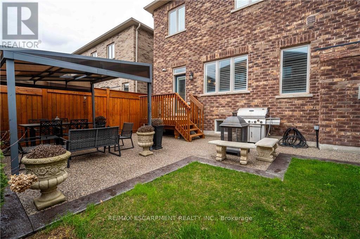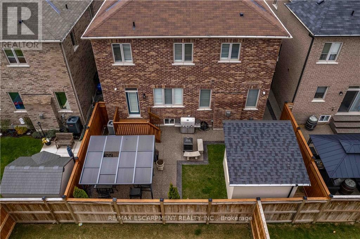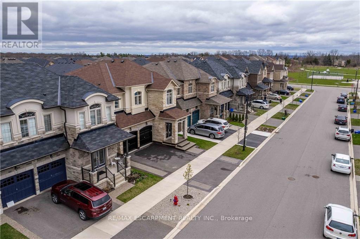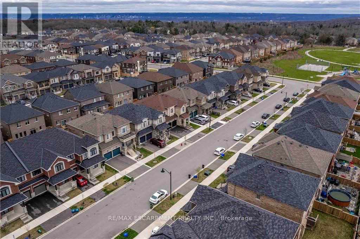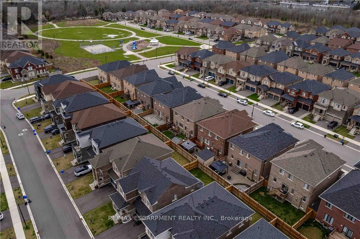40 Skinner Rd Hamilton, Ontario L8B 1X1
MLS# X8253776 - Buy this house, and I'll buy Yours*
$1,449,950
Great family home in friendly newer subdivision in quiet Waterdown. Walk in and enjoy this nicely done up home offering 9 ceilings on both 1st & 2nd floors. 4 Gracious bedrooms with 3 bathrooms on 2nd level (Jack & Jill) + 2 ensuites. No carpet, hardwood floors throughout, oversized tiles in kitchen, quartz tops + upgraded backsplash. Bonus finished basement with entertaining rec/rm + 3 pc bathroom. Exterior professionally done stamped + exposed concrete, all fenced in with steel gazebo + stucco shed in backyard. This home is bright with sun exposure throughout the oversized windows. (id:51158)
Property Details
| MLS® Number | X8253776 |
| Property Type | Single Family |
| Community Name | Waterdown |
| Parking Space Total | 4 |
About 40 Skinner Rd, Hamilton, Ontario
This For sale Property is located at 40 Skinner Rd is a Detached Single Family House set in the community of Waterdown, in the City of Hamilton. This Detached Single Family has a total of 4 bedroom(s), and a total of 4 bath(s) . 40 Skinner Rd has Forced air heating and Central air conditioning. This house features a Fireplace.
The Second level includes the Primary Bedroom, Bedroom, Bedroom, Bedroom, The Basement includes the Recreational, Games Room, Other, Cold Room, The Main level includes the Foyer, Living Room, Kitchen, Laundry Room, Family Room, The Basement is Finished.
This Hamilton House's exterior is finished with Brick, Stucco. Also included on the property is a Attached Garage
The Current price for the property located at 40 Skinner Rd, Hamilton is $1,449,950 and was listed on MLS on :2024-04-26 17:31:31
Building
| Bathroom Total | 4 |
| Bedrooms Above Ground | 4 |
| Bedrooms Total | 4 |
| Basement Development | Finished |
| Basement Type | N/a (finished) |
| Construction Style Attachment | Detached |
| Cooling Type | Central Air Conditioning |
| Exterior Finish | Brick, Stucco |
| Fireplace Present | Yes |
| Heating Fuel | Natural Gas |
| Heating Type | Forced Air |
| Stories Total | 2 |
| Type | House |
Parking
| Attached Garage |
Land
| Acreage | No |
| Size Irregular | 41.01 X 90.22 Ft |
| Size Total Text | 41.01 X 90.22 Ft |
Rooms
| Level | Type | Length | Width | Dimensions |
|---|---|---|---|---|
| Second Level | Primary Bedroom | 6.17 m | 4.93 m | 6.17 m x 4.93 m |
| Second Level | Bedroom | 3.81 m | 3.35 m | 3.81 m x 3.35 m |
| Second Level | Bedroom | 4.47 m | 3.1 m | 4.47 m x 3.1 m |
| Second Level | Bedroom | 3.76 m | 3.71 m | 3.76 m x 3.71 m |
| Basement | Recreational, Games Room | Measurements not available | ||
| Basement | Other | Measurements not available | ||
| Basement | Cold Room | Measurements not available | ||
| Main Level | Foyer | Measurements not available | ||
| Main Level | Living Room | 5.54 m | 4.32 m | 5.54 m x 4.32 m |
| Main Level | Kitchen | 5.61 m | 4.93 m | 5.61 m x 4.93 m |
| Main Level | Laundry Room | 2.34 m | 3.05 m | 2.34 m x 3.05 m |
| Main Level | Family Room | 4.47 m | 4.93 m | 4.47 m x 4.93 m |
https://www.realtor.ca/real-estate/26779102/40-skinner-rd-hamilton-waterdown
Interested?
Get More info About:40 Skinner Rd Hamilton, Mls# X8253776
