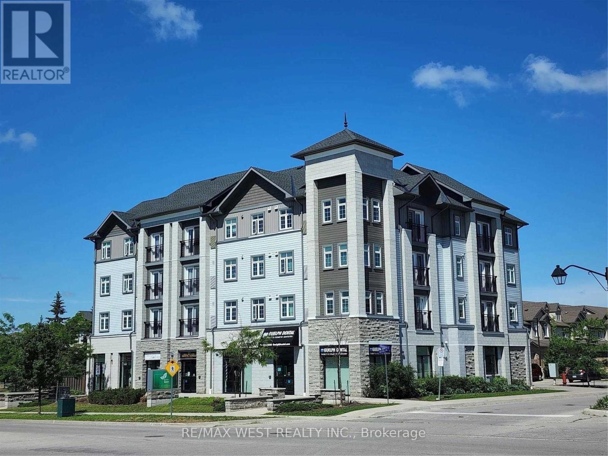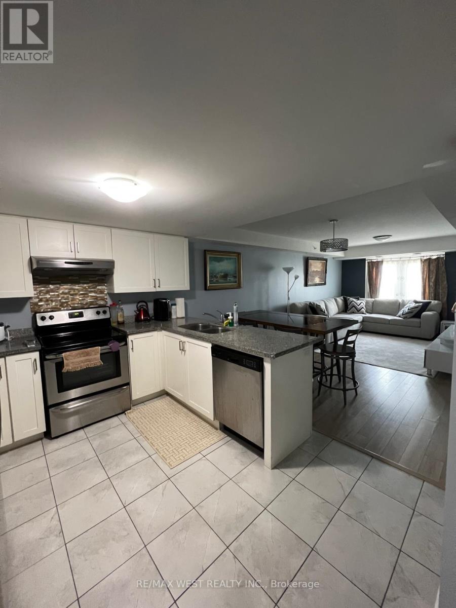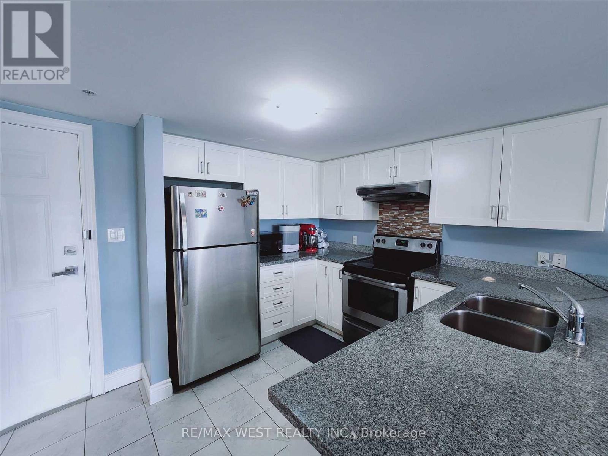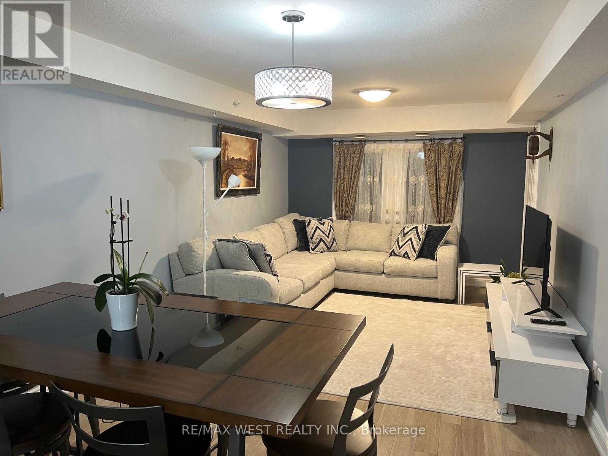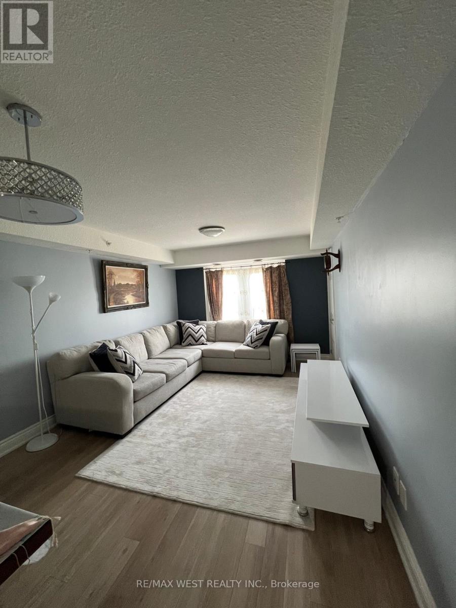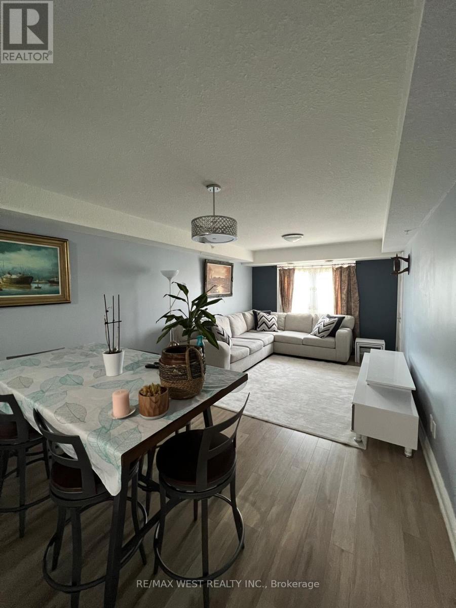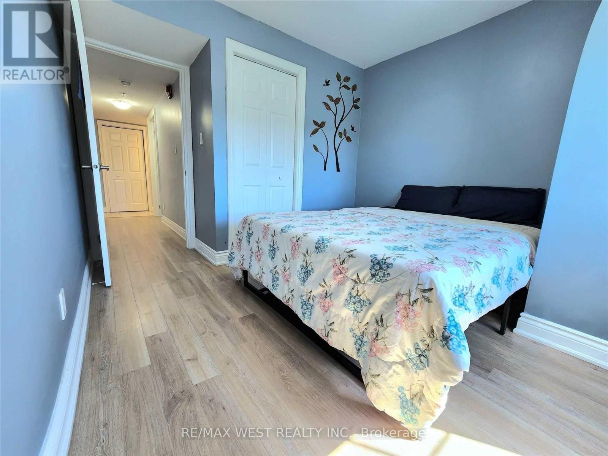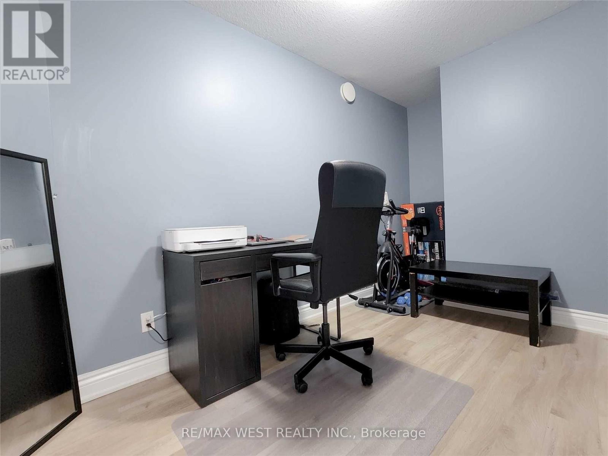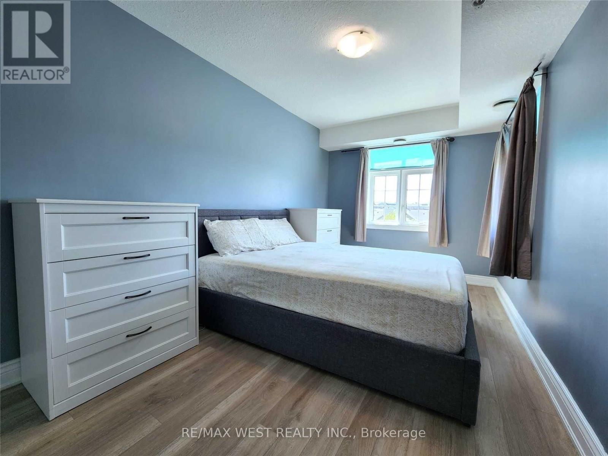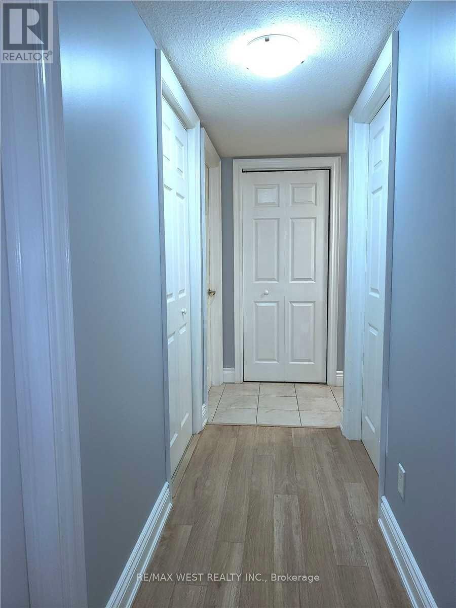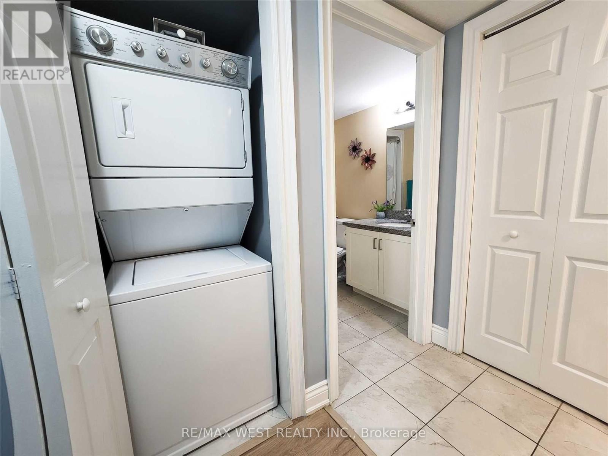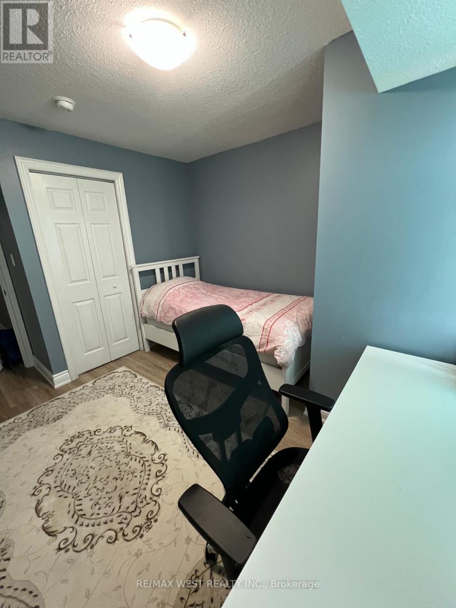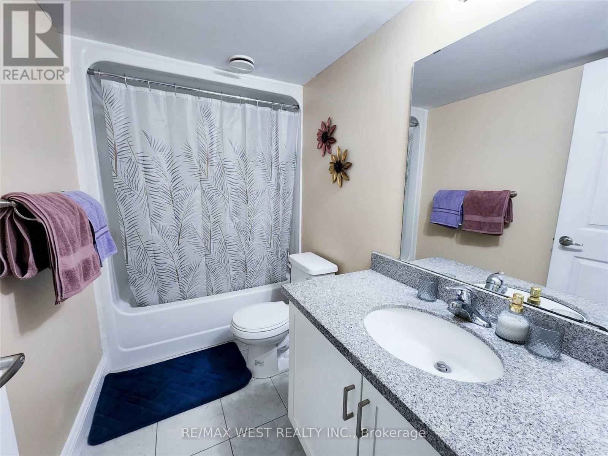#401 -64 Frederick Dr Guelph, Ontario N1L 0E9
MLS# X8279434 - Buy this house, and I'll buy Yours*
$525,000Maintenance,
$691.68 Monthly
Maintenance,
$691.68 MonthlyFirst Time Buyers/Investors Amazing Opportunity to Own This Gorgeous Condo Unit w/ 2 Bedrooms + Den. In the Highly Sought After South End of Guelph! Kitchen Has Granite Counters, Primary Bedroom Is Bright & With Ensuite. Spacious Den Can Convert to Bdrm, Walking Distance to Pergola commons, which has restaurants, grocery, gym, cinema, banks, library. City bus stops directly in front of building for access to U of G & downtown! In-suite laundry and 1 parking. **** EXTRAS **** S/S Fridge, S/S Stove, S/S Dishwasher, Washer & Dryer, Electric Light Fixtures & Drapes. (excl: 2nd bdrm drapes) 1 Parking spot (id:51158)
Property Details
| MLS® Number | X8279434 |
| Property Type | Single Family |
| Community Name | Pine Ridge |
| Parking Space Total | 1 |
About #401 -64 Frederick Dr, Guelph, Ontario
This For sale Property is located at #401 -64 Frederick Dr Single Family Apartment set in the community of Pine Ridge, in the City of Guelph Single Family has a total of 3 bedroom(s), and a total of 2 bath(s) . #401 -64 Frederick Dr has Forced air heating and Central air conditioning. This house features a Fireplace.
The Main level includes the Living Room, Dining Room, Kitchen, Primary Bedroom, Bedroom 2, Den, .
This Guelph Apartment's exterior is finished with Aluminum siding, Brick
The Current price for the property located at #401 -64 Frederick Dr, Guelph is $525,000
Maintenance,
$691.68 MonthlyBuilding
| Bathroom Total | 2 |
| Bedrooms Above Ground | 2 |
| Bedrooms Below Ground | 1 |
| Bedrooms Total | 3 |
| Cooling Type | Central Air Conditioning |
| Exterior Finish | Aluminum Siding, Brick |
| Heating Fuel | Natural Gas |
| Heating Type | Forced Air |
| Type | Apartment |
Land
| Acreage | No |
Rooms
| Level | Type | Length | Width | Dimensions |
|---|---|---|---|---|
| Main Level | Living Room | 6.09 m | 3.35 m | 6.09 m x 3.35 m |
| Main Level | Dining Room | 6.09 m | 3.35 m | 6.09 m x 3.35 m |
| Main Level | Kitchen | 3.04 m | 2.43 m | 3.04 m x 2.43 m |
| Main Level | Primary Bedroom | 3.65 m | 2.74 m | 3.65 m x 2.74 m |
| Main Level | Bedroom 2 | 3.04 m | 3.04 m | 3.04 m x 3.04 m |
| Main Level | Den | 3.04 m | 1.82 m | 3.04 m x 1.82 m |
https://www.realtor.ca/real-estate/26814941/401-64-frederick-dr-guelph-pine-ridge
Interested?
Get More info About:#401 -64 Frederick Dr Guelph, Mls# X8279434
