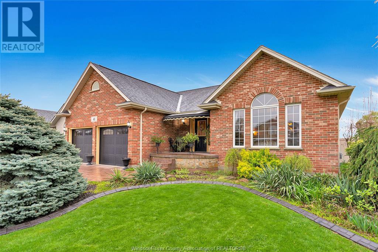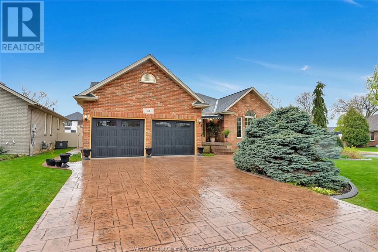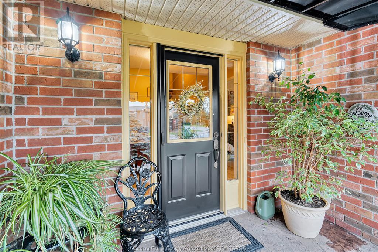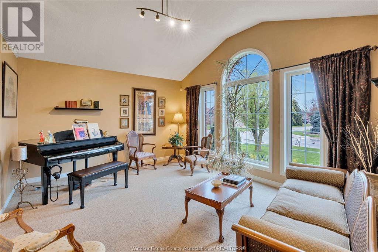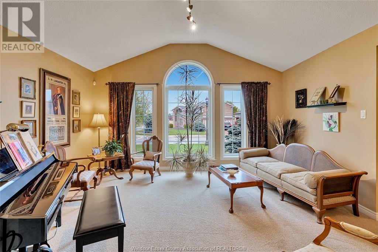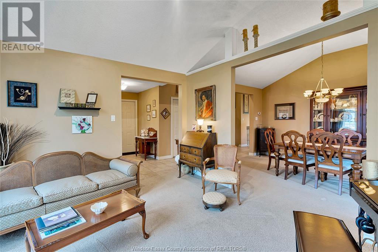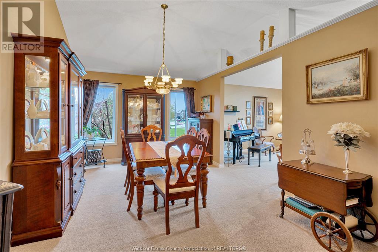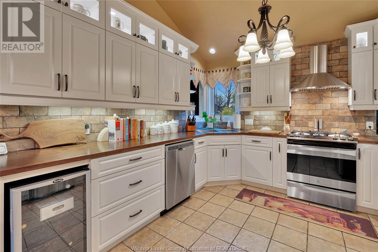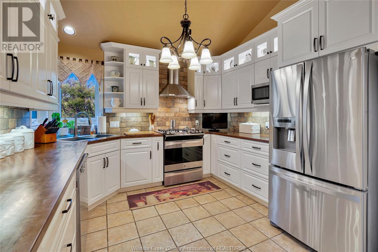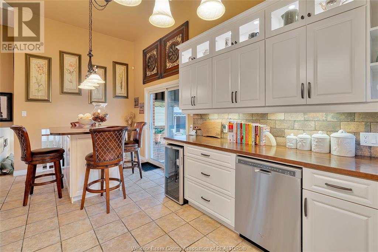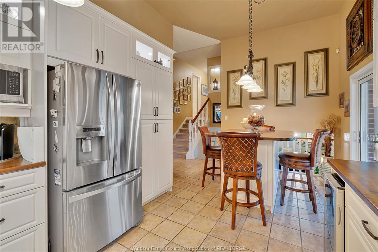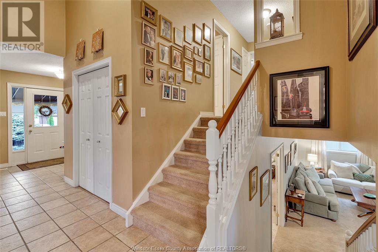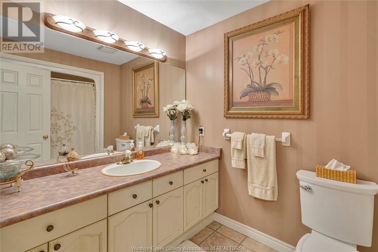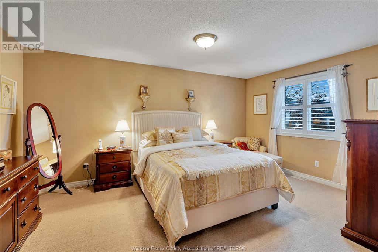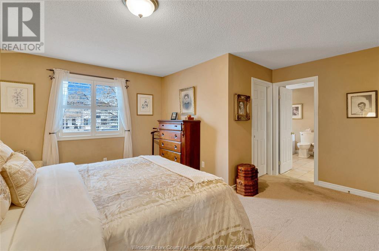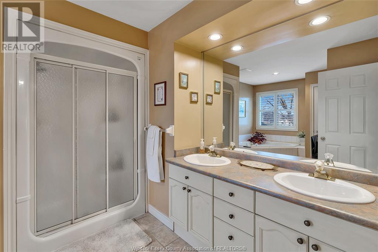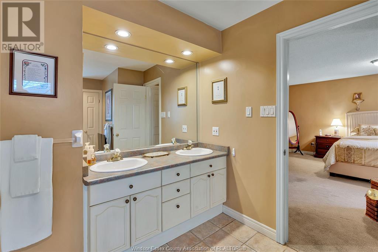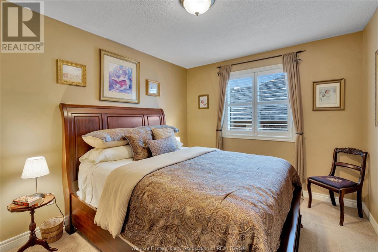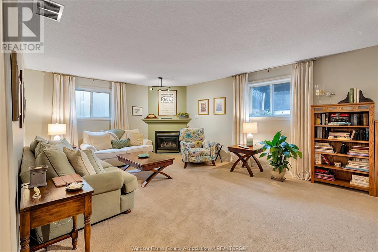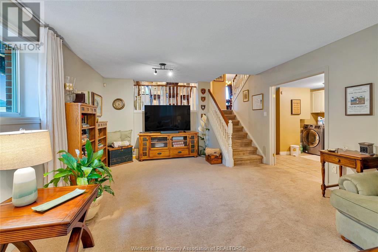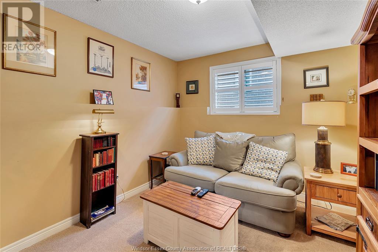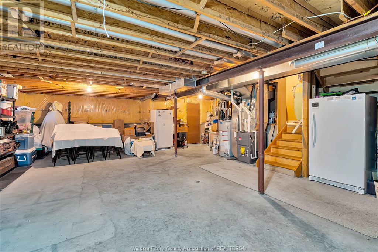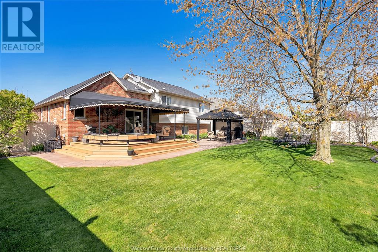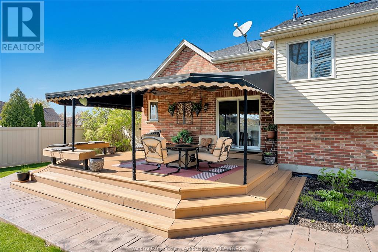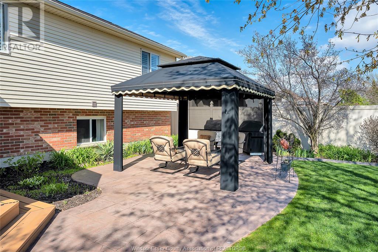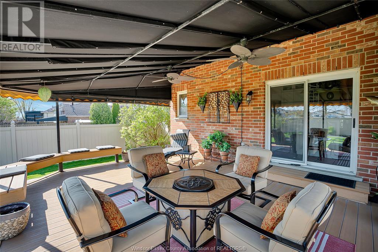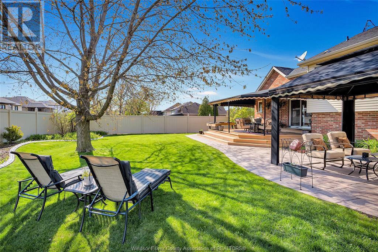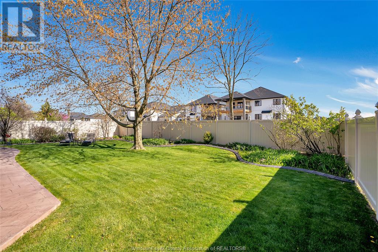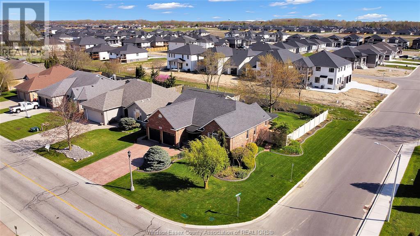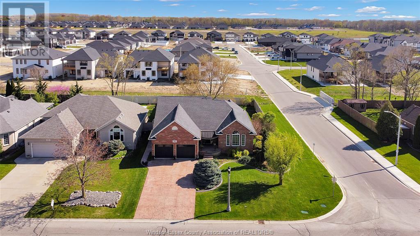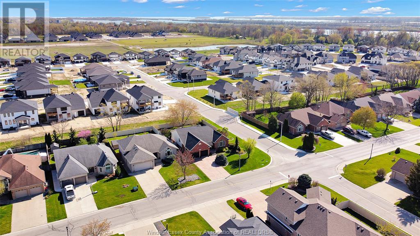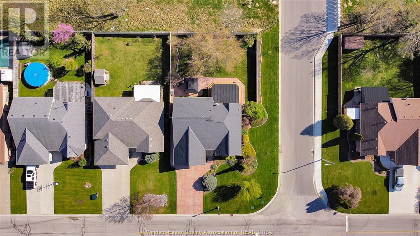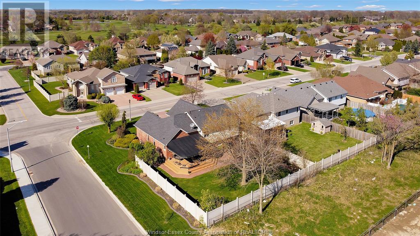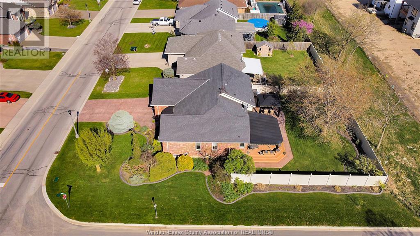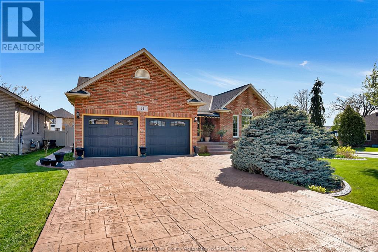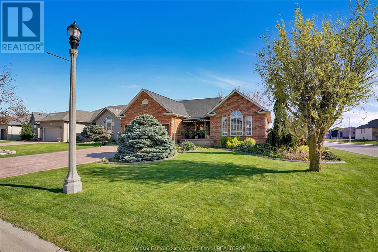41 Whelan Drive Amherstburg, Ontario N9V 4A5
MLS# 24009851 - Buy this house, and I'll buy Yours*
$754,900
Truly a Must to see! Extremely well cared for 1 owner home situated on a well manicured corner lot with stamped concrete extra wide front drive, stamped rear patio area w gazebo, decor curb landscaping, care free decking, private both frt & rear covered awnings for added privacy, vinyl privacy fencing. Unique 4 level design with custom kitchen w/lge island, formal living and dining with vaulted ceilings, 3rd level offers large entertaining family room, corner gas fireplace, den or 3rd bedroom, laundry, 3 baths in all, master bedroom w/walk-in closet & 5 pc. ensuite/jacuzzi, 4th level offers loads of storage, fruit cellar. (id:51158)
Property Details
| MLS® Number | 24009851 |
| Property Type | Single Family |
| Features | Concrete Driveway, Finished Driveway, Front Driveway |
| Water Front Type | Waterfront Nearby |
About 41 Whelan Drive, Amherstburg, Ontario
This For sale Property is located at 41 Whelan Drive is a Detached Single Family 4 Level, in the City of Amherstburg. This Detached Single Family has a total of 3 bedroom(s), and a total of 2 bath(s) . 41 Whelan Drive has Forced air, Furnace heating and Central air conditioning. This house features a Fireplace.
The Second level includes the 4pc Ensuite Bath, 4pc Bathroom, Bedroom, Primary Bedroom, The Third level includes the 2pc Bathroom, Bedroom, Family Room/fireplace, The Fourth level includes the Fruit Cellar, Storage, The Main level includes the Kitchen, Dining Room, Living Room, Foyer, .
This Amherstburg's exterior is finished with Brick. Also included on the property is a Array. Also included on the property is a Array
The Current price for the property located at 41 Whelan Drive, Amherstburg is $754,900 and was listed on MLS on :2024-04-29 18:07:42
Building
| Bathroom Total | 2 |
| Bedrooms Above Ground | 3 |
| Bedrooms Total | 3 |
| Appliances | Central Vacuum, Dishwasher, Dryer, Refrigerator, Stove, Washer |
| Architectural Style | 4 Level |
| Constructed Date | 1998 |
| Construction Style Attachment | Detached |
| Construction Style Split Level | Sidesplit |
| Cooling Type | Central Air Conditioning |
| Exterior Finish | Brick |
| Fireplace Fuel | Gas |
| Fireplace Present | Yes |
| Fireplace Type | Direct Vent |
| Flooring Type | Carpeted, Ceramic/porcelain |
| Foundation Type | Concrete |
| Heating Fuel | Natural Gas |
| Heating Type | Forced Air, Furnace |
Parking
| Attached Garage | |
| Garage |
Land
| Acreage | No |
| Fence Type | Fence |
| Landscape Features | Landscaped |
| Size Irregular | 69.29x126.69 X 29.29 X 125.58 |
| Size Total Text | 69.29x126.69 X 29.29 X 125.58 |
| Zoning Description | Res |
Rooms
| Level | Type | Length | Width | Dimensions |
|---|---|---|---|---|
| Second Level | 4pc Ensuite Bath | Measurements not available | ||
| Second Level | 4pc Bathroom | Measurements not available | ||
| Second Level | Bedroom | Measurements not available | ||
| Second Level | Primary Bedroom | Measurements not available | ||
| Third Level | 2pc Bathroom | Measurements not available | ||
| Third Level | Bedroom | Measurements not available | ||
| Third Level | Family Room/fireplace | Measurements not available | ||
| Fourth Level | Fruit Cellar | Measurements not available | ||
| Fourth Level | Storage | Measurements not available | ||
| Main Level | Kitchen | Measurements not available | ||
| Main Level | Dining Room | Measurements not available | ||
| Main Level | Living Room | Measurements not available | ||
| Main Level | Foyer | Measurements not available |
https://www.realtor.ca/real-estate/26815256/41-whelan-drive-amherstburg
Interested?
Get More info About:41 Whelan Drive Amherstburg, Mls# 24009851
