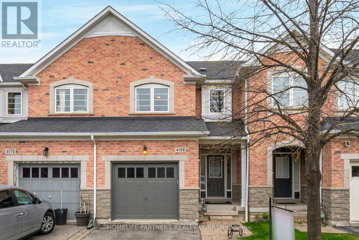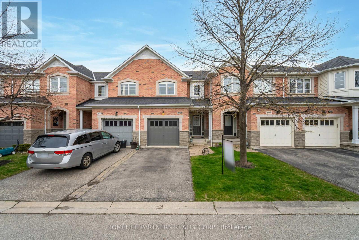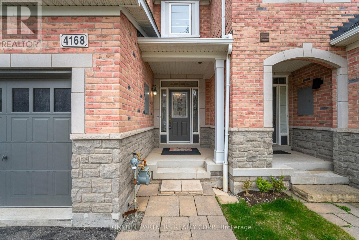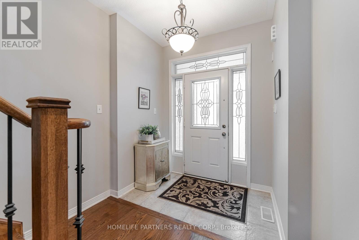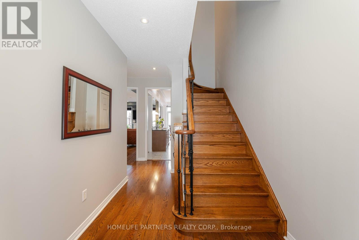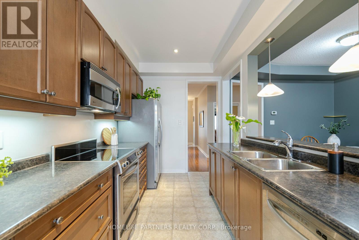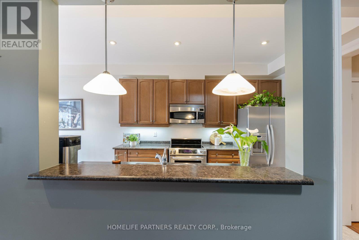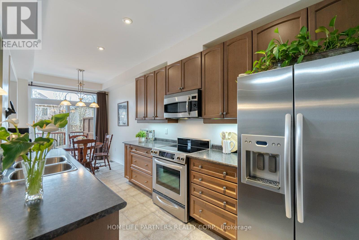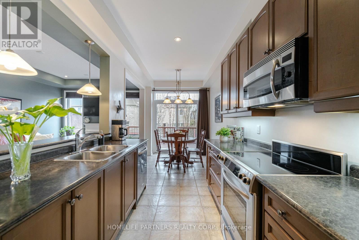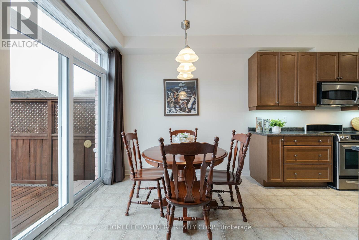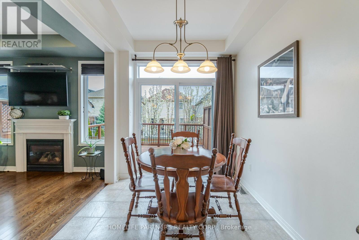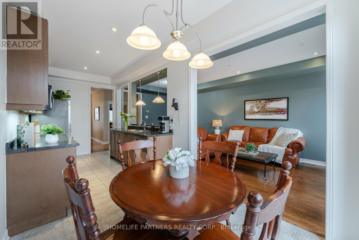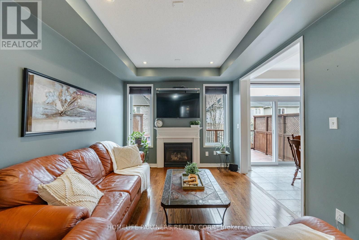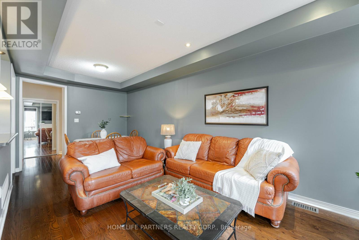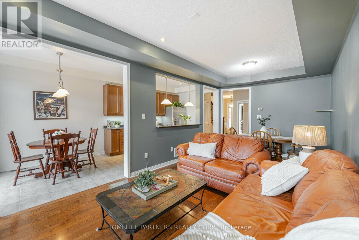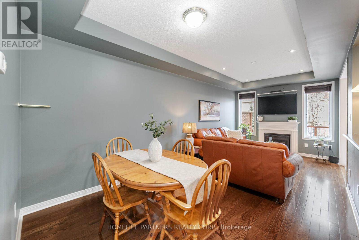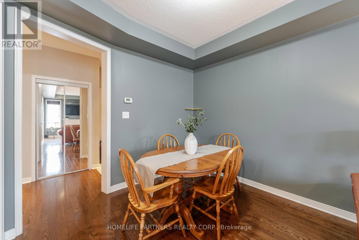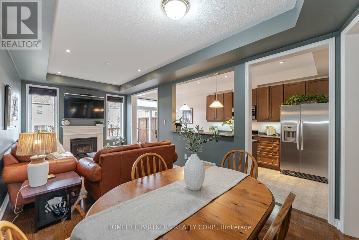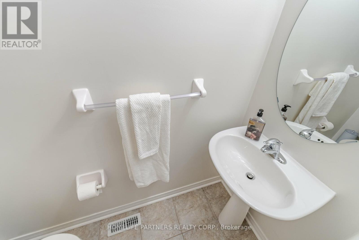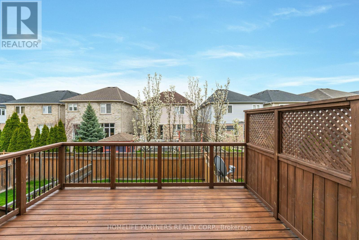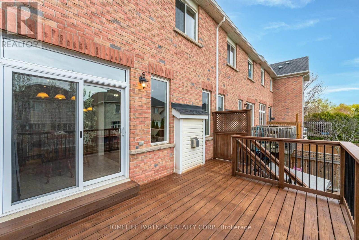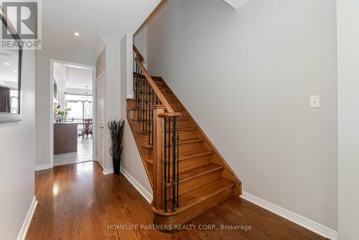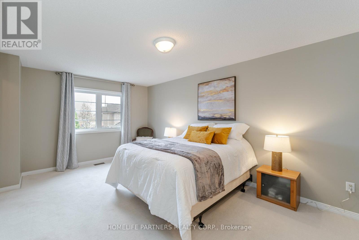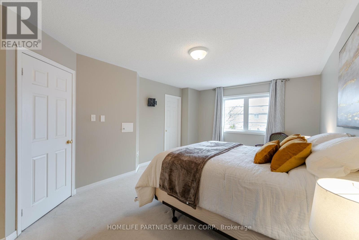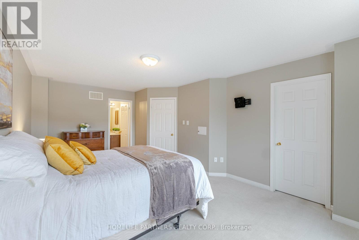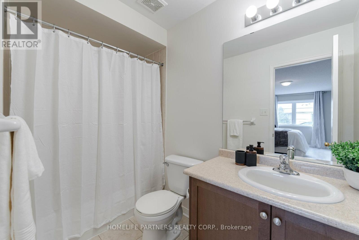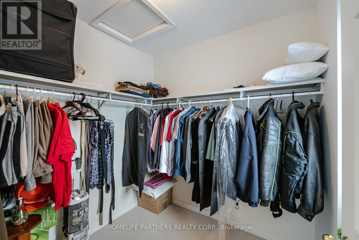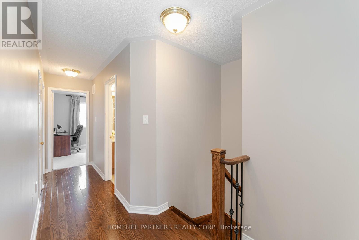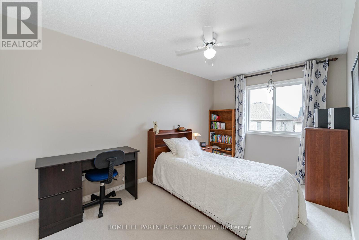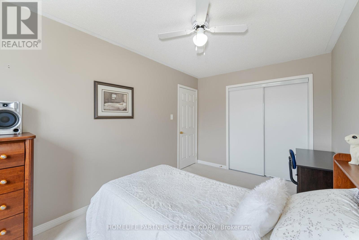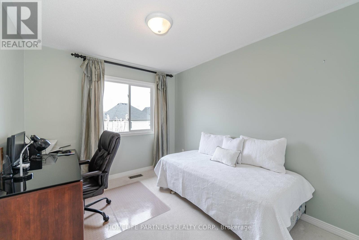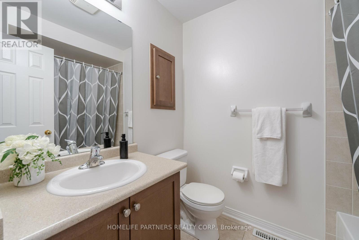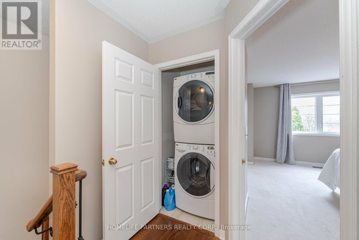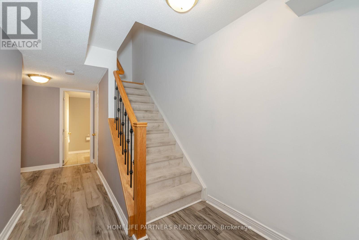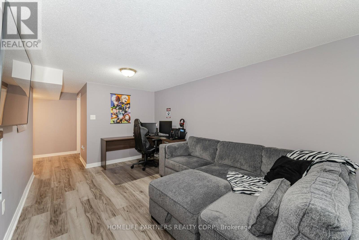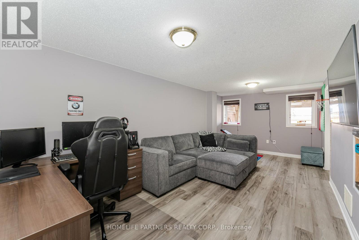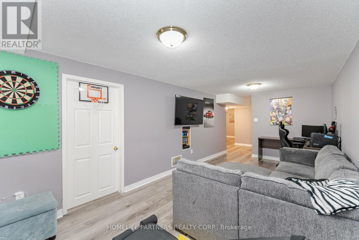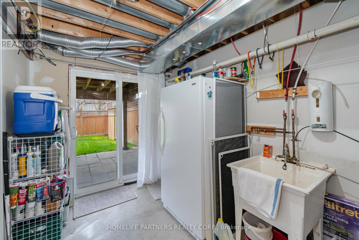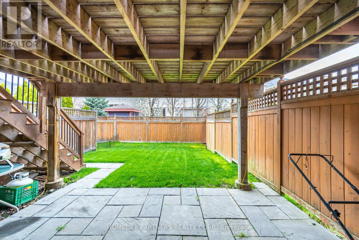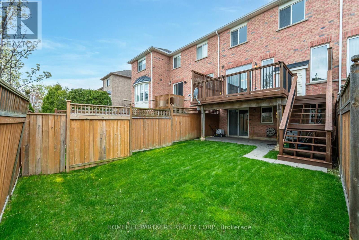4168 Judson Common Burlington, Ontario L7M 0G4
MLS# W8272228 - Buy this house, and I'll buy Yours*
$1,149,900Maintenance, Parcel of Tied Land
$117.92 Monthly
Maintenance, Parcel of Tied Land
$117.92 MonthlyOUTSTANDING 2 Storey freehold townhouse with modern Eat-in kitchen with upgraded kitchen Cabinets, and walk out to a large deck w/stairs to backyard. 1480 Sq.ft. per MPAC. Modern living room with gas fireplace. Convenient 2nd floor laundry, large Primary bedroom w/ 4pc. ensuite, hardwood floors on main level and upper level hallway, oak stairs, Walk-out basement to stone patio. Basement utility tub plumbed for 2nd laundry room if needed. **** EXTRAS **** Retractable Front Door Screen, Fridge, Stove, Dishwasher, Built-In Microwave/Exhaust, Washer, Dryer, hot water tank, All Window Coverings, electric Garage Opener with one Remote, Gas Fireplace and all Electrical Light Fixtures. (id:51158)
Property Details
| MLS® Number | W8272228 |
| Property Type | Single Family |
| Community Name | Rose |
| Parking Space Total | 2 |
About 4168 Judson Common, Burlington, Ontario
This For sale Property is located at 4168 Judson Common is a Attached Single Family Row / Townhouse set in the community of Rose, in the City of Burlington. This Attached Single Family has a total of 3 bedroom(s), and a total of 4 bath(s) . 4168 Judson Common has Forced air heating and Central air conditioning. This house features a Fireplace.
The Second level includes the Primary Bedroom, Bedroom 2, Bedroom 3, The Basement includes the Recreational, Games Room, Laundry Room, Utility Room, The Ground level includes the Kitchen, Eating Area, Living Room, Dining Room, The Basement is Finished and features a Walk out.
This Burlington Row / Townhouse's exterior is finished with Brick. Also included on the property is a Attached Garage
The Current price for the property located at 4168 Judson Common, Burlington is $1,149,900
Maintenance, Parcel of Tied Land
$117.92 MonthlyBuilding
| Bathroom Total | 4 |
| Bedrooms Above Ground | 3 |
| Bedrooms Total | 3 |
| Basement Development | Finished |
| Basement Features | Walk Out |
| Basement Type | N/a (finished) |
| Construction Style Attachment | Attached |
| Cooling Type | Central Air Conditioning |
| Exterior Finish | Brick |
| Fireplace Present | Yes |
| Heating Fuel | Natural Gas |
| Heating Type | Forced Air |
| Stories Total | 2 |
| Type | Row / Townhouse |
Parking
| Attached Garage |
Land
| Acreage | No |
| Size Irregular | 19.69 X 108.43 Ft |
| Size Total Text | 19.69 X 108.43 Ft |
Rooms
| Level | Type | Length | Width | Dimensions |
|---|---|---|---|---|
| Second Level | Primary Bedroom | 5.8 m | 3.36 m | 5.8 m x 3.36 m |
| Second Level | Bedroom 2 | 4.39 m | 2.72 m | 4.39 m x 2.72 m |
| Second Level | Bedroom 3 | 3.29 m | 2.85 m | 3.29 m x 2.85 m |
| Basement | Recreational, Games Room | 6.29 m | 3.03 m | 6.29 m x 3.03 m |
| Basement | Laundry Room | 4.72 m | 2.23 m | 4.72 m x 2.23 m |
| Basement | Utility Room | 2.09 m | 1.96 m | 2.09 m x 1.96 m |
| Ground Level | Kitchen | 3.56 m | 2.34 m | 3.56 m x 2.34 m |
| Ground Level | Eating Area | 2.89 m | 2.34 m | 2.89 m x 2.34 m |
| Ground Level | Living Room | 6.69 m | 3.17 m | 6.69 m x 3.17 m |
| Ground Level | Dining Room | 6.69 m | 3.17 m | 6.69 m x 3.17 m |
https://www.realtor.ca/real-estate/26803768/4168-judson-common-burlington-rose
Interested?
Get More info About:4168 Judson Common Burlington, Mls# W8272228
