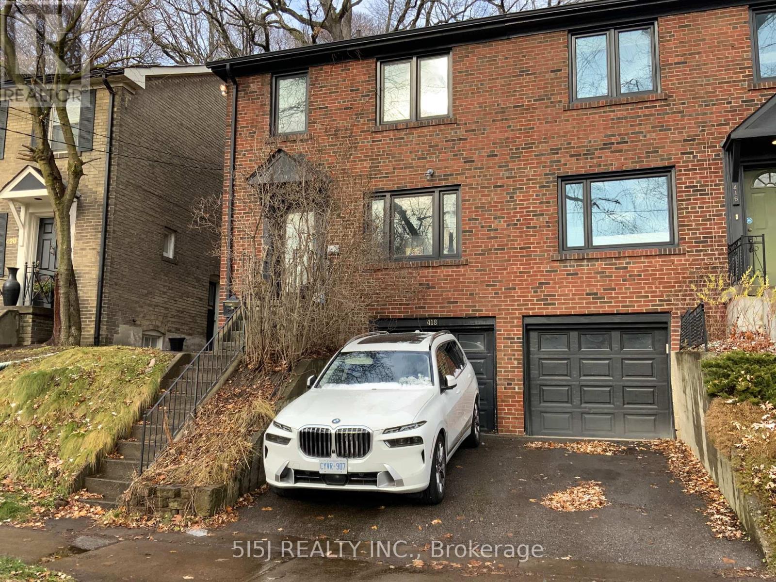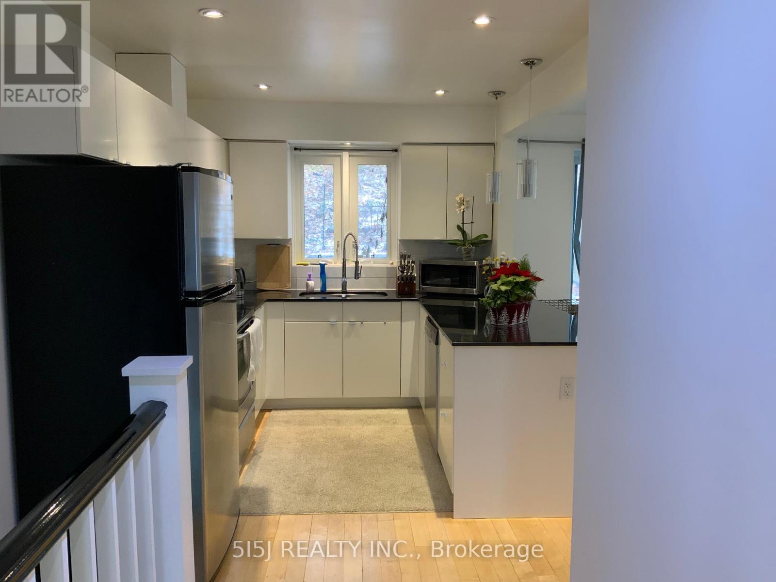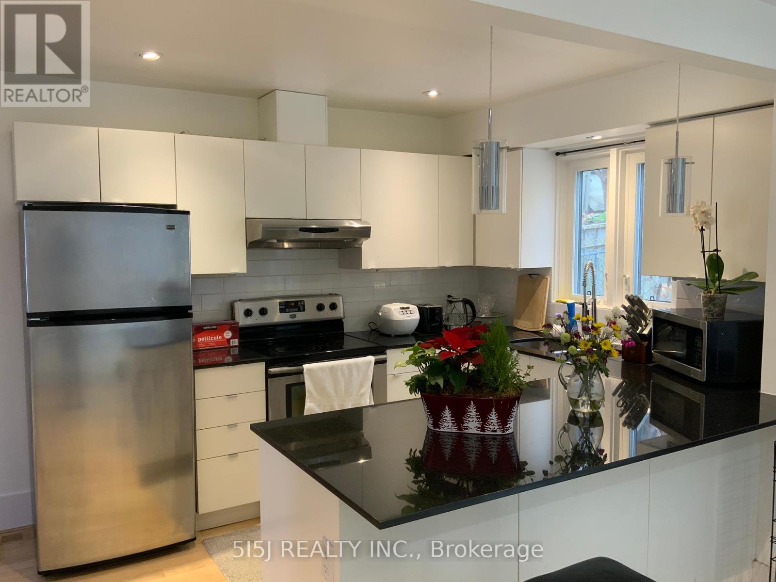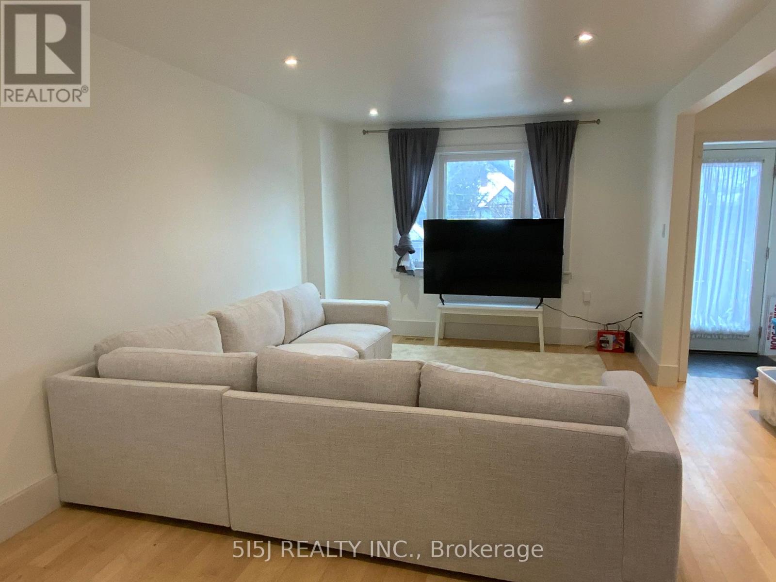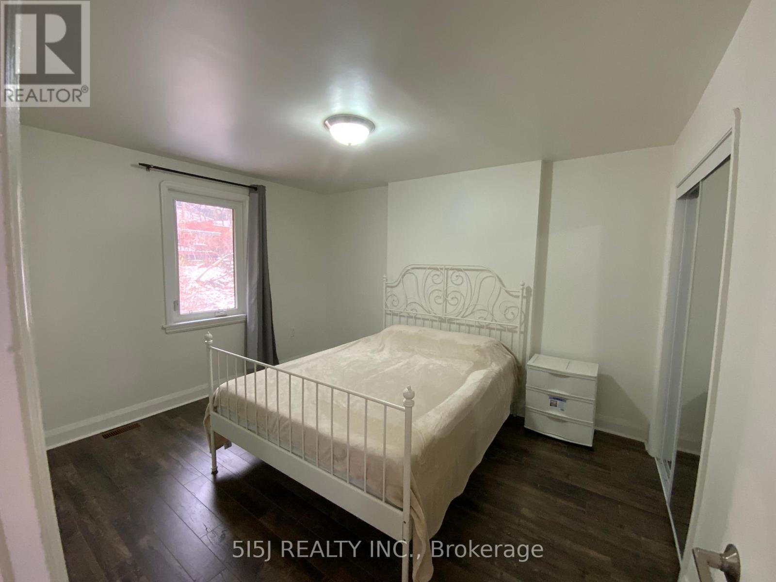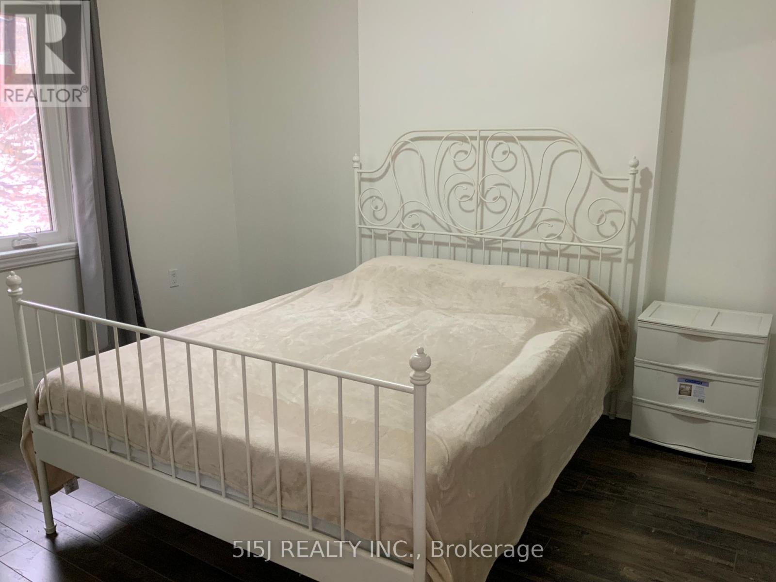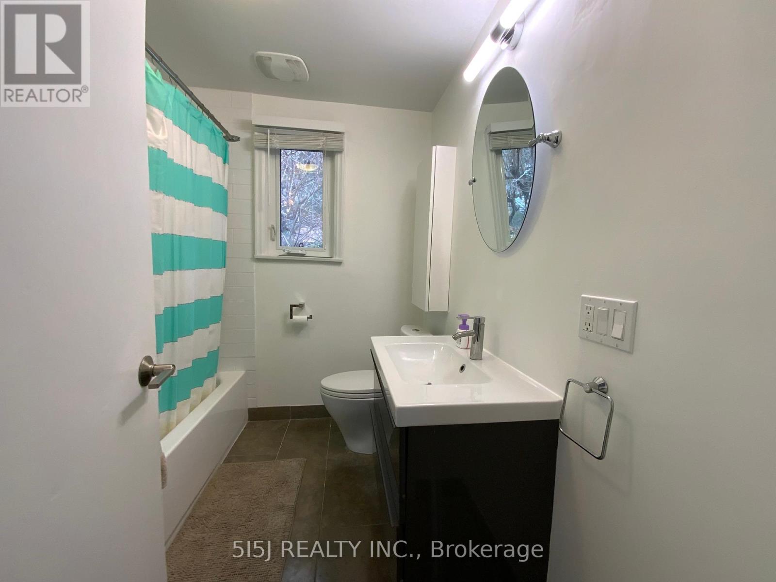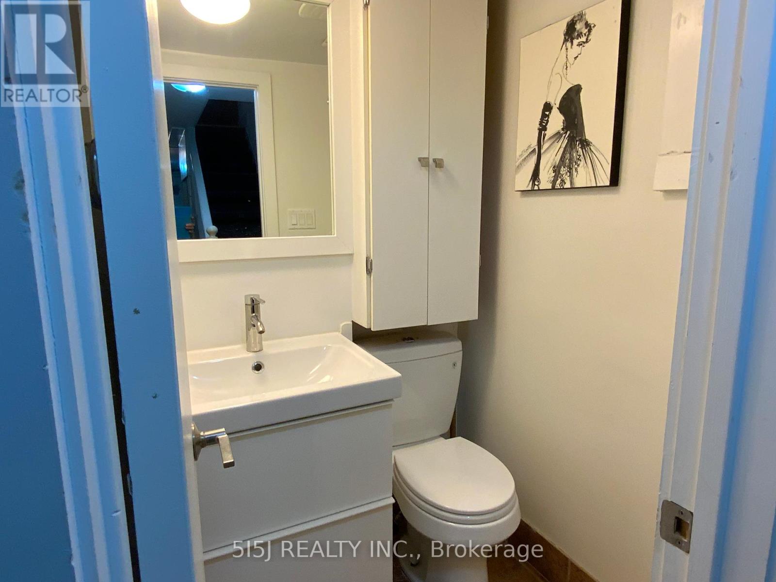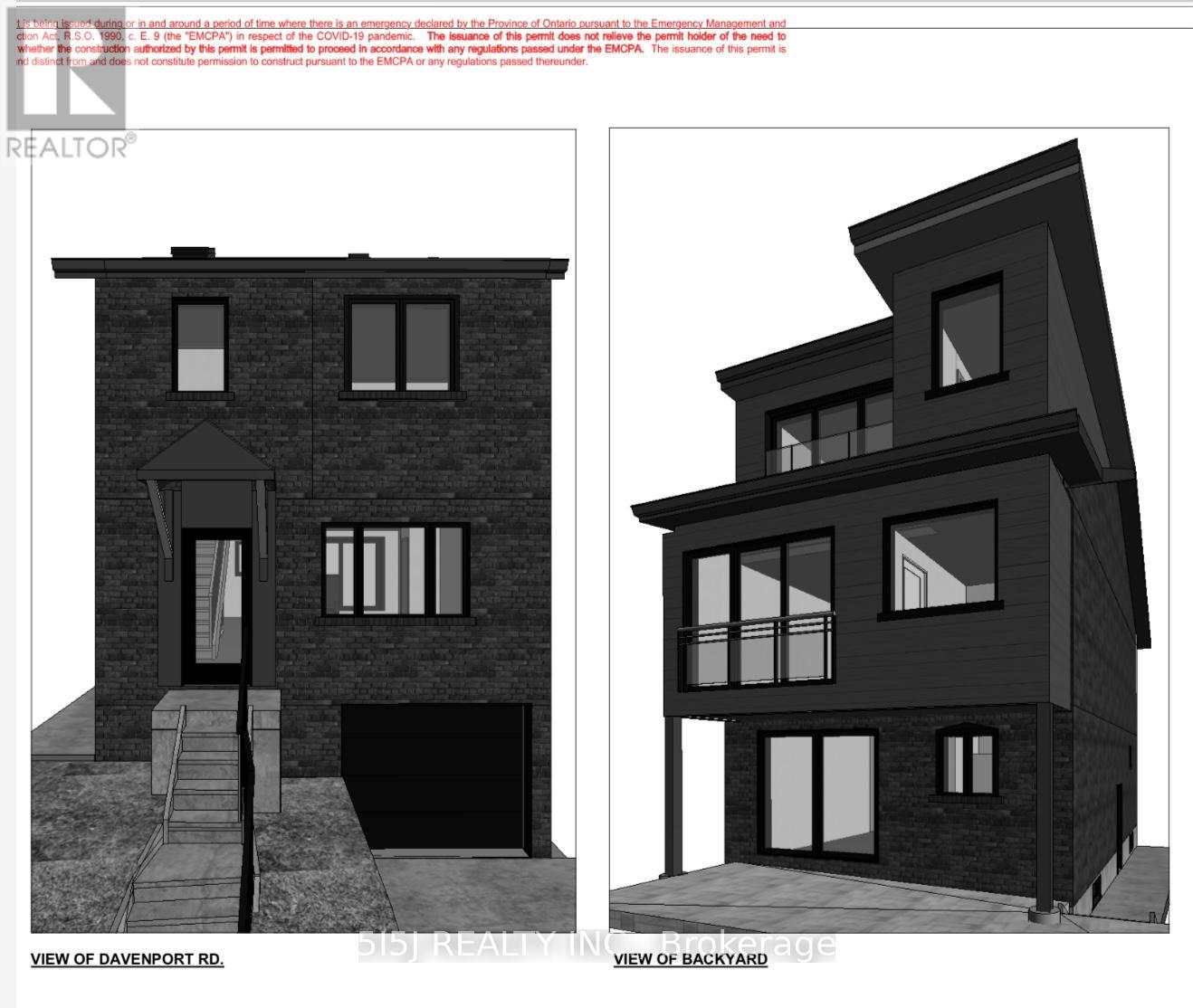418 Davenport Rd Toronto, Ontario M4V 1B5
MLS# C8274512 - Buy this house, and I'll buy Yours*
$1,388,000
Rare Renovated Home In Casa Loma Location in the Historic Charm Of South Hill, Elegant Open Living And Dining Area, Great Kitchen With Stainless Steel Appliances & Granite Countertops. Built In Garage!!! 2 Car Parking On Driveway, Furnace, Modern Living with private garden feeling like forest, Steps To Dupont Subway, Parks, Trails, Short Walk To Bloor/Yorkville And Top private and public Schools: Ucc,Bss,Mabin, UTS, St Michael's, De La Salle,Waldorf,Brown Jr Public School Dist. **** EXTRAS **** Stainless Steel: Fridge, Stove, Dishwasher, Pot Lights, Electric Light Fixtures, Samsung Washer And Dryer, Electric Garage Door And Remote, Heated Floors In Second Floor Bathroom. Building Permit for additions is available. (id:51158)
Property Details
| MLS® Number | C8274512 |
| Property Type | Single Family |
| Community Name | Casa Loma |
| Parking Space Total | 3 |
About 418 Davenport Rd, Toronto, Ontario
This For sale Property is located at 418 Davenport Rd is a Semi-detached Single Family House set in the community of Casa Loma, in the City of Toronto. This Semi-detached Single Family has a total of 3 bedroom(s), and a total of 2 bath(s) . 418 Davenport Rd has Forced air heating and Central air conditioning. This house features a Fireplace.
The Second level includes the Primary Bedroom, Bedroom 2, Bedroom 3, The Main level includes the Living Room, Dining Room, Kitchen, The Basement is Partially finished.
This Toronto House's exterior is finished with Brick. Also included on the property is a Garage
The Current price for the property located at 418 Davenport Rd, Toronto is $1,388,000 and was listed on MLS on :2024-04-26 17:24:34
Building
| Bathroom Total | 2 |
| Bedrooms Above Ground | 3 |
| Bedrooms Total | 3 |
| Basement Development | Partially Finished |
| Basement Type | N/a (partially Finished) |
| Construction Style Attachment | Semi-detached |
| Cooling Type | Central Air Conditioning |
| Exterior Finish | Brick |
| Heating Fuel | Natural Gas |
| Heating Type | Forced Air |
| Stories Total | 2 |
| Type | House |
Parking
| Garage |
Land
| Acreage | No |
| Size Irregular | 23.42 X 127.17 Ft ; As Per Surve |
| Size Total Text | 23.42 X 127.17 Ft ; As Per Surve |
Rooms
| Level | Type | Length | Width | Dimensions |
|---|---|---|---|---|
| Second Level | Primary Bedroom | 4.64 m | 3.02 m | 4.64 m x 3.02 m |
| Second Level | Bedroom 2 | 3.8 m | 3.13 m | 3.8 m x 3.13 m |
| Second Level | Bedroom 3 | 3.13 m | 2.3 m | 3.13 m x 2.3 m |
| Main Level | Living Room | 8.4 m | 3.35 m | 8.4 m x 3.35 m |
| Main Level | Dining Room | Measurements not available | ||
| Main Level | Kitchen | 3.54 m | 2.46 m | 3.54 m x 2.46 m |
https://www.realtor.ca/real-estate/26806809/418-davenport-rd-toronto-casa-loma
Interested?
Get More info About:418 Davenport Rd Toronto, Mls# C8274512
