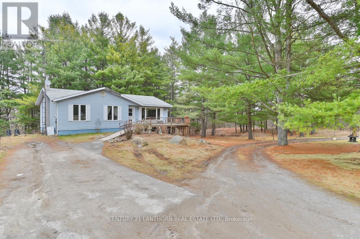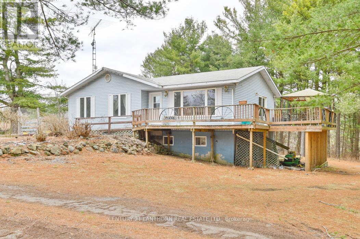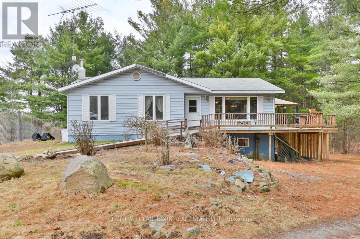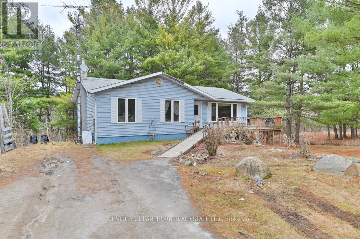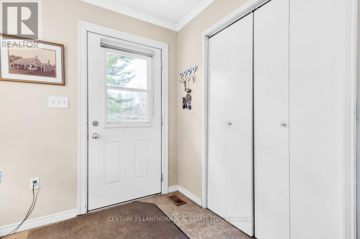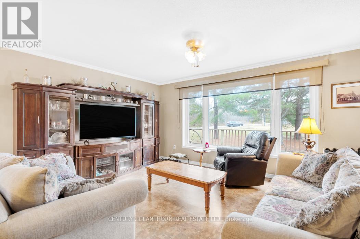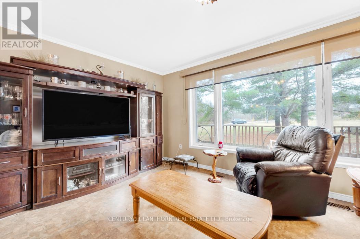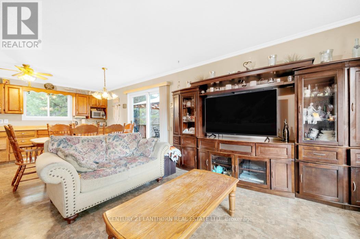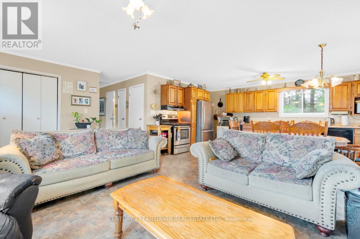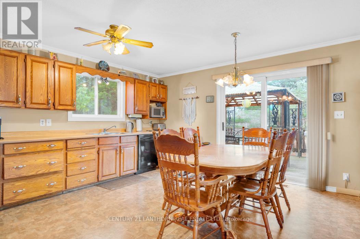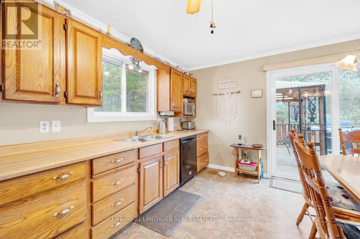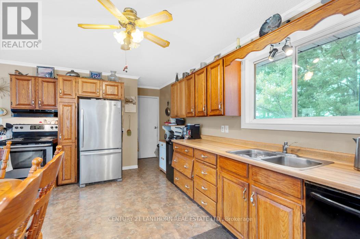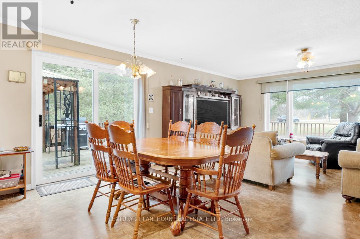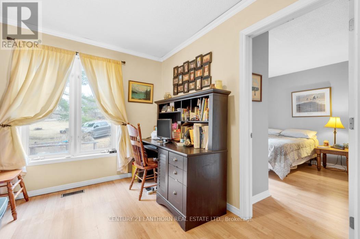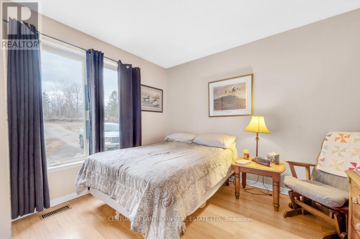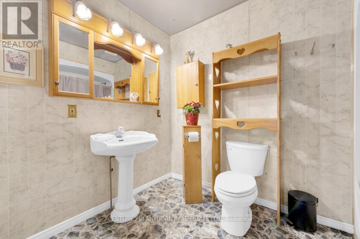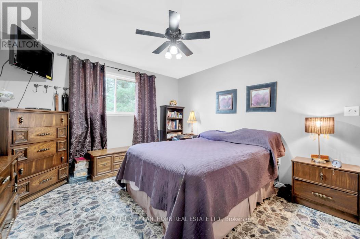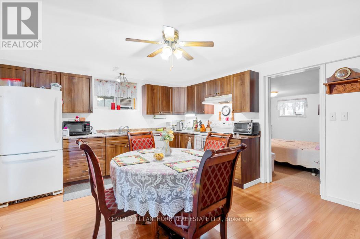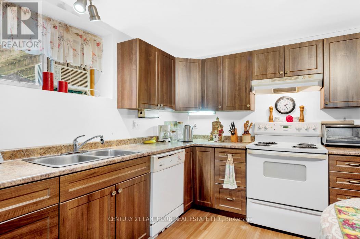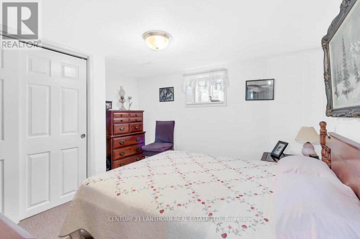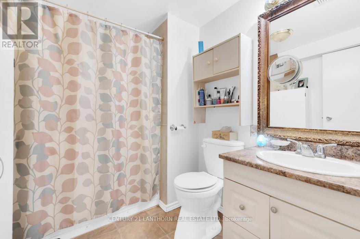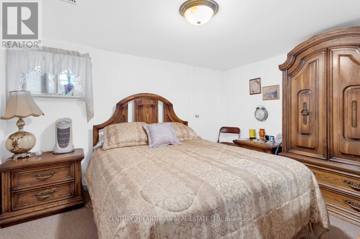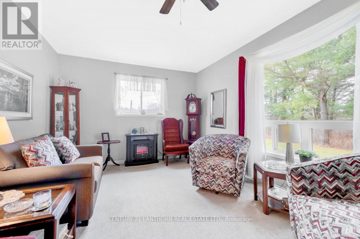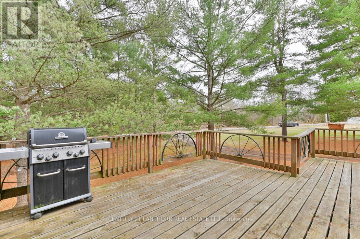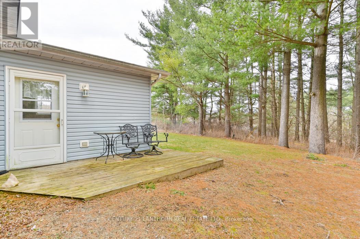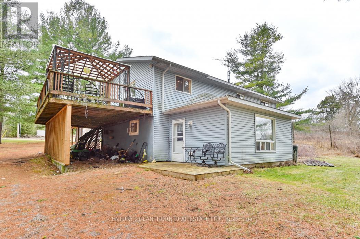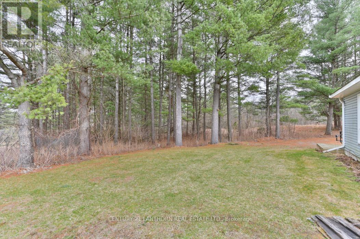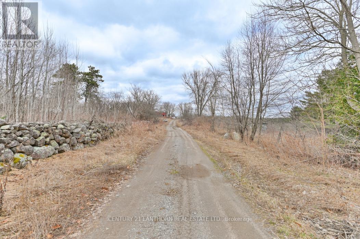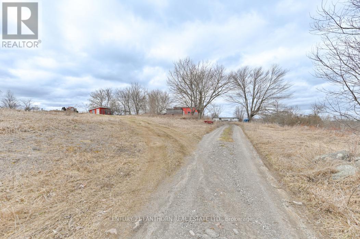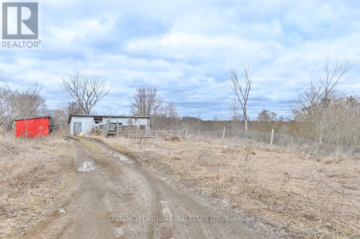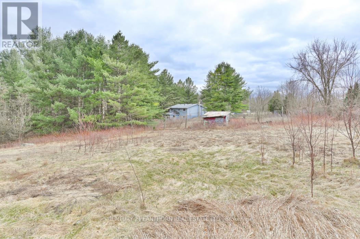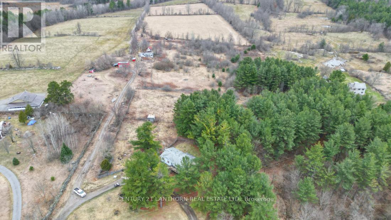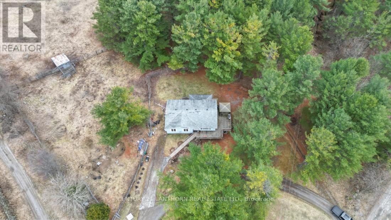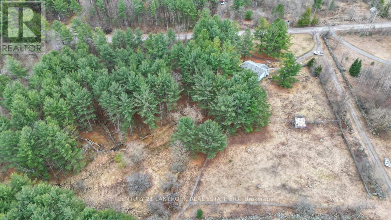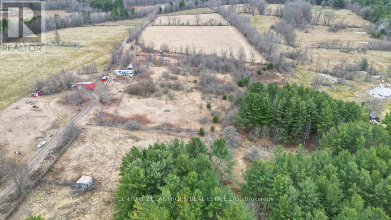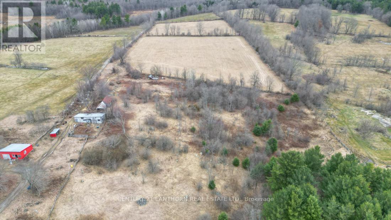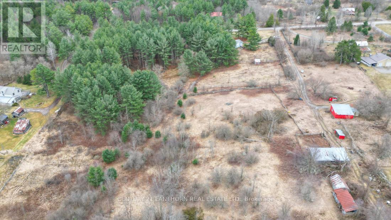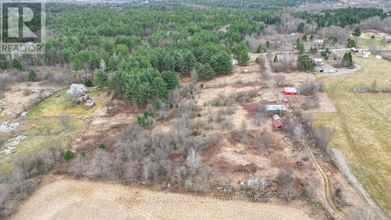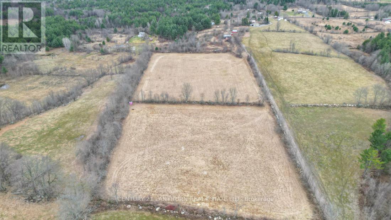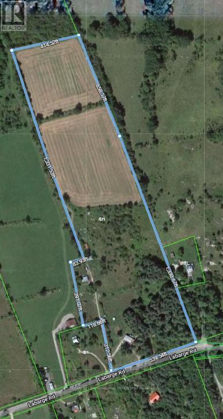421 Labarge Rd Tweed, Ontario K0K 3J0
MLS# X8155746 - Buy this house, and I'll buy Yours*
$699,900
This 23 acres of country living nestled amongst towering pine trees can be yours! Located on a quiet side road but only 5 minutes to Tweed for amenities. Circle drive leads you up to this bungalow with a full basement complete with 2 bedroom in-law suite or basement apartment with its own entrance. Main level with open concept K/DR/LR area with patio doors out to oversized wrap around deck overlooking back yard, plus 2 bedrooms plus a den or 3rd bedroom, 4 pc bath and laundry. Rural zoning allows you to keep animals here, and a fence area used to be home to deer and sheep. 2 open and workable hay fields give you feed for the winter and some existing outbuildings have lots of potential. Close proximity to Hwy 37 , Hwy 7 and 30 minutes to Belleville and 401. Numerous public lakes and recreation trails in immediate area also available for your enjoyment. (id:51158)
Property Details
| MLS® Number | X8155746 |
| Property Type | Single Family |
| Parking Space Total | 8 |
About 421 Labarge Rd, Tweed, Ontario
This For sale Property is located at 421 Labarge Rd is a Detached Single Family House Bungalow, in the City of Tweed. This Detached Single Family has a total of 5 bedroom(s), and a total of 2 bath(s) . 421 Labarge Rd has Forced air heating . This house features a Fireplace.
The Basement includes the Kitchen, Living Room, Bedroom, Bedroom, Recreational, Games Room, The Main level includes the Kitchen, Living Room, Den, Bedroom, Bedroom, Bathroom, Laundry Room, The Basement is Finished and features a Apartment in basement, Walk out.
This Tweed House's exterior is finished with Vinyl siding
The Current price for the property located at 421 Labarge Rd, Tweed is $699,900 and was listed on MLS on :2024-04-03 02:09:27
Building
| Bathroom Total | 2 |
| Bedrooms Above Ground | 5 |
| Bedrooms Total | 5 |
| Architectural Style | Bungalow |
| Basement Development | Finished |
| Basement Features | Apartment In Basement, Walk Out |
| Basement Type | N/a (finished) |
| Construction Style Attachment | Detached |
| Exterior Finish | Vinyl Siding |
| Heating Fuel | Electric |
| Heating Type | Forced Air |
| Stories Total | 1 |
| Type | House |
Land
| Acreage | Yes |
| Sewer | Septic System |
| Size Irregular | 565.38 X 1973.2 Ft |
| Size Total Text | 565.38 X 1973.2 Ft|10 - 24.99 Acres |
Rooms
| Level | Type | Length | Width | Dimensions |
|---|---|---|---|---|
| Basement | Kitchen | 3.53 m | 5.97 m | 3.53 m x 5.97 m |
| Basement | Living Room | 4.08 m | 4.81 m | 4.08 m x 4.81 m |
| Basement | Bedroom | 3.29 m | 3.47 m | 3.29 m x 3.47 m |
| Basement | Bedroom | 3.23 m | 3.84 m | 3.23 m x 3.84 m |
| Basement | Recreational, Games Room | 4.87 m | 3.96 m | 4.87 m x 3.96 m |
| Main Level | Kitchen | 4.14 m | 6.4 m | 4.14 m x 6.4 m |
| Main Level | Living Room | 4.26 m | 6.4 m | 4.26 m x 6.4 m |
| Main Level | Den | 3.2 m | 3.35 m | 3.2 m x 3.35 m |
| Main Level | Bedroom | 3.65 m | 4.87 m | 3.65 m x 4.87 m |
| Main Level | Bedroom | 3.29 m | 3.29 m | 3.29 m x 3.29 m |
| Main Level | Bathroom | 3.26 m | 2.8 m | 3.26 m x 2.8 m |
| Main Level | Laundry Room | 1.52 m | 2.92 m | 1.52 m x 2.92 m |
Utilities
| Electricity | Installed |
https://www.realtor.ca/real-estate/26642331/421-labarge-rd-tweed
Interested?
Get More info About:421 Labarge Rd Tweed, Mls# X8155746
