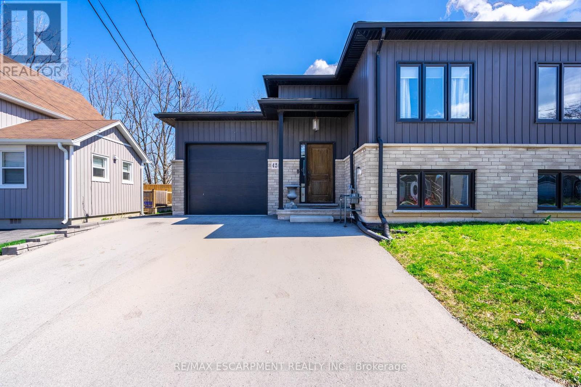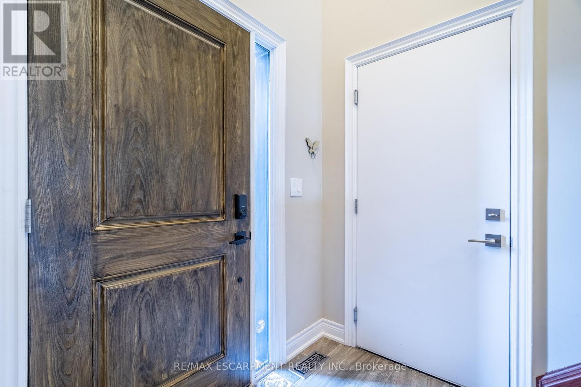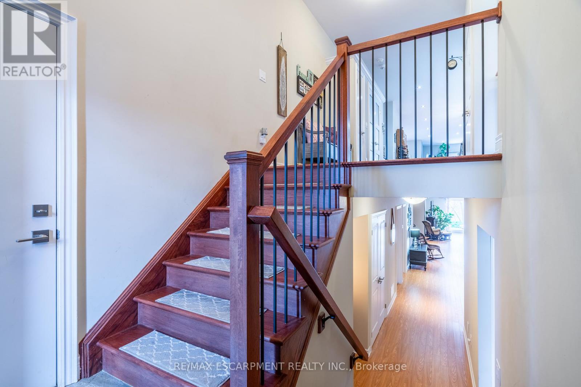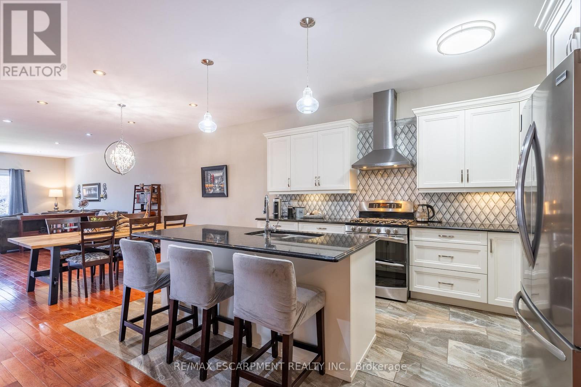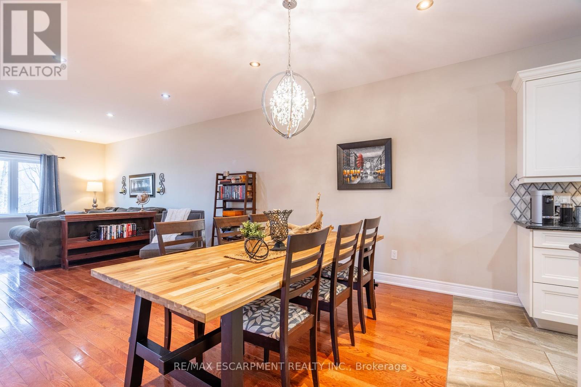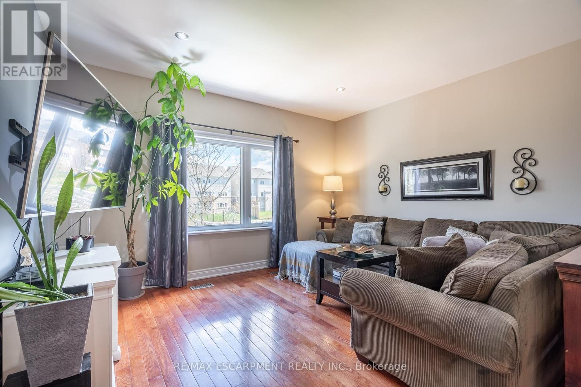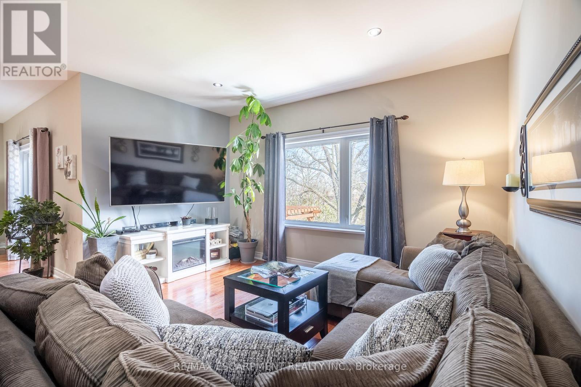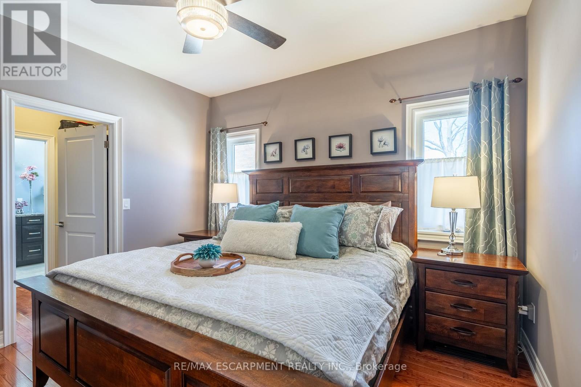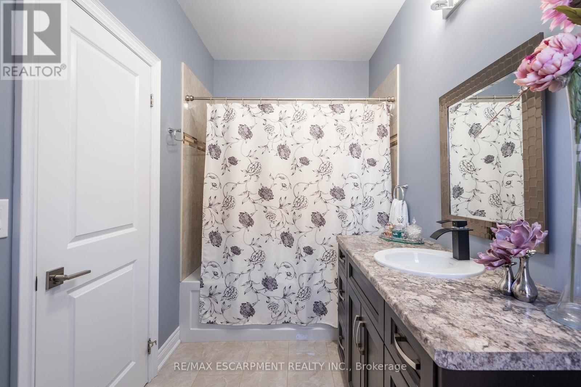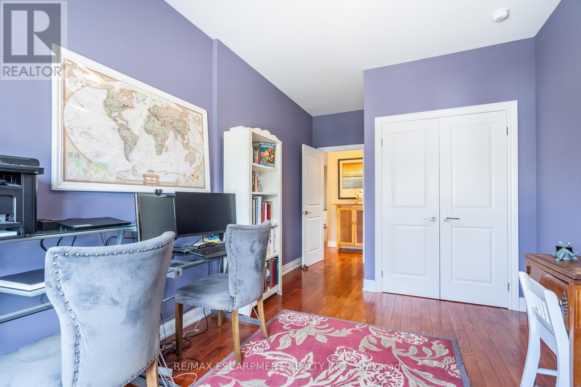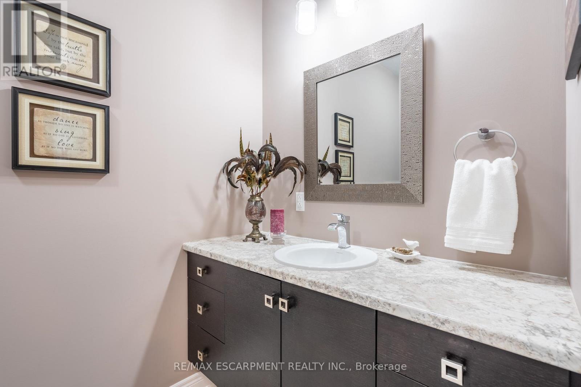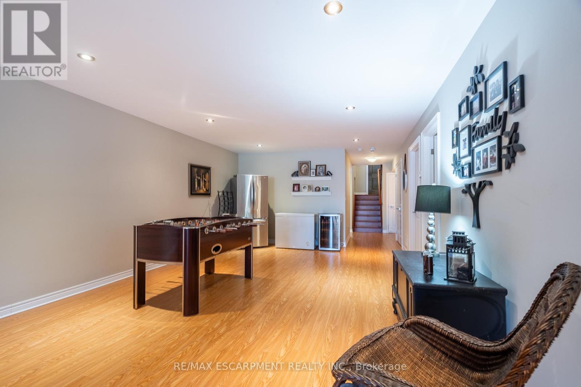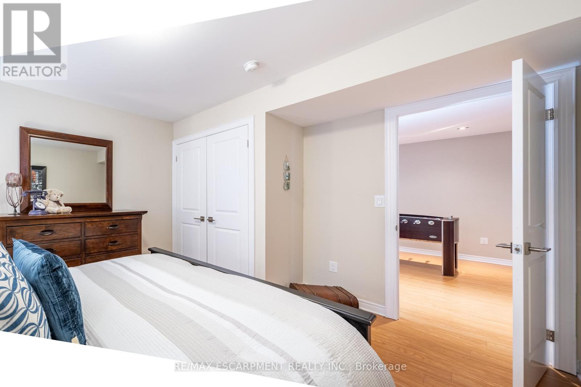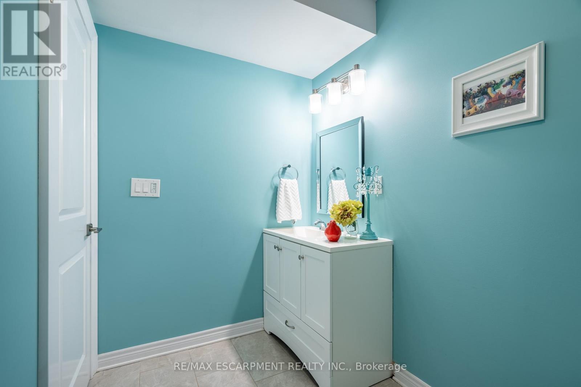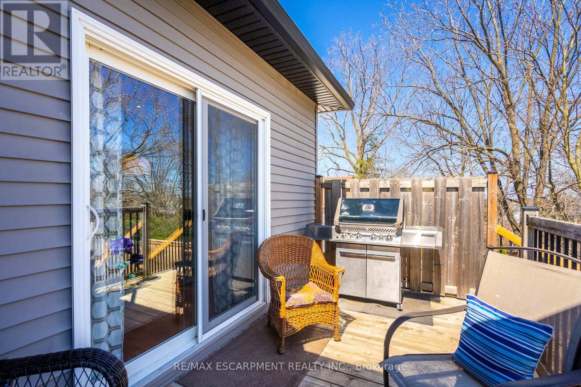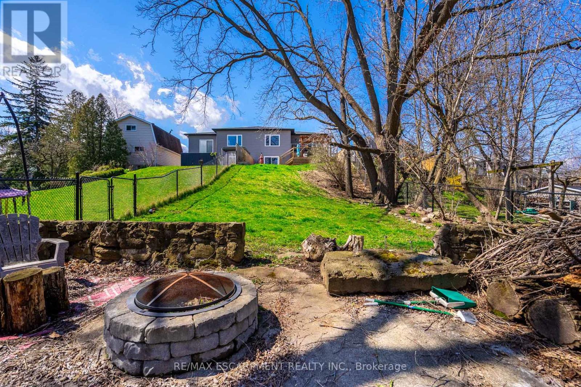4245 Academy St Lincoln, Ontario L0R 1B7
MLS# X8240124 - Buy this house, and I'll buy Yours*
$884,900
Constructed in 2016, this expansive, custom semi-detached residence offers over 3300 square feet of finished living space. This home is nestled on a ravine lot spanning over 340 feet in depth, boasting a tranquil creek and mature trees. The open-concept layout offers a spacious living environment and showcases a bespoke kitchen equipped with granite countertops, a luxurious master bedroom complete with an ensuite bathroom and walk-through closet, a second bedroom on this floor, plus 2 additional bedrooms downstairs and two additional full baths. Enjoy the comfort of radiant in-floor heating on the lower level, which also features a generously sized recreation room, and walk out to the expansive yard with an interlock brick patio, custom built deck with pergola, perfect for lounging and entertaining, and additional water resistant under deck storage. Situated on a serene street in downtown Beamsville, residents can easily access schools, medical facilities, shopping, wineries, recreational amenities, and much more. RSA. (id:51158)
Property Details
| MLS® Number | X8240124 |
| Property Type | Single Family |
| Amenities Near By | Hospital, Park, Place Of Worship, Public Transit |
| Parking Space Total | 3 |
About 4245 Academy St, Lincoln, Ontario
This For sale Property is located at 4245 Academy St is a Semi-detached Single Family House Raised bungalow, in the City of Lincoln. Nearby amenities include - Hospital, Park, Place of Worship, Public Transit. This Semi-detached Single Family has a total of 4 bedroom(s), and a total of 3 bath(s) . 4245 Academy St has Forced air heating and Central air conditioning. This house features a Fireplace.
The Basement includes the Bedroom, Recreational, Games Room, The Ground level includes the Kitchen, Living Room, Dining Room, Primary Bedroom, Bedroom, The Basement is Finished.
This Lincoln House's exterior is finished with Brick, Vinyl siding. Also included on the property is a Attached Garage
The Current price for the property located at 4245 Academy St, Lincoln is $884,900 and was listed on MLS on :2024-04-29 12:18:26
Building
| Bathroom Total | 3 |
| Bedrooms Above Ground | 2 |
| Bedrooms Below Ground | 2 |
| Bedrooms Total | 4 |
| Architectural Style | Raised Bungalow |
| Basement Development | Finished |
| Basement Type | Full (finished) |
| Construction Style Attachment | Semi-detached |
| Cooling Type | Central Air Conditioning |
| Exterior Finish | Brick, Vinyl Siding |
| Heating Fuel | Natural Gas |
| Heating Type | Forced Air |
| Stories Total | 1 |
| Type | House |
Parking
| Attached Garage |
Land
| Acreage | No |
| Land Amenities | Hospital, Park, Place Of Worship, Public Transit |
| Size Irregular | 35.5 X 340.99 Ft |
| Size Total Text | 35.5 X 340.99 Ft |
Rooms
| Level | Type | Length | Width | Dimensions |
|---|---|---|---|---|
| Basement | Bedroom | 4.24 m | 3.25 m | 4.24 m x 3.25 m |
| Basement | Recreational, Games Room | 13.54 m | 8.53 m | 13.54 m x 8.53 m |
| Ground Level | Kitchen | 4.88 m | 4.19 m | 4.88 m x 4.19 m |
| Ground Level | Living Room | 5.71 m | 8.84 m | 5.71 m x 8.84 m |
| Ground Level | Dining Room | 4.88 m | 3.73 m | 4.88 m x 3.73 m |
| Ground Level | Primary Bedroom | 4.06 m | 3.63 m | 4.06 m x 3.63 m |
| Ground Level | Bedroom | 3.51 m | 2.87 m | 3.51 m x 2.87 m |
Utilities
| Sewer | Installed |
| Natural Gas | Installed |
| Electricity | Installed |
| Cable | Available |
https://www.realtor.ca/real-estate/26759075/4245-academy-st-lincoln
Interested?
Get More info About:4245 Academy St Lincoln, Mls# X8240124
