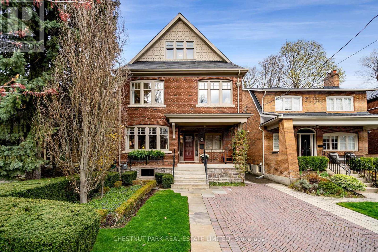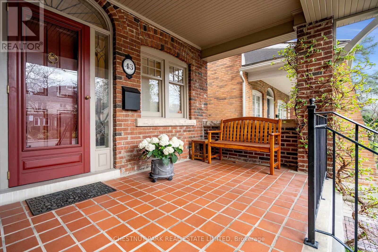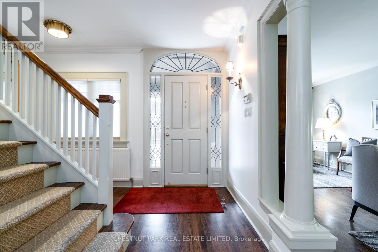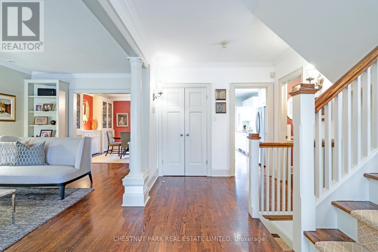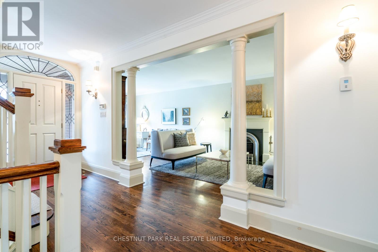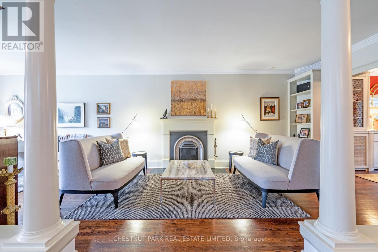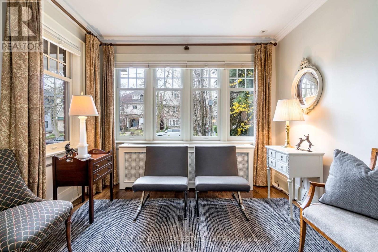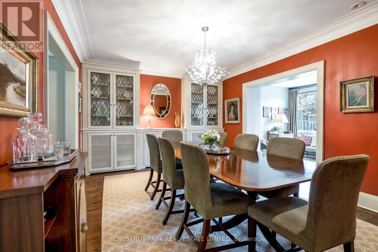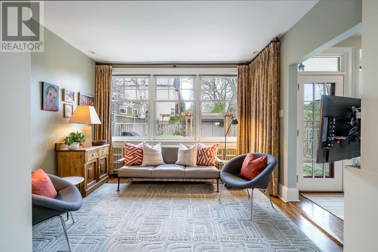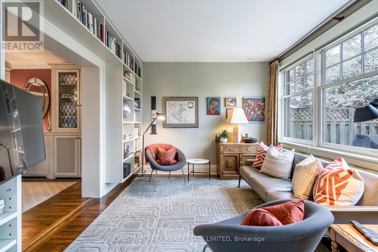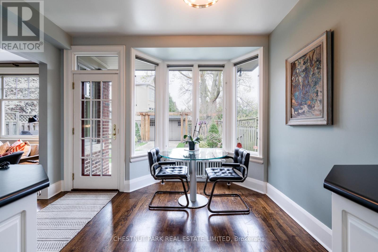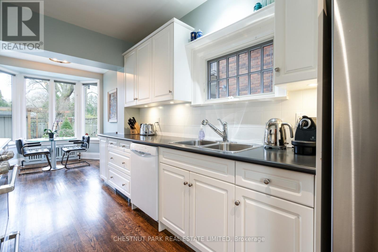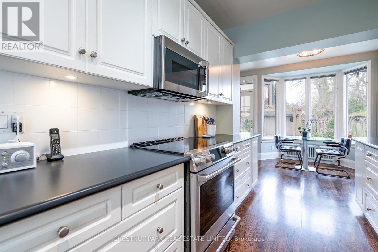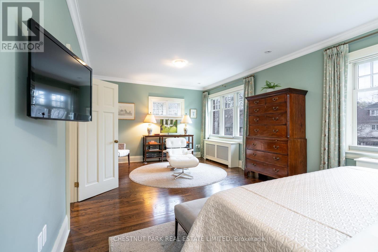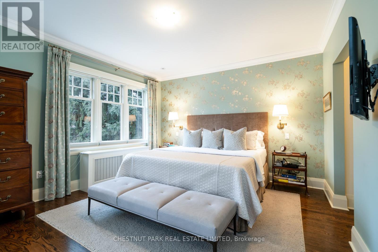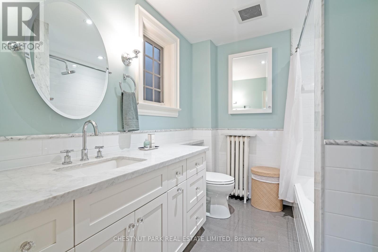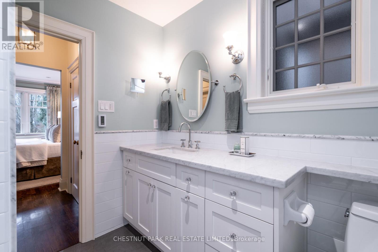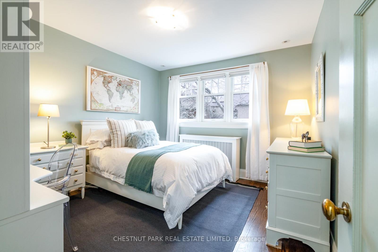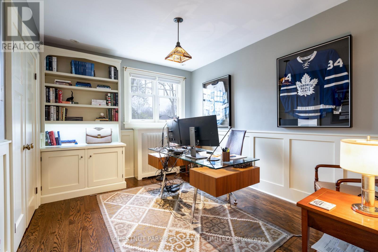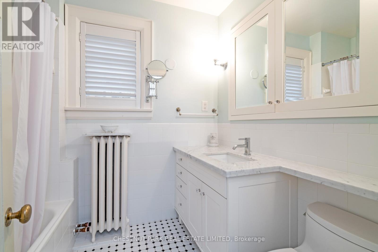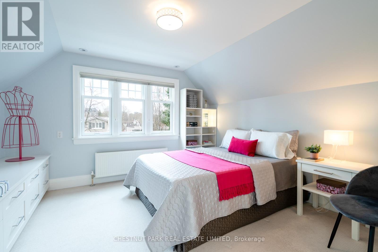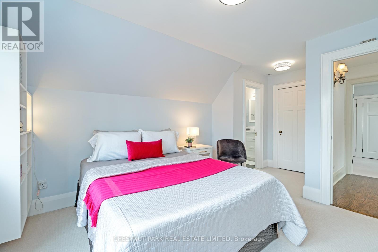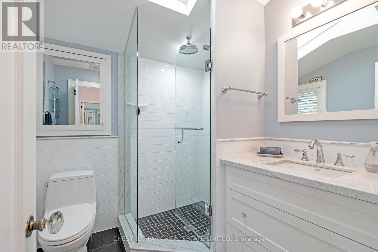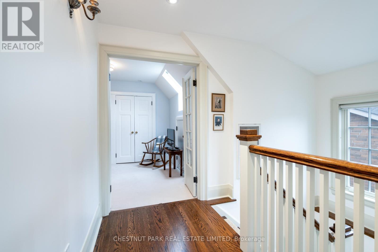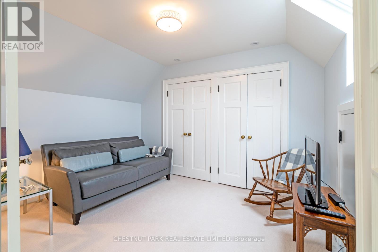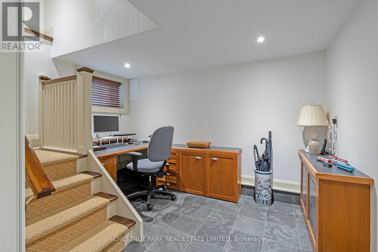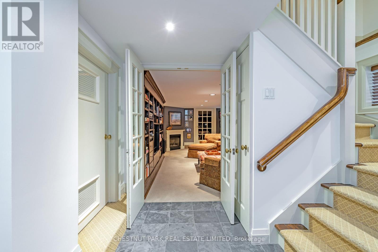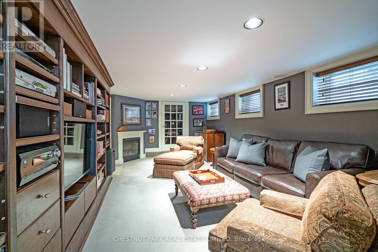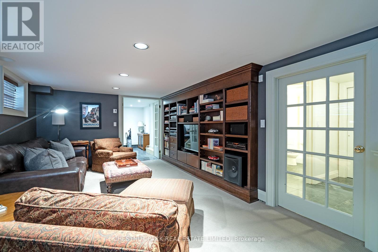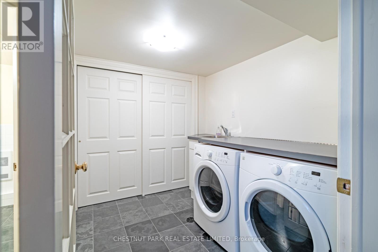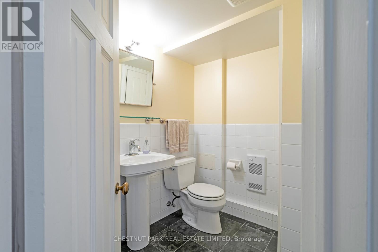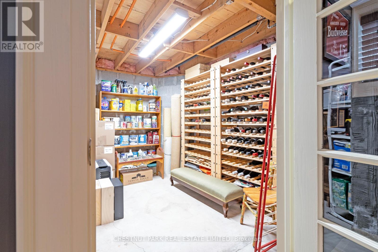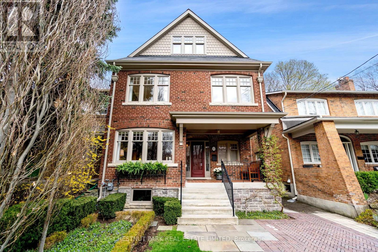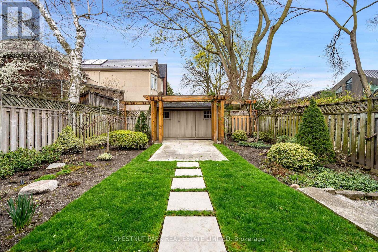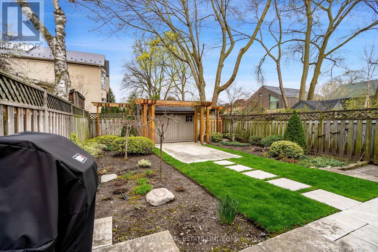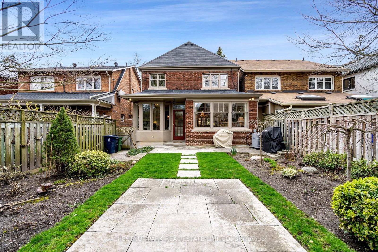43 Inglewood Dr Toronto, Ontario M4T 1G9
MLS# C8260090 - Buy this house, and I'll buy Yours*
$3,395,000
Beautiful Moore Park Family Home in a prime neighborhood. The generous foyer leads into a large living room with a gas fireplace. The formal dining room also includes hardwood floors and leads into a cozy family room at the rear of the house. The galley kitchen has a breakfast area that overlooks the well manicured gardens and backyard. Upstairs the oversized primary bedroom boasts a large walk-in closet and a 3 piece ensuite bath. Two other spacious bedrooms and a three piece bathroom complete the second level. One bedroom is currently used as an office. The third floor has two bedrooms, one with an ensuite bathroom. Steps to Yonge & St. Clair, the subway, shops & restaurants of this vibrant area. **** EXTRAS **** Spacepak air conditioning, ensuite baths with heated floors, private widened driveway parking, EV charger on the street. Lots of storage & thoughtfully planned built-ins throughout the home. (id:51158)
Property Details
| MLS® Number | C8260090 |
| Property Type | Single Family |
| Community Name | Rosedale-Moore Park |
| Parking Space Total | 1 |
About 43 Inglewood Dr, Toronto, Ontario
This For sale Property is located at 43 Inglewood Dr is a Detached Single Family House set in the community of Rosedale-Moore Park, in the City of Toronto. This Detached Single Family has a total of 5 bedroom(s), and a total of 5 bath(s) . 43 Inglewood Dr has Radiant heat heating . This house features a Fireplace.
The Second level includes the Primary Bedroom, Bedroom 2, Bedroom 3, Bedroom 4, The Third level includes the Bedroom 5, The Lower level includes the Recreational, Games Room, The Main level includes the Foyer, Living Room, Dining Room, Family Room, Eating Area, Eating Area, The Basement is Finished.
This Toronto House's exterior is finished with Brick
The Current price for the property located at 43 Inglewood Dr, Toronto is $3,395,000 and was listed on MLS on :2024-04-30 01:24:47
Building
| Bathroom Total | 5 |
| Bedrooms Above Ground | 5 |
| Bedrooms Total | 5 |
| Basement Development | Finished |
| Basement Type | N/a (finished) |
| Construction Style Attachment | Detached |
| Exterior Finish | Brick |
| Fireplace Present | Yes |
| Heating Fuel | Natural Gas |
| Heating Type | Radiant Heat |
| Stories Total | 3 |
| Type | House |
Land
| Acreage | No |
| Size Irregular | 30 X 120 Ft |
| Size Total Text | 30 X 120 Ft |
Rooms
| Level | Type | Length | Width | Dimensions |
|---|---|---|---|---|
| Second Level | Primary Bedroom | Measurements not available | ||
| Second Level | Bedroom 2 | Measurements not available | ||
| Second Level | Bedroom 3 | Measurements not available | ||
| Second Level | Bedroom 4 | Measurements not available | ||
| Third Level | Bedroom 5 | Measurements not available | ||
| Lower Level | Recreational, Games Room | Measurements not available | ||
| Main Level | Foyer | Measurements not available | ||
| Main Level | Living Room | Measurements not available | ||
| Main Level | Dining Room | Measurements not available | ||
| Main Level | Family Room | Measurements not available | ||
| Main Level | Eating Area | Measurements not available | ||
| Main Level | Eating Area | Measurements not available |
https://www.realtor.ca/real-estate/26785464/43-inglewood-dr-toronto-rosedale-moore-park
Interested?
Get More info About:43 Inglewood Dr Toronto, Mls# C8260090
