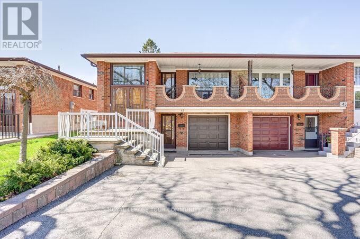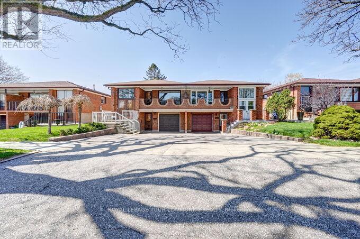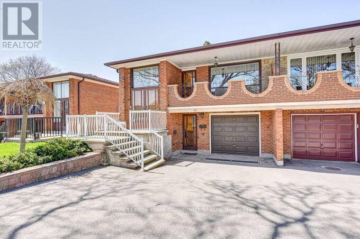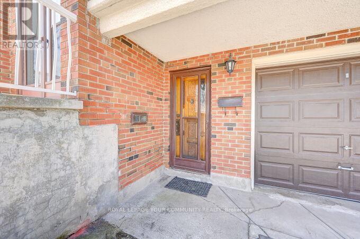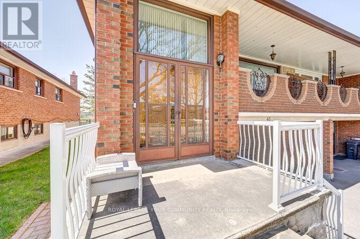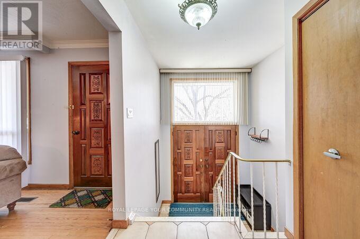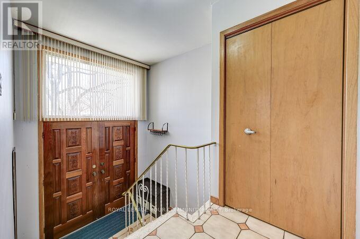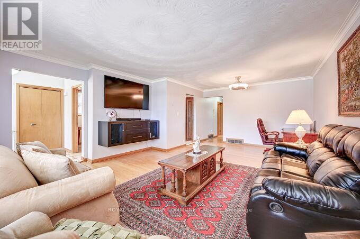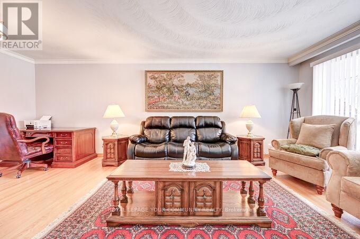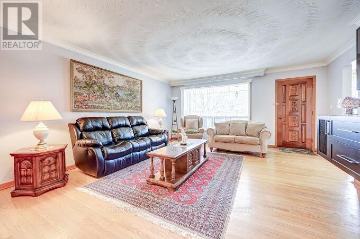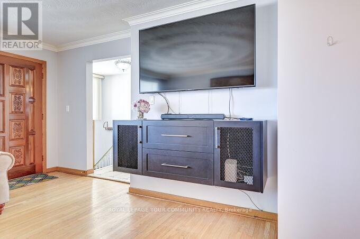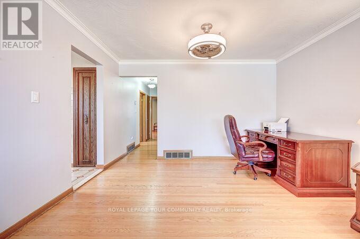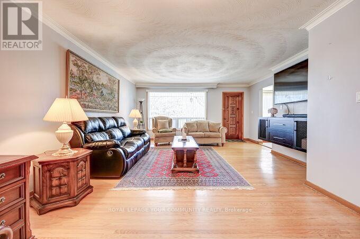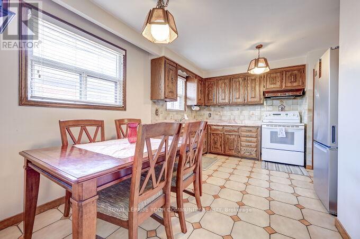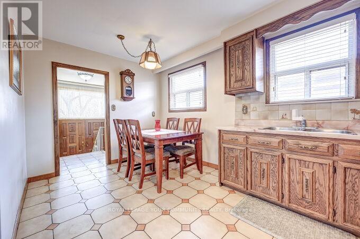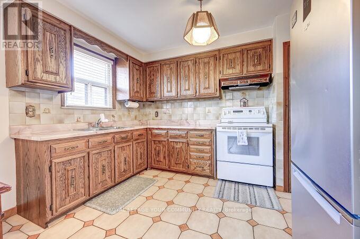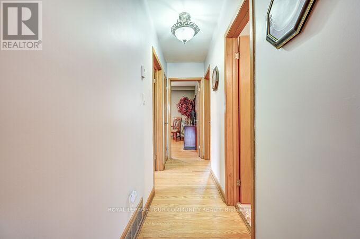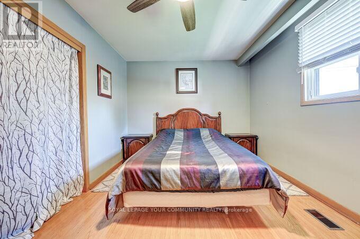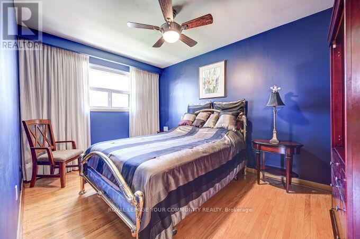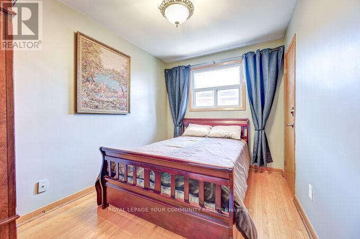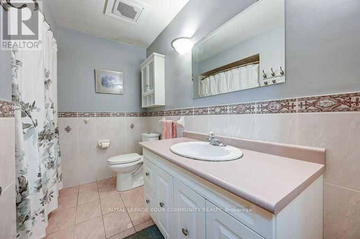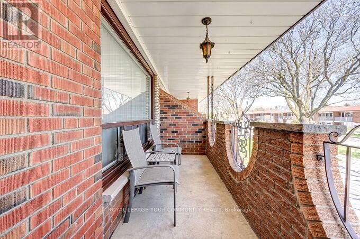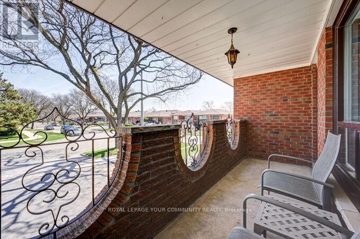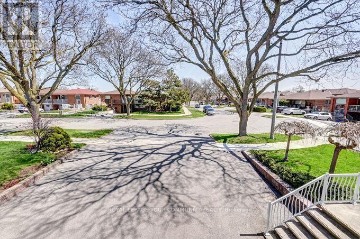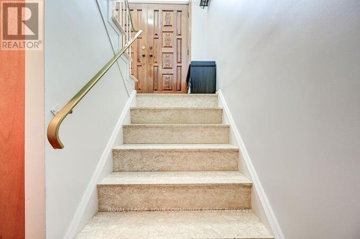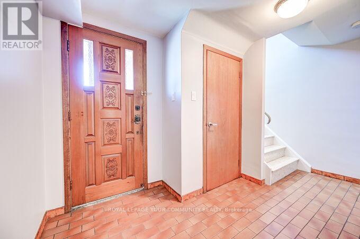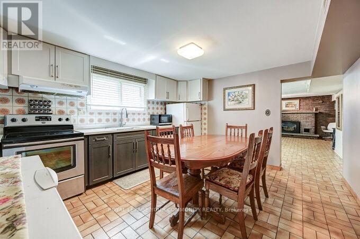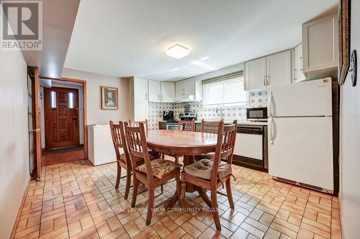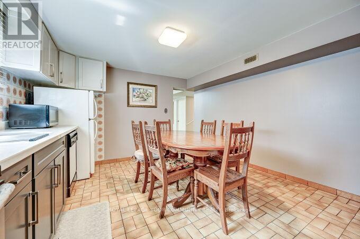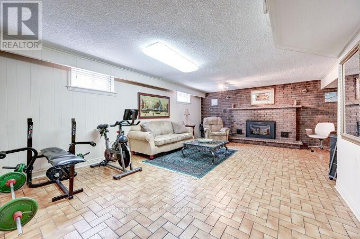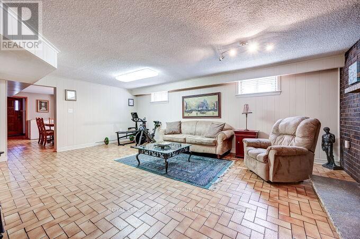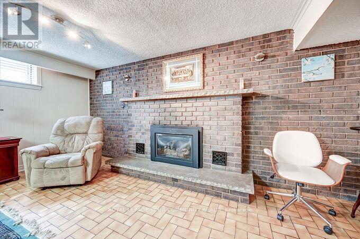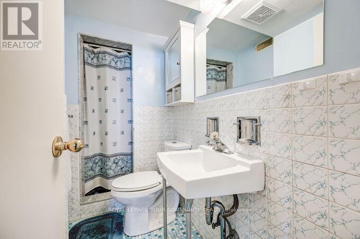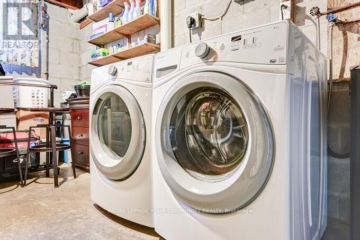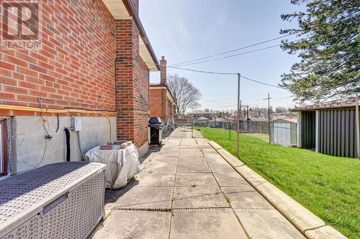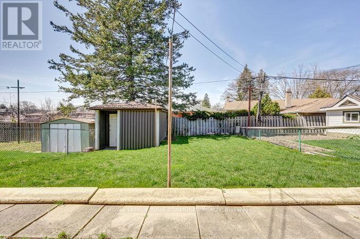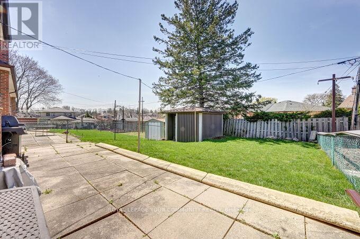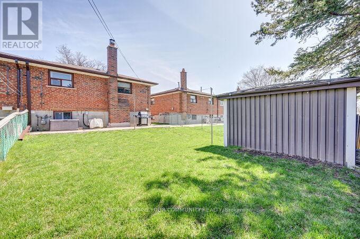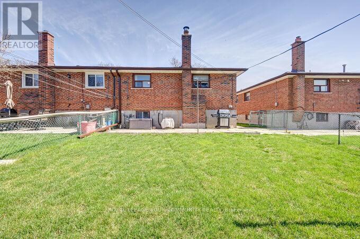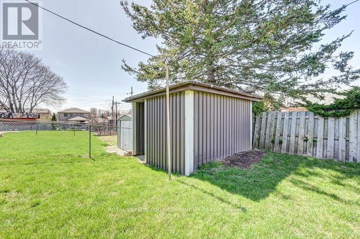43 Starview Dr Toronto, Ontario M9M 1K7
MLS# W8246400 - Buy this house, and I'll buy Yours*
$988,000
Welcome to 43 Starview Dr. in the Desirable Humberlea Community. Beautifully maintained Raised Bungalow Semi-Detached On a Large Lot, On a very Quiet St., Extra Wide Driveway, Large Backyard with Large Garden Shed, Large upstairs Balcony. Includes a Spacious Finished Basement with a Separate Entrance, Large Open Concept Rec Rm & spacious Eat In 2nd Kitchen. Spacious 3 Bedroom home, Hardwood Floors, Potential for 4 Bedroom in Basement. *Perfect Home for Family or Investor! Close to all Amenities, Schools, Transit, Parks, Shopping, Highways & more! **** EXTRAS **** Spectacular Family Home or Ideal for investment with Duplex Potential. Well Maintained. Inc. All Main & Bsmt Kitchen Appl, All Elf's, All Window Covers, Elec. Garage Remote, Shed, A/C, Humidifier, Washer, Dryer, Fireplace. Flexible Closing! (id:51158)
Property Details
| MLS® Number | W8246400 |
| Property Type | Single Family |
| Community Name | Humberlea-Pelmo Park W5 |
| Amenities Near By | Park, Public Transit, Schools |
| Community Features | Community Centre, School Bus |
| Parking Space Total | 4 |
About 43 Starview Dr, Toronto, Ontario
This For sale Property is located at 43 Starview Dr is a Semi-detached Single Family House Raised bungalow set in the community of Humberlea-Pelmo Park W5, in the City of Toronto. Nearby amenities include - Park, Public Transit, Schools. This Semi-detached Single Family has a total of 4 bedroom(s), and a total of 2 bath(s) . 43 Starview Dr has Forced air heating and Central air conditioning. This house features a Fireplace.
The Basement includes the Recreational, Games Room, Kitchen, The Main level includes the Living Room, Dining Room, Kitchen, Eating Area, Primary Bedroom, Bedroom 2, Bedroom 3, The Basement is Finished and features a Walk out.
This Toronto House's exterior is finished with Brick, Stone. Also included on the property is a Garage
The Current price for the property located at 43 Starview Dr, Toronto is $988,000 and was listed on MLS on :2024-04-29 13:27:00
Building
| Bathroom Total | 2 |
| Bedrooms Above Ground | 3 |
| Bedrooms Below Ground | 1 |
| Bedrooms Total | 4 |
| Architectural Style | Raised Bungalow |
| Basement Development | Finished |
| Basement Features | Walk Out |
| Basement Type | N/a (finished) |
| Construction Style Attachment | Semi-detached |
| Cooling Type | Central Air Conditioning |
| Exterior Finish | Brick, Stone |
| Fireplace Present | Yes |
| Heating Fuel | Natural Gas |
| Heating Type | Forced Air |
| Stories Total | 1 |
| Type | House |
Parking
| Garage |
Land
| Acreage | No |
| Land Amenities | Park, Public Transit, Schools |
| Size Irregular | 31.06 X 120 Ft |
| Size Total Text | 31.06 X 120 Ft |
Rooms
| Level | Type | Length | Width | Dimensions |
|---|---|---|---|---|
| Basement | Recreational, Games Room | 6.2 m | 5.3 m | 6.2 m x 5.3 m |
| Basement | Kitchen | 4.5 m | 3.81 m | 4.5 m x 3.81 m |
| Main Level | Living Room | 6.7 m | 4.9 m | 6.7 m x 4.9 m |
| Main Level | Dining Room | 6.7 m | 4.9 m | 6.7 m x 4.9 m |
| Main Level | Kitchen | 3.4 m | 4.6 m | 3.4 m x 4.6 m |
| Main Level | Eating Area | 3.4 m | 4.6 m | 3.4 m x 4.6 m |
| Main Level | Primary Bedroom | 4.3 m | 2.8 m | 4.3 m x 2.8 m |
| Main Level | Bedroom 2 | 3.7 m | 2.8 m | 3.7 m x 2.8 m |
| Main Level | Bedroom 3 | 3.4 m | 2.8 m | 3.4 m x 2.8 m |
https://www.realtor.ca/real-estate/26768751/43-starview-dr-toronto-humberlea-pelmo-park-w5
Interested?
Get More info About:43 Starview Dr Toronto, Mls# W8246400
