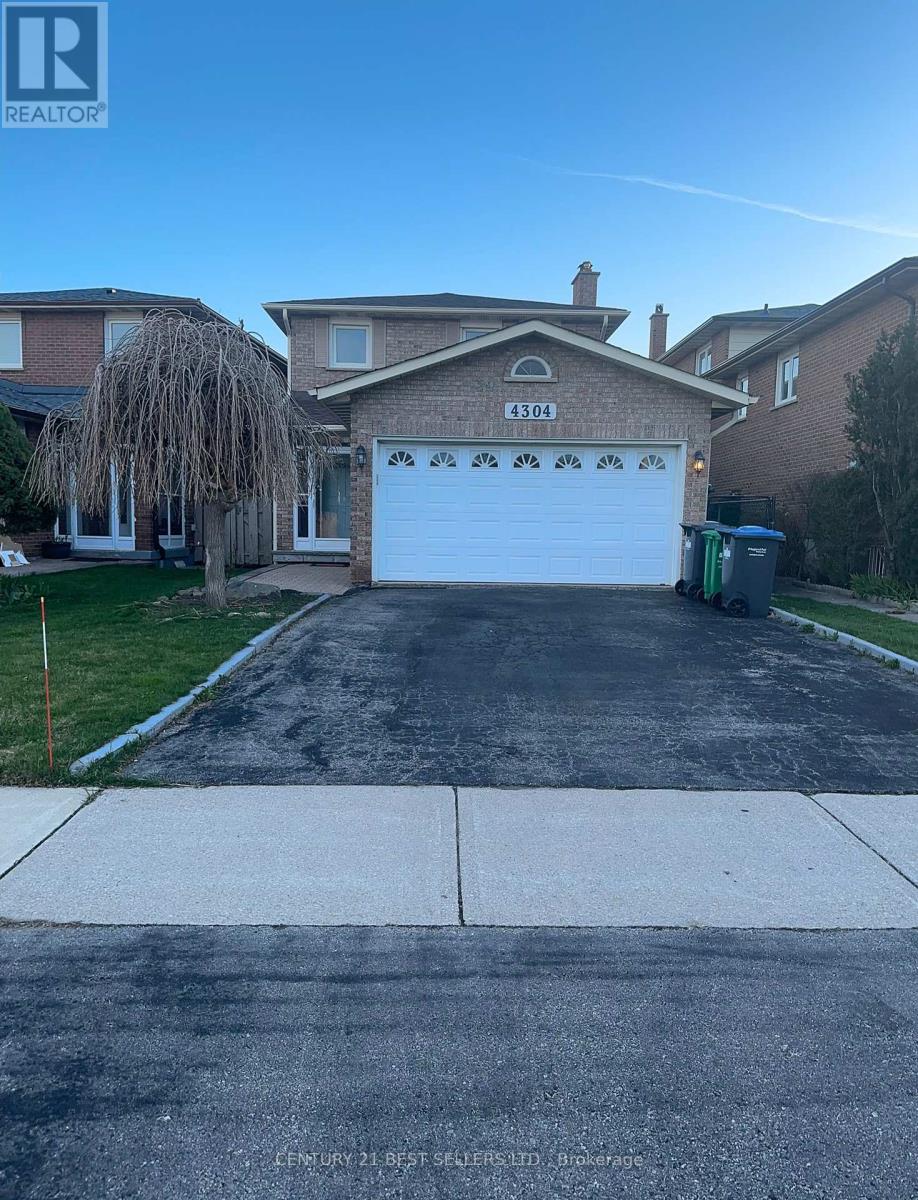4304 Highgate Cres Mississauga, Ontario L4W 3H2
MLS# W8280712 - Buy this house, and I'll buy Yours*
$990,000
Location Location Location! 3 Bedroom and full basement home located on a family friendly prime Rathwood community just minutes to schools, parks, shopping and several major highways (403 / 410 / 407 & QEW) and Mississauga Transitway. Solid brick detached with 3 bedrooms, four washrooms, and large rec room .opportunity to customize your home to your liking .Roof was totally replaced last year ** This is a linked property.** **** EXTRAS **** Fridge, stove, dishwasher, washer and dryer, furnace and central air condition, elfs, window coverings, tankless Hot water tank (id:51158)
Property Details
| MLS® Number | W8280712 |
| Property Type | Single Family |
| Community Name | Rathwood |
| Parking Space Total | 4 |
About 4304 Highgate Cres, Mississauga, Ontario
This For sale Property is located at 4304 Highgate Cres is a Detached Single Family House set in the community of Rathwood, in the City of Mississauga. This Detached Single Family has a total of 4 bedroom(s), and a total of 4 bath(s) . 4304 Highgate Cres has Forced air heating and Central air conditioning. This house features a Fireplace.
The Second level includes the Primary Bedroom, Bedroom 2, Bedroom 3, The Ground level includes the Family Room, Living Room, Kitchen, The Basement is Finished.
This Mississauga House's exterior is finished with Brick. Also included on the property is a Attached Garage
The Current price for the property located at 4304 Highgate Cres, Mississauga is $990,000 and was listed on MLS on :2024-04-29 23:30:18
Building
| Bathroom Total | 4 |
| Bedrooms Above Ground | 3 |
| Bedrooms Below Ground | 1 |
| Bedrooms Total | 4 |
| Basement Development | Finished |
| Basement Type | N/a (finished) |
| Construction Style Attachment | Detached |
| Cooling Type | Central Air Conditioning |
| Exterior Finish | Brick |
| Fireplace Present | Yes |
| Heating Fuel | Natural Gas |
| Heating Type | Forced Air |
| Stories Total | 2 |
| Type | House |
Parking
| Attached Garage |
Land
| Acreage | No |
| Size Irregular | 34.08 X 120.08 Ft |
| Size Total Text | 34.08 X 120.08 Ft |
Rooms
| Level | Type | Length | Width | Dimensions |
|---|---|---|---|---|
| Second Level | Primary Bedroom | 17.11 m | 11.06 m | 17.11 m x 11.06 m |
| Second Level | Bedroom 2 | 10.07 m | 10 m | 10.07 m x 10 m |
| Second Level | Bedroom 3 | 9.11 m | 9.6 m | 9.11 m x 9.6 m |
| Ground Level | Family Room | 25.7 m | 10.11 m | 25.7 m x 10.11 m |
| Ground Level | Living Room | 25.7 m | 10.11 m | 25.7 m x 10.11 m |
| Ground Level | Kitchen | 9.11 m | 20.04 m | 9.11 m x 20.04 m |
https://www.realtor.ca/real-estate/26815968/4304-highgate-cres-mississauga-rathwood
Interested?
Get More info About:4304 Highgate Cres Mississauga, Mls# W8280712


