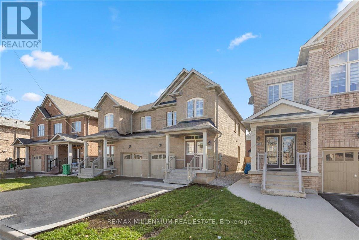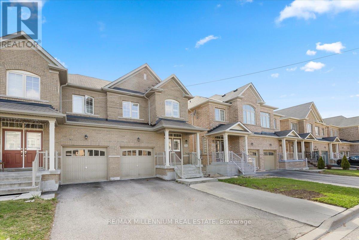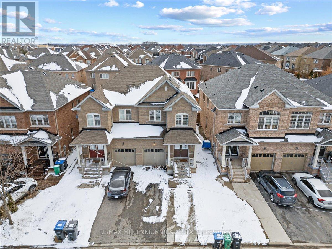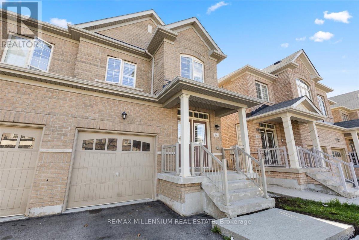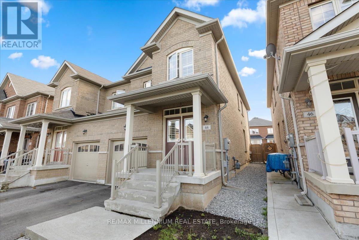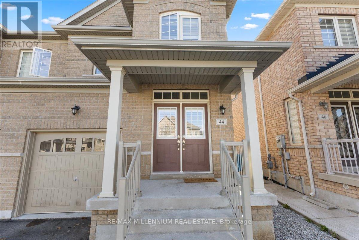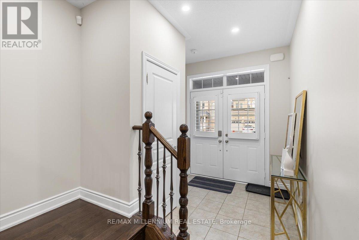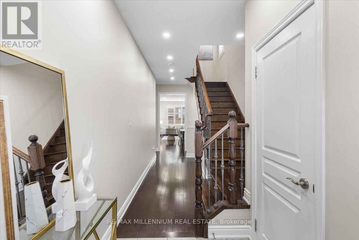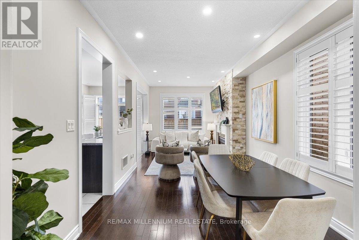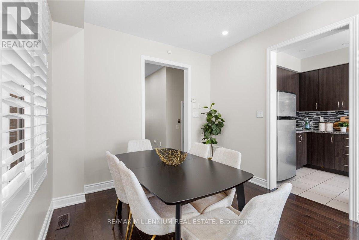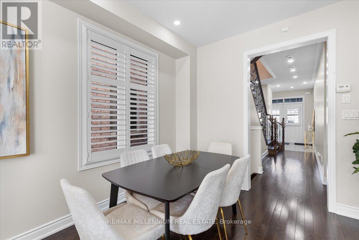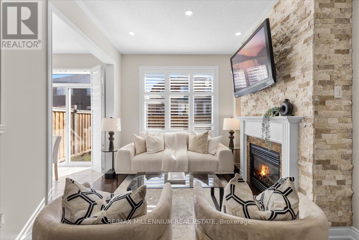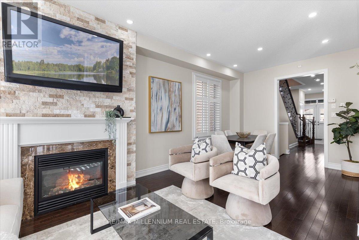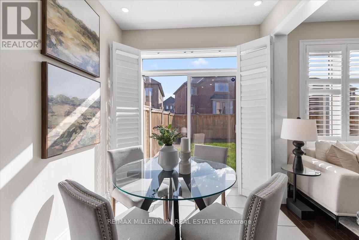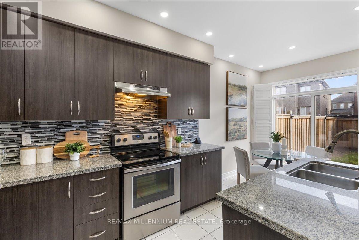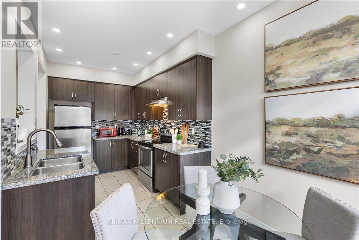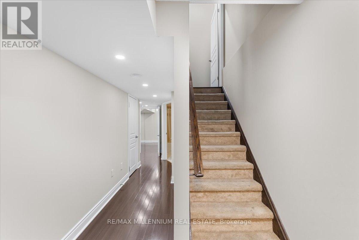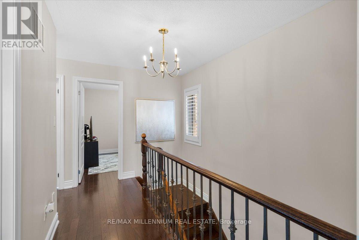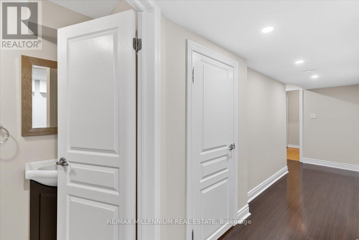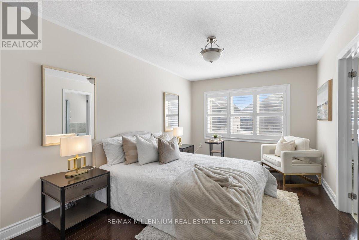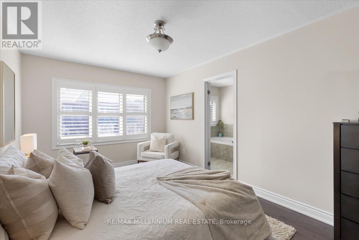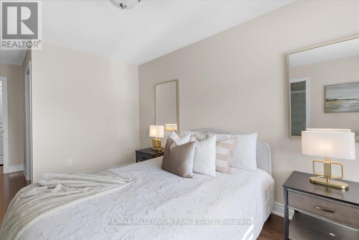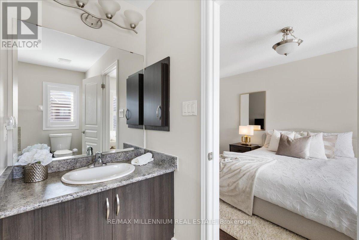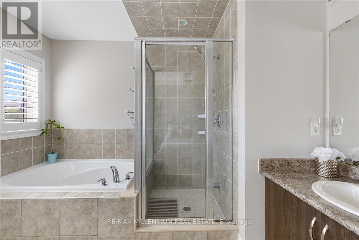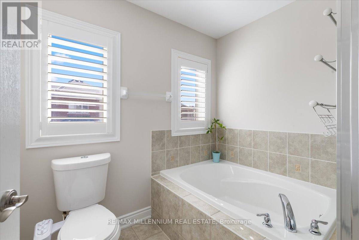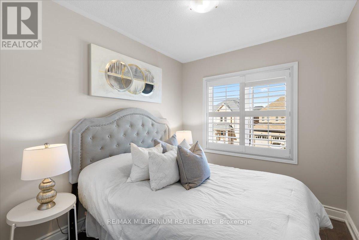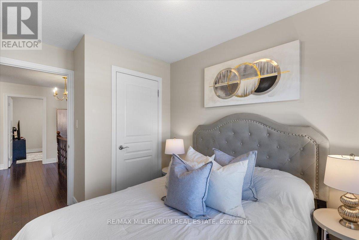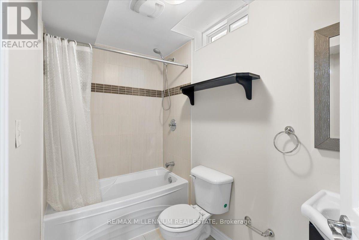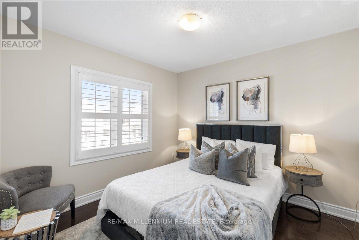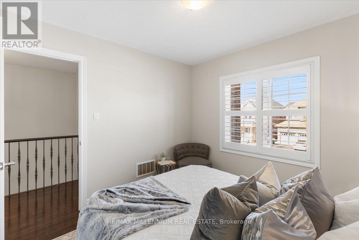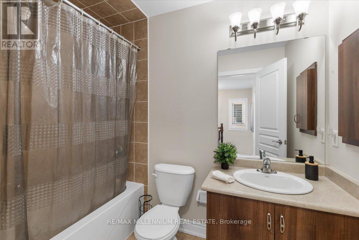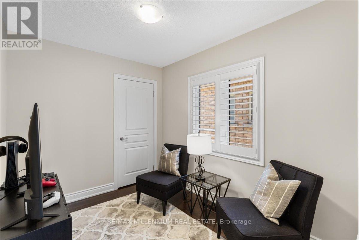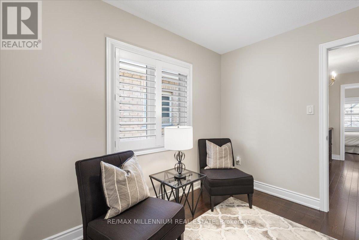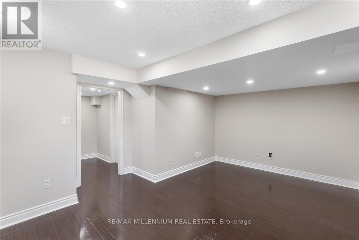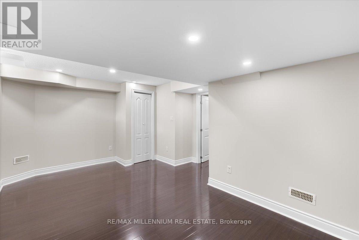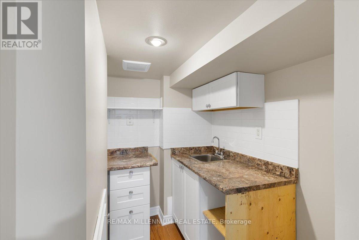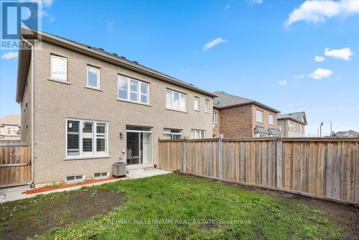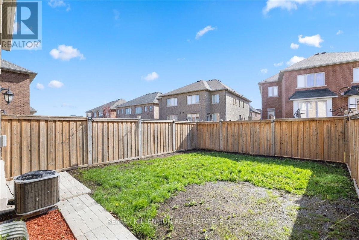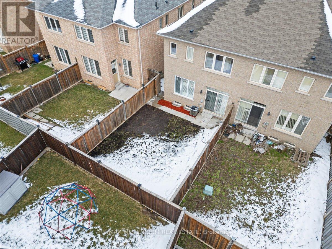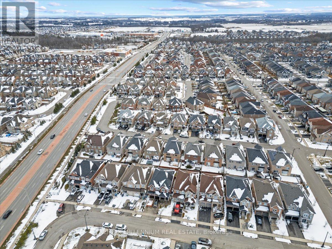44 Orangeblossom Tr Brampton, Ontario L6X 3B5
MLS# W8253684 - Buy this house, and I'll buy Yours*
$1,050,000
Freshly painted and meticulously maintained Tiffany Park built home with 2300 sq ft of living space featuring a finished basement. Semi-detached that feels like a detached, 4 spacious bedroom and two washrooms. Hardwood floors throughout, landscaped backyard and ready for a family to thrive. Established neighbourhood step away from schools, shopping centres and convenience. One of the quietest streets in the desired pocket of Credit Valley. Welcome to 44 Orangeblossom Trail. **** EXTRAS **** S/S Fridge, Stove, Dishwasher. Washer and Dryer (White). All ELFS, Garage Door Opener, California Shutters, Security Alarm System. (id:51158)
Property Details
| MLS® Number | W8253684 |
| Property Type | Single Family |
| Community Name | Credit Valley |
| Amenities Near By | Park, Place Of Worship, Public Transit, Schools |
| Features | Ravine |
| Parking Space Total | 3 |
About 44 Orangeblossom Tr, Brampton, Ontario
This For sale Property is located at 44 Orangeblossom Tr is a Semi-detached Single Family House set in the community of Credit Valley, in the City of Brampton. Nearby amenities include - Park, Place of Worship, Public Transit, Schools. This Semi-detached Single Family has a total of 5 bedroom(s), and a total of 4 bath(s) . 44 Orangeblossom Tr has Forced air heating and Central air conditioning. This house features a Fireplace.
The Second level includes the Primary Bedroom, Bedroom 2, Bedroom 3, Bedroom 4, The Lower level includes the Bedroom, The Main level includes the Living Room, Eating Area, Kitchen, Dining Room, The Basement is Finished.
This Brampton House's exterior is finished with Brick, Concrete. Also included on the property is a Garage
The Current price for the property located at 44 Orangeblossom Tr, Brampton is $1,050,000 and was listed on MLS on :2024-04-26 21:28:06
Building
| Bathroom Total | 4 |
| Bedrooms Above Ground | 4 |
| Bedrooms Below Ground | 1 |
| Bedrooms Total | 5 |
| Basement Development | Finished |
| Basement Type | N/a (finished) |
| Construction Style Attachment | Semi-detached |
| Cooling Type | Central Air Conditioning |
| Exterior Finish | Brick, Concrete |
| Fireplace Present | Yes |
| Heating Fuel | Natural Gas |
| Heating Type | Forced Air |
| Stories Total | 2 |
| Type | House |
Parking
| Garage |
Land
| Acreage | No |
| Land Amenities | Park, Place Of Worship, Public Transit, Schools |
| Size Irregular | 23.79 X 100.2 Ft |
| Size Total Text | 23.79 X 100.2 Ft |
| Surface Water | River/stream |
Rooms
| Level | Type | Length | Width | Dimensions |
|---|---|---|---|---|
| Second Level | Primary Bedroom | 4.58 m | 3.08 m | 4.58 m x 3.08 m |
| Second Level | Bedroom 2 | 3.08 m | 2.42 m | 3.08 m x 2.42 m |
| Second Level | Bedroom 3 | 3.03 m | 2.79 m | 3.03 m x 2.79 m |
| Second Level | Bedroom 4 | 3.46 m | 2.47 m | 3.46 m x 2.47 m |
| Lower Level | Bedroom | 5.42 m | 3.33 m | 5.42 m x 3.33 m |
| Main Level | Living Room | 6.71 m | 3.06 m | 6.71 m x 3.06 m |
| Main Level | Eating Area | 2.36 m | 2.29 m | 2.36 m x 2.29 m |
| Main Level | Kitchen | 2.36 m | 2.62 m | 2.36 m x 2.62 m |
| Main Level | Dining Room | 6.21 m | 3.06 m | 6.21 m x 3.06 m |
https://www.realtor.ca/real-estate/26779059/44-orangeblossom-tr-brampton-credit-valley
Interested?
Get More info About:44 Orangeblossom Tr Brampton, Mls# W8253684
