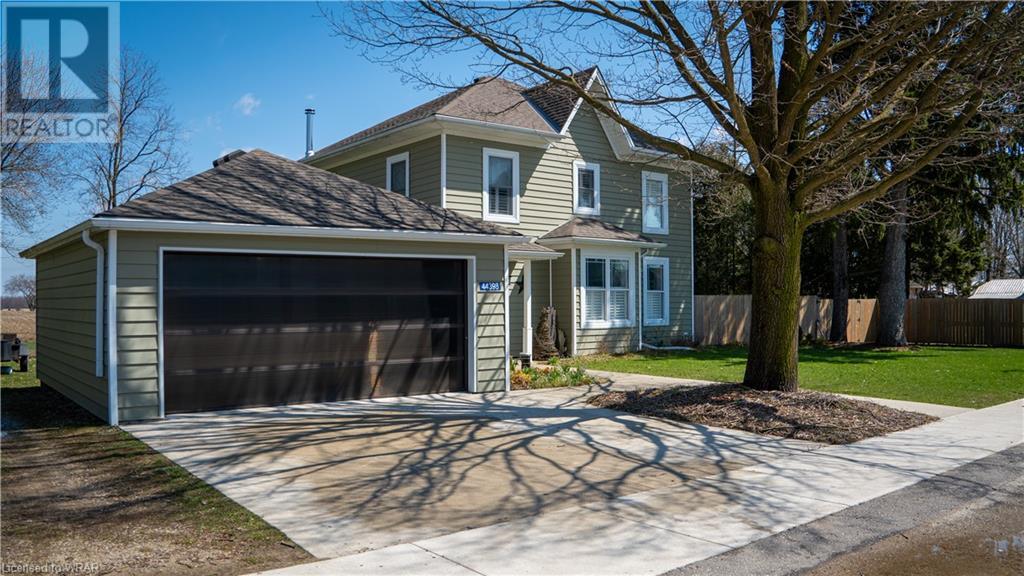44398 Brandon Road Ethel, Ontario N0G 1T0
MLS# 40574060 - Buy this house, and I'll buy Yours*
$599,900
Move right into this lovely rural 3 bedroom, 2 bath property on a .48 acre private yard with mature trees and backing onto open fields! The many renovations which were completed in 2016 include the new drilled well, septic, windows, furnace, roof, electrical, plumbing and spray foam insulation. You'll appreciate the 9 foot ceilings on both levels, hardwood floors, the bright oversized windows, main floor laundry, the wood burning stove in the main living room, newer central air (2019), the detached double car garage with double concrete driveway, large 16' x 20' deck (2016) and the 12' x 24' woodshed (2020). Call your Realtor today for a viewing! (id:51158)
Property Details
| MLS® Number | 40574060 |
| Property Type | Single Family |
| Amenities Near By | Schools |
| Features | Country Residential |
| Parking Space Total | 4 |
| Structure | Workshop |
About 44398 Brandon Road, Ethel, Ontario
This For sale Property is located at 44398 Brandon Road is a Detached Single Family House 2 Level, in the City of Ethel. Nearby amenities include - Schools. This Detached Single Family has a total of 3 bedroom(s), and a total of 2 bath(s) . 44398 Brandon Road has Forced air heating and Central air conditioning. This house features a Fireplace.
The Second level includes the Bedroom, Bedroom, Full Bathroom, Primary Bedroom, The Main level includes the Living Room, Kitchen, 4pc Bathroom, Foyer, The Basement is Unfinished.
This Ethel House's exterior is finished with Vinyl siding. Also included on the property is a Detached Garage
The Current price for the property located at 44398 Brandon Road, Ethel is $599,900 and was listed on MLS on :2024-04-22 15:51:31
Building
| Bathroom Total | 2 |
| Bedrooms Above Ground | 3 |
| Bedrooms Total | 3 |
| Appliances | Dishwasher, Dryer, Microwave, Refrigerator, Stove, Water Softener, Washer, Window Coverings |
| Architectural Style | 2 Level |
| Basement Development | Unfinished |
| Basement Type | Full (unfinished) |
| Construction Style Attachment | Detached |
| Cooling Type | Central Air Conditioning |
| Exterior Finish | Vinyl Siding |
| Fire Protection | Smoke Detectors |
| Foundation Type | Stone |
| Heating Fuel | Propane |
| Heating Type | Forced Air |
| Stories Total | 2 |
| Size Interior | 1673 |
| Type | House |
| Utility Water | Drilled Well |
Parking
| Detached Garage |
Land
| Acreage | No |
| Land Amenities | Schools |
| Sewer | Septic System |
| Size Depth | 165 Ft |
| Size Frontage | 110 Ft |
| Size Total Text | Under 1/2 Acre |
| Zoning Description | Vr1 |
Rooms
| Level | Type | Length | Width | Dimensions |
|---|---|---|---|---|
| Second Level | Bedroom | 11'5'' x 10'4'' | ||
| Second Level | Bedroom | 10'10'' x 8'11'' | ||
| Second Level | Full Bathroom | Measurements not available | ||
| Second Level | Primary Bedroom | 11'5'' x 15'4'' | ||
| Main Level | Living Room | 15'5'' x 13'0'' | ||
| Main Level | Kitchen | 15'5'' x 13'2'' | ||
| Main Level | 4pc Bathroom | Measurements not available | ||
| Main Level | Foyer | 9'0'' x 10'10'' |
Utilities
| Electricity | Available |
https://www.realtor.ca/real-estate/26775368/44398-brandon-road-ethel
Interested?
Get More info About:44398 Brandon Road Ethel, Mls# 40574060



















































