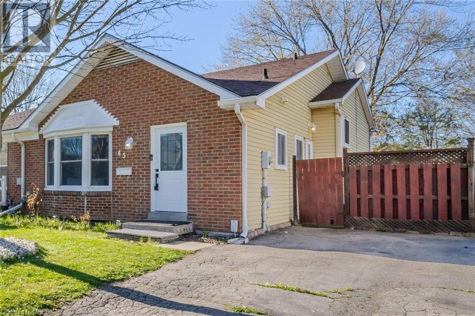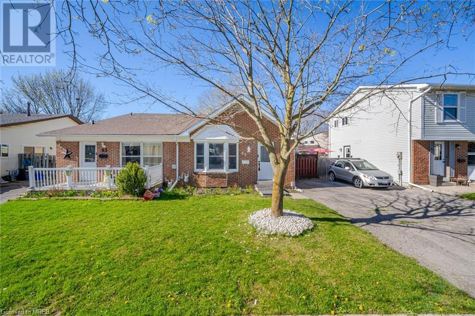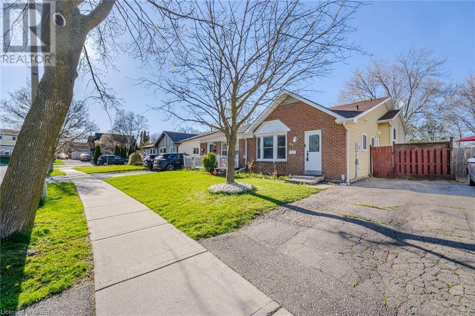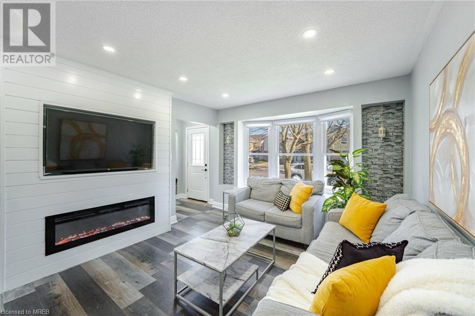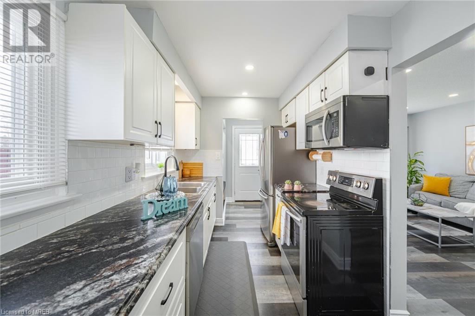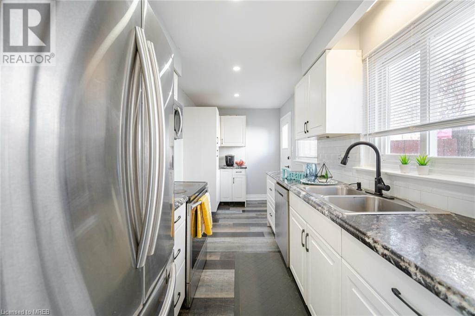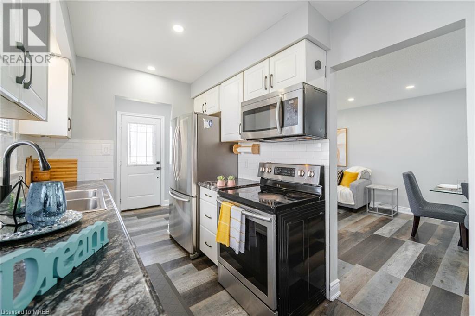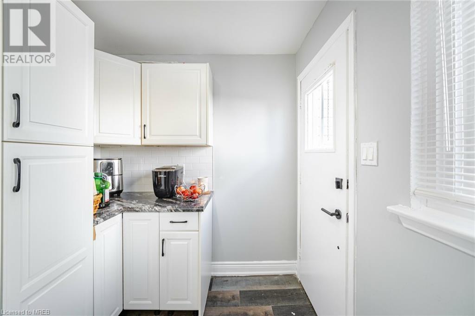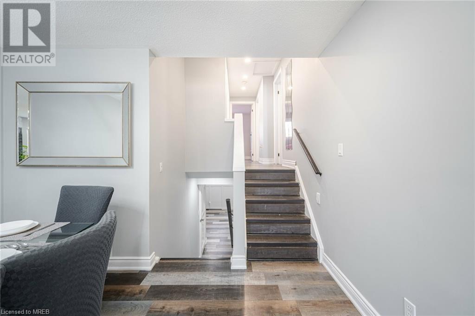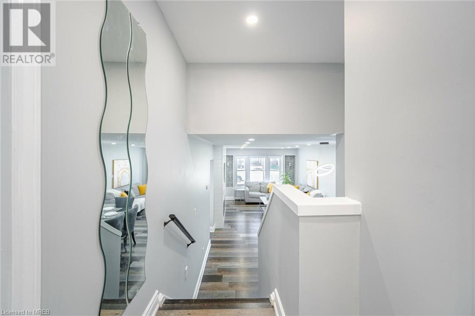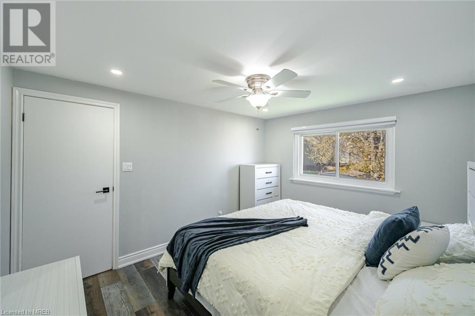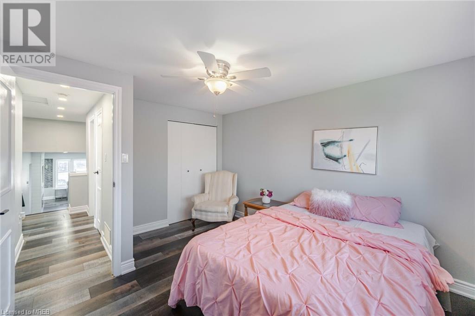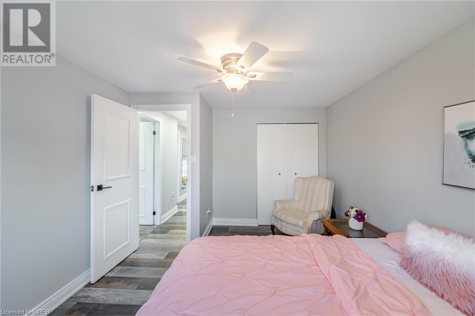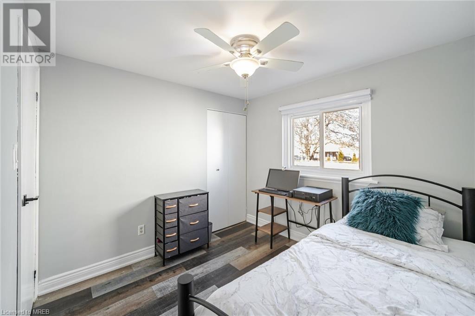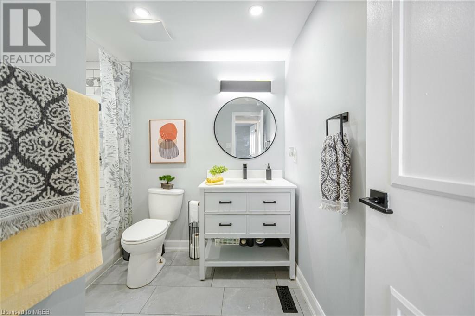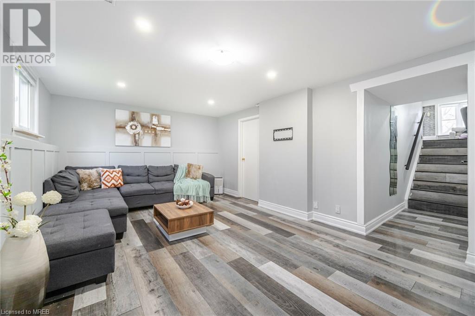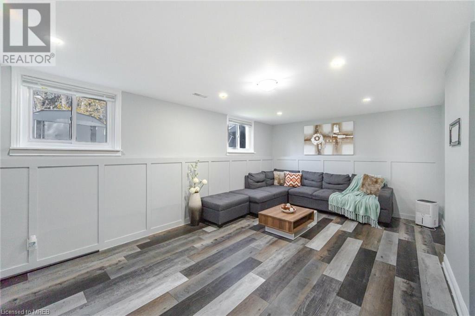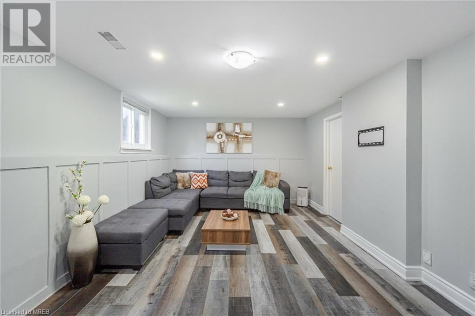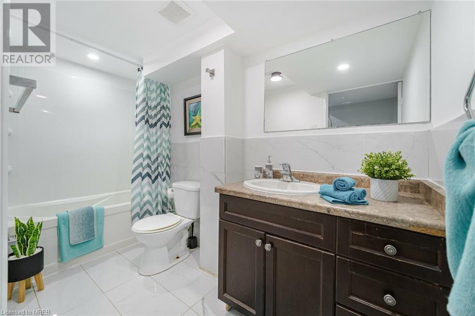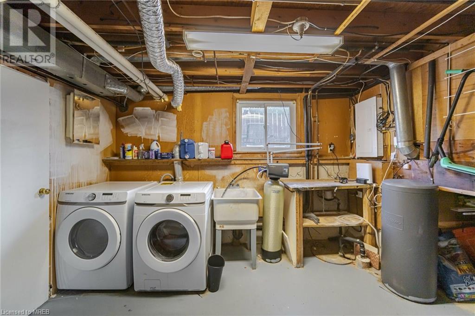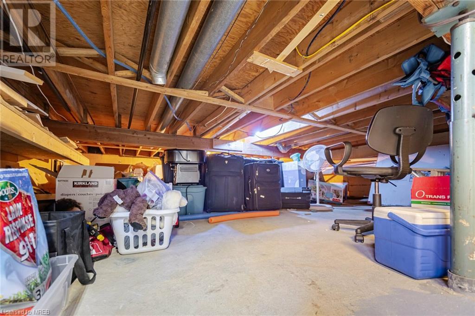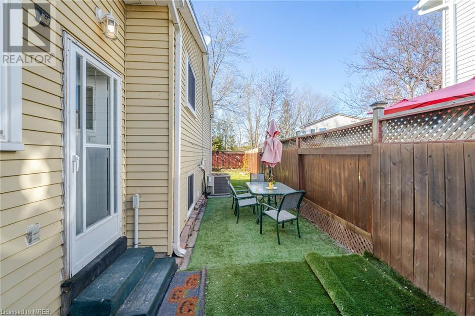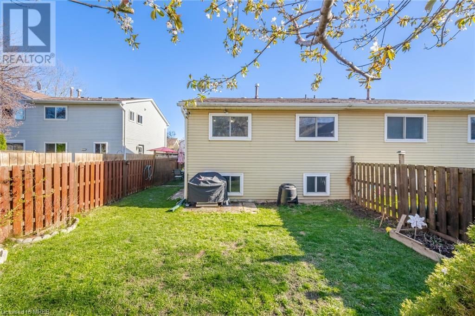45 Enfield Crescent Brantford, Ontario N3P 1B3
MLS# 40578533 - Buy this house, and I'll buy Yours*
$549,900
Location location Beautiful SEMI-DETACHED IN A ONE OF BEST COMMUNITY OF BRANTFORD! A NICE BRIGHT LIVING ROOM AND A DINING ROOM WHICH LEAD TO UPPER BEDROOM AND THE BASEMENT AREA WHICH HAS A FULL 4 PIECE BATHROOM.FRESHLY PAINTED HOUSE WITH LOTS OF UPGRADES.BEAUTIFUL THREE BEDROOM WITH FULLY RENOVATED BASEMENT WITH A LARGE RECREATIONAL ROOM AND EN-SUITE LANDRY .CLOSE TO ALL AMENTIES , CLINIC, GOROCERIES .HWY ETC. LOCATED IN MIDDLE OF CAMBRIDGE & HAMILTON . IT WON,T LAST LONG DON,T MISS IT . STAINLESS (id:51158)
Property Details
| MLS® Number | 40578533 |
| Property Type | Single Family |
| Amenities Near By | Park |
| Parking Space Total | 2 |
About 45 Enfield Crescent, Brantford, Ontario
This For sale Property is located at 45 Enfield Crescent is a Semi-detached Single Family House 2 Level, in the City of Brantford. Nearby amenities include - Park. This Semi-detached Single Family has a total of 3 bedroom(s), and a total of 2 bath(s) . 45 Enfield Crescent has Forced air heating and Central air conditioning. This house features a Fireplace.
The Second level includes the Bedroom, Bedroom, Primary Bedroom, The Lower level includes the 3pc Bathroom, Laundry Room, Recreation Room, The Main level includes the 3pc Bathroom, Kitchen, Dining Room, Living Room, The Basement is Finished.
This Brantford House's exterior is finished with Brick
The Current price for the property located at 45 Enfield Crescent, Brantford is $549,900 and was listed on MLS on :2024-04-27 05:12:34
Building
| Bathroom Total | 2 |
| Bedrooms Above Ground | 3 |
| Bedrooms Total | 3 |
| Appliances | Dishwasher, Dryer, Microwave, Refrigerator, Washer, Window Coverings |
| Architectural Style | 2 Level |
| Basement Development | Finished |
| Basement Type | Full (finished) |
| Construction Style Attachment | Semi-detached |
| Cooling Type | Central Air Conditioning |
| Exterior Finish | Brick |
| Foundation Type | Brick |
| Heating Type | Forced Air |
| Stories Total | 2 |
| Size Interior | 1003 |
| Type | House |
| Utility Water | Municipal Water |
Land
| Acreage | No |
| Land Amenities | Park |
| Sewer | Municipal Sewage System |
| Size Depth | 102 Ft |
| Size Frontage | 30 Ft |
| Size Total Text | Under 1/2 Acre |
| Zoning Description | R2 |
Rooms
| Level | Type | Length | Width | Dimensions |
|---|---|---|---|---|
| Second Level | Bedroom | 12'8'' x 9'1'' | ||
| Second Level | Bedroom | 12'8'' x 9'1'' | ||
| Second Level | Primary Bedroom | 10'7'' x 12'5'' | ||
| Lower Level | 3pc Bathroom | Measurements not available | ||
| Lower Level | Laundry Room | 12'0'' x 10'0'' | ||
| Lower Level | Recreation Room | 11'5'' x 20'5'' | ||
| Main Level | 3pc Bathroom | Measurements not available | ||
| Main Level | Kitchen | 7'1'' x 16'1'' | ||
| Main Level | Dining Room | 11'5'' x 21'6'' | ||
| Main Level | Living Room | 11'5'' x 21'6'' |
https://www.realtor.ca/real-estate/26808333/45-enfield-crescent-brantford
Interested?
Get More info About:45 Enfield Crescent Brantford, Mls# 40578533
