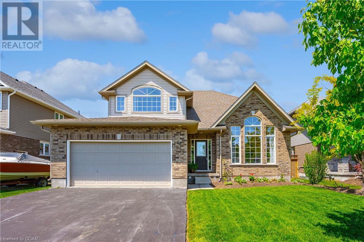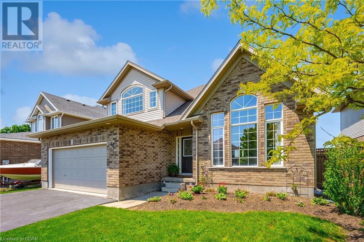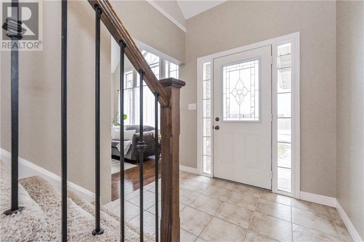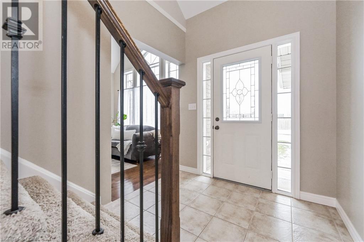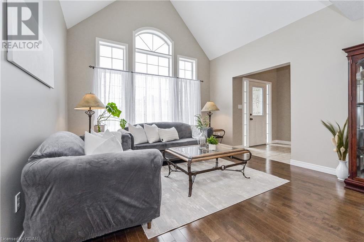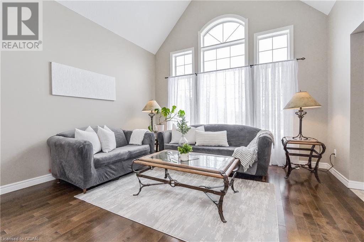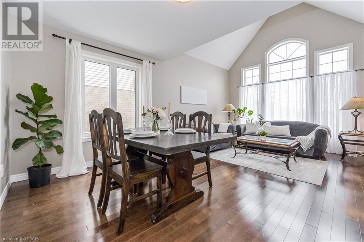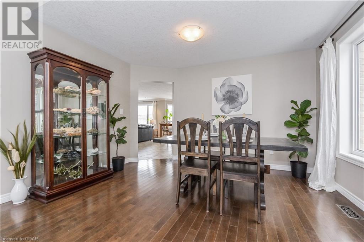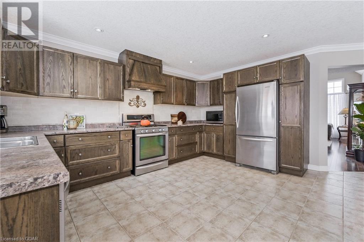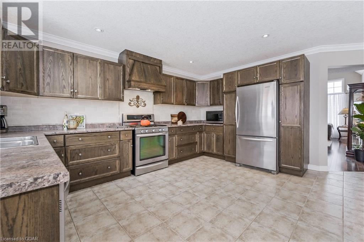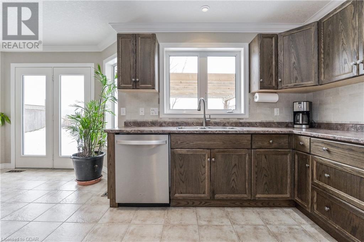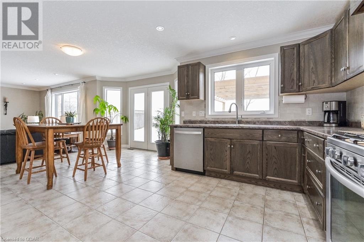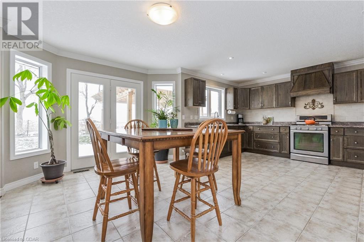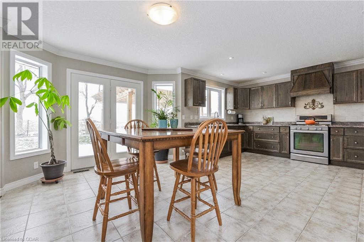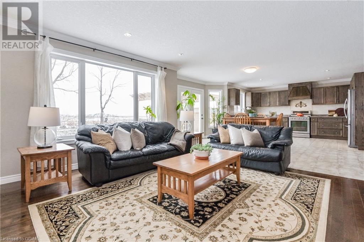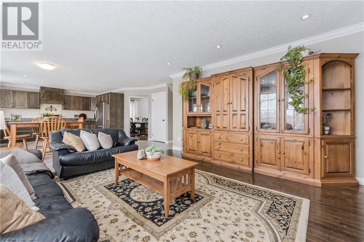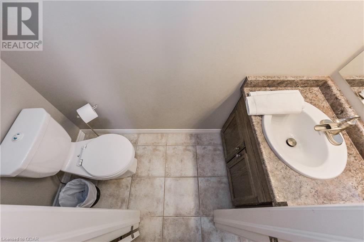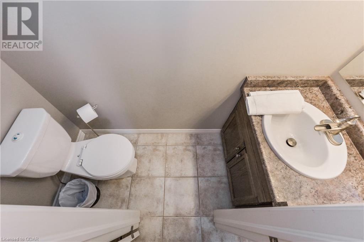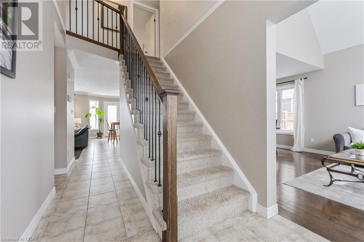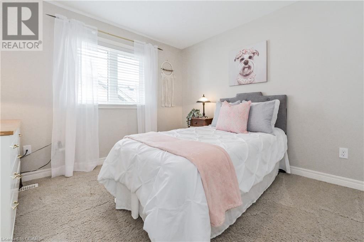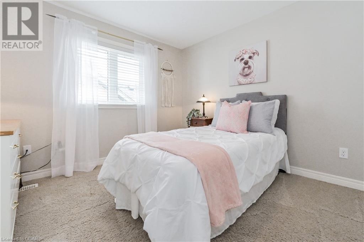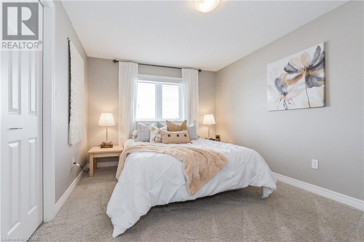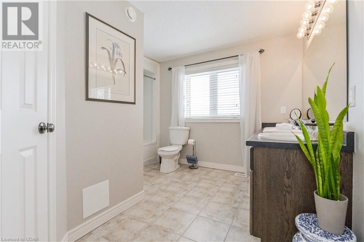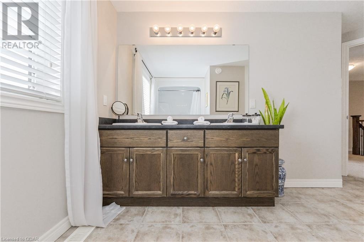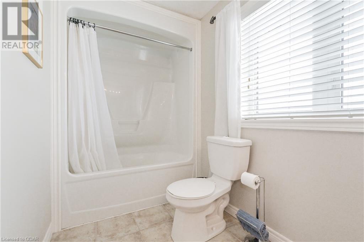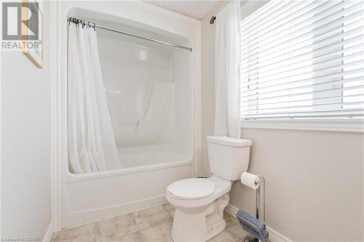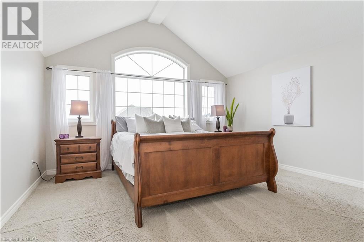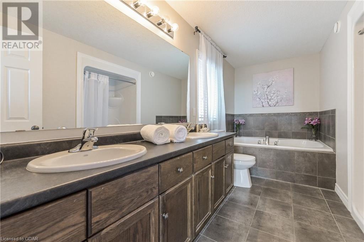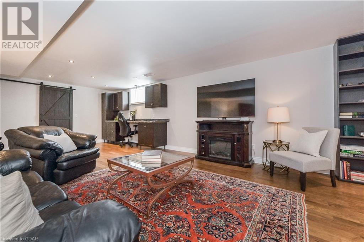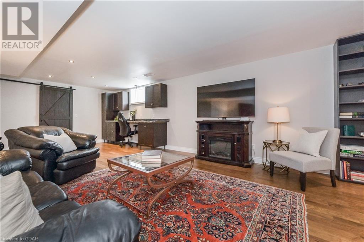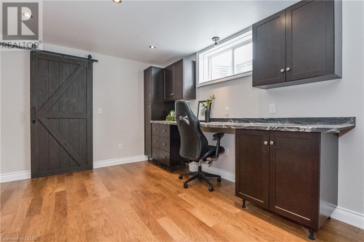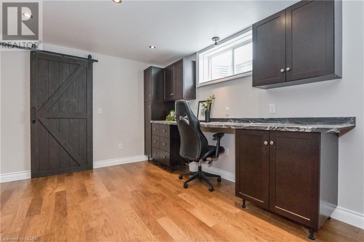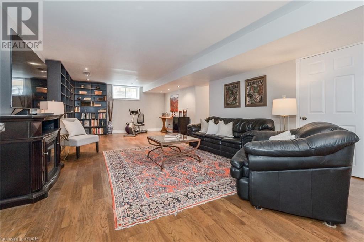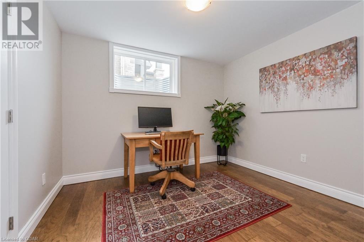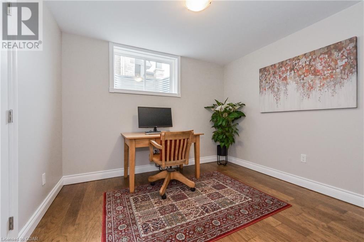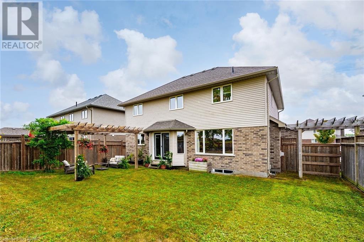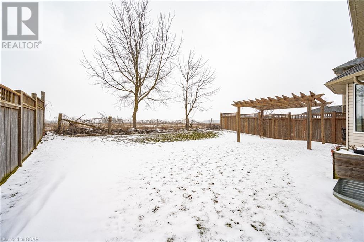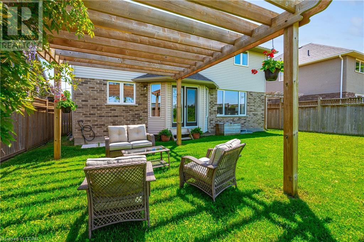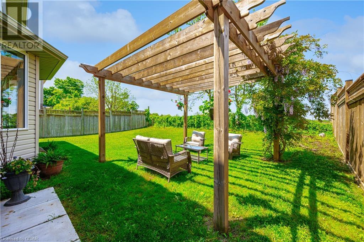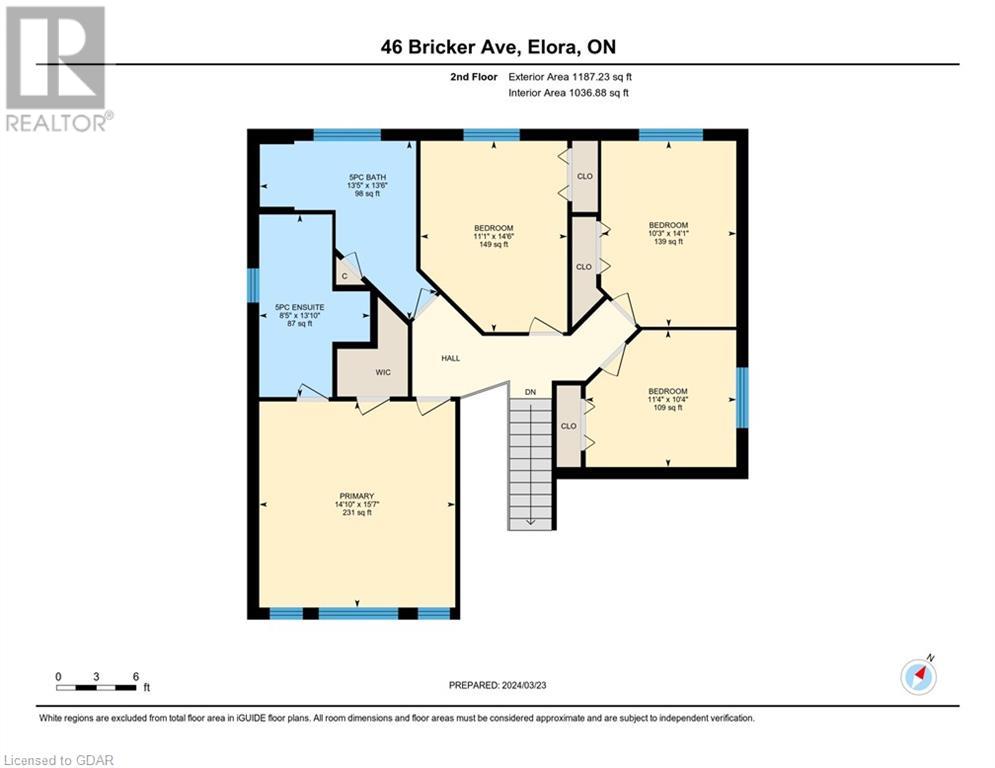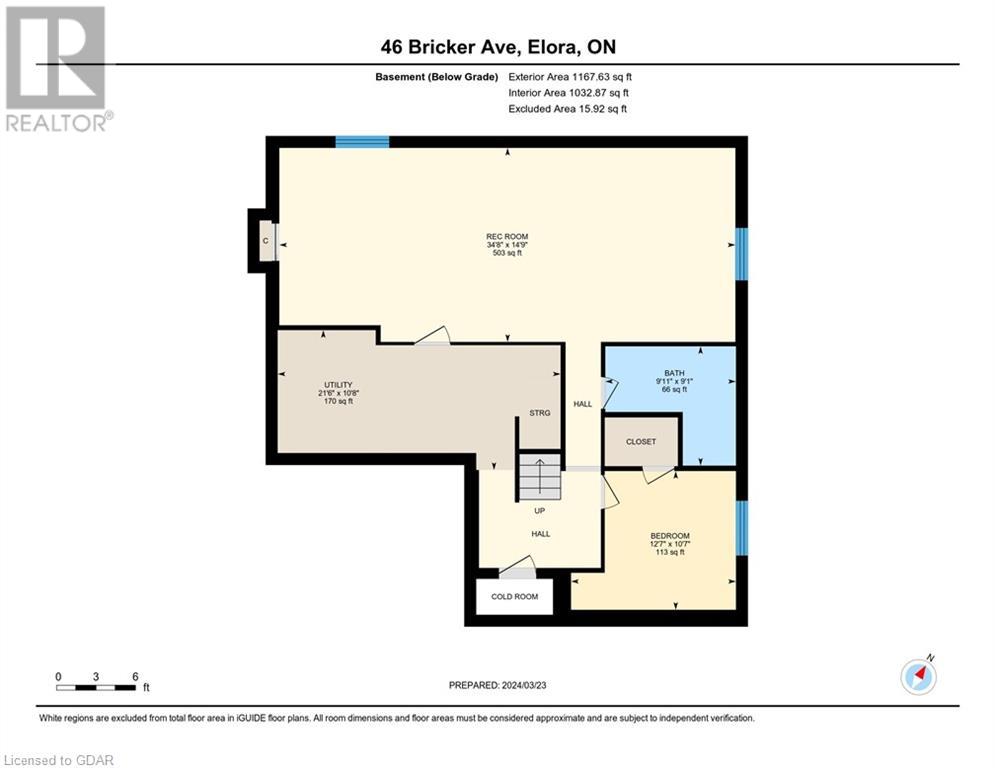46 Bricker Avenue Elora, Ontario N0B 1S0
MLS# 40561958 - Buy this house, and I'll buy Yours*
$1,049,900
Nestled in the sought after Elora Meadows neighborhood, is this well cared for, one owner, south-facing, family home, backing onto greenspace. The Waterford model customized by the current owner, adding an additional 4ft (320 sqft) to the builder floor plan, makes for large principal rooms throughout this home. Nearly 2300 sq ft, 4+1 Bedroom, 3+1 Bathroom, 2 car garage with parking for 6 cars – the perfect family home ! Open concept main floor with generous eat-in custom kitchen, SS appliances is at the heart of the home, with walkout to private, fully fenced backyard and magnificent views and sunsets. Living room with gas fireplace for those cozy evenings, front family room with vaulted ceiling and added dining or home office space. Upstairs is large master suite with walk-in closet, luxury 5-piece ensuite bath and double sink. Additional 3 bedrooms, all of which are equally as spacious, share another 5-piece bathroom on this level. Downstairs is a massive finished rec room with wet bar rough-in, 5th bedroom with walk-in closet, partially completed full bath and cold room. Located just steps from downtown Elora explore the many shops, restaurants, patios on the river, the Cataract walking/biking trails and the banks of the Grand River. It’s worth the drive to Elora, you’ll be glad you did ! (id:51158)
Property Details
| MLS® Number | 40561958 |
| Property Type | Single Family |
| Amenities Near By | Golf Nearby, Hospital, Park, Place Of Worship, Playground, Schools |
| Communication Type | High Speed Internet |
| Community Features | Community Centre, School Bus |
| Equipment Type | None |
| Features | Southern Exposure, Backs On Greenbelt, Conservation/green Belt, Paved Driveway, Sump Pump, Automatic Garage Door Opener |
| Parking Space Total | 6 |
| Rental Equipment Type | None |
About 46 Bricker Avenue, Elora, Ontario
This For sale Property is located at 46 Bricker Avenue is a Detached Single Family House 2 Level, in the City of Elora. Nearby amenities include - Golf Nearby, Hospital, Park, Place of Worship, Playground, Schools. This Detached Single Family has a total of 5 bedroom(s), and a total of 4 bath(s) . 46 Bricker Avenue has Forced air heating and Central air conditioning. This house features a Fireplace.
The Second level includes the Primary Bedroom, Bedroom, Bedroom, Bedroom, Full Bathroom, 5pc Bathroom, The Basement includes the Utility Room, Recreation Room, Bedroom, 4pc Bathroom, The Main level includes the Living Room, Laundry Room, Kitchen, Family Room, Dining Room, Breakfast, 2pc Bathroom, The Basement is Partially finished.
This Elora House's exterior is finished with Brick, Vinyl siding, Wood. Also included on the property is a Attached Garage
The Current price for the property located at 46 Bricker Avenue, Elora is $1,049,900 and was listed on MLS on :2024-04-20 20:18:29
Building
| Bathroom Total | 4 |
| Bedrooms Above Ground | 4 |
| Bedrooms Below Ground | 1 |
| Bedrooms Total | 5 |
| Appliances | Central Vacuum, Dishwasher, Dryer, Refrigerator, Stove, Water Softener, Washer, Range - Gas, Hood Fan, Window Coverings, Garage Door Opener |
| Architectural Style | 2 Level |
| Basement Development | Partially Finished |
| Basement Type | Full (partially Finished) |
| Constructed Date | 2013 |
| Construction Material | Wood Frame |
| Construction Style Attachment | Detached |
| Cooling Type | Central Air Conditioning |
| Exterior Finish | Brick, Vinyl Siding, Wood |
| Fireplace Present | Yes |
| Fireplace Total | 1 |
| Foundation Type | Poured Concrete |
| Half Bath Total | 1 |
| Heating Fuel | Natural Gas |
| Heating Type | Forced Air |
| Stories Total | 2 |
| Size Interior | 3298 |
| Type | House |
| Utility Water | Municipal Water |
Parking
| Attached Garage |
Land
| Acreage | No |
| Fence Type | Fence |
| Land Amenities | Golf Nearby, Hospital, Park, Place Of Worship, Playground, Schools |
| Sewer | Municipal Sewage System |
| Size Frontage | 53 Ft |
| Size Total Text | Under 1/2 Acre |
| Zoning Description | R1 |
Rooms
| Level | Type | Length | Width | Dimensions |
|---|---|---|---|---|
| Second Level | Primary Bedroom | 14'10'' x 15'7'' | ||
| Second Level | Bedroom | 11'1'' x 14'6'' | ||
| Second Level | Bedroom | 10'3'' x 14'1'' | ||
| Second Level | Bedroom | 11'4'' x 10'4'' | ||
| Second Level | Full Bathroom | Measurements not available | ||
| Second Level | 5pc Bathroom | Measurements not available | ||
| Basement | Utility Room | 21'6'' x 10'8'' | ||
| Basement | Recreation Room | 34'8'' x 14'9'' | ||
| Basement | Bedroom | 12'7'' x 10'7'' | ||
| Basement | 4pc Bathroom | 9'11'' x 9'1'' | ||
| Main Level | Living Room | 13'1'' x 12'8'' | ||
| Main Level | Laundry Room | 7'2'' x 8'7'' | ||
| Main Level | Kitchen | 9'5'' x 15'1'' | ||
| Main Level | Family Room | 15'0'' x 15'1'' | ||
| Main Level | Dining Room | 10'11'' x 19'9'' | ||
| Main Level | Breakfast | 13'1'' x 7'6'' | ||
| Main Level | 2pc Bathroom | Measurements not available |
Utilities
| Natural Gas | Available |
https://www.realtor.ca/real-estate/26669099/46-bricker-avenue-elora
Interested?
Get More info About:46 Bricker Avenue Elora, Mls# 40561958
