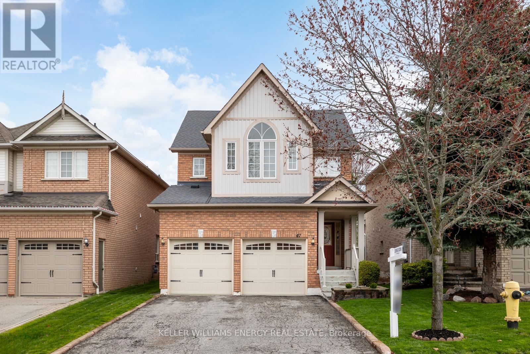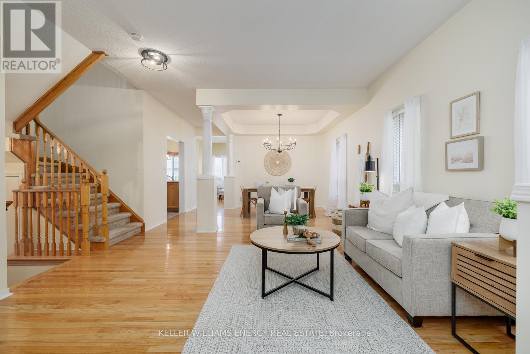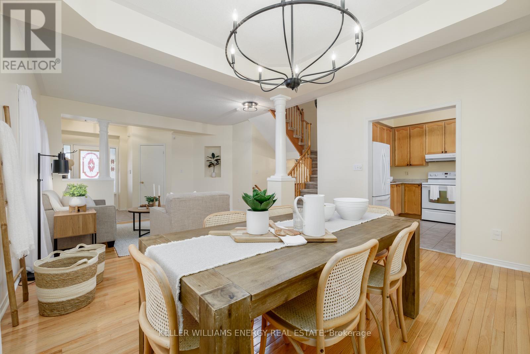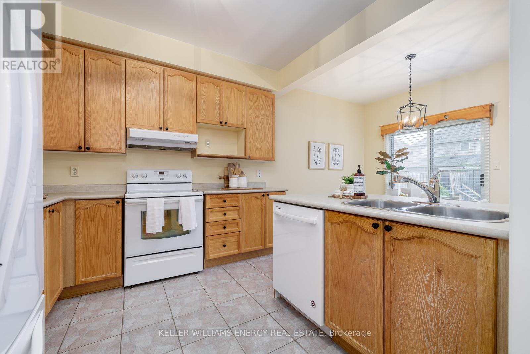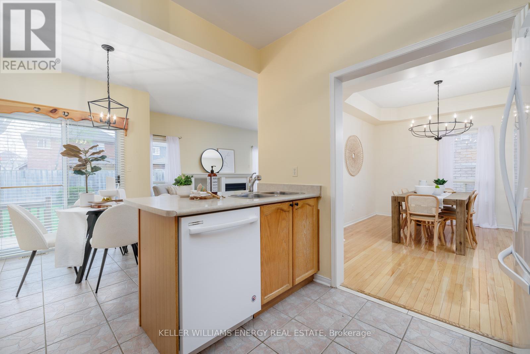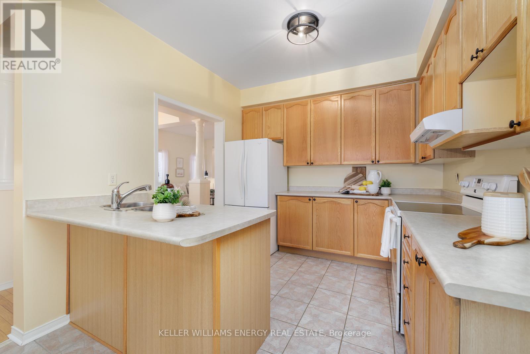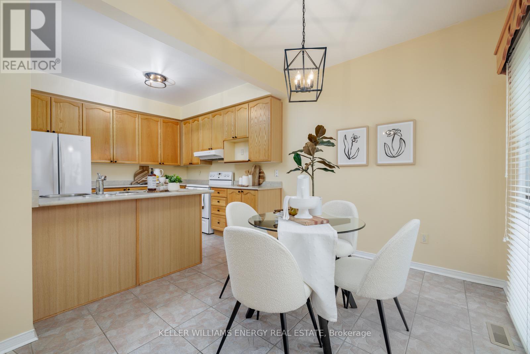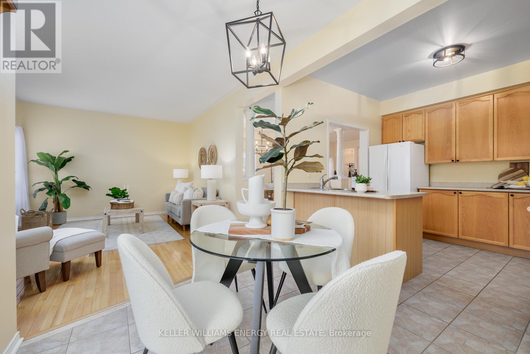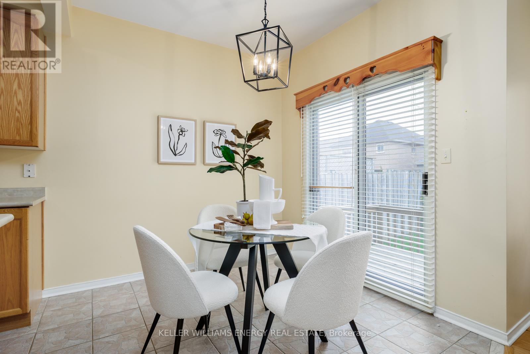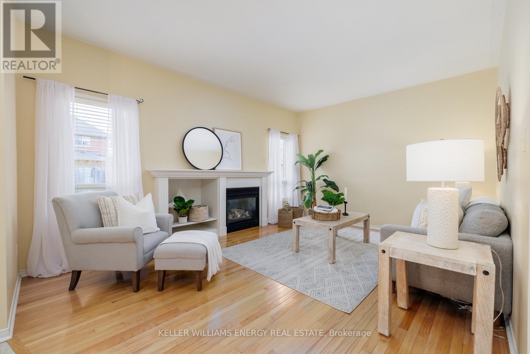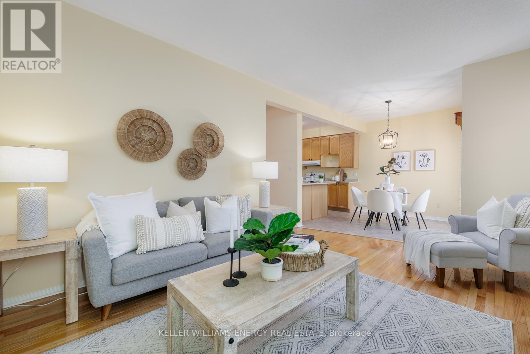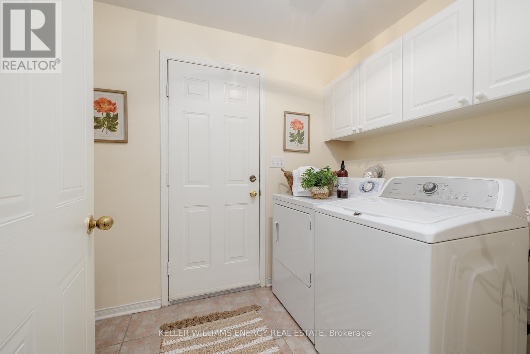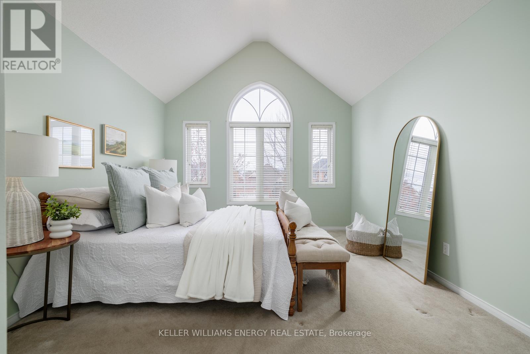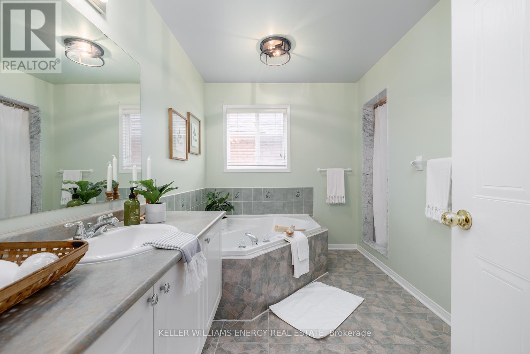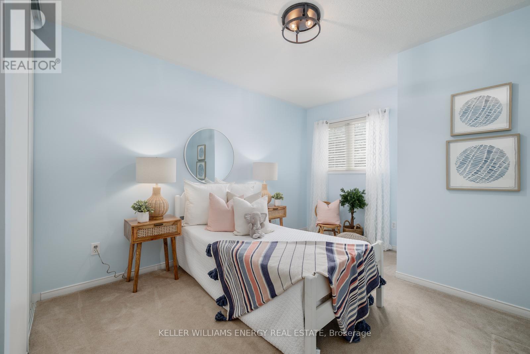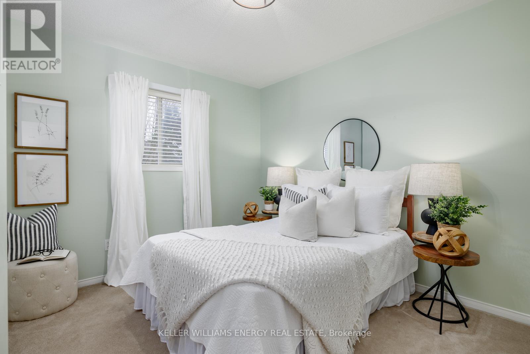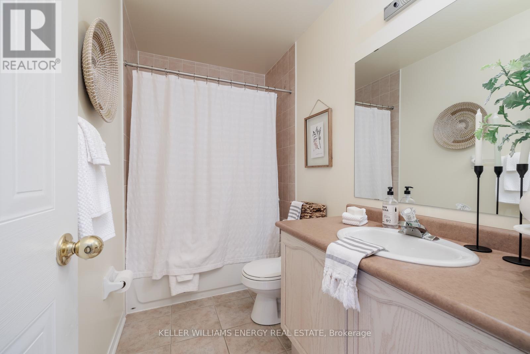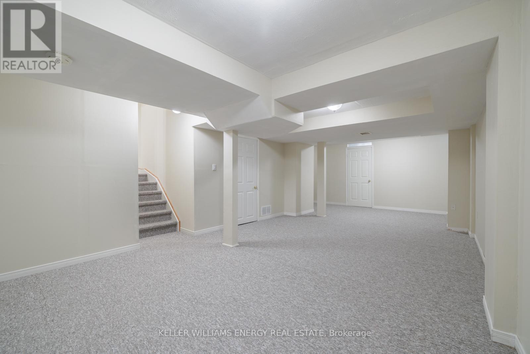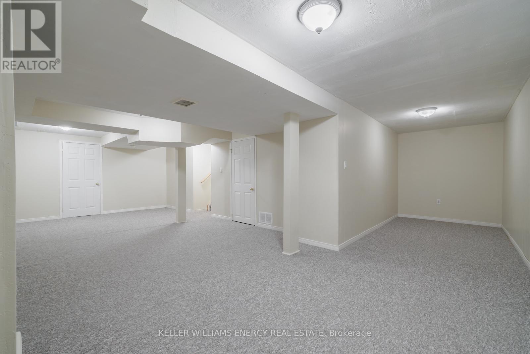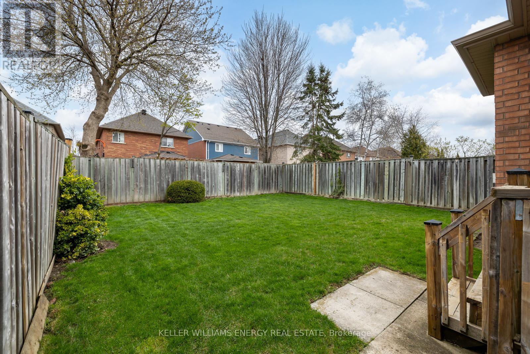47 Underwood Dr Whitby, Ontario L1M 1H7
MLS# E8271384 - Buy this house, and I'll buy Yours*
$999,999
Welcome to your dream family home in the charming neighbourhood of Brooklin! This meticulously maintained 4-bedroom, 3-bathroom residence boasts an inviting open-concept layout on the main floor, perfect for family gatherings and entertaining guests. As you step inside, you'll be greeted by the spacious living area seamlessly connected to the dining space and kitchen, natural light floods the interior enhancing the warm and welcoming atmosphere throughout. The generously sized bedrooms offer ample space for relaxation and personalization, with the primary suite featuring a luxurious ensuite bathroom, complete with a rejuvenating soaker tub, ideal for unwinding after a long day. Downstairs, discover a fully finished basement, providing endless possibilities for a home office, gym, or additional living space to suit your needs.Step outside to your expansive backyard oasis, perfect for enjoying summer barbecues, gardening, or simply relaxing in the serene surroundings. Conveniently located in the sought-after community of Brooklin, this home offers easy access to local amenities, schools, parks, and transportation options, making it an ideal choice for families seeking both comfort and convenience. Don't miss out on the opportunity to make this beautiful family home yours! **** EXTRAS **** Fridge, Stove, Dishwasher, Washer & Dryer, ELF's (id:51158)
Property Details
| MLS® Number | E8271384 |
| Property Type | Single Family |
| Community Name | Brooklin |
| Parking Space Total | 6 |
About 47 Underwood Dr, Whitby, Ontario
This For sale Property is located at 47 Underwood Dr is a Detached Single Family House set in the community of Brooklin, in the City of Whitby. This Detached Single Family has a total of 4 bedroom(s), and a total of 3 bath(s) . 47 Underwood Dr has Forced air heating and Central air conditioning. This house features a Fireplace.
The Main level includes the Living Room, Dining Room, Kitchen, Family Room, The Upper Level includes the Primary Bedroom, Bedroom 2, Bedroom 3, Bedroom 4, The Basement is Finished.
This Whitby House's exterior is finished with Brick. Also included on the property is a Attached Garage
The Current price for the property located at 47 Underwood Dr, Whitby is $999,999 and was listed on MLS on :2024-04-29 17:30:01
Building
| Bathroom Total | 3 |
| Bedrooms Above Ground | 4 |
| Bedrooms Total | 4 |
| Basement Development | Finished |
| Basement Type | N/a (finished) |
| Construction Style Attachment | Detached |
| Cooling Type | Central Air Conditioning |
| Exterior Finish | Brick |
| Fireplace Present | Yes |
| Heating Fuel | Natural Gas |
| Heating Type | Forced Air |
| Stories Total | 2 |
| Type | House |
Parking
| Attached Garage |
Land
| Acreage | No |
| Size Irregular | 34.48 X 113.28 Ft |
| Size Total Text | 34.48 X 113.28 Ft |
Rooms
| Level | Type | Length | Width | Dimensions |
|---|---|---|---|---|
| Main Level | Living Room | 4.33 m | 3.07 m | 4.33 m x 3.07 m |
| Main Level | Dining Room | 4.32 m | 3.07 m | 4.32 m x 3.07 m |
| Main Level | Kitchen | 5.73 m | 3.1 m | 5.73 m x 3.1 m |
| Main Level | Family Room | 4.96 m | 3.66 m | 4.96 m x 3.66 m |
| Upper Level | Primary Bedroom | 4.52 m | 3.61 m | 4.52 m x 3.61 m |
| Upper Level | Bedroom 2 | 3.5 m | 3.45 m | 3.5 m x 3.45 m |
| Upper Level | Bedroom 3 | 3.5 m | 3.45 m | 3.5 m x 3.45 m |
| Upper Level | Bedroom 4 | 3.48 m | 3.19 m | 3.48 m x 3.19 m |
https://www.realtor.ca/real-estate/26802105/47-underwood-dr-whitby-brooklin
Interested?
Get More info About:47 Underwood Dr Whitby, Mls# E8271384
