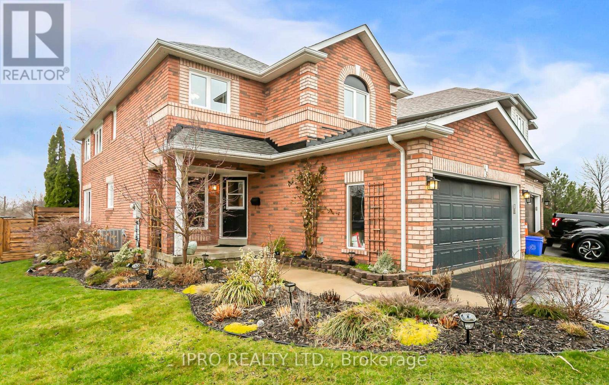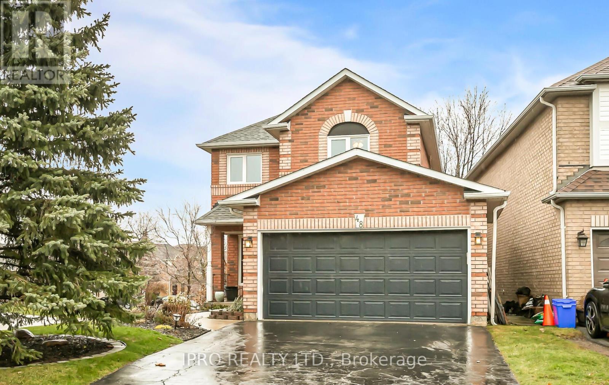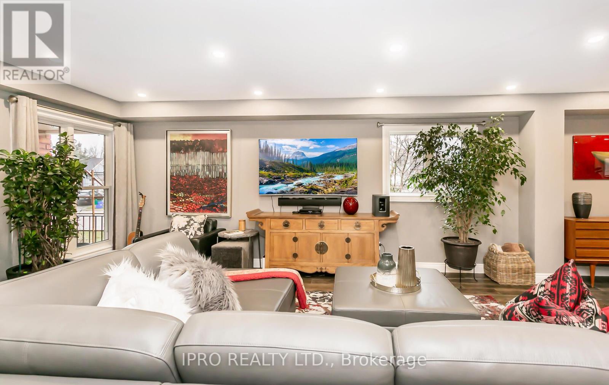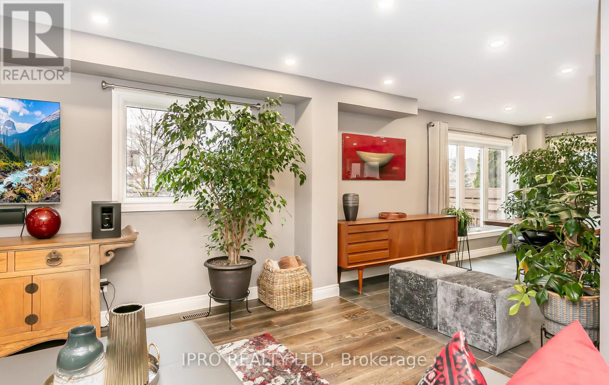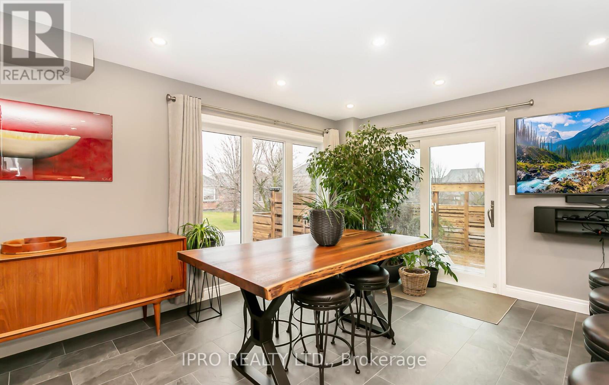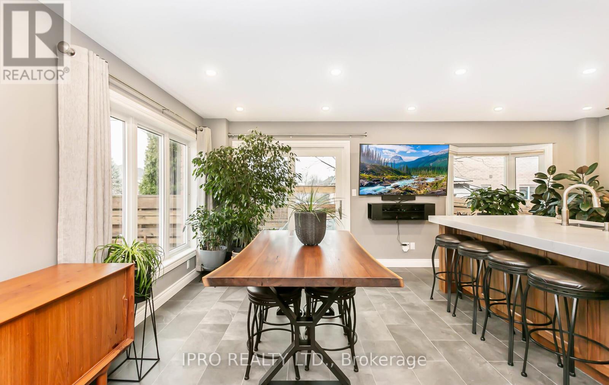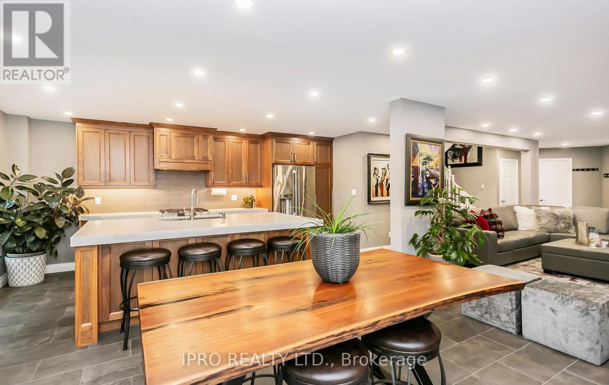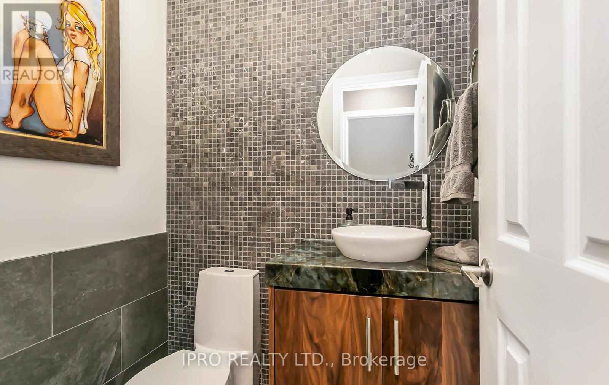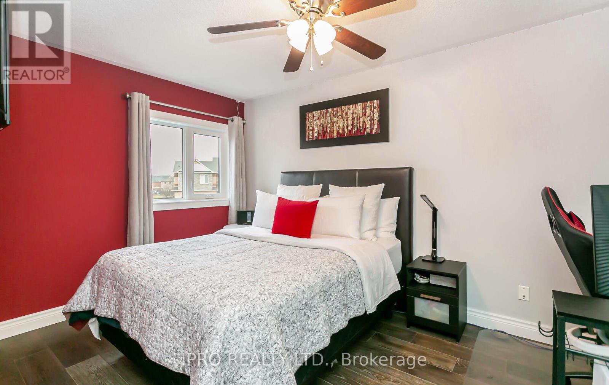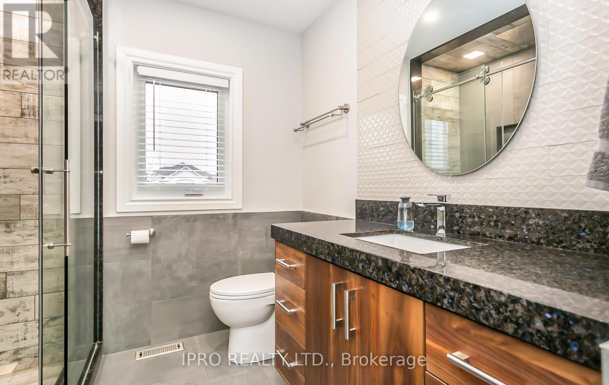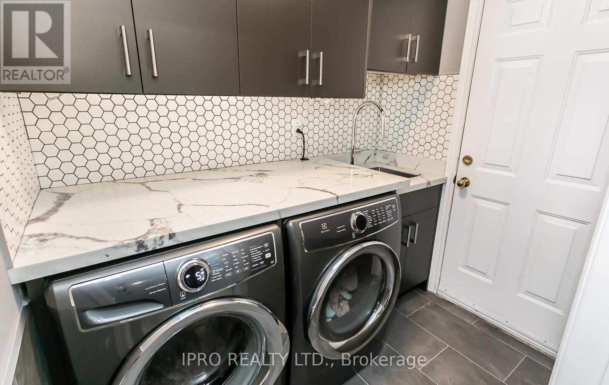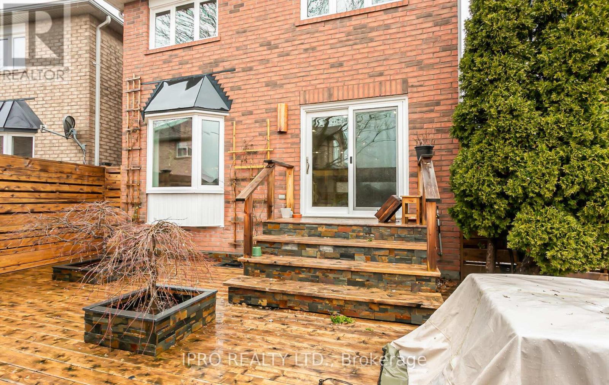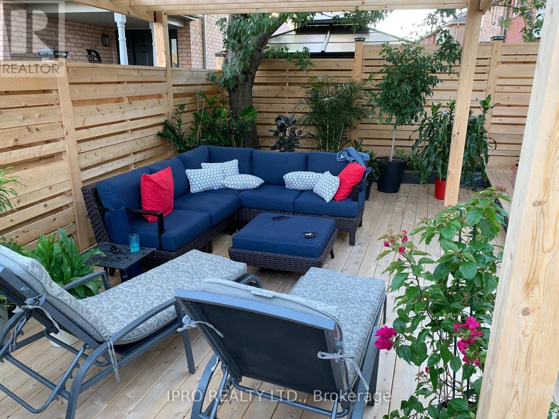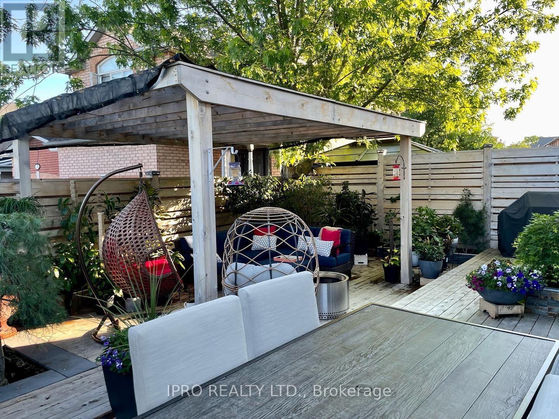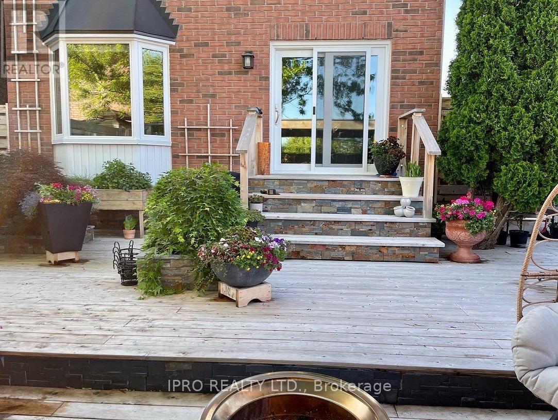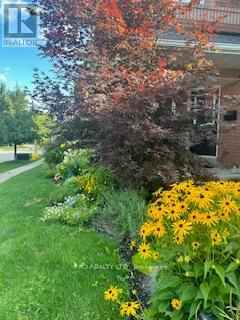48 Munro Circ Halton Hills, Ontario L7G 6A2
MLS# W8269312 - Buy this house, and I'll buy Yours*
$1,299,000
Absolutely Stunning, Completely Custom Renovated Home on a 56 Ft Inside Corner Lot on a Quiet Sought-After Street. The Remodeled Open Concept Main Floor W/ Spacious Living & Dining Rooms. The Exquisite Custom Kitchen W/ Huge Centre Island W/ Quartz Counters, Backsplash and High-End Appliances. The Huge Primary Bedroom Has A Walk-In Closet, Stunning 5 Pce Ensuite. There Are Two Additional Large Bedrooms Both W/ Hardwood Floors & a Renovated 3 Pce Main Bathroom. The Adorable Backyard Features a 1000 sq ft Deck in White Cedar. Steps to Downtown Gtown, Hospital and Schools. ** This is a linked property.** **** EXTRAS **** Water Heater (Owned 2020), Water Softener (2020), Roof (2017), Furnace (2020), A/C (2023), Windows (2020Additional 3 L Windows Installed), Quartz Counters Throughout, Insulated Garage Door (2013), Extensive Landscaping. (id:51158)
Property Details
| MLS® Number | W8269312 |
| Property Type | Single Family |
| Community Name | Georgetown |
| Amenities Near By | Hospital, Schools |
| Parking Space Total | 4 |
About 48 Munro Circ, Halton Hills, Ontario
This For sale Property is located at 48 Munro Circ is a Detached Single Family House set in the community of Georgetown, in the City of Halton Hills. Nearby amenities include - Hospital, Schools. This Detached Single Family has a total of 3 bedroom(s), and a total of 3 bath(s) . 48 Munro Circ has Forced air heating and Central air conditioning. This house features a Fireplace.
The Second level includes the Primary Bedroom, Bedroom 2, Bedroom 3, The Ground level includes the Kitchen, Dining Room, Living Room, The Basement is Finished.
This Halton Hills House's exterior is finished with Brick. Also included on the property is a Attached Garage
The Current price for the property located at 48 Munro Circ, Halton Hills is $1,299,000 and was listed on MLS on :2024-04-25 15:29:39
Building
| Bathroom Total | 3 |
| Bedrooms Above Ground | 3 |
| Bedrooms Total | 3 |
| Basement Development | Finished |
| Basement Type | Full (finished) |
| Construction Style Attachment | Detached |
| Cooling Type | Central Air Conditioning |
| Exterior Finish | Brick |
| Heating Fuel | Natural Gas |
| Heating Type | Forced Air |
| Stories Total | 2 |
| Type | House |
Parking
| Attached Garage |
Land
| Acreage | No |
| Land Amenities | Hospital, Schools |
| Size Irregular | 56 X 112.5 Ft |
| Size Total Text | 56 X 112.5 Ft |
Rooms
| Level | Type | Length | Width | Dimensions |
|---|---|---|---|---|
| Second Level | Primary Bedroom | 6.13 m | 6.19 m | 6.13 m x 6.19 m |
| Second Level | Bedroom 2 | 3.81 m | 3.59 m | 3.81 m x 3.59 m |
| Second Level | Bedroom 3 | 4.26 m | 3.65 m | 4.26 m x 3.65 m |
| Ground Level | Kitchen | 5.46 m | 3.55 m | 5.46 m x 3.55 m |
| Ground Level | Dining Room | 5.14 m | 2.77 m | 5.14 m x 2.77 m |
| Ground Level | Living Room | 7.2 m | 3.49 m | 7.2 m x 3.49 m |
https://www.realtor.ca/real-estate/26799935/48-munro-circ-halton-hills-georgetown
Interested?
Get More info About:48 Munro Circ Halton Hills, Mls# W8269312
