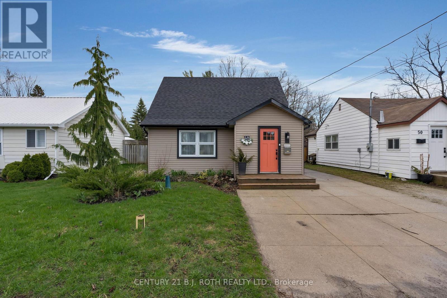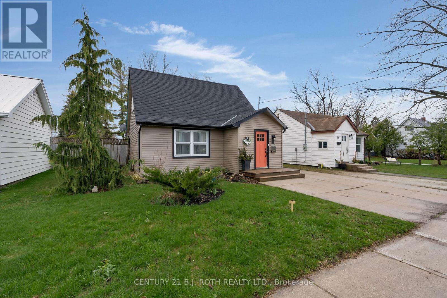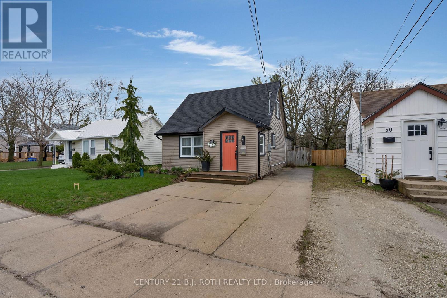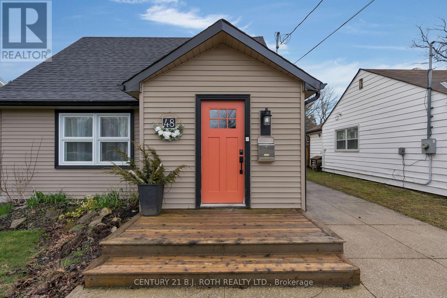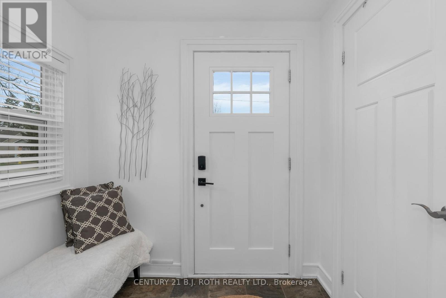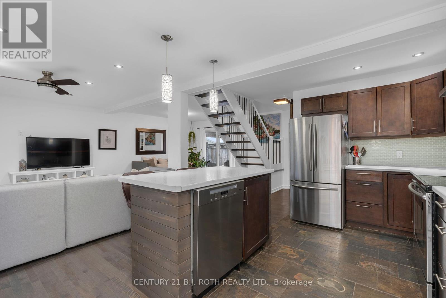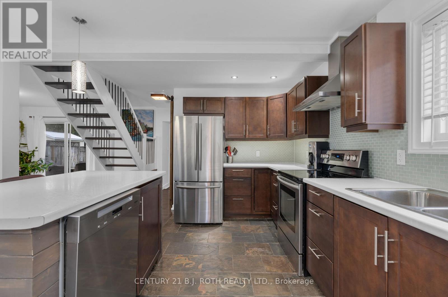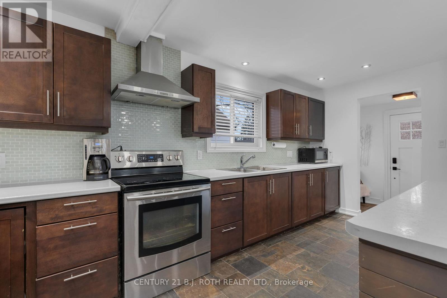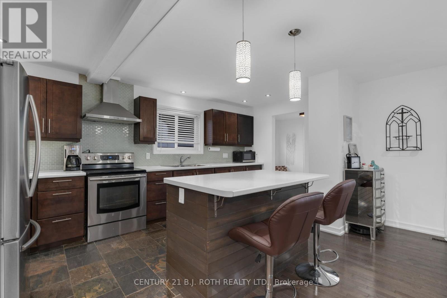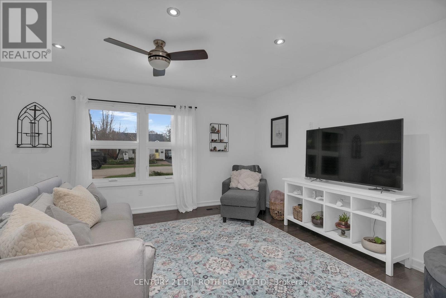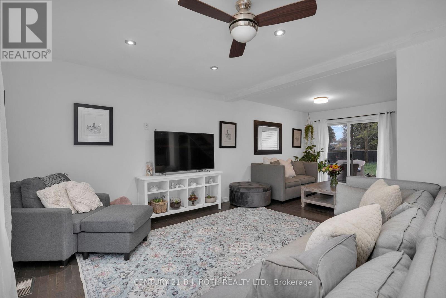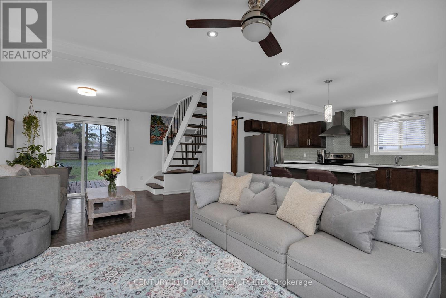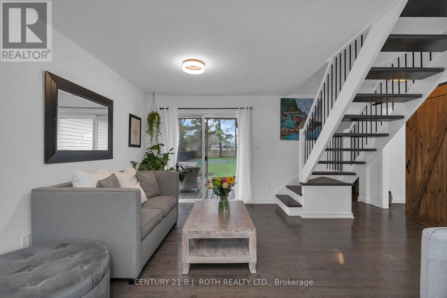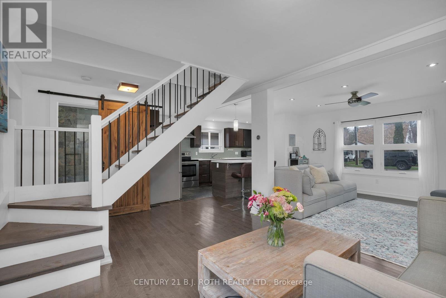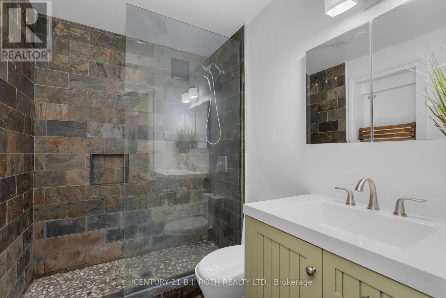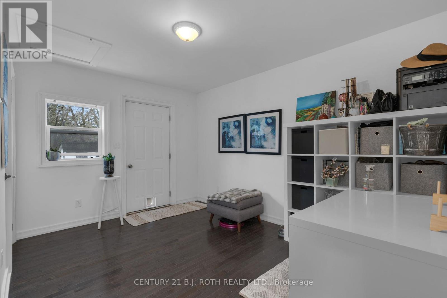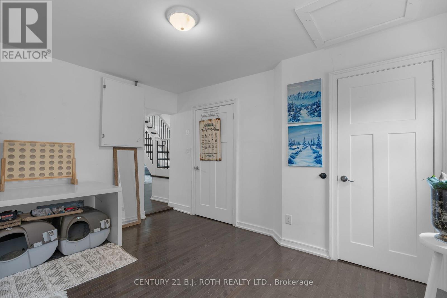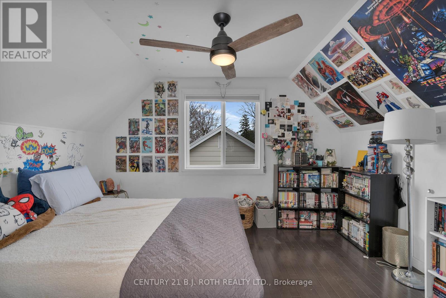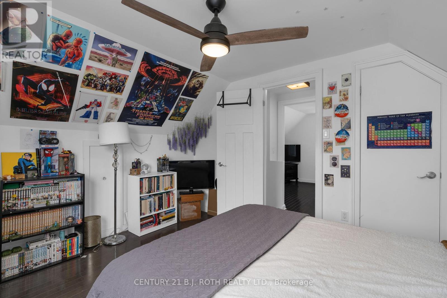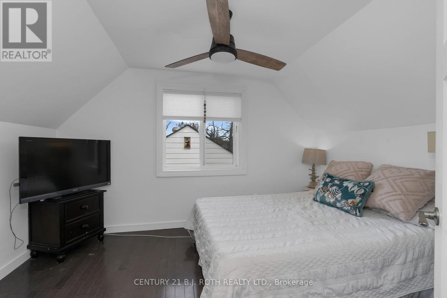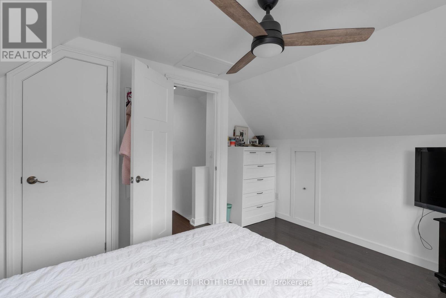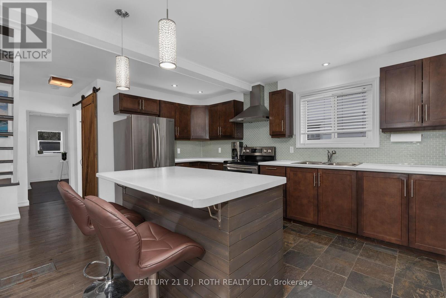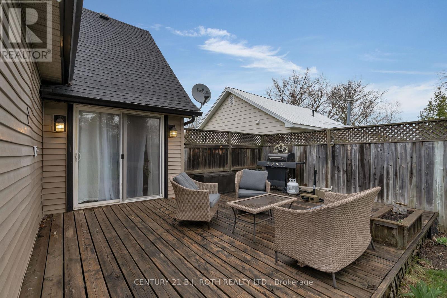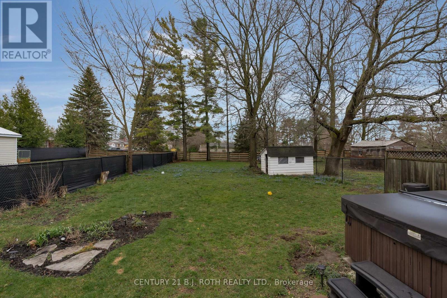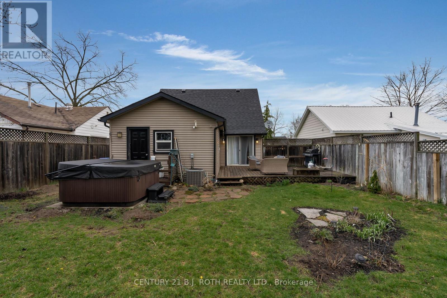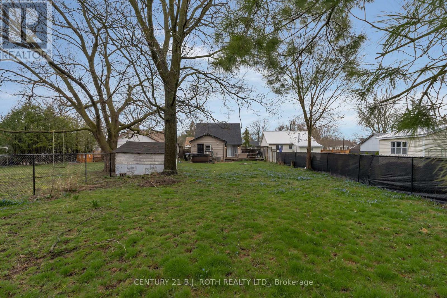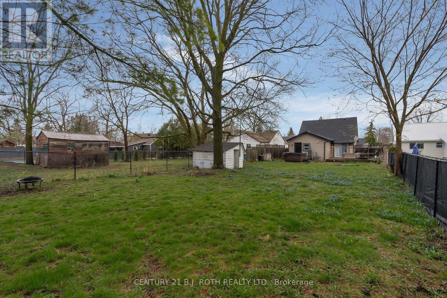48 Ninth St Collingwood, Ontario L9Y 2G2
MLS# S8253298 - Buy this house, and I'll buy Yours*
$629,999
Come Home to Modern Charm! Totally renovated, open concept: this home is built for entertainment. Ultra modern oversized kitchen with stainless steel appliances and a large island. Slate tile, hardwood and laminate flooring add to this home's modern feel. Walk out from the dining room to a 165' deep fenced lot! Room downstairs could be used as a Bedroom, Office or Den. Spacious deck for outdoor BBQ'ing. Roof updated in 2023. Forced air gas furnace; newer windows and siding. Double concrete drive is perfect for extra parking. Bonus: Tons of hidden storage behind the walls upstairs! (id:51158)
Property Details
| MLS® Number | S8253298 |
| Property Type | Single Family |
| Community Name | Collingwood |
| Parking Space Total | 3 |
About 48 Ninth St, Collingwood, Ontario
This For sale Property is located at 48 Ninth St is a Detached Single Family House set in the community of Collingwood, in the City of Collingwood. This Detached Single Family has a total of 3 bedroom(s), and a total of 1 bath(s) . 48 Ninth St has Forced air heating and Central air conditioning. This house features a Fireplace.
The Second level includes the Bedroom 2, Bedroom 3, The Main level includes the Bedroom, Kitchen, Bathroom, .
This Collingwood House's exterior is finished with Aluminum siding
The Current price for the property located at 48 Ninth St, Collingwood is $629,999 and was listed on MLS on :2024-04-22 13:40:38
Building
| Bathroom Total | 1 |
| Bedrooms Above Ground | 2 |
| Bedrooms Below Ground | 1 |
| Bedrooms Total | 3 |
| Basement Type | Crawl Space |
| Construction Style Attachment | Detached |
| Cooling Type | Central Air Conditioning |
| Exterior Finish | Aluminum Siding |
| Heating Fuel | Natural Gas |
| Heating Type | Forced Air |
| Stories Total | 2 |
| Type | House |
Land
| Acreage | No |
| Size Irregular | 44 X 165 Ft |
| Size Total Text | 44 X 165 Ft |
Rooms
| Level | Type | Length | Width | Dimensions |
|---|---|---|---|---|
| Second Level | Bedroom 2 | 3 m | 3.6 m | 3 m x 3.6 m |
| Second Level | Bedroom 3 | 3 m | 3.6 m | 3 m x 3.6 m |
| Main Level | Bedroom | 3 m | 4 m | 3 m x 4 m |
| Main Level | Kitchen | 7 m | 7 m | 7 m x 7 m |
| Main Level | Bathroom | 1.5 m | 2.1 m | 1.5 m x 2.1 m |
https://www.realtor.ca/real-estate/26777892/48-ninth-st-collingwood-collingwood
Interested?
Get More info About:48 Ninth St Collingwood, Mls# S8253298
