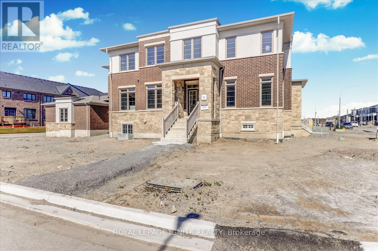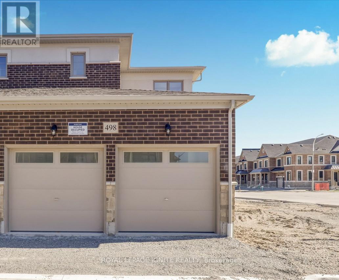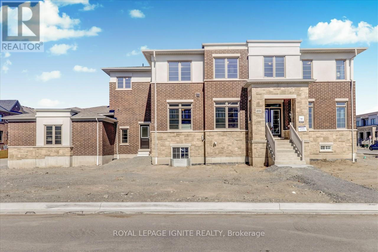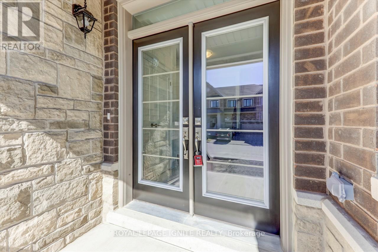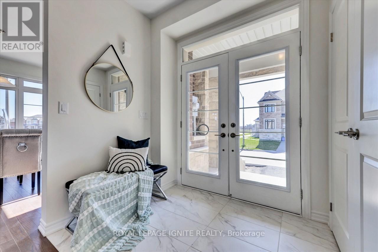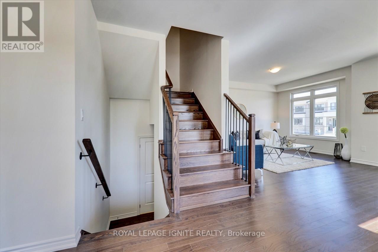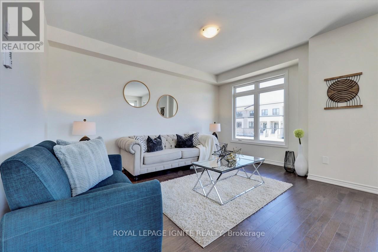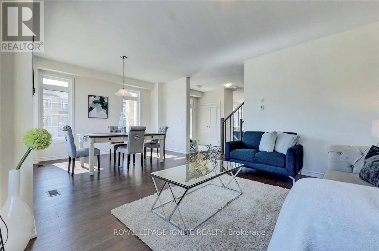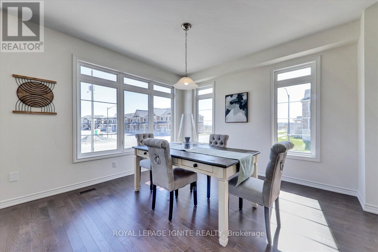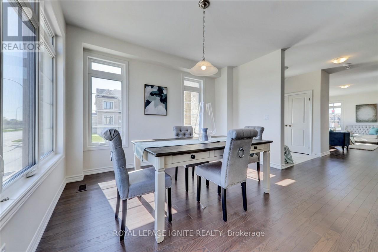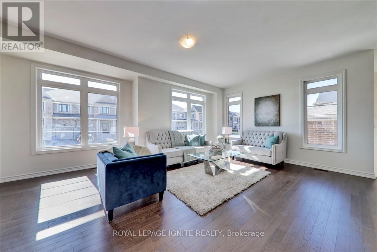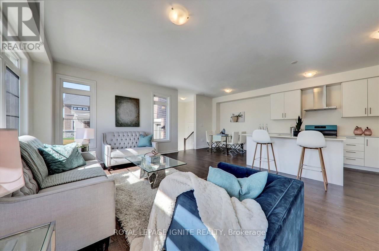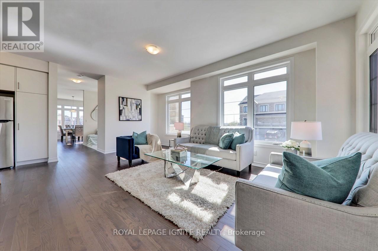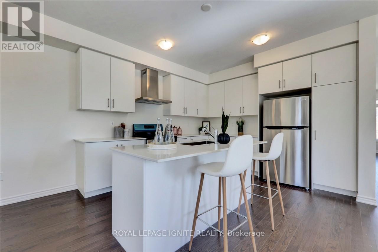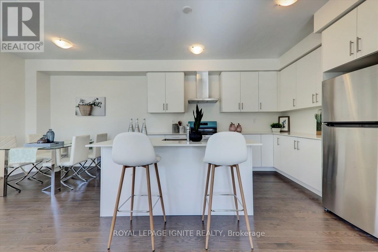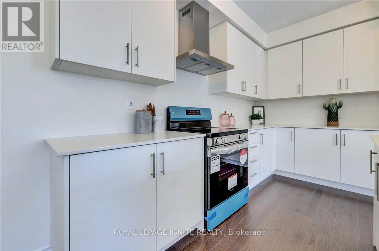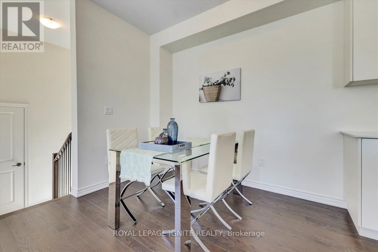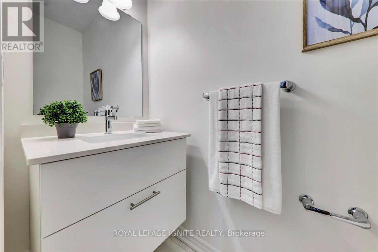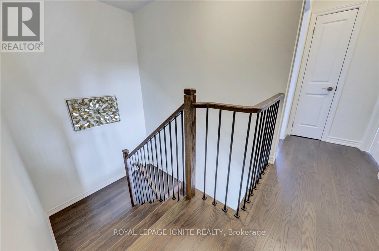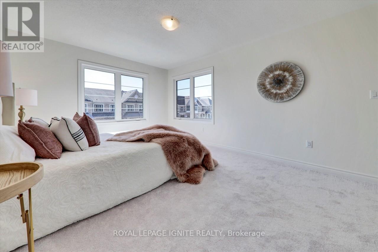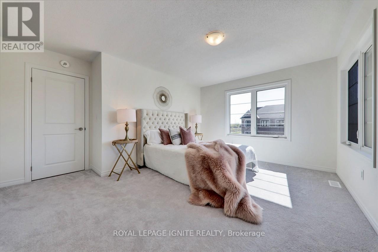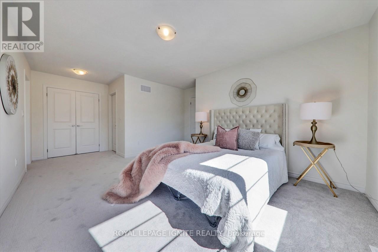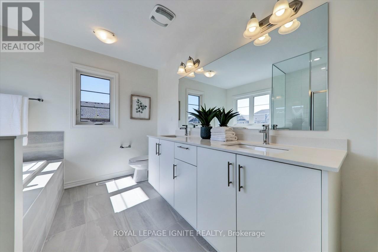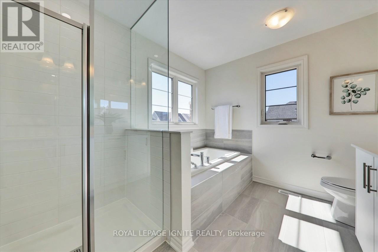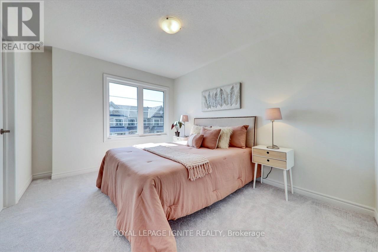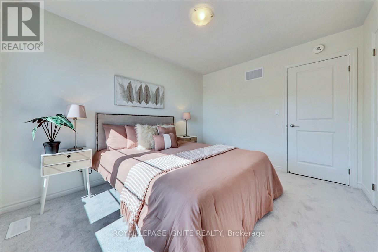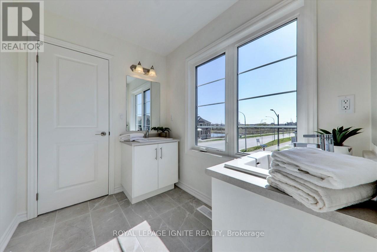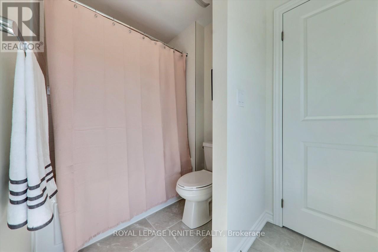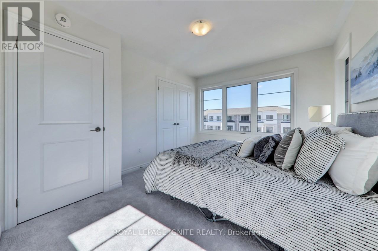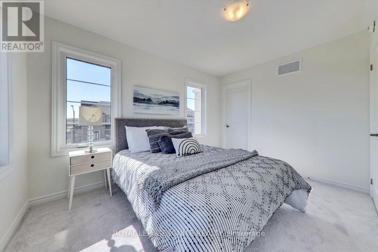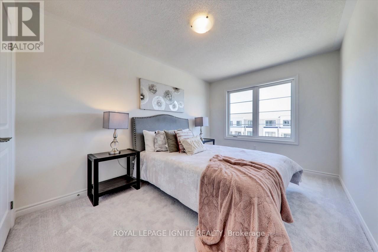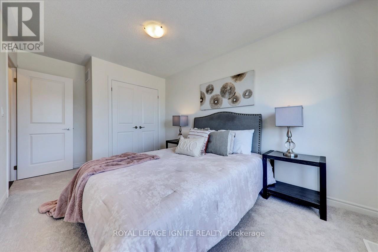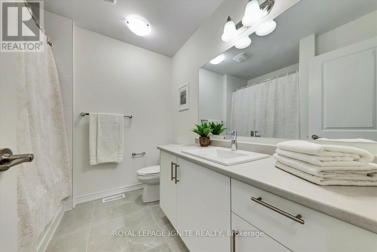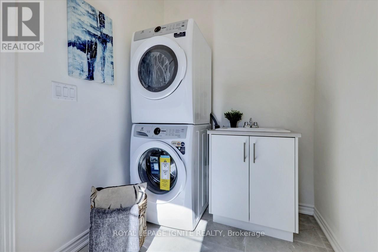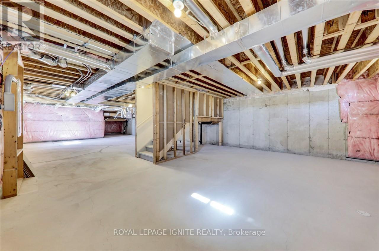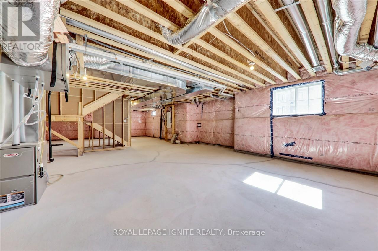498 Twin Streams Rd Whitby, Ontario L1P 0P5
MLS# E8280812 - Buy this house, and I'll buy Yours*
$999,900
Beautiful, Newly Built 4 Bedroom + 4 Bathroom Home In Rural Whitby, Near The Well Known Neighbourhood Of Williamsburg. On A 33X100Ft Corner Lot, Nearly 2500 Sq Ft Of Brand New Luxurious Finishes Through The Welcoming Double Door Entry, Which Leads To A Cozy Foyer. Lots Of Natural Light In The Family Room. The Kitchen Features Pristine White Cabinets & Stainless Steel Appliances. Smooth Red Oak Hardwood Floors Throughout. Double Door Entry & 5 Pc En Suite W/ His & Her Sinks, 2 Linen Closets & Walk-In Closet In The Master Bedroom. Semi En Suite In 2 Other Bedrooms With 2 Sinks. Double Car Garage. Close To Public & Catholic Schools. Mins To Toll Free Hwy 412, Rec Centres, Golf Courses, DRT 915/301 Routes & More! (id:51158)
Property Details
| MLS® Number | E8280812 |
| Property Type | Single Family |
| Community Name | Rural Whitby |
| Parking Space Total | 4 |
About 498 Twin Streams Rd, Whitby, Ontario
This For sale Property is located at 498 Twin Streams Rd is a Attached Single Family Row / Townhouse set in the community of Rural Whitby, in the City of Whitby. This Attached Single Family has a total of 4 bedroom(s), and a total of 4 bath(s) . 498 Twin Streams Rd has Forced air heating and Central air conditioning. This house features a Fireplace.
The Second level includes the Primary Bedroom, Bedroom 2, Bedroom 3, Bedroom 4, The Basement includes the Recreational, Games Room, The Main level includes the Family Room, Living Room, Dining Room, Kitchen, Eating Area, Foyer, Laundry Room, The Basement is Unfinished.
This Whitby Row / Townhouse's exterior is finished with Brick, Stone. Also included on the property is a Attached Garage
The Current price for the property located at 498 Twin Streams Rd, Whitby is $999,900 and was listed on MLS on :2024-04-29 21:27:36
Building
| Bathroom Total | 4 |
| Bedrooms Above Ground | 4 |
| Bedrooms Total | 4 |
| Basement Development | Unfinished |
| Basement Type | Full (unfinished) |
| Construction Style Attachment | Attached |
| Cooling Type | Central Air Conditioning |
| Exterior Finish | Brick, Stone |
| Heating Fuel | Natural Gas |
| Heating Type | Forced Air |
| Stories Total | 2 |
| Type | Row / Townhouse |
Parking
| Attached Garage |
Land
| Acreage | No |
| Size Irregular | 33.15 X 100.15 Ft |
| Size Total Text | 33.15 X 100.15 Ft |
Rooms
| Level | Type | Length | Width | Dimensions |
|---|---|---|---|---|
| Second Level | Primary Bedroom | 14.9 m | 11.3 m | 14.9 m x 11.3 m |
| Second Level | Bedroom 2 | 9.4 m | 13.4 m | 9.4 m x 13.4 m |
| Second Level | Bedroom 3 | 10.3 m | 12.5 m | 10.3 m x 12.5 m |
| Second Level | Bedroom 4 | 12.1 m | 10 m | 12.1 m x 10 m |
| Basement | Recreational, Games Room | Measurements not available | ||
| Main Level | Family Room | 13.1 m | 19.1 m | 13.1 m x 19.1 m |
| Main Level | Living Room | 12 m | 13.1 m | 12 m x 13.1 m |
| Main Level | Dining Room | 10.4 m | 13.1 m | 10.4 m x 13.1 m |
| Main Level | Kitchen | 11.8 m | 11.11 m | 11.8 m x 11.11 m |
| Main Level | Eating Area | 8.5 m | 9.6 m | 8.5 m x 9.6 m |
| Main Level | Foyer | Measurements not available | ||
| Main Level | Laundry Room | Measurements not available |
https://www.realtor.ca/real-estate/26816561/498-twin-streams-rd-whitby-rural-whitby
Interested?
Get More info About:498 Twin Streams Rd Whitby, Mls# E8280812
