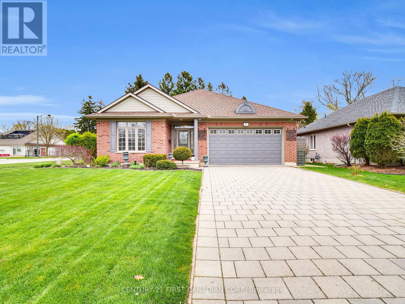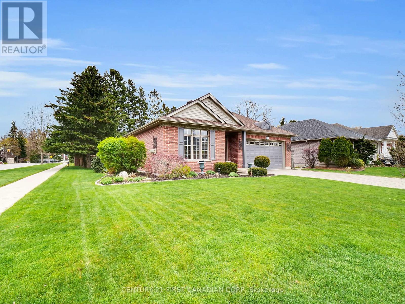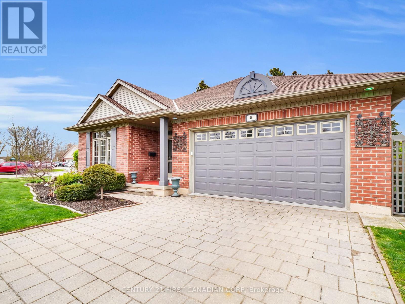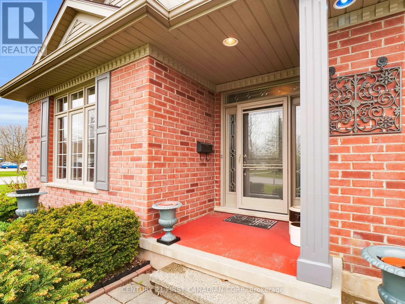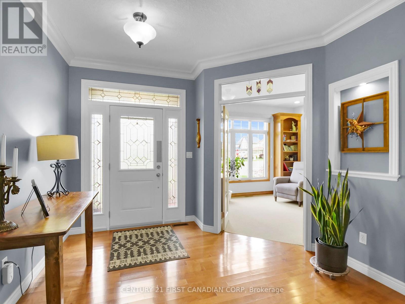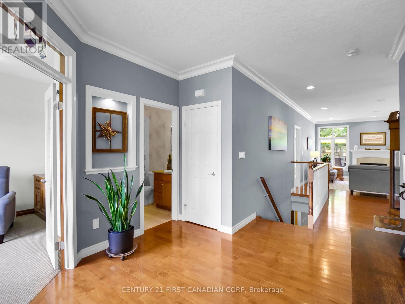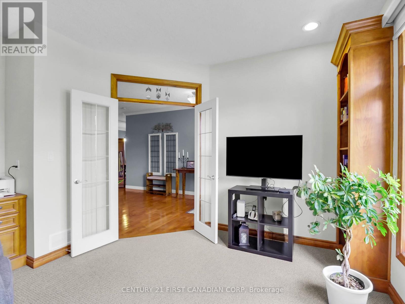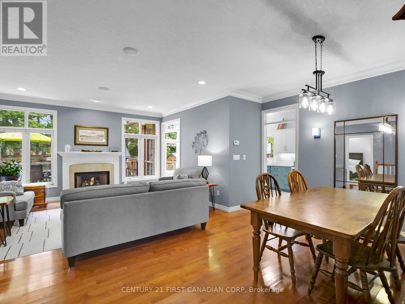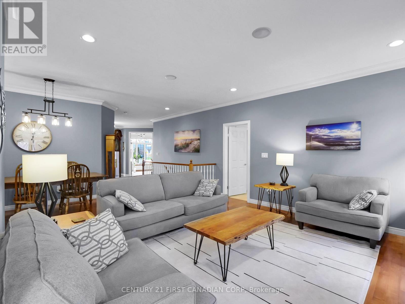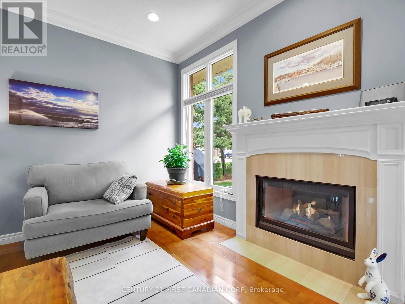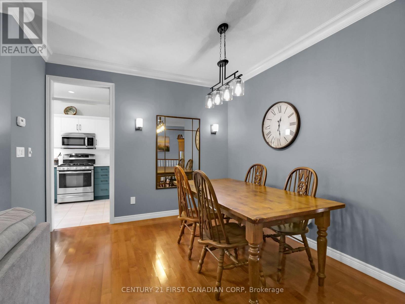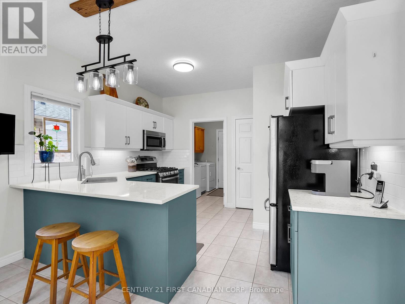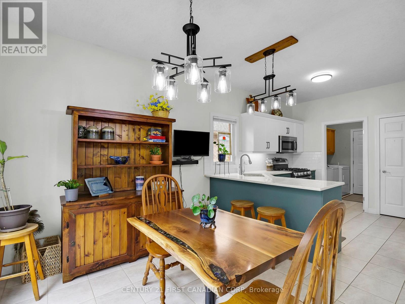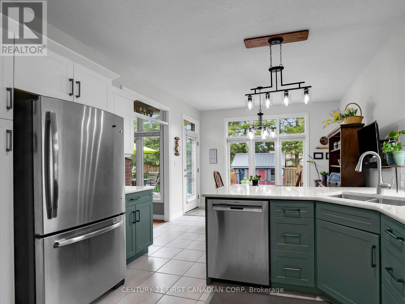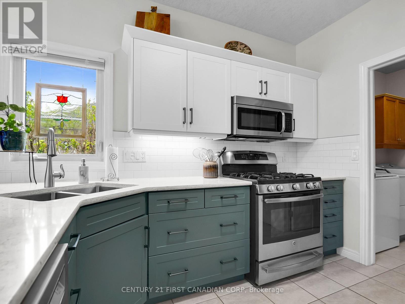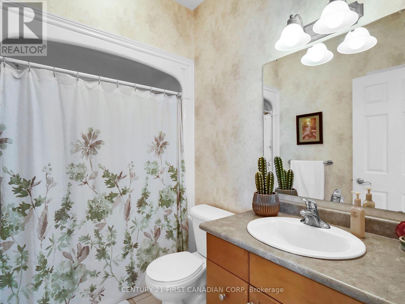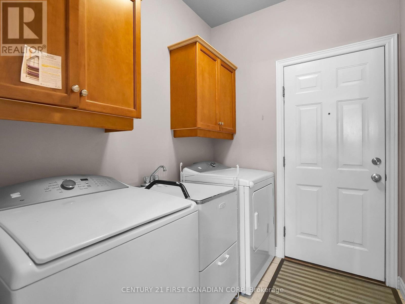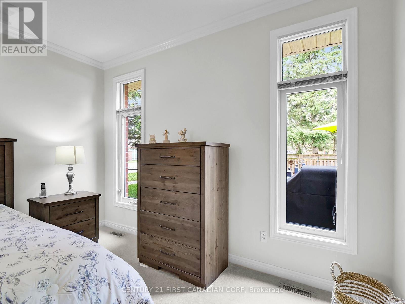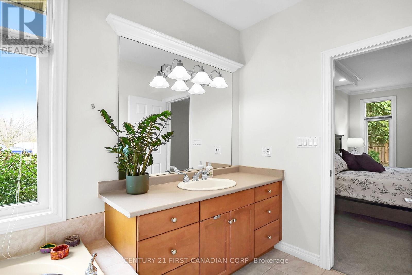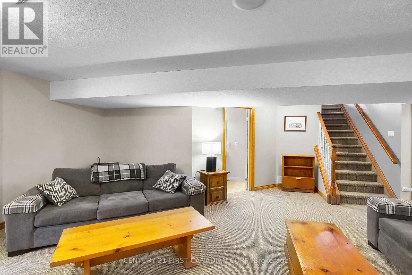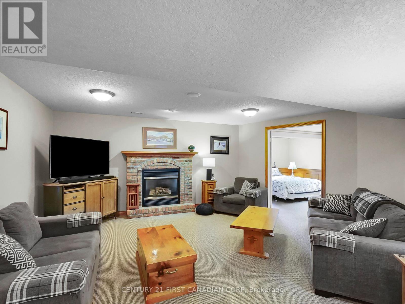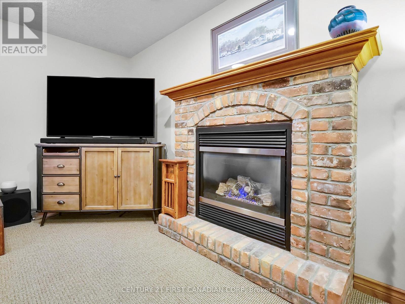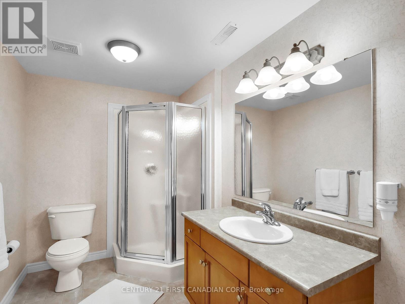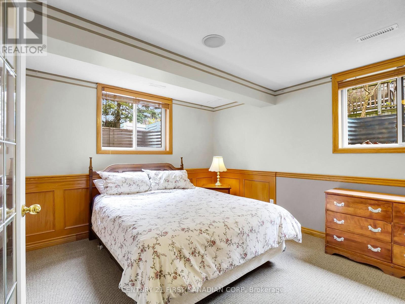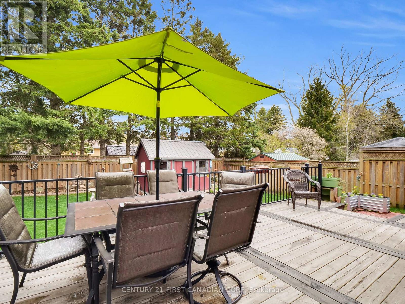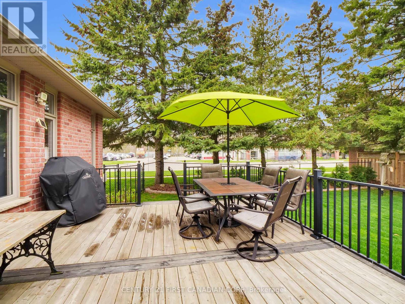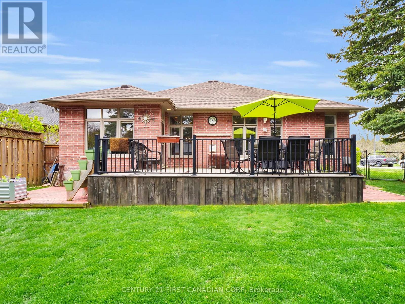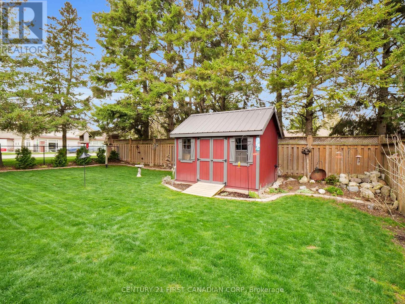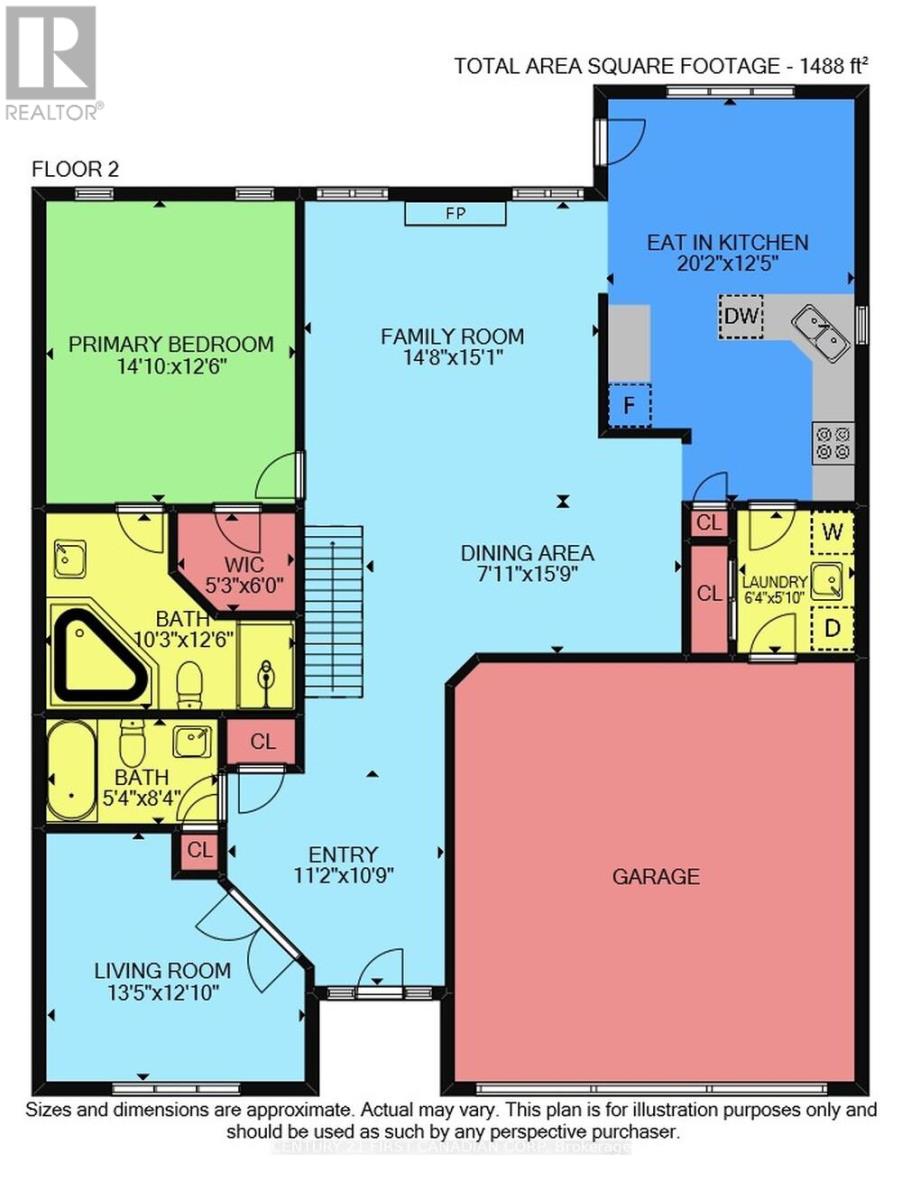5 Augusta Cres St. Thomas, Ontario N5R 6J9
MLS# X8278230 - Buy this house, and I'll buy Yours*
$779,900
Welcome to your dream home at 5 Augusta Crescent in the highly sought-after Shaw Valley neighborhood of St. Thomas, ON. This exceptional bungalow, formerly a model home built by Hayhoe Homes, boasts a harmonious blend of quality construction, thoughtful design, and modern comfort. Step inside to discover a welcoming interior that features an updated kitchen (2022), complete with all the modern conveniences for culinary explorations. The heart of this home offers an open layout that flows seamlessly into the living area, enhanced with built-in speakers and pot lights for an elevated ambiance. The main floor hosts 2 well-appointed bedrooms, including a primary suite with an ensuite bathroom equipped with a jetted tub and brand new shower - the perfect retreat for relaxation. The convenience of main floor laundry adds a practical touch to day-to-day living. Venture downstairs to the fully finished basement, where space and versatility meet with 2 additional bedrooms, ample storage, and a workshop area for hobbies or projects. It's an ideal space for guests, a home office, or an entertainment hub. Outdoors, the fully fenced backyard is a private oasis, framed by mature trees and offering tranquility and space for outdoor activities or gardening. It's a serene spot for morning coffee or evening relaxation. This home is moments away from the Elgin Hiking Trail, offering outdoor enthusiasts a splendid escape into nature. For beach lovers, Port Stanley is a short drive away, providing beautiful sandy shores and picturesque views. The close proximity to the new Amazon Distribution Centre and the NEW VW Battery plant, will allow you to minimize your daily commute. This residence is not just a house but a home that has been lovingly maintained and updated, including a new furnace and AC in 2020, ensuring comfort throughout the seasons. Embrace the chance to create lasting memories in a home that offers quality, comfort, and community. 5 Augusta Crescent awaits your arrival. **** EXTRAS **** Updates: Kitchen renovation 2022, HWT 2019, Furnace and AC 2020, Front door 2020, Shed 2019, Ensuite shower 2024, Air ducts cleaned 2023. Electrical for a hot tub is roughed in and there is an existing pad for a hot tub in the backyard (id:51158)
Property Details
| MLS® Number | X8278230 |
| Property Type | Single Family |
| Community Name | SW |
| Amenities Near By | Beach, Hospital, Park, Schools |
| Features | Wooded Area |
| Parking Space Total | 4 |
About 5 Augusta Cres, St. Thomas, Ontario
This For sale Property is located at 5 Augusta Cres is a Detached Single Family House Bungalow set in the community of SW, in the City of St. Thomas. Nearby amenities include - Beach, Hospital, Park, Schools. This Detached Single Family has a total of 4 bedroom(s), and a total of 3 bath(s) . 5 Augusta Cres has Forced air heating and Central air conditioning. This house features a Fireplace.
The Lower level includes the Bedroom, Recreational, Games Room, Bedroom, Other, Other, Utility Room, The Main level includes the Kitchen, Family Room, Dining Room, Laundry Room, Primary Bedroom, Bedroom, The Basement is Finished.
This St. Thomas House's exterior is finished with Brick. Also included on the property is a Attached Garage
The Current price for the property located at 5 Augusta Cres, St. Thomas is $779,900 and was listed on MLS on :2024-04-28 23:29:19
Building
| Bathroom Total | 3 |
| Bedrooms Above Ground | 2 |
| Bedrooms Below Ground | 2 |
| Bedrooms Total | 4 |
| Architectural Style | Bungalow |
| Basement Development | Finished |
| Basement Type | Full (finished) |
| Construction Style Attachment | Detached |
| Cooling Type | Central Air Conditioning |
| Exterior Finish | Brick |
| Fireplace Present | Yes |
| Heating Fuel | Natural Gas |
| Heating Type | Forced Air |
| Stories Total | 1 |
| Type | House |
Parking
| Attached Garage |
Land
| Acreage | No |
| Land Amenities | Beach, Hospital, Park, Schools |
| Size Irregular | 50.8 X 112.15 Ft ; 112.15 Ftx12.51ftx50.80 Ft X 121.87 Ft X |
| Size Total Text | 50.8 X 112.15 Ft ; 112.15 Ftx12.51ftx50.80 Ft X 121.87 Ft X |
Rooms
| Level | Type | Length | Width | Dimensions |
|---|---|---|---|---|
| Lower Level | Bedroom | 6.58 m | 3.81 m | 6.58 m x 3.81 m |
| Lower Level | Recreational, Games Room | 6.02 m | 5.74 m | 6.02 m x 5.74 m |
| Lower Level | Bedroom | 3.56 m | 3.73 m | 3.56 m x 3.73 m |
| Lower Level | Other | 5.18 m | 3.76 m | 5.18 m x 3.76 m |
| Lower Level | Other | 4.19 m | 1.98 m | 4.19 m x 1.98 m |
| Lower Level | Utility Room | 3.99 m | 2.54 m | 3.99 m x 2.54 m |
| Main Level | Kitchen | 6.15 m | 3.78 m | 6.15 m x 3.78 m |
| Main Level | Family Room | 4.47 m | 4.6 m | 4.47 m x 4.6 m |
| Main Level | Dining Room | 2.41 m | 4.8 m | 2.41 m x 4.8 m |
| Main Level | Laundry Room | 1.93 m | 1.78 m | 1.93 m x 1.78 m |
| Main Level | Primary Bedroom | 4.52 m | 3.81 m | 4.52 m x 3.81 m |
| Main Level | Bedroom | 4.09 m | 3.91 m | 4.09 m x 3.91 m |
Utilities
| Sewer | Installed |
| Natural Gas | Installed |
| Electricity | Installed |
| Cable | Installed |
https://www.realtor.ca/real-estate/26812400/5-augusta-cres-st-thomas-sw
Interested?
Get More info About:5 Augusta Cres St. Thomas, Mls# X8278230
