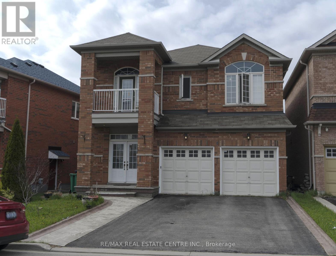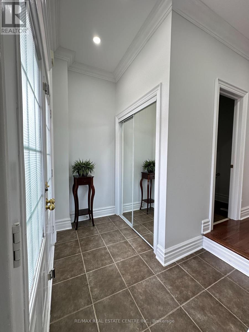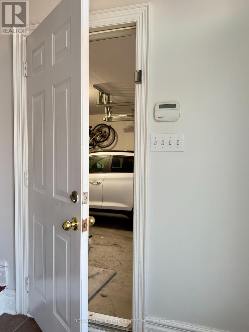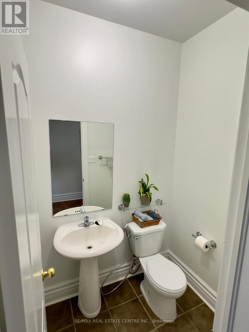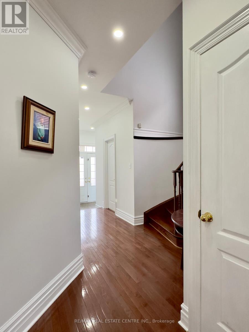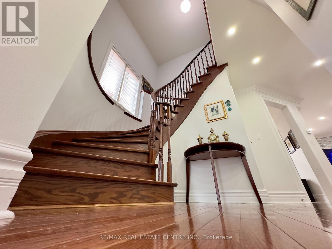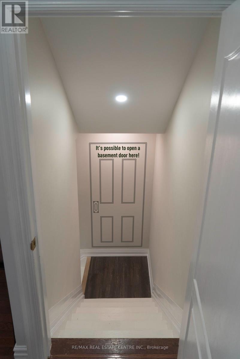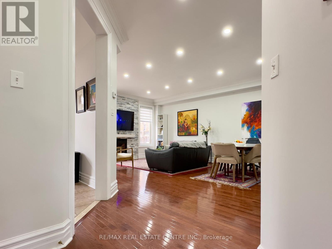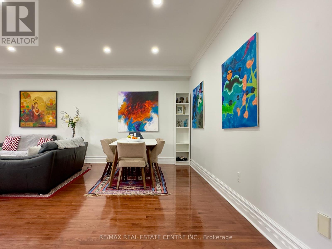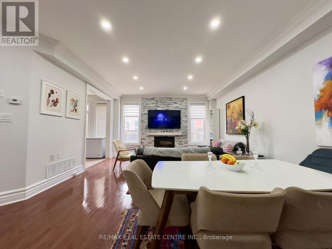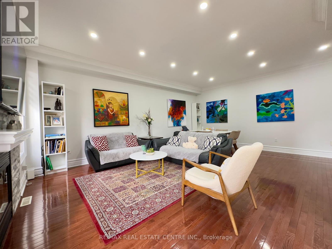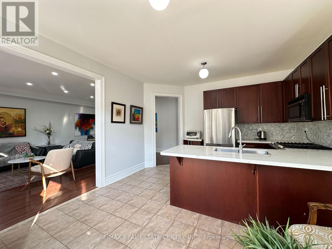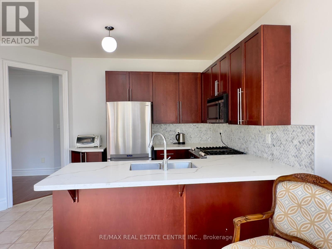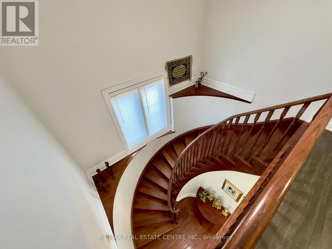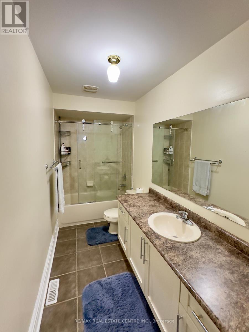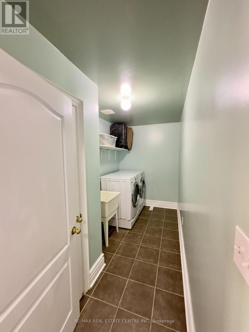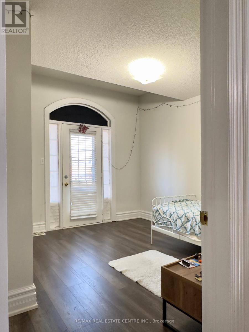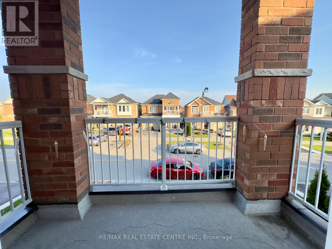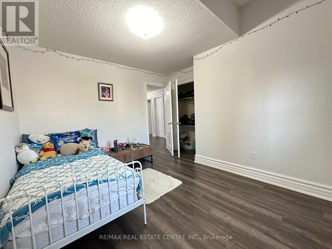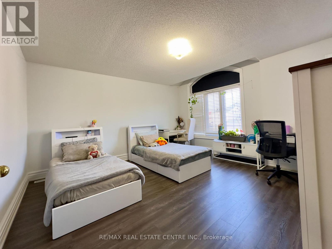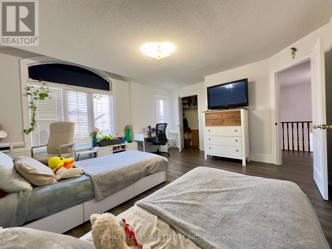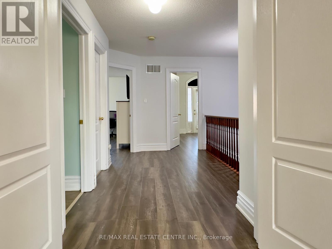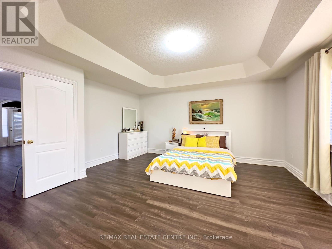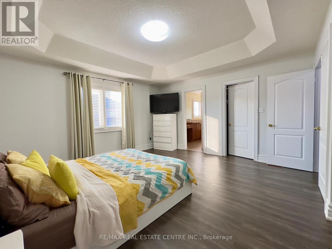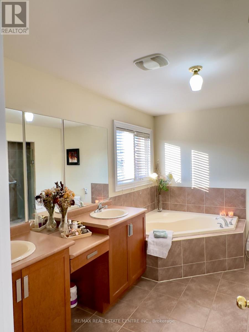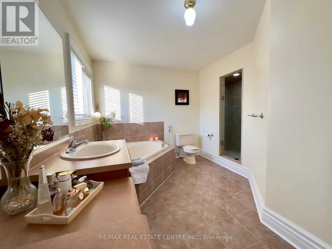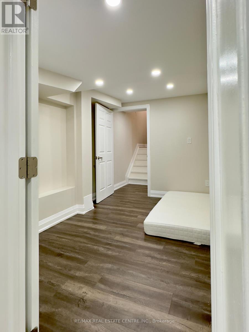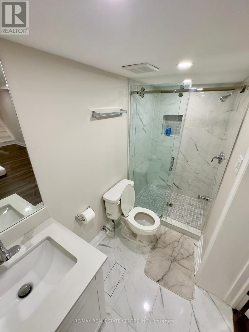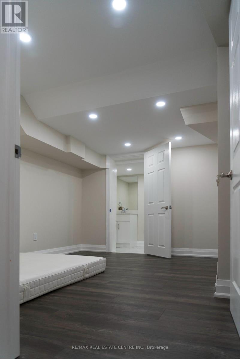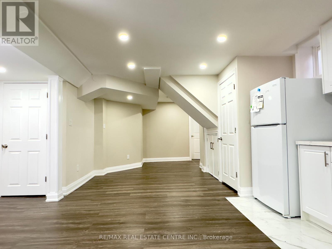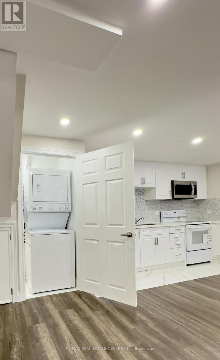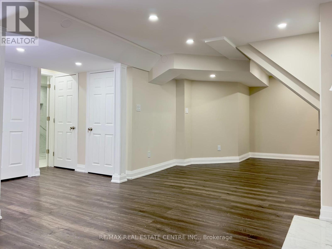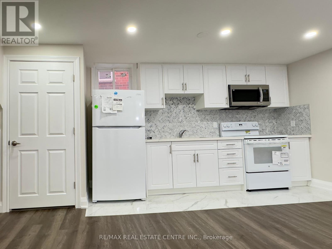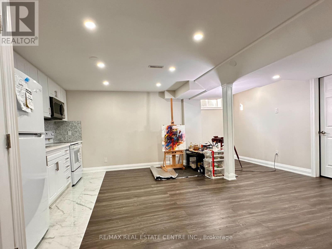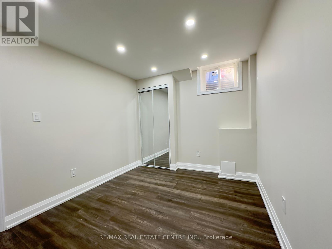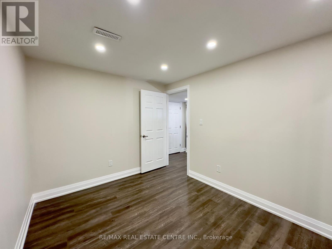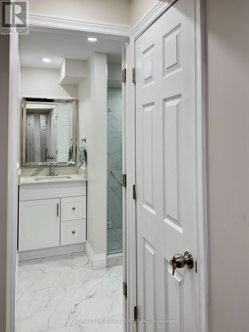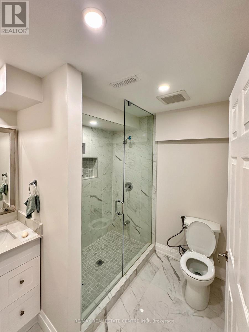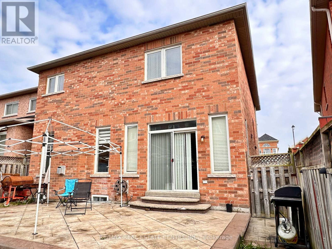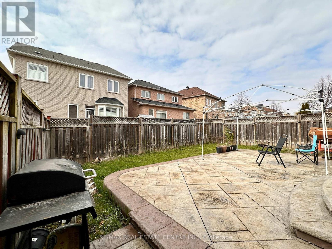5 Streamline Dr Brampton, Ontario L6V 4S6
MLS# W8281892 - Buy this house, and I'll buy Yours*
$1,299,900
Lake Land Delight, Double Door Entry, Well Maintained Beautiful Home, Access From Garage, Pot Lights From the Entrance To Living Room, Oak Plank Floors, Solid Oak Staircase, Double Door Entry To Primary Bedroom w/5 Pc Bath, Walk Out To Balcony From Second Bedroom ,Upstairs Laundry, Custom Fireplace with Accent Stone Wall, Gourmet Kitchen W/Upgraded Cabinets, S/S Appliances, Large Granite Counter with Breakfast Bar. Finished Basement w/ 2 Bedrooms & Two 3 Pc Washrooms. Fully Equipped Kitched w/Stacked Laundry. Rough In For Separate Entrance Made. Double Car Garage w/4 car parking on Driveway. Conveniently Located Close To 410 And Trinity Mall. **** EXTRAS **** S/S Fridge, Gas Stove, Dishwasher On The Main Floor, Washer/Dryer On Second Floor. Additional Fridge, Stove, B/I Microwave, Stacked Washer/Dryer In Basement. All ELF's, Window Coverings. (id:51158)
Property Details
| MLS® Number | W8281892 |
| Property Type | Single Family |
| Community Name | Madoc |
| Parking Space Total | 6 |
About 5 Streamline Dr, Brampton, Ontario
This For sale Property is located at 5 Streamline Dr is a Detached Single Family House set in the community of Madoc, in the City of Brampton. This Detached Single Family has a total of 5 bedroom(s), and a total of 5 bath(s) . 5 Streamline Dr has Forced air heating and Central air conditioning. This house features a Fireplace.
The Second level includes the Primary Bedroom, Bedroom 2, Bedroom 3, The Basement includes the Bedroom 4, Bedroom 5, Kitchen, Living Room, The Main level includes the Kitchen, Eating Area, Living Room, Dining Room, The Basement is Finished and features a Apartment in basement.
This Brampton House's exterior is finished with Brick. Also included on the property is a Garage
The Current price for the property located at 5 Streamline Dr, Brampton is $1,299,900 and was listed on MLS on :2024-04-29 23:30:25
Building
| Bathroom Total | 5 |
| Bedrooms Above Ground | 3 |
| Bedrooms Below Ground | 2 |
| Bedrooms Total | 5 |
| Basement Development | Finished |
| Basement Features | Apartment In Basement |
| Basement Type | N/a (finished) |
| Construction Style Attachment | Detached |
| Cooling Type | Central Air Conditioning |
| Exterior Finish | Brick |
| Fireplace Present | Yes |
| Heating Fuel | Natural Gas |
| Heating Type | Forced Air |
| Stories Total | 2 |
| Type | House |
Parking
| Garage |
Land
| Acreage | No |
| Size Irregular | 39.14 X 87.66 Ft |
| Size Total Text | 39.14 X 87.66 Ft |
Rooms
| Level | Type | Length | Width | Dimensions |
|---|---|---|---|---|
| Second Level | Primary Bedroom | 4.55 m | 4.87 m | 4.55 m x 4.87 m |
| Second Level | Bedroom 2 | 3.34 m | 3.71 m | 3.34 m x 3.71 m |
| Second Level | Bedroom 3 | 4.14 m | 4.39 m | 4.14 m x 4.39 m |
| Basement | Bedroom 4 | 3 m | 2.34 m | 3 m x 2.34 m |
| Basement | Bedroom 5 | 3 m | 2.34 m | 3 m x 2.34 m |
| Basement | Kitchen | 4.14 m | 4.39 m | 4.14 m x 4.39 m |
| Basement | Living Room | 4.14 m | 4.39 m | 4.14 m x 4.39 m |
| Main Level | Kitchen | 2.45 m | 3.95 m | 2.45 m x 3.95 m |
| Main Level | Eating Area | 2.45 m | 3.95 m | 2.45 m x 3.95 m |
| Main Level | Living Room | 4.45 m | 6.27 m | 4.45 m x 6.27 m |
| Main Level | Dining Room | 4.45 m | 6.27 m | 4.45 m x 6.27 m |
https://www.realtor.ca/real-estate/26817356/5-streamline-dr-brampton-madoc
Interested?
Get More info About:5 Streamline Dr Brampton, Mls# W8281892
