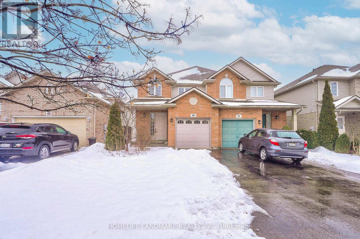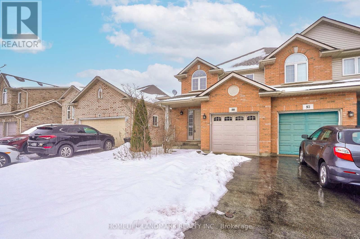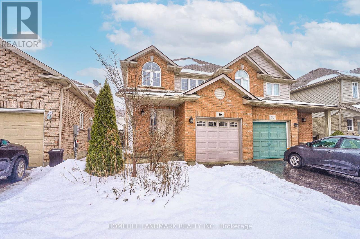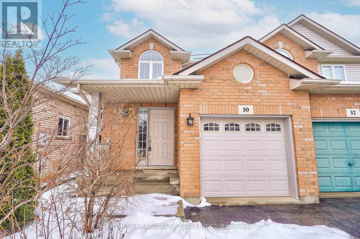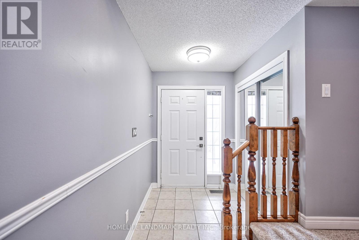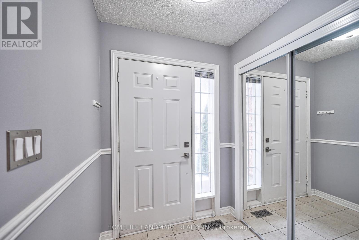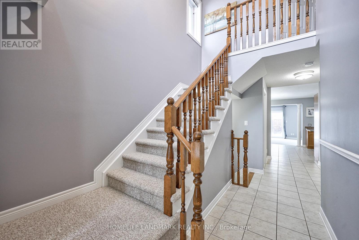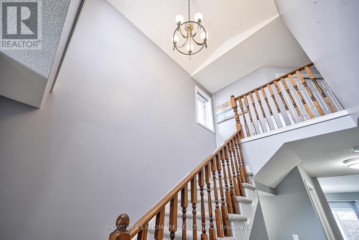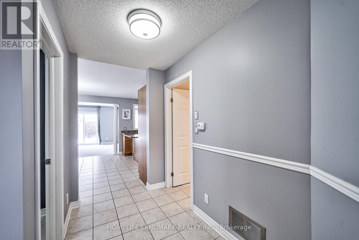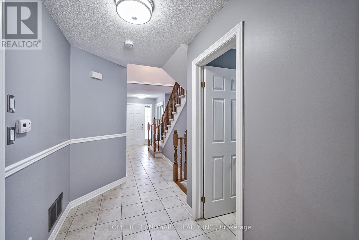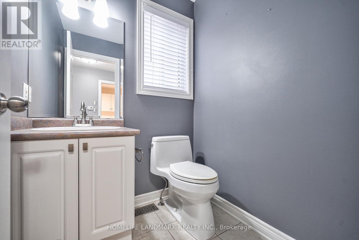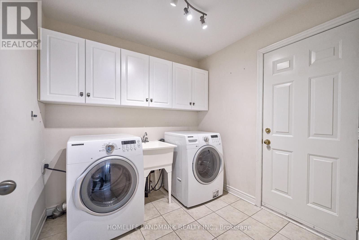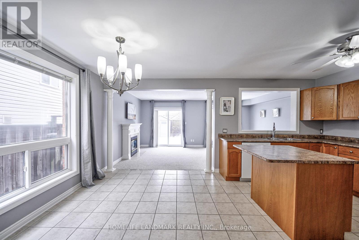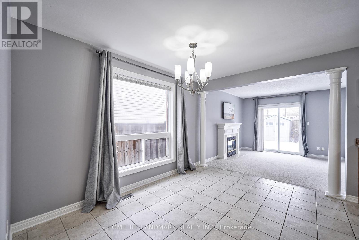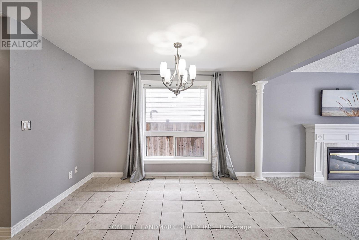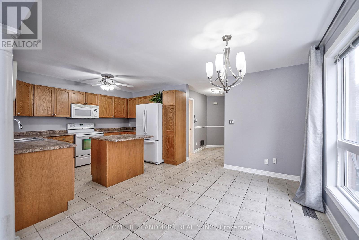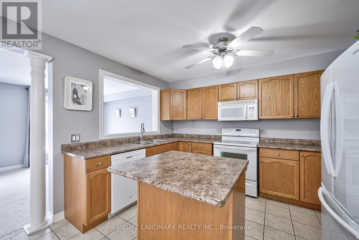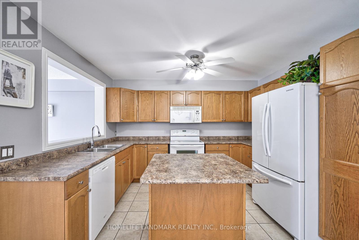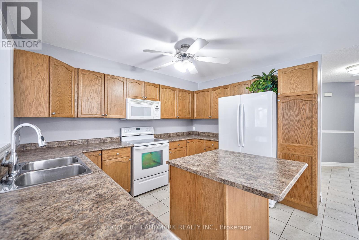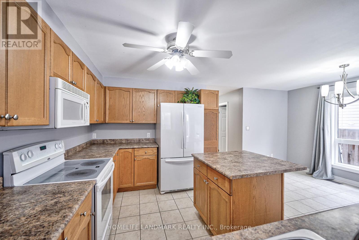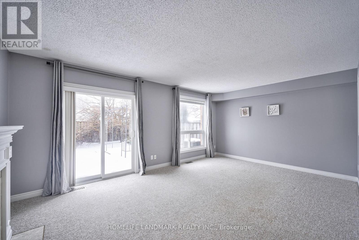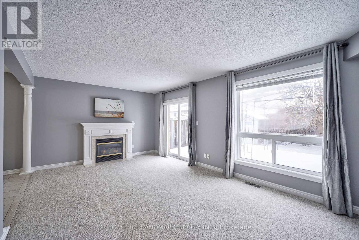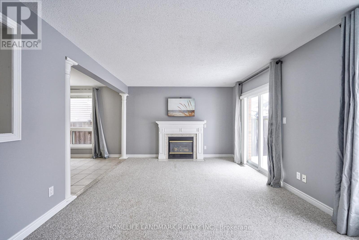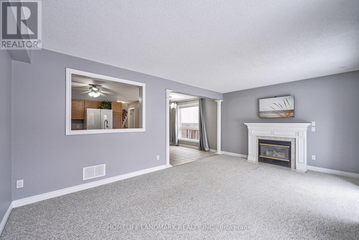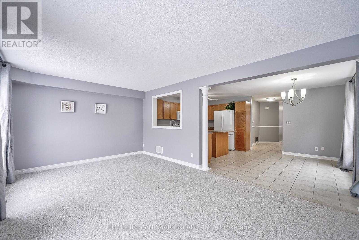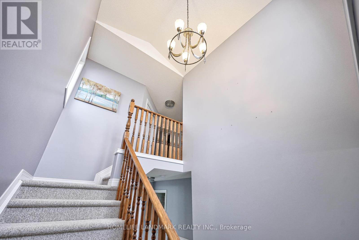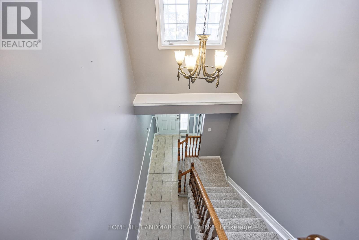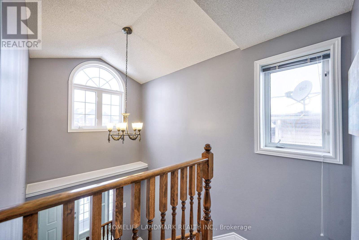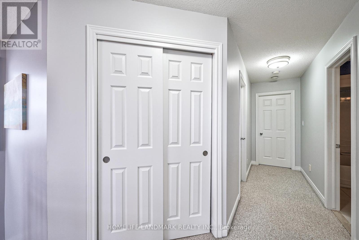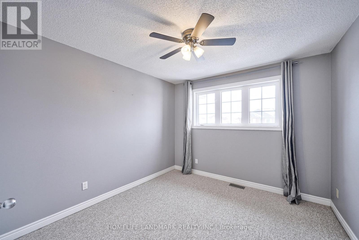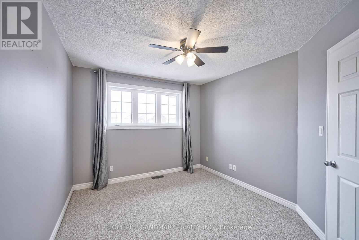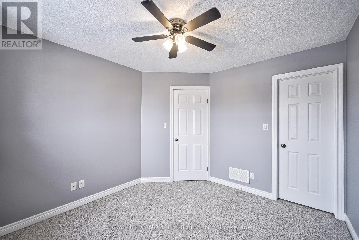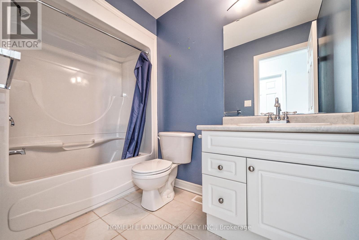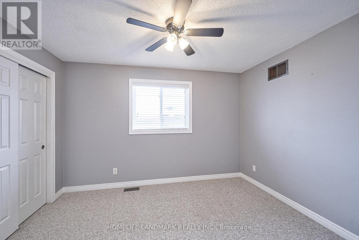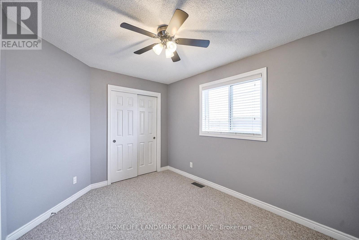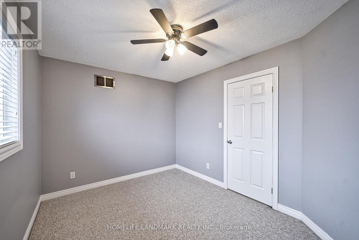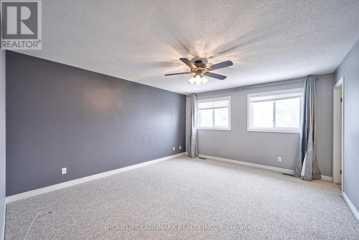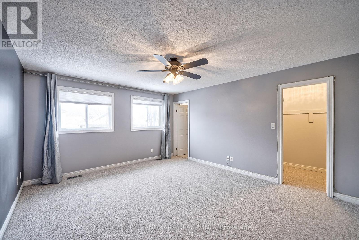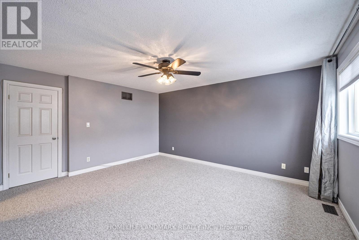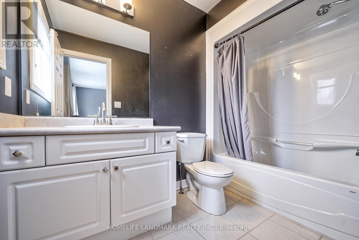50 Raspberry Tr Thorold, Ontario L2V 5E3
MLS# X8024090 - Buy this house, and I'll buy Yours*
$688,000
Beautiful Spacious Semi-Detached With Appealing Layout, 3 Bedrooms, 3 Baths, Located In Confederation Heights Neighbourhood, With Attached Garage From Home. Great Location Close To Brock University, Transit, Schools, Parks, Trails, Rivers, Places For Worship.10 Minutes To Outlet Mall And Niagara Falls, 7 Minutes To Penn Center And Hospital. Master Bedroom With 4Pc Ensuite, Open Concept Layout With Hardwood Floor In Living Room, W/O To Fenced Private Yard. (id:51158)
Property Details
| MLS® Number | X8024090 |
| Property Type | Single Family |
| Parking Space Total | 3 |
About 50 Raspberry Tr, Thorold, Ontario
This For sale Property is located at 50 Raspberry Tr is a Semi-detached Single Family House, in the City of Thorold. This Semi-detached Single Family has a total of 3 bedroom(s), and a total of 3 bath(s) . 50 Raspberry Tr has Forced air heating and Central air conditioning. This house features a Fireplace.
The Second level includes the Primary Bedroom, Bedroom, Bedroom, Bathroom, Bathroom, The Basement includes the Recreational, Games Room, Bathroom, The Main level includes the Kitchen, Living Room, Dining Room, Bathroom, Laundry Room, The Basement is Unfinished.
This Thorold House's exterior is finished with Aluminum siding, Brick. Also included on the property is a Attached Garage
The Current price for the property located at 50 Raspberry Tr, Thorold is $688,000 and was listed on MLS on :2024-04-03 05:20:09
Building
| Bathroom Total | 3 |
| Bedrooms Above Ground | 3 |
| Bedrooms Total | 3 |
| Basement Development | Unfinished |
| Basement Type | N/a (unfinished) |
| Construction Style Attachment | Semi-detached |
| Cooling Type | Central Air Conditioning |
| Exterior Finish | Aluminum Siding, Brick |
| Heating Fuel | Natural Gas |
| Heating Type | Forced Air |
| Stories Total | 2 |
| Type | House |
Parking
| Attached Garage |
Land
| Acreage | No |
| Size Irregular | 23.59 X 108.27 Ft |
| Size Total Text | 23.59 X 108.27 Ft |
Rooms
| Level | Type | Length | Width | Dimensions |
|---|---|---|---|---|
| Second Level | Primary Bedroom | 4.78 m | 4.14 m | 4.78 m x 4.14 m |
| Second Level | Bedroom | 3.71 m | 2.87 m | 3.71 m x 2.87 m |
| Second Level | Bedroom | 3.45 m | 3.1 m | 3.45 m x 3.1 m |
| Second Level | Bathroom | Measurements not available | ||
| Second Level | Bathroom | Measurements not available | ||
| Basement | Recreational, Games Room | Measurements not available | ||
| Basement | Bathroom | Measurements not available | ||
| Main Level | Kitchen | 3.66 m | 3.02 m | 3.66 m x 3.02 m |
| Main Level | Living Room | 5.64 m | 3.63 m | 5.64 m x 3.63 m |
| Main Level | Dining Room | 3.35 m | 2.82 m | 3.35 m x 2.82 m |
| Main Level | Bathroom | Measurements not available | ||
| Main Level | Laundry Room | 2.44 m | 2.13 m | 2.44 m x 2.13 m |
https://www.realtor.ca/real-estate/26450285/50-raspberry-tr-thorold
Interested?
Get More info About:50 Raspberry Tr Thorold, Mls# X8024090
