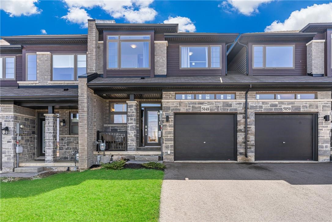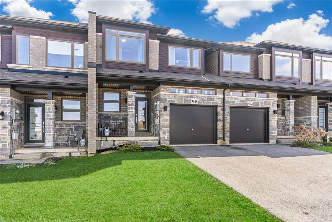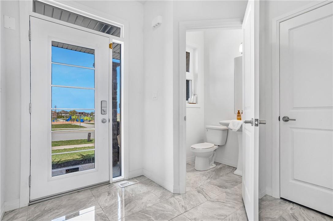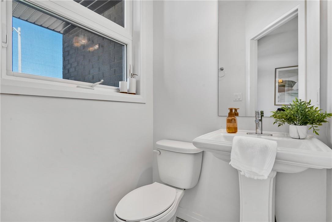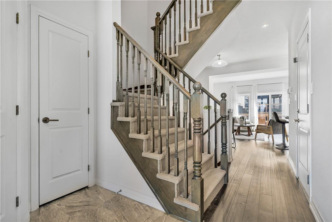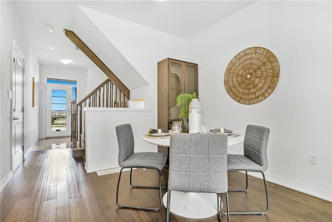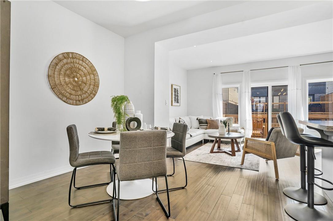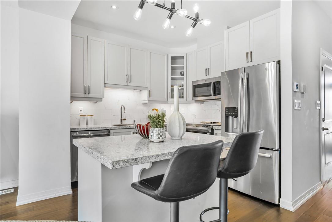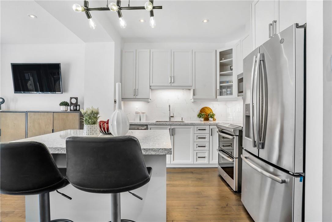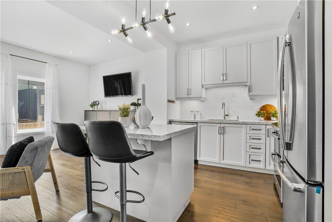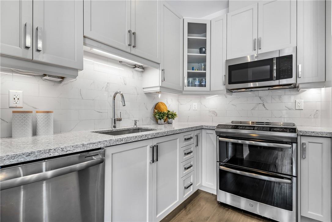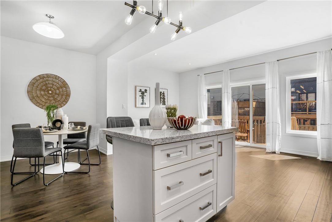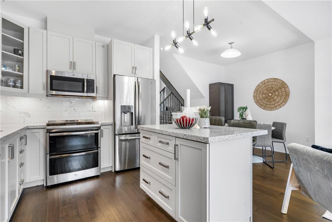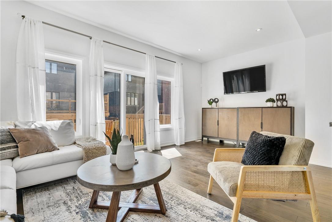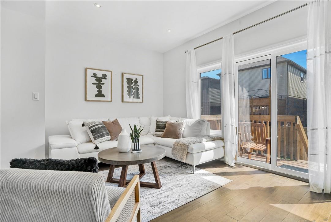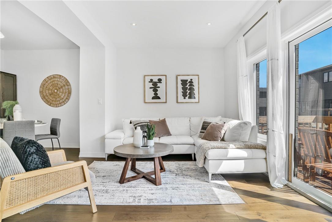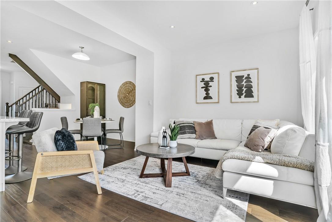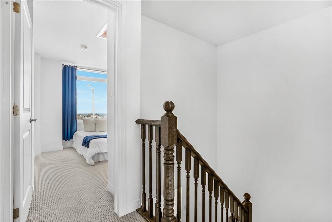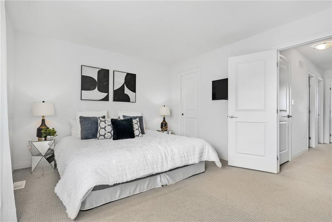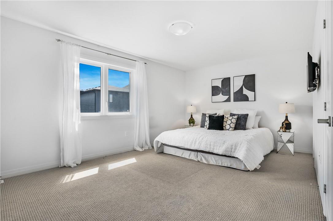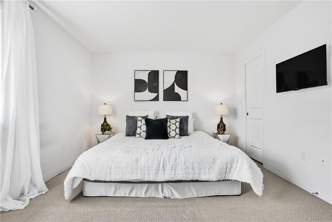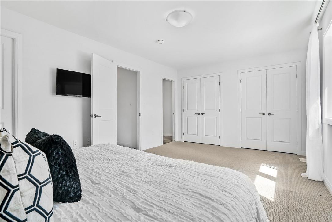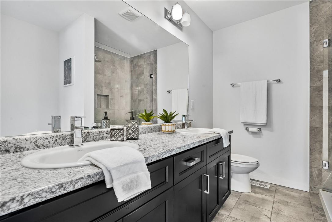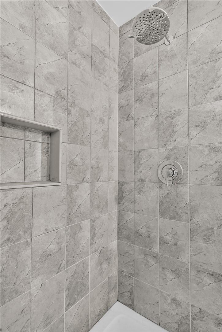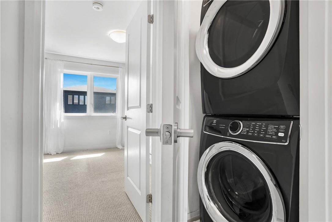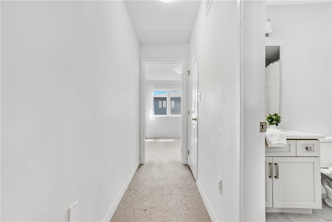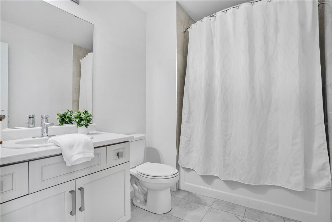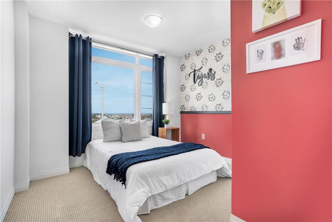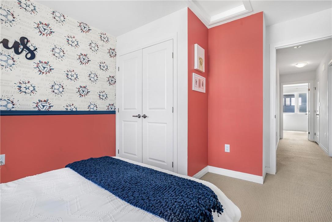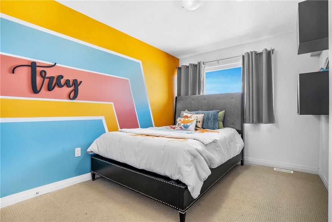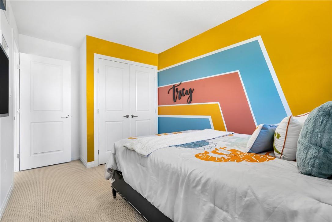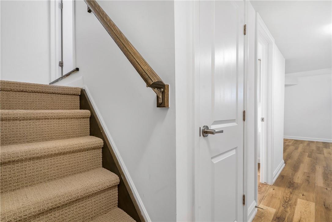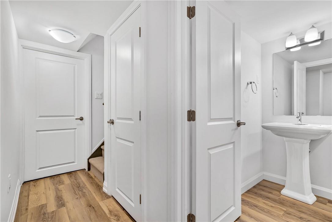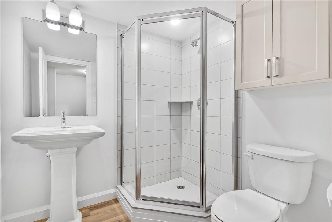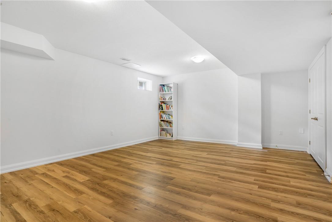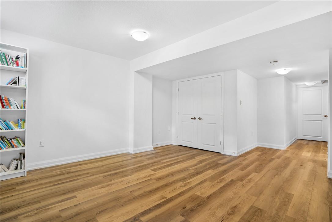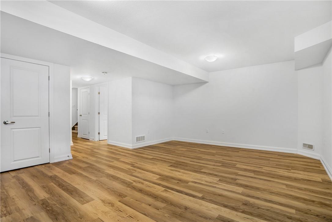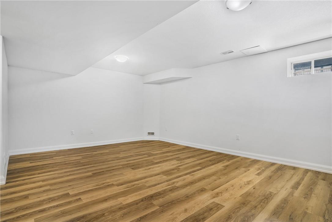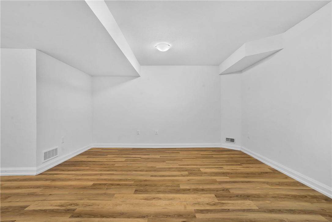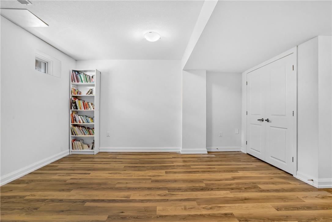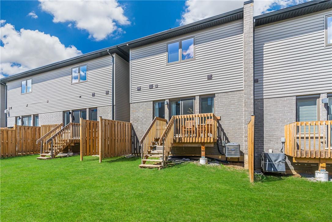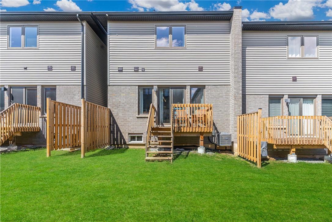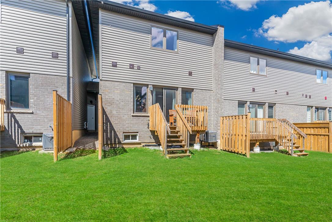5048 Connor Drive Lincoln, Ontario L3J 0S1
MLS# H4190908 - Buy this house, and I'll buy Yours*
$729,000
Welcome to 5048 Connor Dr, Beamsville! This 3-bed, 3-bath townhouse by Losani Homes offers a move-in-ready haven. The kitchen with quartz countertops opens to a spacious living/dining area. Upstairs, 3 bright bedrooms include a primary suite with a 3pc ensuite and lots of closet space. Enjoy the convenience of a 2nd-floor laundry. The finished basement adds entertainment space and a bathroom. Located across from a park with sports facilities and close to schools, it's family friendly. Proximity to trails and wineries caters to outdoor enthusiasts. No condo or POTL fees add to the appeal. Don't miss this opportunity to claim this stunning home as your own. (id:51158)
Property Details
| MLS® Number | H4190908 |
| Property Type | Single Family |
| Amenities Near By | Recreation, Schools |
| Community Features | Community Centre |
| Equipment Type | Water Heater |
| Features | Park Setting, Park/reserve, Conservation/green Belt, Paved Driveway |
| Parking Space Total | 2 |
| Rental Equipment Type | Water Heater |
About 5048 Connor Drive, Lincoln, Ontario
This For sale Property is located at 5048 Connor Drive is a Attached Single Family Row / Townhouse 2 Level, in the City of Lincoln. Nearby amenities include - Recreation, Schools. This Attached Single Family has a total of 3 bedroom(s), and a total of 4 bath(s) . 5048 Connor Drive has Forced air heating and Central air conditioning. This house features a Fireplace.
The Second level includes the 3pc Ensuite Bath, Primary Bedroom, 4pc Bathroom, Bedroom, Bedroom, The Basement includes the Utility Room, Storage, 3pc Bathroom, Recreation Room, The Ground level includes the Living Room, Kitchen, Dining Room, 2pc Bathroom, Foyer, The Basement is Finished.
This Lincoln Row / Townhouse's exterior is finished with Brick, Stone. Also included on the property is a Attached Garage
The Current price for the property located at 5048 Connor Drive, Lincoln is $729,000 and was listed on MLS on :2024-04-16 19:09:02
Building
| Bathroom Total | 4 |
| Bedrooms Above Ground | 3 |
| Bedrooms Total | 3 |
| Appliances | Dishwasher, Dryer, Microwave, Refrigerator, Stove, Washer |
| Architectural Style | 2 Level |
| Basement Development | Finished |
| Basement Type | Full (finished) |
| Construction Style Attachment | Attached |
| Cooling Type | Central Air Conditioning |
| Exterior Finish | Brick, Stone |
| Foundation Type | Poured Concrete |
| Half Bath Total | 1 |
| Heating Fuel | Natural Gas |
| Heating Type | Forced Air |
| Stories Total | 2 |
| Size Exterior | 1440 Sqft |
| Size Interior | 1440 Sqft |
| Type | Row / Townhouse |
| Utility Water | Municipal Water |
Parking
| Attached Garage |
Land
| Acreage | No |
| Land Amenities | Recreation, Schools |
| Sewer | Municipal Sewage System |
| Size Depth | 96 Ft |
| Size Frontage | 22 Ft |
| Size Irregular | 22.96 X 96.78 |
| Size Total Text | 22.96 X 96.78|under 1/2 Acre |
Rooms
| Level | Type | Length | Width | Dimensions |
|---|---|---|---|---|
| Second Level | 3pc Ensuite Bath | ' '' x ' '' | ||
| Second Level | Primary Bedroom | 17' 8'' x 11' 8'' | ||
| Second Level | 4pc Bathroom | ' '' x ' '' | ||
| Second Level | Bedroom | 9' 2'' x 14' 7'' | ||
| Second Level | Bedroom | 10' 4'' x 12' 7'' | ||
| Basement | Utility Room | 6' 7'' x 4' 8'' | ||
| Basement | Storage | 9' 11'' x 7' 4'' | ||
| Basement | 3pc Bathroom | ' '' x ' '' | ||
| Basement | Recreation Room | 18' 7'' x 14' 1'' | ||
| Ground Level | Living Room | 20' '' x 11' 2'' | ||
| Ground Level | Kitchen | 9' 6'' x 9' 7'' | ||
| Ground Level | Dining Room | 10' 6'' x 9' 6'' | ||
| Ground Level | 2pc Bathroom | ' '' x ' '' | ||
| Ground Level | Foyer | 8' 11'' x 7' 7'' |
https://www.realtor.ca/real-estate/26758558/5048-connor-drive-lincoln
Interested?
Get More info About:5048 Connor Drive Lincoln, Mls# H4190908
