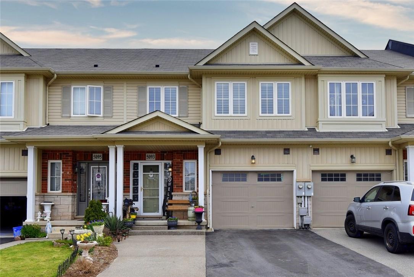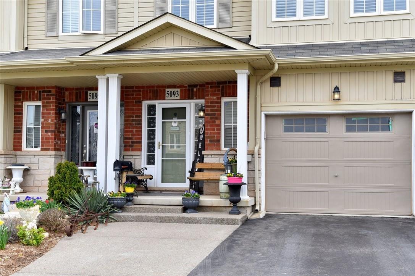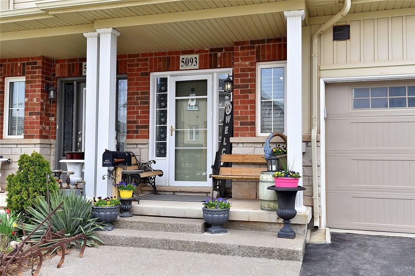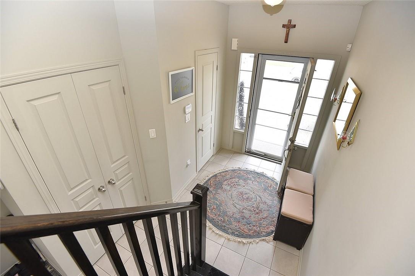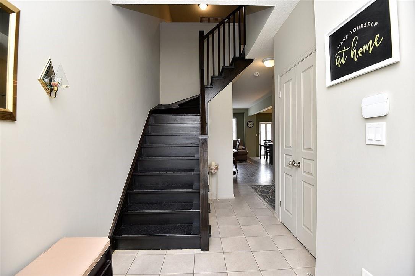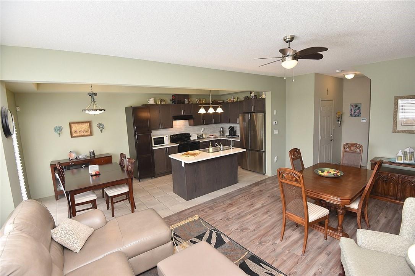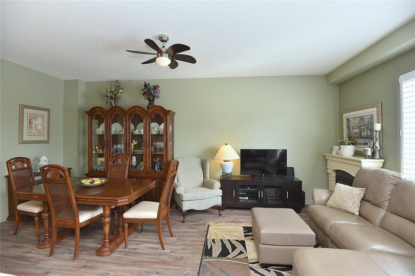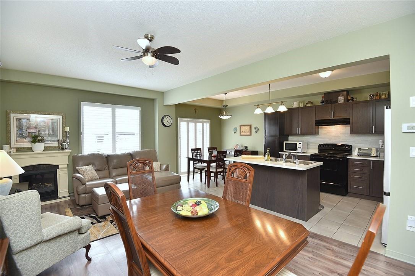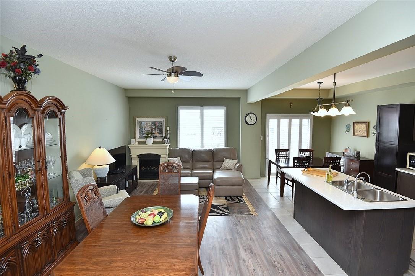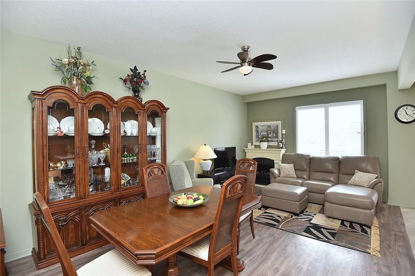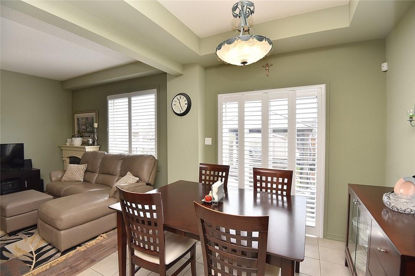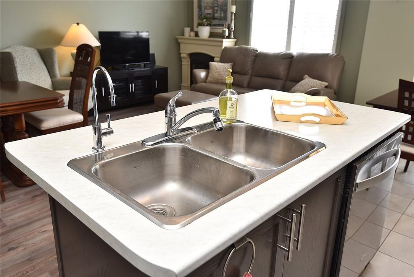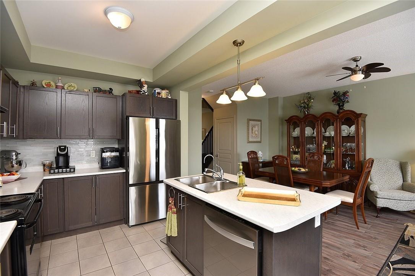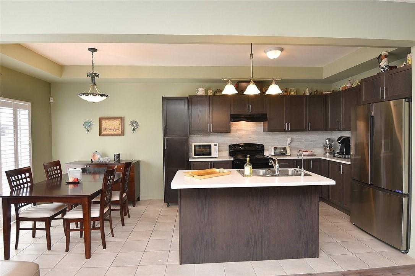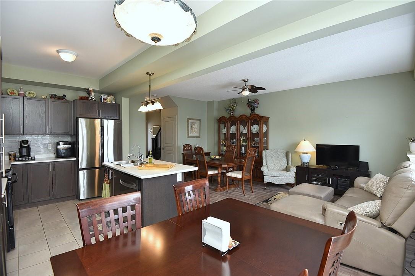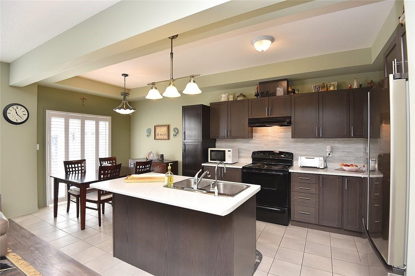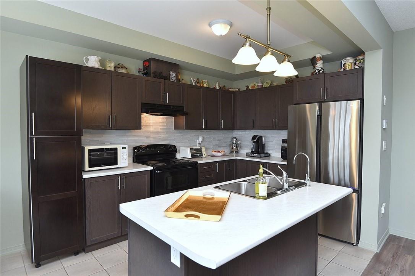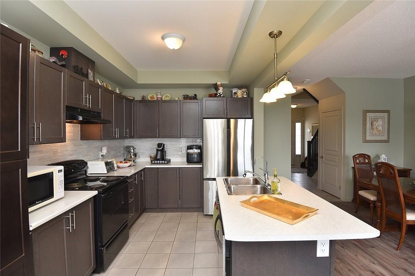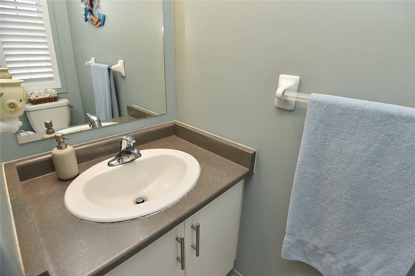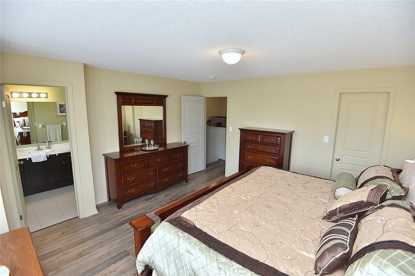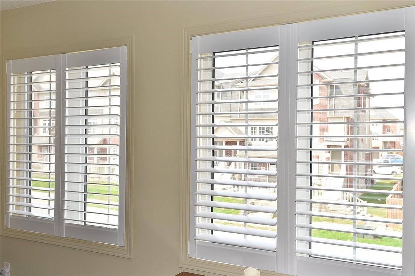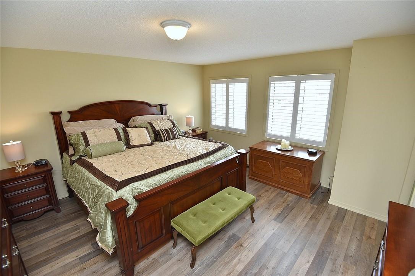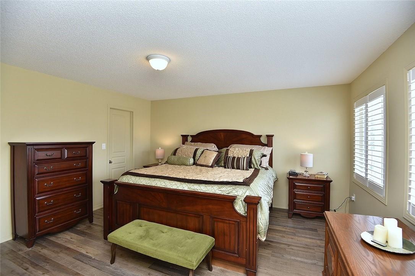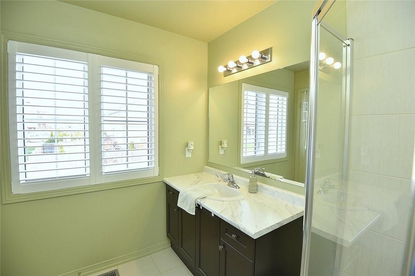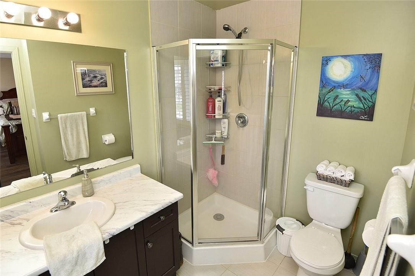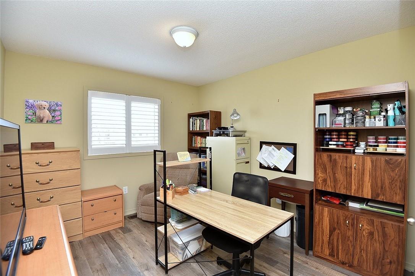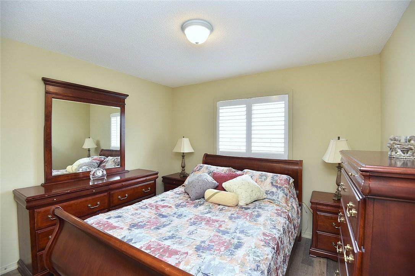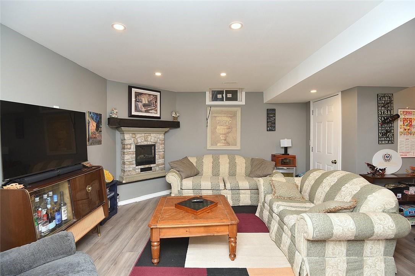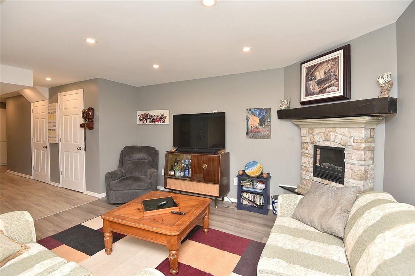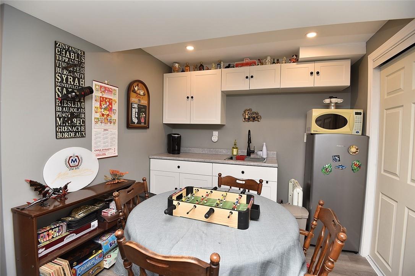5093 Serena Drive Beamsville, Ontario L3J 1W4
MLS# H4191972 - Buy this house, and I'll buy Yours*
$799,000
Now is your chance to check out this beautifully kept, 2 story townhouse in the heart of Beamsville! Built in 2015 this property offers easy access to major highways as well as a wonderful selection of community activities including: community centres, parks pools and walking trails! Enjoy easy access to schools, restaurants, places of worship, and plenty of other incredible aspects. If you have been looking for a freehold property while enjoying the benefits of townhouse living, this property is a must see. (id:51158)
Property Details
| MLS® Number | H4191972 |
| Property Type | Single Family |
| Equipment Type | Water Heater |
| Features | Paved Driveway, Shared Driveway, Sump Pump |
| Parking Space Total | 2 |
| Rental Equipment Type | Water Heater |
About 5093 Serena Drive, Beamsville, Ontario
This For sale Property is located at 5093 Serena Drive is a Attached Single Family Row / Townhouse 2 Level, in the City of Beamsville. This Attached Single Family has a total of 3 bedroom(s), and a total of 3 bath(s) . 5093 Serena Drive has Forced air heating and Central air conditioning. This house features a Fireplace.
The Second level includes the Loft, Bedroom, Bedroom, 3pc Bathroom, Laundry Room, 3pc Ensuite Bath, Primary Bedroom, The Basement includes the Utility Room, Kitchen, Recreation Room, The Ground level includes the 2pc Bathroom, Kitchen, Living Room/dining Room, The Basement is Finished.
This Beamsville Row / Townhouse's exterior is finished with Aluminum siding, Brick, Stone. Also included on the property is a Array. Also included on the property is a Array
The Current price for the property located at 5093 Serena Drive, Beamsville is $799,000 and was listed on MLS on :2024-04-28 21:06:28
Building
| Bathroom Total | 3 |
| Bedrooms Above Ground | 3 |
| Bedrooms Total | 3 |
| Appliances | Dishwasher, Dryer, Microwave, Refrigerator, Washer |
| Architectural Style | 2 Level |
| Basement Development | Finished |
| Basement Type | Full (finished) |
| Construction Style Attachment | Attached |
| Cooling Type | Central Air Conditioning |
| Exterior Finish | Aluminum Siding, Brick, Stone |
| Foundation Type | Poured Concrete |
| Half Bath Total | 1 |
| Heating Fuel | Natural Gas |
| Heating Type | Forced Air |
| Stories Total | 2 |
| Size Exterior | 1500 Sqft |
| Size Interior | 1500 Sqft |
| Type | Row / Townhouse |
| Utility Water | Municipal Water |
Parking
| Attached Garage | |
| Shared |
Land
| Acreage | No |
| Sewer | Municipal Sewage System |
| Size Depth | 98 Ft |
| Size Frontage | 22 Ft |
| Size Irregular | 22.03 X 98.67 |
| Size Total Text | 22.03 X 98.67|under 1/2 Acre |
Rooms
| Level | Type | Length | Width | Dimensions |
|---|---|---|---|---|
| Second Level | Loft | 7' 6'' x 6' 7'' | ||
| Second Level | Bedroom | 10' 11'' x 10' 11'' | ||
| Second Level | Bedroom | 11' 3'' x 9' 4'' | ||
| Second Level | 3pc Bathroom | Measurements not available | ||
| Second Level | Laundry Room | 5' 3'' x 3' 4'' | ||
| Second Level | 3pc Ensuite Bath | Measurements not available | ||
| Second Level | Primary Bedroom | 14' 10'' x 14' 9'' | ||
| Basement | Utility Room | 9' 4'' x 5' 1'' | ||
| Basement | Kitchen | 8' 6'' x 7' 3'' | ||
| Basement | Recreation Room | 13' 9'' x 13' 3'' | ||
| Ground Level | 2pc Bathroom | Measurements not available | ||
| Ground Level | Kitchen | 20' '' x 9' 2'' | ||
| Ground Level | Living Room/dining Room | 20' '' x 12' '' |
https://www.realtor.ca/real-estate/26805345/5093-serena-drive-beamsville
Interested?
Get More info About:5093 Serena Drive Beamsville, Mls# H4191972
