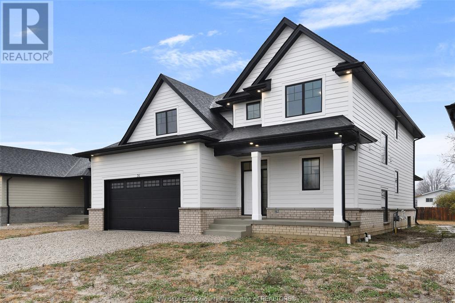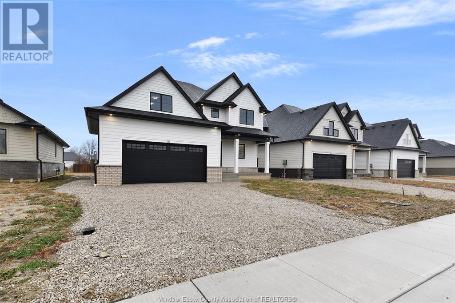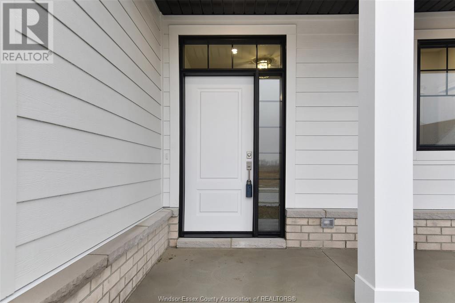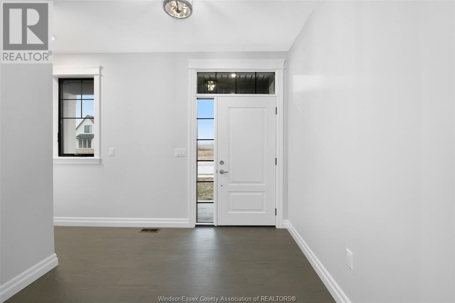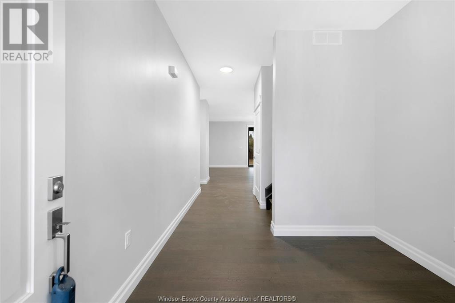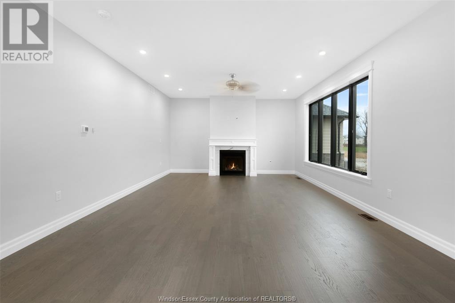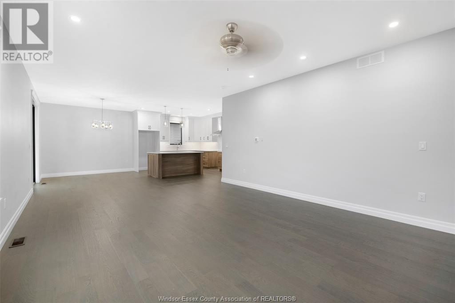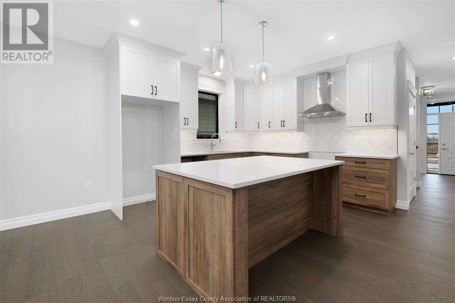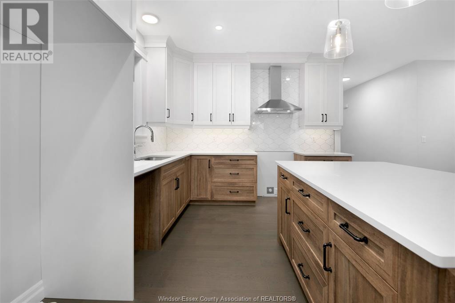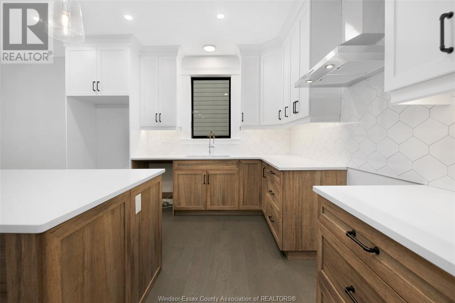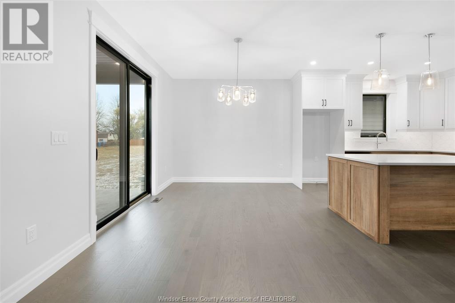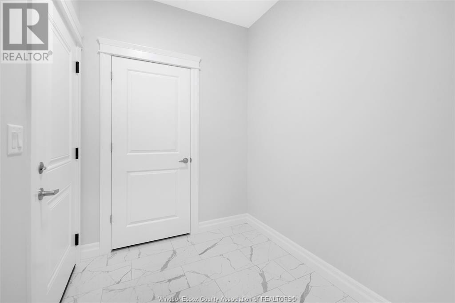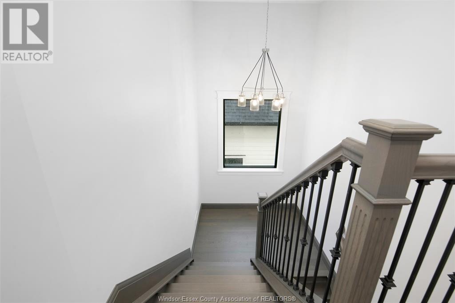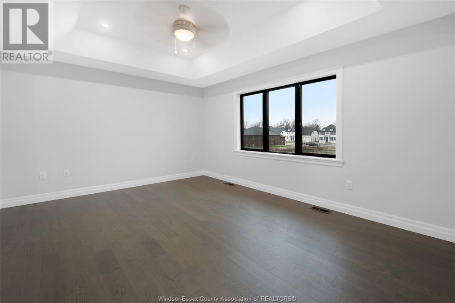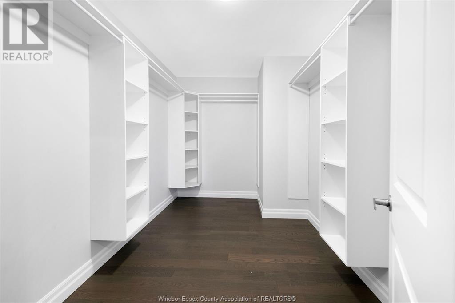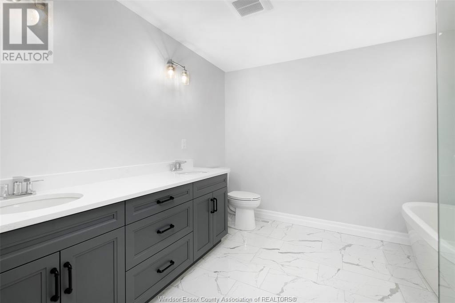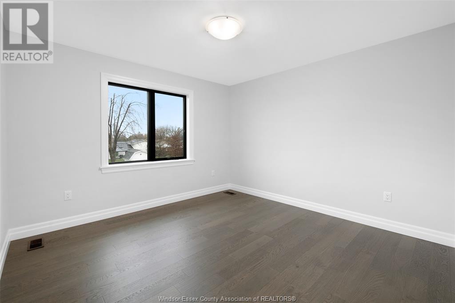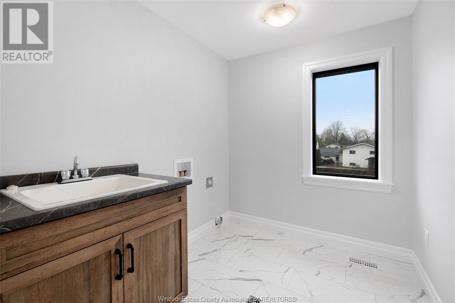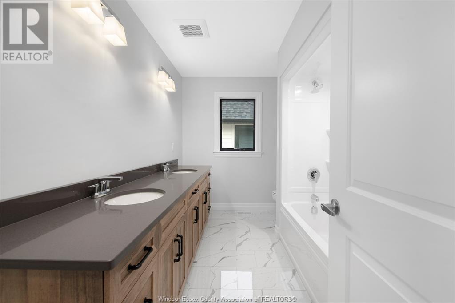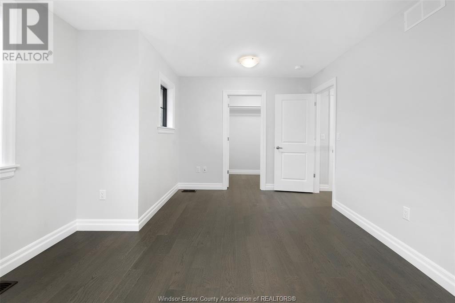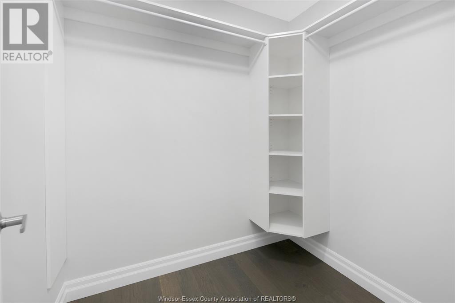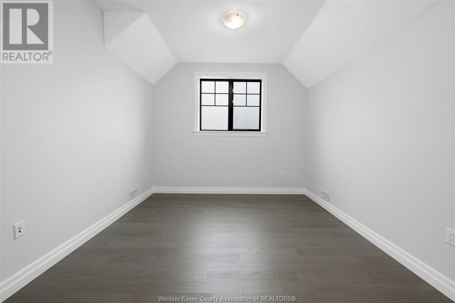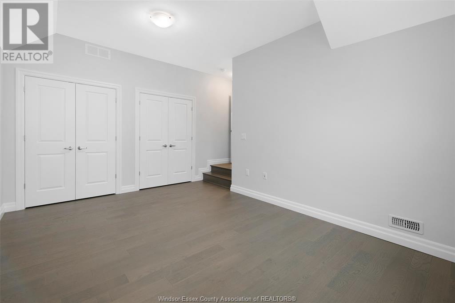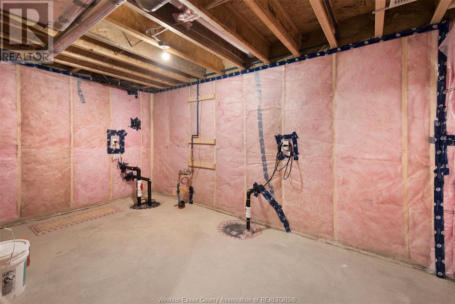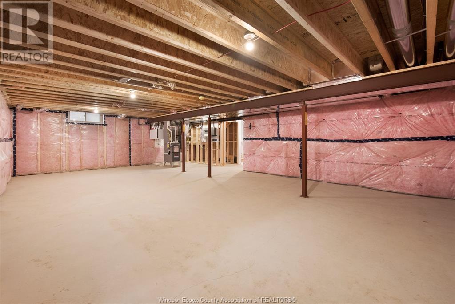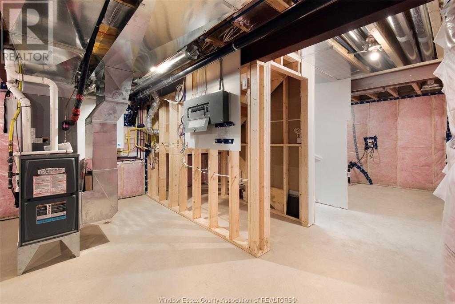51 Belleview Kingsville, Ontario N0R 1B0
MLS# 23023923 - Buy this house, and I'll buy Yours*
$979,900
Welcome to Woodridge Estates in the quaint town of Cottam. Discover your Energy Star certified dream home built by the award winning builder BK Cornerstone. This brand new 2-storey gem features 4 bedrooms, 2.5 baths, an exquisite ensuite, and second floor laundry. With 9' ceilings, hardwood flooring, and tile throughout, this home radiates elegance. The primary ensuite showcases a tile and glass shower, separate soaker tub, and beautiful quartz counters. The open-concept main floor layout seamlessly connects the kitchen, dining, and living areas, complete with a gas fireplace. Outside, a peaceful neighborhood and covered concrete patio await. Do not miss the chance to make this your dream home! Open houses will be held at 45 Belleview. (id:51158)
Property Details
| MLS® Number | 23023923 |
| Property Type | Single Family |
| Features | Front Driveway |
About 51 Belleview, Kingsville, Ontario
This For sale Property is located at 51 Belleview is a Detached Single Family House, in the City of Kingsville. This Detached Single Family has a total of 4 bedroom(s), and a total of 3 bath(s) . 51 Belleview has Forced air, Furnace, Heat Recovery Ventilation (HRV) heating and Central air conditioning. This house features a Fireplace.
The Second level includes the 4pc Ensuite Bath, 4pc Bathroom, Laundry Room, Primary Bedroom, Bedroom, Bedroom, Bedroom, The Basement includes the Utility Room, Storage, The Main level includes the 2pc Bathroom, Mud Room, Living Room/fireplace, Eating Area, Kitchen, Foyer, .
This Kingsville House's exterior is finished with Brick. Also included on the property is a Array. Also included on the property is a Array. Also included on the property is a Array
The Current price for the property located at 51 Belleview, Kingsville is $979,900 and was listed on MLS on :2024-04-28 19:04:59
Building
| Bathroom Total | 3 |
| Bedrooms Above Ground | 4 |
| Bedrooms Total | 4 |
| Construction Style Attachment | Detached |
| Cooling Type | Central Air Conditioning |
| Exterior Finish | Brick |
| Fireplace Fuel | Gas |
| Fireplace Present | Yes |
| Fireplace Type | Direct Vent |
| Flooring Type | Ceramic/porcelain, Hardwood |
| Foundation Type | Concrete |
| Half Bath Total | 1 |
| Heating Fuel | Natural Gas |
| Heating Type | Forced Air, Furnace, Heat Recovery Ventilation (hrv) |
| Stories Total | 2 |
| Type | House |
Parking
| Attached Garage | |
| Garage | |
| Inside Entry |
Land
| Acreage | No |
| Size Irregular | 50x165 Ft |
| Size Total Text | 50x165 Ft |
| Zoning Description | Res |
Rooms
| Level | Type | Length | Width | Dimensions |
|---|---|---|---|---|
| Second Level | 4pc Ensuite Bath | Measurements not available | ||
| Second Level | 4pc Bathroom | Measurements not available | ||
| Second Level | Laundry Room | Measurements not available | ||
| Second Level | Primary Bedroom | Measurements not available | ||
| Second Level | Bedroom | Measurements not available | ||
| Second Level | Bedroom | Measurements not available | ||
| Second Level | Bedroom | Measurements not available | ||
| Basement | Utility Room | Measurements not available | ||
| Basement | Storage | Measurements not available | ||
| Main Level | 2pc Bathroom | Measurements not available | ||
| Main Level | Mud Room | Measurements not available | ||
| Main Level | Living Room/fireplace | Measurements not available | ||
| Main Level | Eating Area | Measurements not available | ||
| Main Level | Kitchen | Measurements not available | ||
| Main Level | Foyer | Measurements not available |
https://www.realtor.ca/real-estate/26321049/51-belleview-kingsville
Interested?
Get More info About:51 Belleview Kingsville, Mls# 23023923
