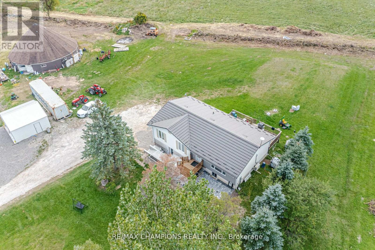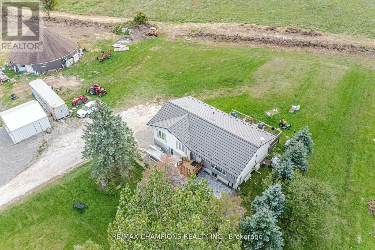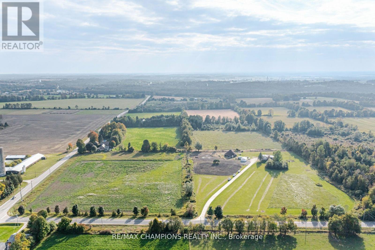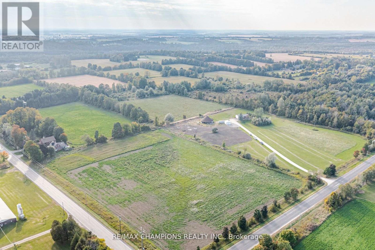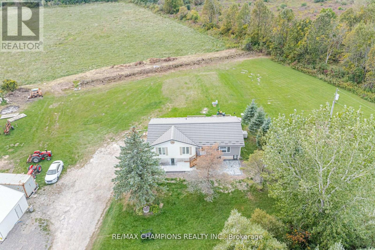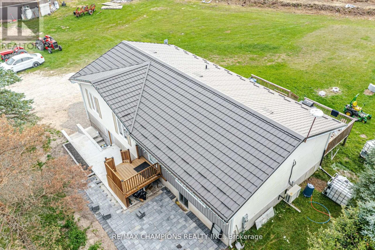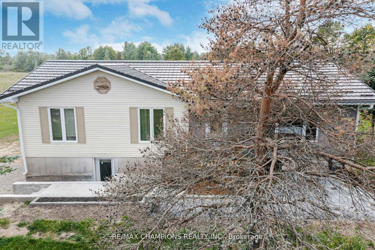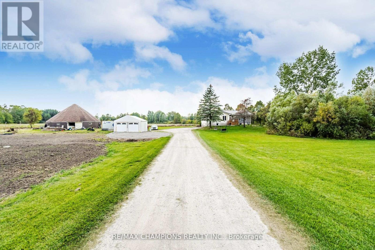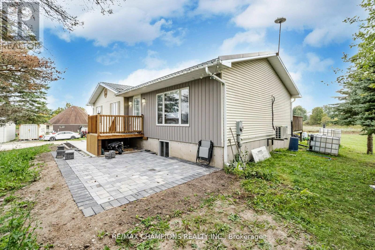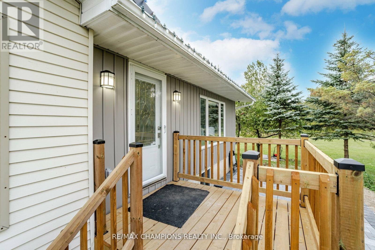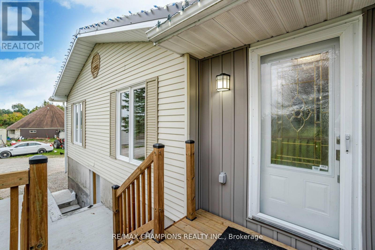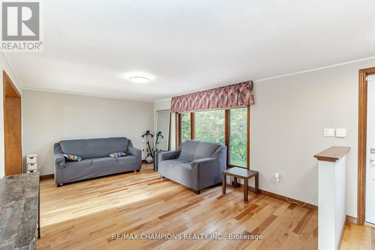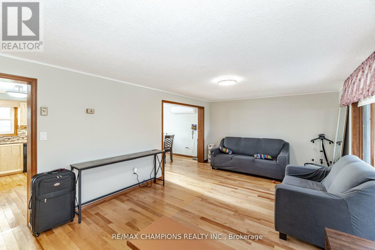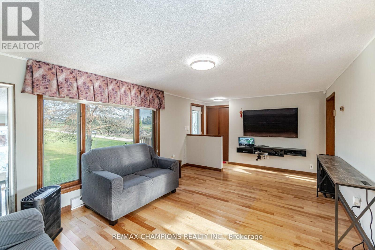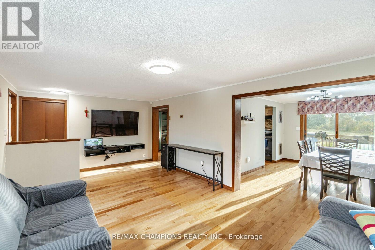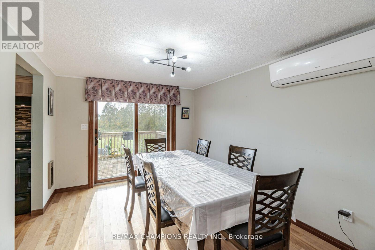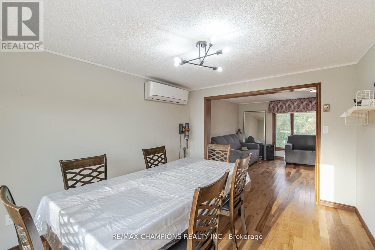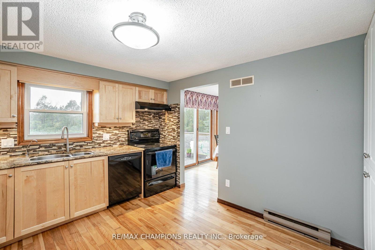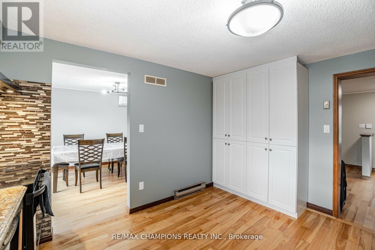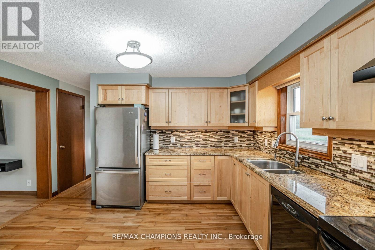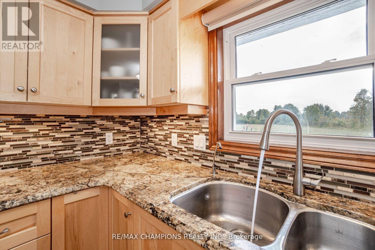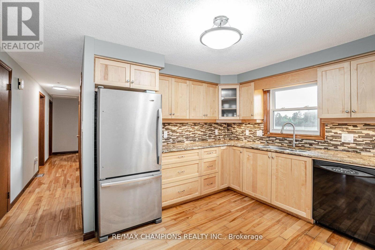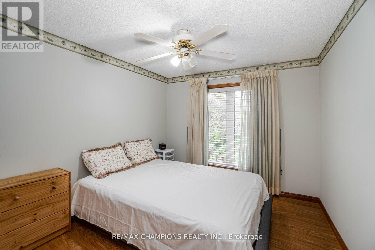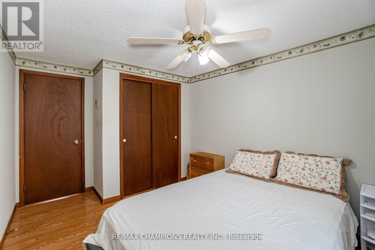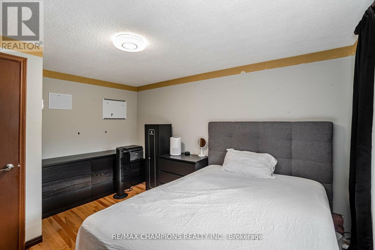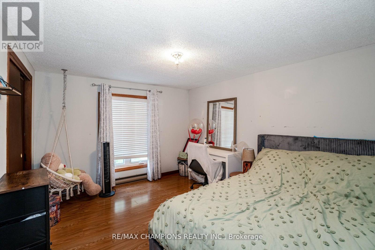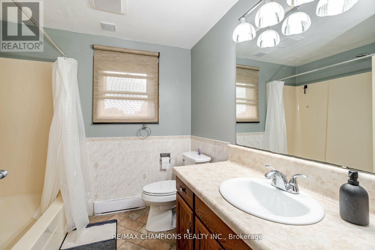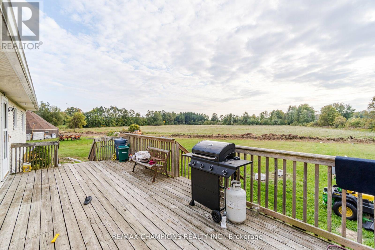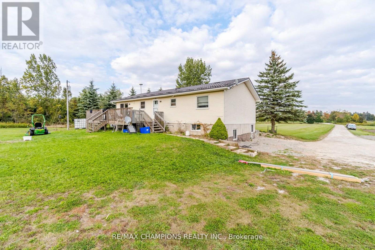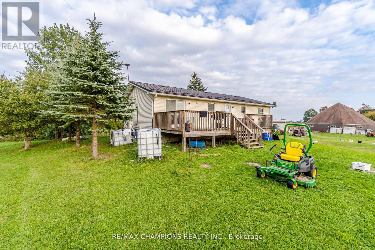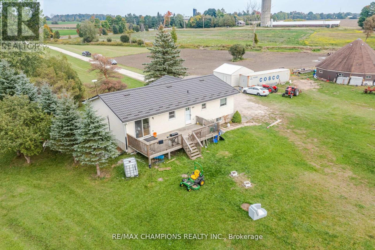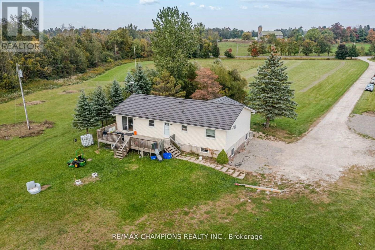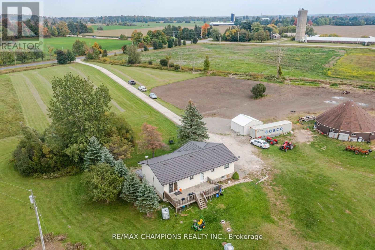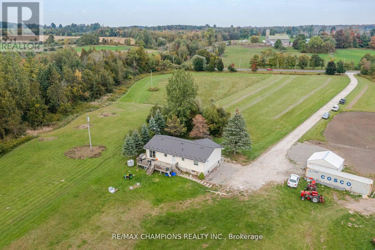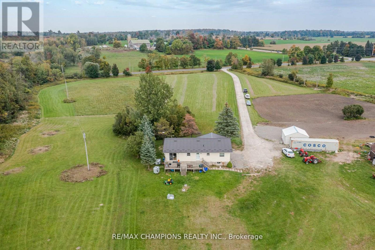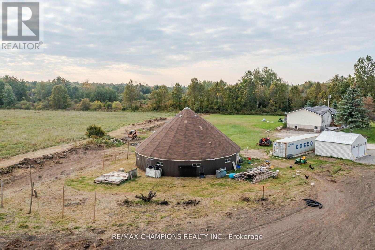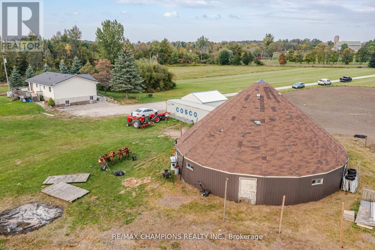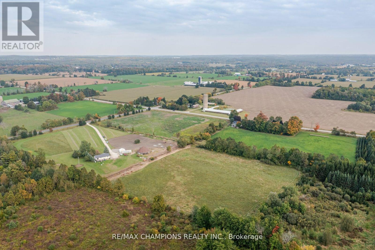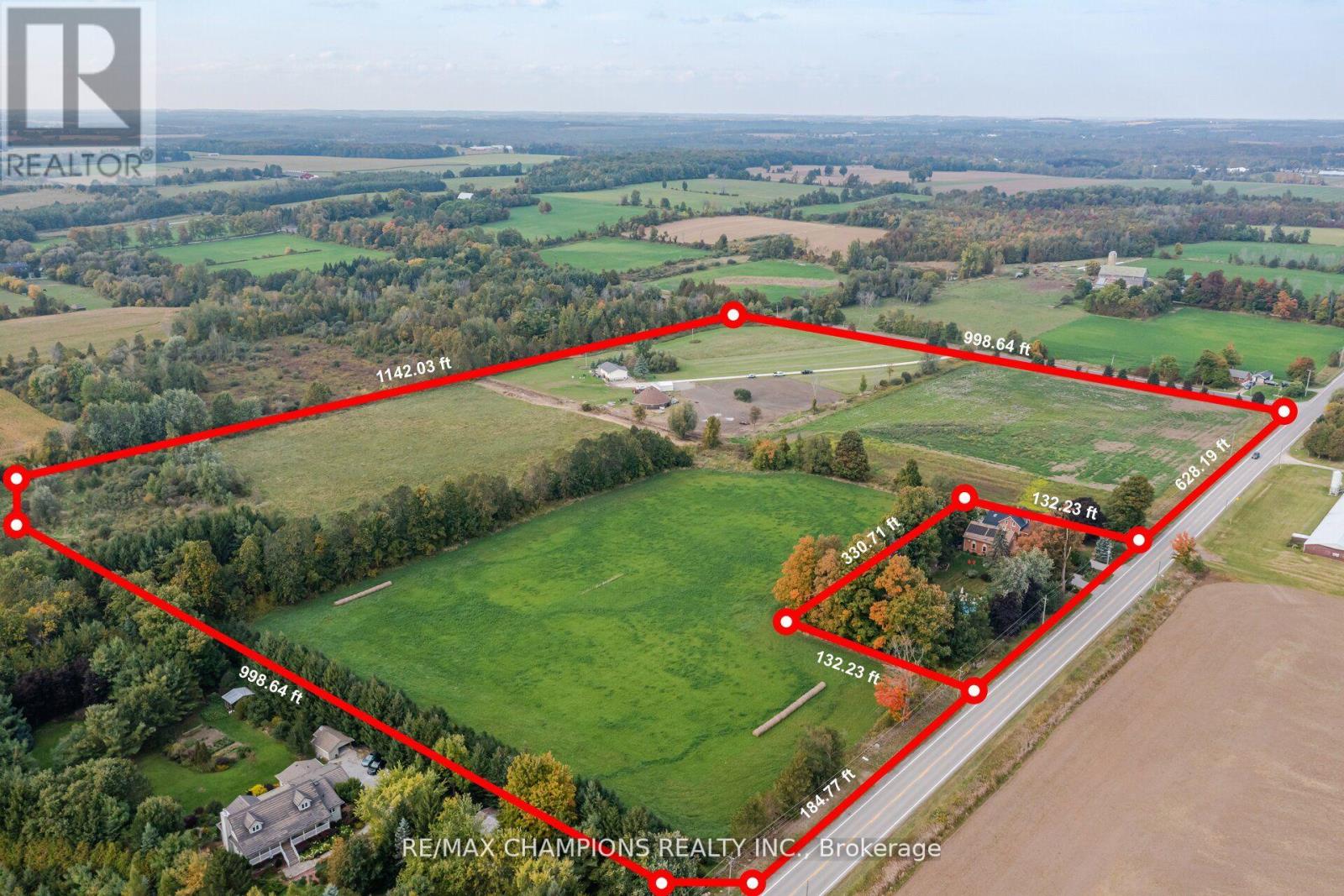5106 Seventh Line Guelph/eramosa, Ontario N0B 2K0
MLS# X7274574 - Buy this house, and I'll buy Yours*
$1,999,000
Pristine Raised Bungalow Nestled On A 25-Acre Farm Situated At The Corner Of Seventh Line & Wellington Road 50 in Guelph. Stunning New Kitchen With Granite Countertops And Hardwood Flooring Throughout The Home. Lots Of Natural Lighting In The House. Partially Finished Basement With Rec Room, 2 Bedroom & 2 washroom:. Barn For Arena And Paddocks For 8 Horses. Great Opportunity To Land Bank For Future Development. (id:51158)
Property Details
| MLS® Number | X7274574 |
| Property Type | Single Family |
| Community Name | Rural Guelph/Eramosa |
| Community Features | School Bus |
| Parking Space Total | 10 |
About 5106 Seventh Line, Guelph/eramosa, Ontario
This For sale Property is located at 5106 Seventh Line is a Detached Single Family House Bungalow set in the community of Rural Guelph/Eramosa, in the City of Guelph/eramosa. This Detached Single Family has a total of 3 bedroom(s), and a total of 2 bath(s) . 5106 Seventh Line has Baseboard heaters heating and Wall unit. This house features a Fireplace.
The Main level includes the Living Room, Dining Room, Kitchen, Bedroom, Bedroom 2, Bedroom 3, Laundry Room, The Basement is Partially finished.
This Guelph/eramosa House's exterior is finished with Vinyl siding
The Current price for the property located at 5106 Seventh Line, Guelph/eramosa is $1,999,000 and was listed on MLS on :2024-04-03 05:13:55
Building
| Bathroom Total | 2 |
| Bedrooms Above Ground | 3 |
| Bedrooms Total | 3 |
| Architectural Style | Bungalow |
| Basement Development | Partially Finished |
| Basement Type | Full (partially Finished) |
| Construction Style Attachment | Detached |
| Cooling Type | Wall Unit |
| Exterior Finish | Vinyl Siding |
| Heating Fuel | Electric |
| Heating Type | Baseboard Heaters |
| Stories Total | 1 |
| Type | House |
Land
| Acreage | Yes |
| Size Irregular | 994.69 X 1142.03 Ft ; 25 Acres |
| Size Total Text | 994.69 X 1142.03 Ft ; 25 Acres|25 - 50 Acres |
| Surface Water | Lake/pond |
Rooms
| Level | Type | Length | Width | Dimensions |
|---|---|---|---|---|
| Main Level | Living Room | 6.15 m | 3.6 m | 6.15 m x 3.6 m |
| Main Level | Dining Room | 3.9 m | 3.03 m | 3.9 m x 3.03 m |
| Main Level | Kitchen | 3.9 m | 3.36 m | 3.9 m x 3.36 m |
| Main Level | Bedroom | 3.92 m | 3.33 m | 3.92 m x 3.33 m |
| Main Level | Bedroom 2 | 3.89 m | 3.18 m | 3.89 m x 3.18 m |
| Main Level | Bedroom 3 | 2.91 m | 2.87 m | 2.91 m x 2.87 m |
| Main Level | Laundry Room | 2.88 m | 1.81 m | 2.88 m x 1.81 m |
https://www.realtor.ca/real-estate/26249395/5106-seventh-line-guelpheramosa-rural-guelpheramosa
Interested?
Get More info About:5106 Seventh Line Guelph/eramosa, Mls# X7274574

