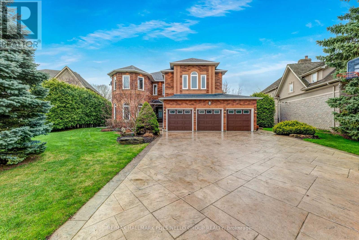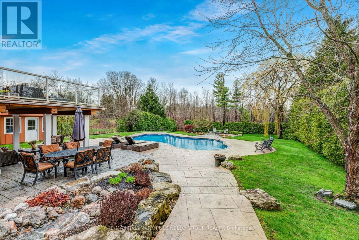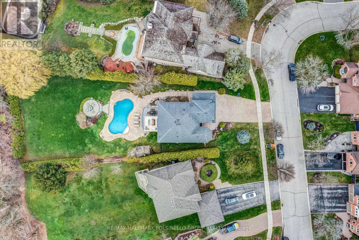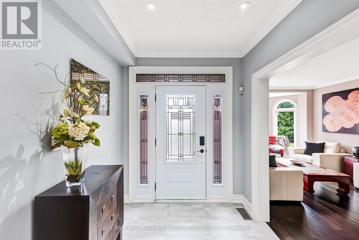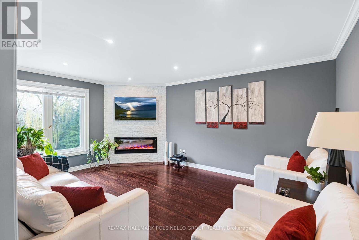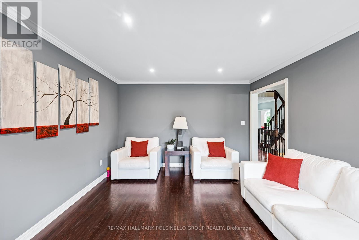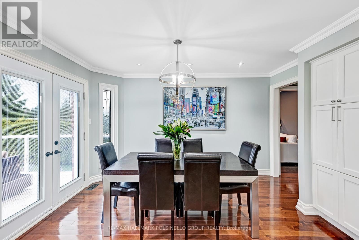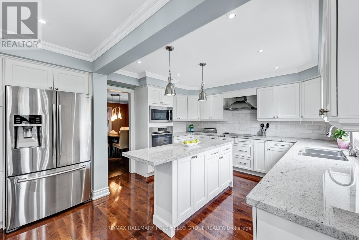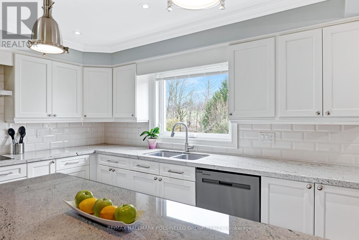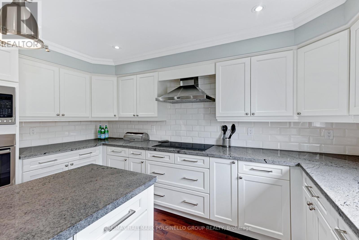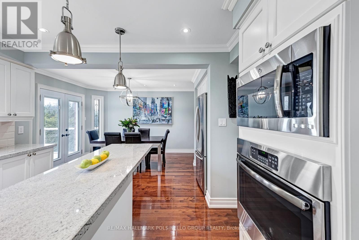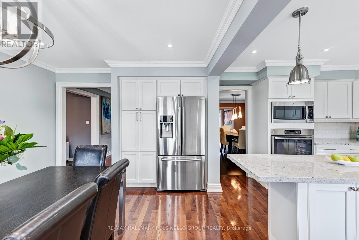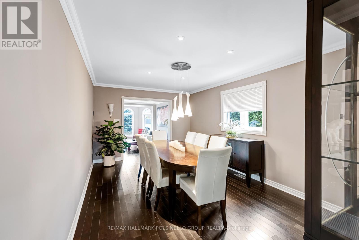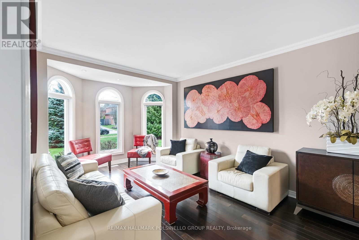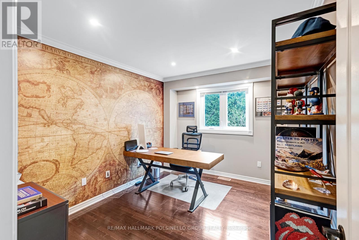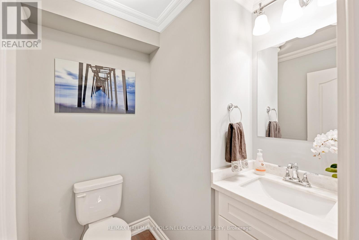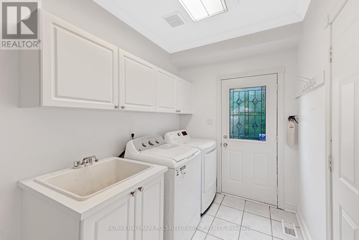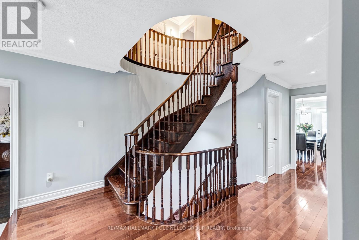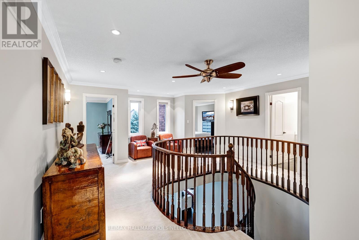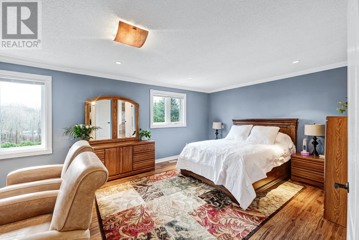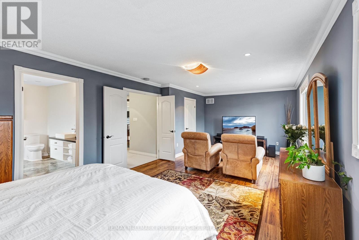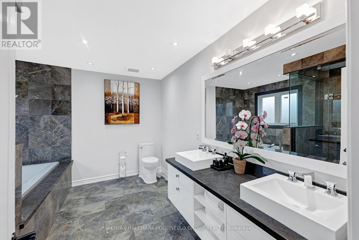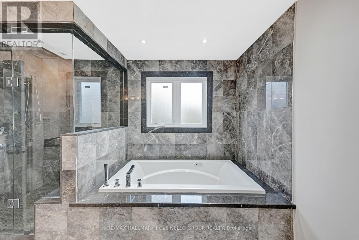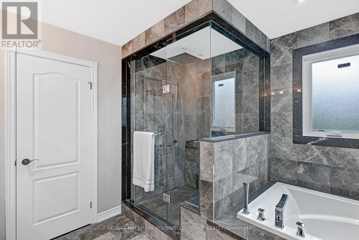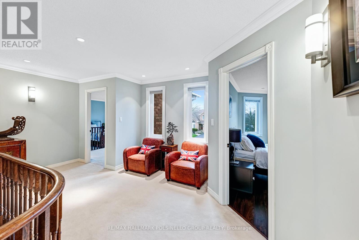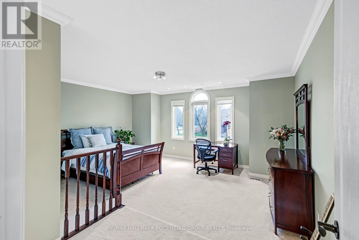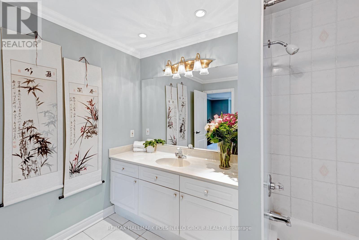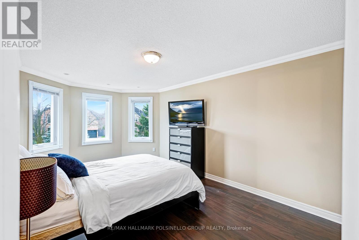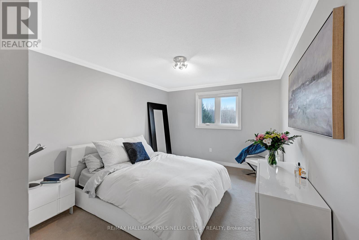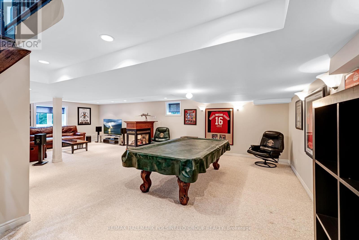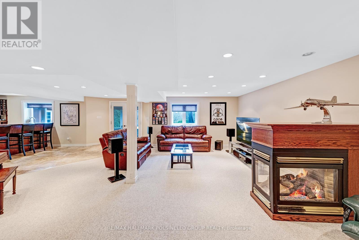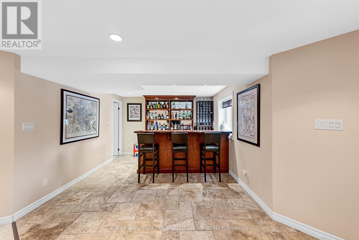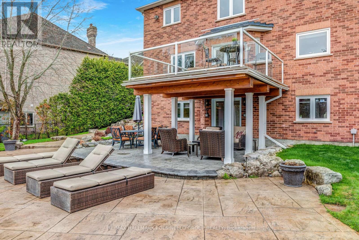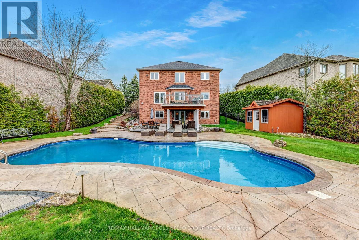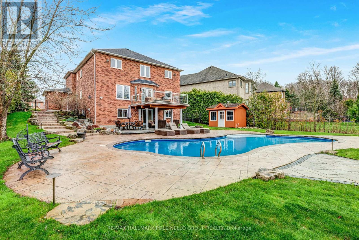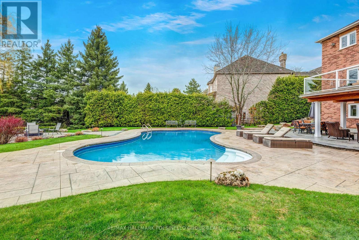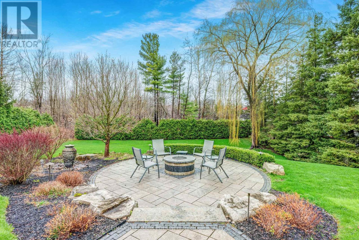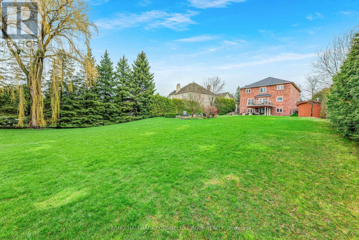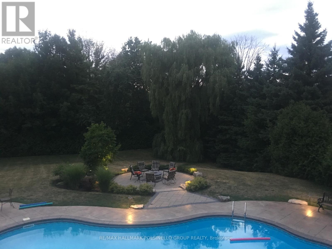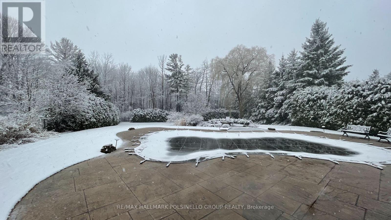54 Charing Cres Aurora, Ontario L4G 6P4
MLS# N8252108 - Buy this house, and I'll buy Yours*
$2,789,900
Nestled in One Of Aurora's Most Coveted Neighbourhoods Is This Captivating Executive Residence Spanning 3349 Square Feet on a Breathtaking 0.69 Acre Estate. Unrivalled Positioning! Lavishly Enhanced Residence! Splendid Culinary Haven Featuring Exquisite Granite Surfaces! Astonishing 21X41 Saltwater Oasis Complemented by Striking Patterned Concrete Surrounds! Substantial Investment in the Rear Landscape, Luxurious Spiral Oak Staircase. Expertly Crafted 1548 Square Feet Walkout Lower Level Boasting a Dual-Sided Gas Fireplace! This Is Truly A Rare And Remarkable Dwelling and Grounds! (id:51158)
Property Details
| MLS® Number | N8252108 |
| Property Type | Single Family |
| Community Name | Aurora Highlands |
| Amenities Near By | Public Transit, Schools |
| Features | Conservation/green Belt |
| Parking Space Total | 7 |
| Pool Type | Inground Pool |
About 54 Charing Cres, Aurora, Ontario
This For sale Property is located at 54 Charing Cres is a Detached Single Family House set in the community of Aurora Highlands, in the City of Aurora. Nearby amenities include - Public Transit, Schools. This Detached Single Family has a total of 4 bedroom(s), and a total of 5 bath(s) . 54 Charing Cres has Forced air heating and Central air conditioning. This house features a Fireplace.
The Second level includes the Primary Bedroom, Bedroom 2, Bedroom 3, Bedroom 4, The Basement includes the Recreational, Games Room, The Main level includes the Living Room, Dining Room, Kitchen, Eating Area, Family Room, Library, The Basement is Finished and features a Walk out.
This Aurora House's exterior is finished with Brick. You'll enjoy this property in the summer with the Inground pool. Also included on the property is a Attached Garage
The Current price for the property located at 54 Charing Cres, Aurora is $2,789,900 and was listed on MLS on :2024-04-28 11:59:51
Building
| Bathroom Total | 5 |
| Bedrooms Above Ground | 4 |
| Bedrooms Total | 4 |
| Basement Development | Finished |
| Basement Features | Walk Out |
| Basement Type | N/a (finished) |
| Construction Style Attachment | Detached |
| Cooling Type | Central Air Conditioning |
| Exterior Finish | Brick |
| Fireplace Present | Yes |
| Heating Fuel | Natural Gas |
| Heating Type | Forced Air |
| Stories Total | 2 |
| Type | House |
Parking
| Attached Garage |
Land
| Acreage | No |
| Land Amenities | Public Transit, Schools |
| Size Irregular | 65.26 X 330.6 Ft ; 310.26 South, 125.72 West |
| Size Total Text | 65.26 X 330.6 Ft ; 310.26 South, 125.72 West|1/2 - 1.99 Acres |
Rooms
| Level | Type | Length | Width | Dimensions |
|---|---|---|---|---|
| Second Level | Primary Bedroom | 7.28 m | 3.9 m | 7.28 m x 3.9 m |
| Second Level | Bedroom 2 | 5.28 m | 3.33 m | 5.28 m x 3.33 m |
| Second Level | Bedroom 3 | 5.47 m | 5.16 m | 5.47 m x 5.16 m |
| Second Level | Bedroom 4 | 6.19 m | 3.4 m | 6.19 m x 3.4 m |
| Basement | Recreational, Games Room | 10.19 m | 8.14 m | 10.19 m x 8.14 m |
| Main Level | Living Room | 5.34 m | 3.4 m | 5.34 m x 3.4 m |
| Main Level | Dining Room | 5.3 m | 3.4 m | 5.3 m x 3.4 m |
| Main Level | Kitchen | 3.84 m | 3.5 m | 3.84 m x 3.5 m |
| Main Level | Eating Area | 4.58 m | 3.33 m | 4.58 m x 3.33 m |
| Main Level | Family Room | 5.16 m | 3.77 m | 5.16 m x 3.77 m |
| Main Level | Library | 3.77 m | 2.93 m | 3.77 m x 2.93 m |
https://www.realtor.ca/real-estate/26777008/54-charing-cres-aurora-aurora-highlands
Interested?
Get More info About:54 Charing Cres Aurora, Mls# N8252108
