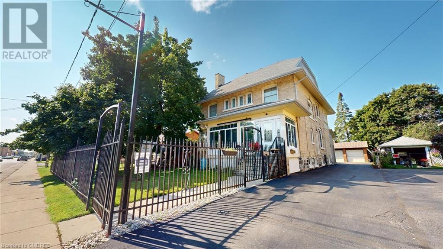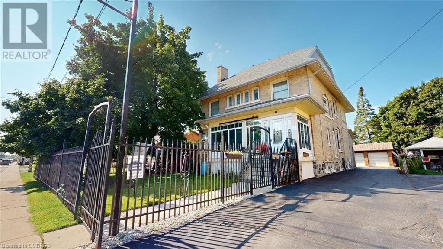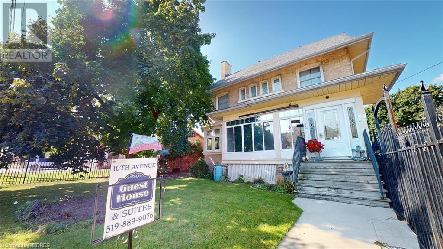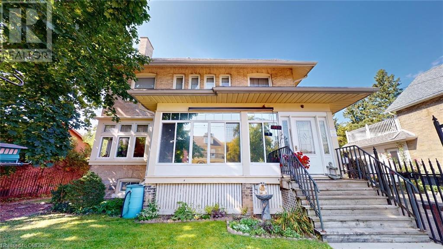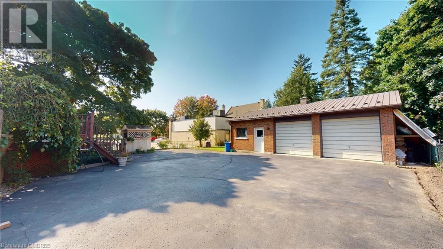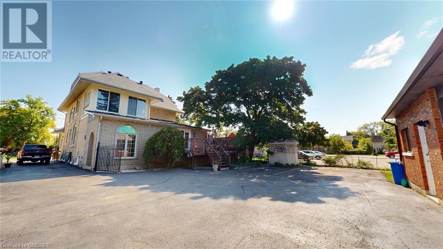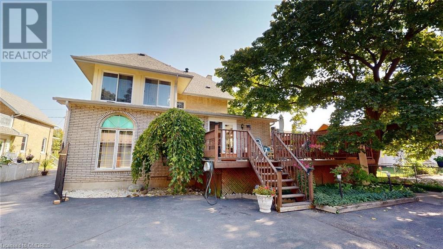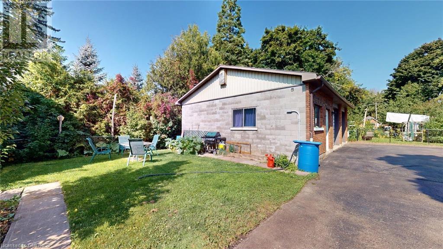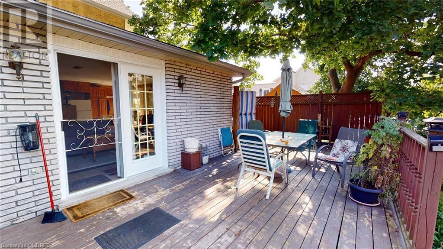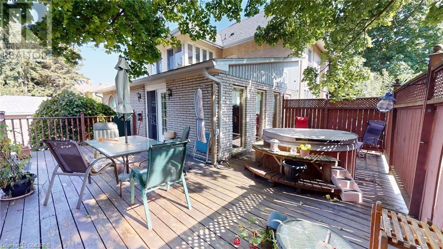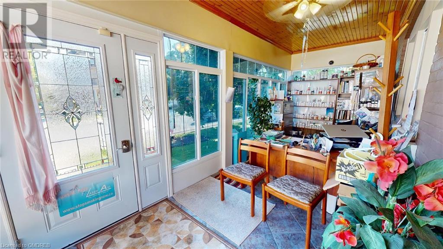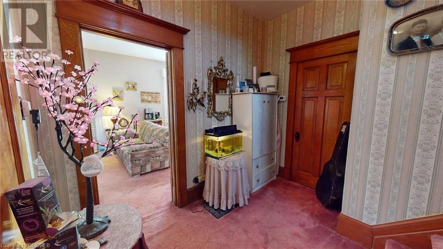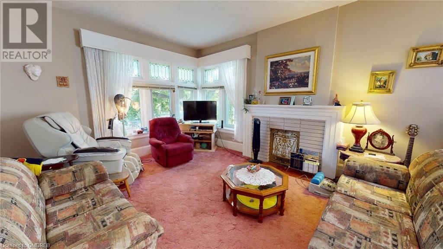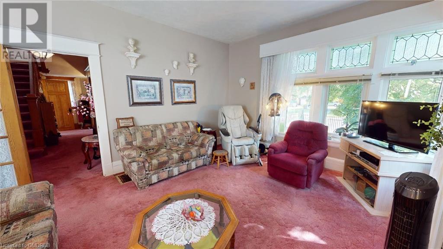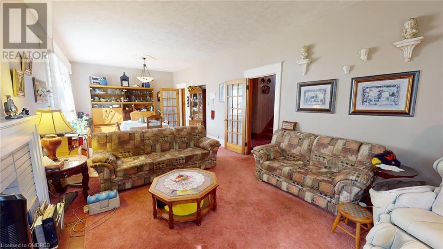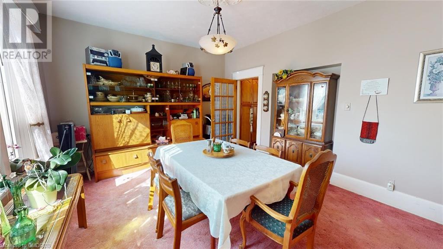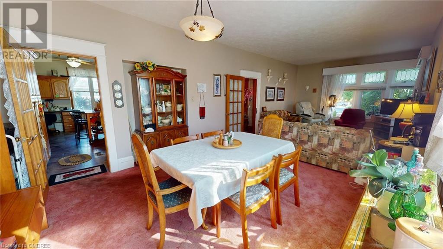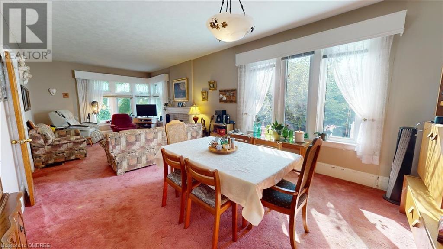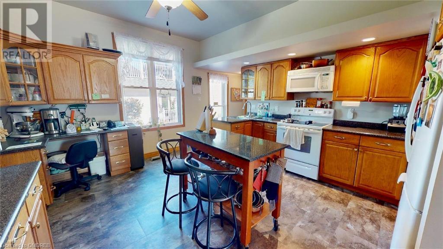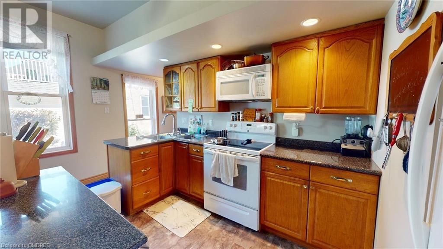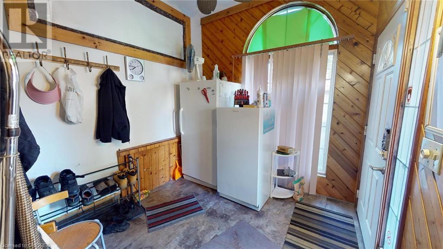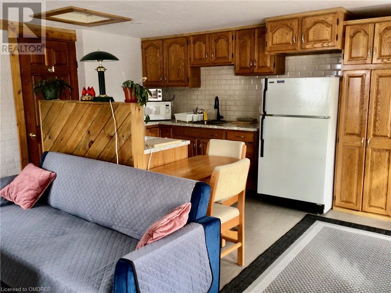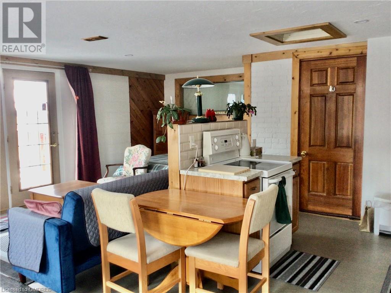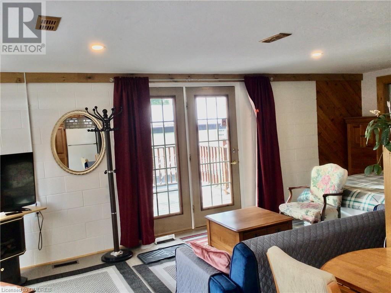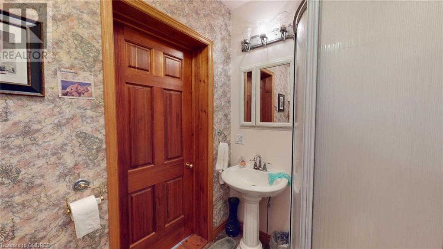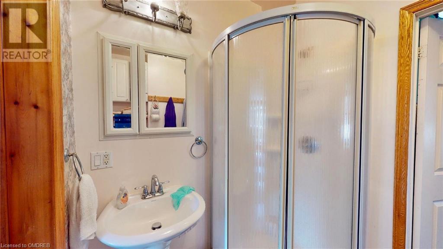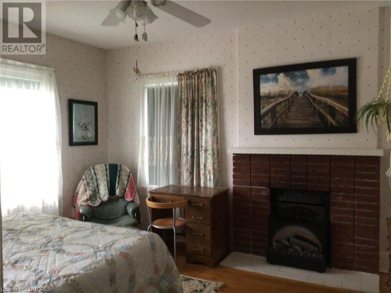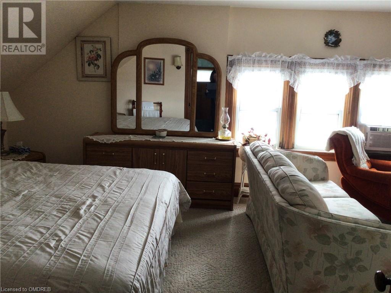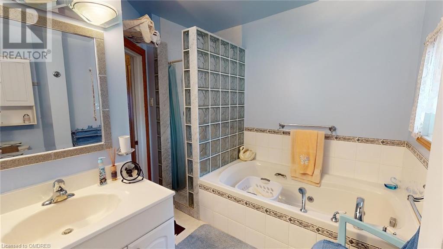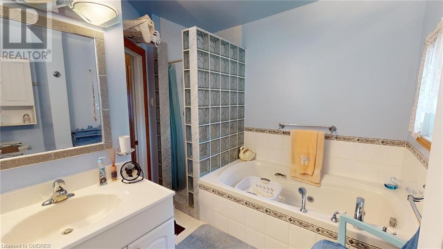540 10th Avenue Hanover, Ontario N4N 2P4
MLS# 40543020 - Buy this house, and I'll buy Yours*
$799,000
Explore numerous possibilities with this expansive century home boasting over 3600 square feet above grade! Currently operating as a successful B&B, the owner is willing to share marketing strategies, contracts, and operational insights. This versatile property is perfect for a work/live arrangement. With C1 zoning, it offers a range of permitted uses, such as retail, personal services, professional offices, or a wellness clinic. Conveniently located within walking distance to downtown and featuring ample parking, this property comprises 6 bedrooms plus a den, a studio in-law suite with it's own kitchen, a deck, a double-car detached garage with an attached workshop, a hot tub, and an enclosed front porch utilized as retail space. The home has undergone updates, including the roof, plumbing, electrical, & windows. Whether you're a large family or seeking a multi-generational living space, this grand home fits the bill. See the Floor Plans attached. (id:51158)
Property Details
| MLS® Number | 40543020 |
| Property Type | Single Family |
| Amenities Near By | Hospital, Park, Place Of Worship, Public Transit, Schools |
| Community Features | Community Centre, School Bus |
| Features | Paved Driveway |
| Parking Space Total | 7 |
| Structure | Workshop |
About 540 10th Avenue, Hanover, Ontario
This For sale Property is located at 540 10th Avenue is a Detached Single Family House 3 Level, in the City of Hanover. Nearby amenities include - Hospital, Park, Place of Worship, Public Transit, Schools. This Detached Single Family has a total of 8 bedroom(s), and a total of 4 bath(s) . 540 10th Avenue has Forced air heating and Central air conditioning, Window air conditioner. This house features a Fireplace.
The Second level includes the Bonus Room, Bedroom, 4pc Bathroom, Bedroom, Bedroom, Bedroom, The Third level includes the Bedroom, 3pc Bathroom, Primary Bedroom, The Basement includes the 4pc Bathroom, Bedroom, Bedroom, The Main level includes the Den, 3pc Bathroom, Office, Sitting Room, Kitchen, Living Room/dining Room, The Basement is Finished.
This Hanover House's exterior is finished with Aluminum siding, Brick. Also included on the property is a Detached Garage
The Current price for the property located at 540 10th Avenue, Hanover is $799,000 and was listed on MLS on :2024-04-02 17:03:09
Building
| Bathroom Total | 4 |
| Bedrooms Above Ground | 6 |
| Bedrooms Below Ground | 2 |
| Bedrooms Total | 8 |
| Appliances | Central Vacuum, Dishwasher, Dryer, Freezer, Microwave, Stove, Water Softener, Water Purifier, Washer, Window Coverings, Garage Door Opener, Hot Tub |
| Architectural Style | 3 Level |
| Basement Development | Finished |
| Basement Type | Full (finished) |
| Constructed Date | 1906 |
| Construction Style Attachment | Detached |
| Cooling Type | Central Air Conditioning, Window Air Conditioner |
| Exterior Finish | Aluminum Siding, Brick |
| Foundation Type | Poured Concrete |
| Heating Fuel | Electric, Natural Gas |
| Heating Type | Forced Air |
| Stories Total | 3 |
| Size Interior | 4363 |
| Type | House |
| Utility Water | Municipal Water |
Parking
| Detached Garage |
Land
| Acreage | No |
| Fence Type | Fence |
| Land Amenities | Hospital, Park, Place Of Worship, Public Transit, Schools |
| Sewer | Municipal Sewage System |
| Size Depth | 165 Ft |
| Size Frontage | 66 Ft |
| Size Irregular | 0.25 |
| Size Total | 0.25 Ac|under 1/2 Acre |
| Size Total Text | 0.25 Ac|under 1/2 Acre |
| Zoning Description | C1 |
Rooms
| Level | Type | Length | Width | Dimensions |
|---|---|---|---|---|
| Second Level | Bonus Room | 14'8'' x 8'8'' | ||
| Second Level | Bedroom | 11'4'' x 12'2'' | ||
| Second Level | 4pc Bathroom | 9'4'' x 9'5'' | ||
| Second Level | Bedroom | 13'3'' x 13'5'' | ||
| Second Level | Bedroom | 13'5'' x 9'6'' | ||
| Second Level | Bedroom | 15'11'' x 8'11'' | ||
| Third Level | Bedroom | 18'2'' x 13'1'' | ||
| Third Level | 3pc Bathroom | 4'8'' x 7'11'' | ||
| Third Level | Primary Bedroom | 22'9'' x 13'9'' | ||
| Basement | 4pc Bathroom | 17'11'' x 14'10'' | ||
| Basement | Bedroom | 12'0'' x 8'6'' | ||
| Basement | Bedroom | 30'5'' x 19'6'' | ||
| Main Level | Den | 12'7'' x 8'11'' | ||
| Main Level | 3pc Bathroom | 6'1'' x 8'0'' | ||
| Main Level | Office | 19'10'' x 7'9'' | ||
| Main Level | Sitting Room | 21'5'' x 9'8'' | ||
| Main Level | Kitchen | 18'9'' x 18'1'' | ||
| Main Level | Living Room/dining Room | 29'9'' x 13'5'' |
https://www.realtor.ca/real-estate/26532294/540-10th-avenue-hanover
Interested?
Get More info About:540 10th Avenue Hanover, Mls# 40543020
