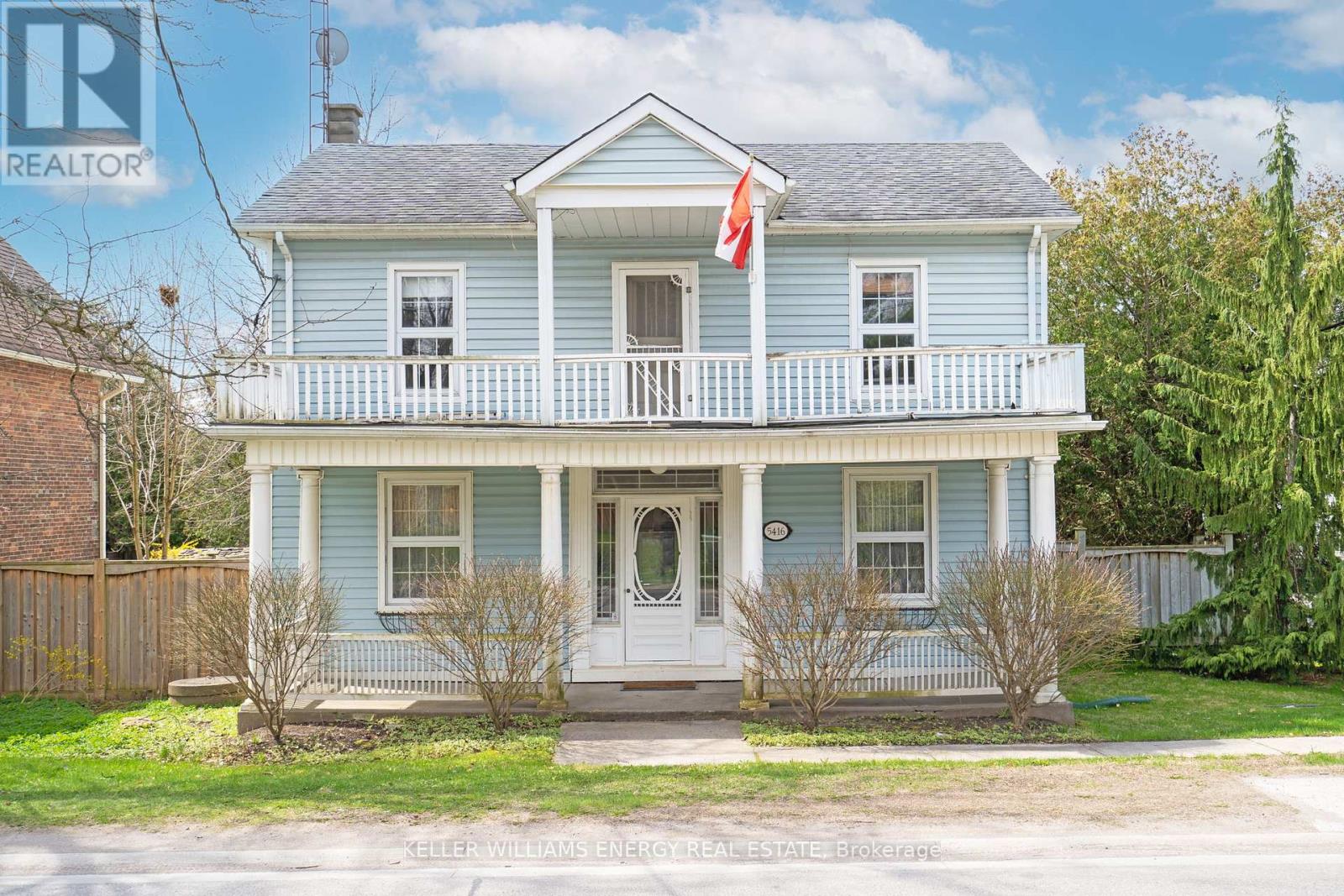5416 Old Scugog Rd Clarington, Ontario L0B 1J0
MLS# E8259646 - Buy this house, and I'll buy Yours*
$1,299,900
Wonderful opportunity to own a gorgeous, renovated 2 storey century home located in the Village of Hampton. Honours the community with the original stained-glass window that matches the Village Church & the barn is part of the original mill! (21' x 48') Heated Workshop or Garage! Rebuilt in 2018 with a concrete floor, electricity, and the upper loft is being used as a golf simulator. Driveway Parking room for 8 cars. An open concept family room addition in 2012 creates a very functional 2722 sq. ft. home with principal bedroom, 3 piece ensuite, double closets. Bonus main floor laundry and 2 pc. bathroom. Walk to school, the General Store, LCBO, & the post office & 2 min drive to the 407! **** EXTRAS **** L-Shaped Lot-extends behind Workshop, Furnace, Paved Driveway (2022) Air Cond (2023). Water softener, UV System, HWT. Owned. Oil furnace in workshop (will be working but disconnected) (id:51158)
Property Details
| MLS® Number | E8259646 |
| Property Type | Single Family |
| Community Name | Rural Clarington |
| Parking Space Total | 7 |
About 5416 Old Scugog Rd, Clarington, Ontario
This For sale Property is located at 5416 Old Scugog Rd is a Detached Single Family House set in the community of Rural Clarington, in the City of Clarington. This Detached Single Family has a total of 4 bedroom(s), and a total of 3 bath(s) . 5416 Old Scugog Rd has Forced air heating and Central air conditioning. This house features a Fireplace.
The Second level includes the Primary Bedroom, Bedroom 2, Bedroom 3, Bedroom 4, The Main level includes the Kitchen, Eating Area, Living Room, Dining Room, Family Room, The Basement is Unfinished.
This Clarington House's exterior is finished with Vinyl siding. Also included on the property is a Detached Garage
The Current price for the property located at 5416 Old Scugog Rd, Clarington is $1,299,900 and was listed on MLS on :2024-04-29 11:39:43
Building
| Bathroom Total | 3 |
| Bedrooms Above Ground | 4 |
| Bedrooms Total | 4 |
| Basement Development | Unfinished |
| Basement Type | N/a (unfinished) |
| Construction Style Attachment | Detached |
| Cooling Type | Central Air Conditioning |
| Exterior Finish | Vinyl Siding |
| Fireplace Present | Yes |
| Heating Fuel | Natural Gas |
| Heating Type | Forced Air |
| Stories Total | 2 |
| Type | House |
Parking
| Detached Garage |
Land
| Acreage | No |
| Sewer | Septic System |
| Size Irregular | 66 X 182.82 Ft |
| Size Total Text | 66 X 182.82 Ft |
Rooms
| Level | Type | Length | Width | Dimensions |
|---|---|---|---|---|
| Second Level | Primary Bedroom | 5.88 m | 5.6 m | 5.88 m x 5.6 m |
| Second Level | Bedroom 2 | 3.66 m | 3.63 m | 3.66 m x 3.63 m |
| Second Level | Bedroom 3 | 4.27 m | 3.63 m | 4.27 m x 3.63 m |
| Second Level | Bedroom 4 | 3.63 m | 3.2 m | 3.63 m x 3.2 m |
| Main Level | Kitchen | 3.78 m | 2.99 m | 3.78 m x 2.99 m |
| Main Level | Eating Area | 5.88 m | 2.96 m | 5.88 m x 2.96 m |
| Main Level | Living Room | 6.98 m | 3.57 m | 6.98 m x 3.57 m |
| Main Level | Dining Room | 3.56 m | 4.2 m | 3.56 m x 4.2 m |
| Main Level | Family Room | 6.12 m | 5.96 m | 6.12 m x 5.96 m |
https://www.realtor.ca/real-estate/26784864/5416-old-scugog-rd-clarington-rural-clarington
Interested?
Get More info About:5416 Old Scugog Rd Clarington, Mls# E8259646































