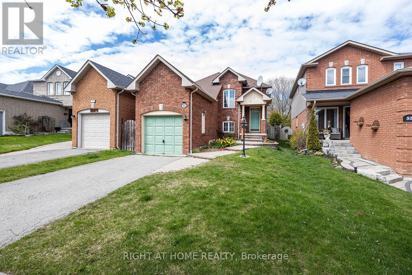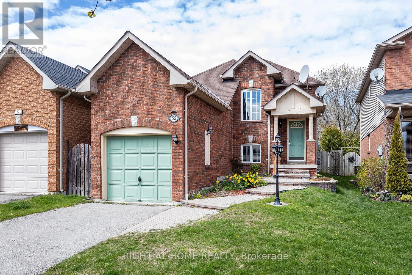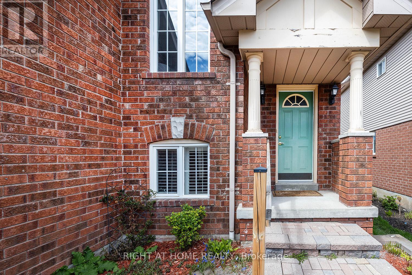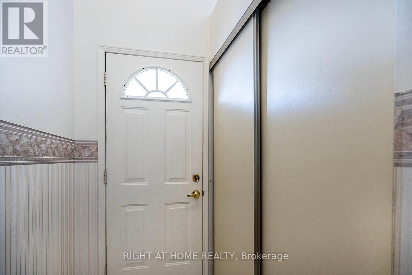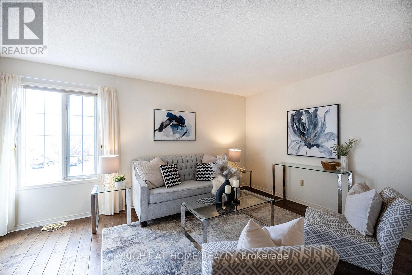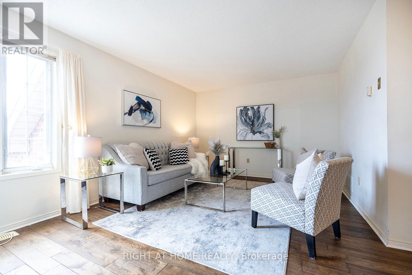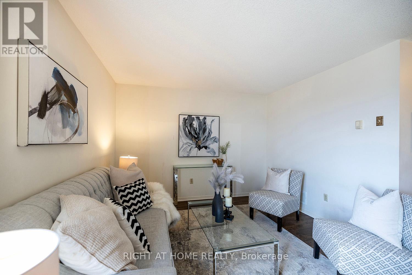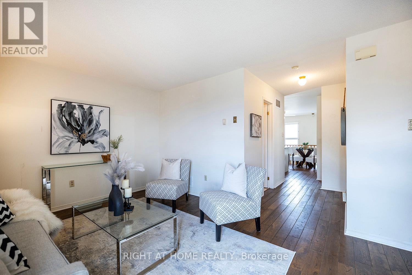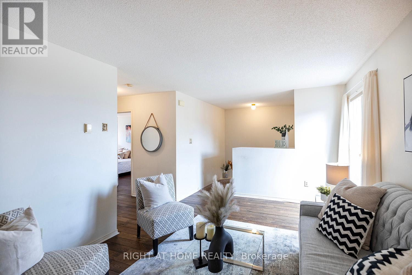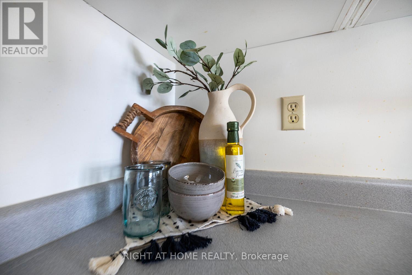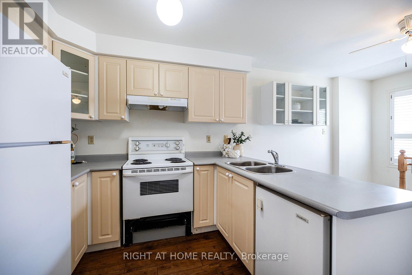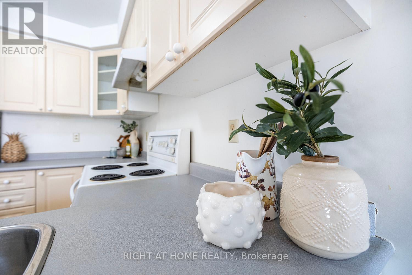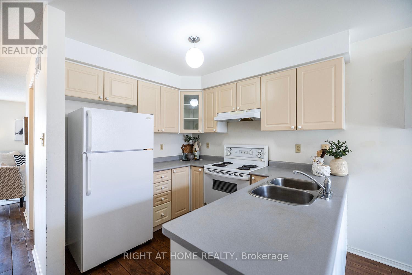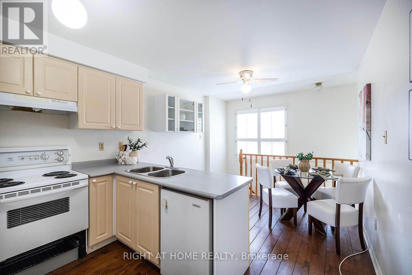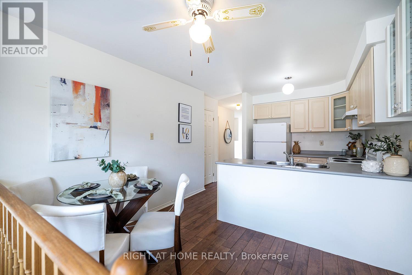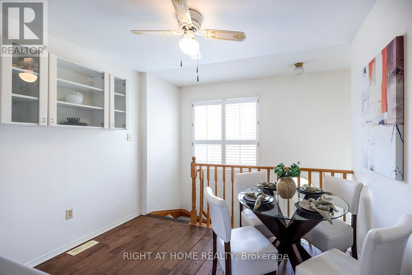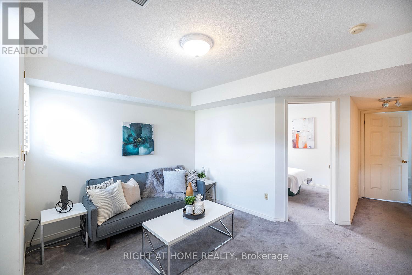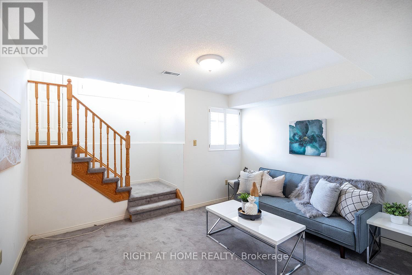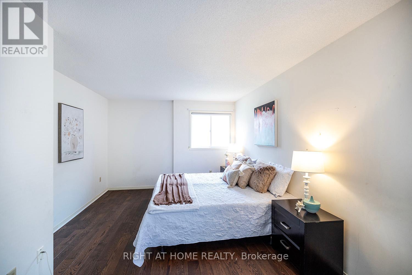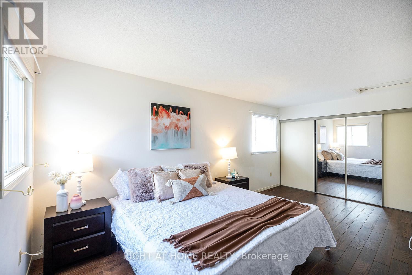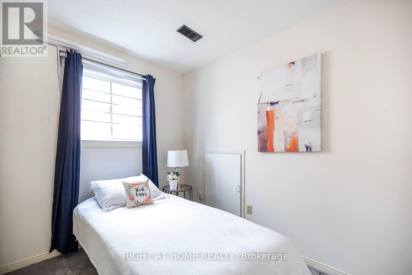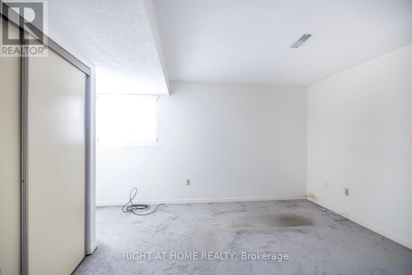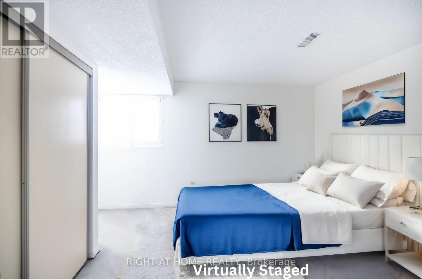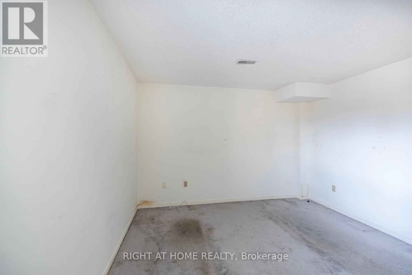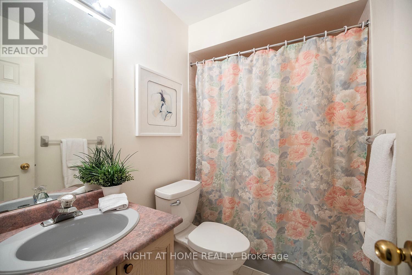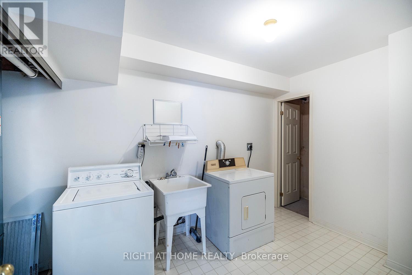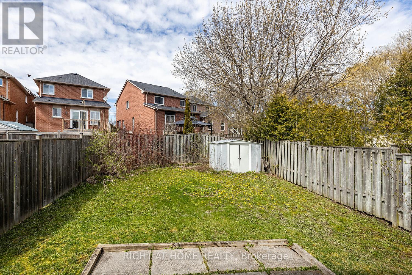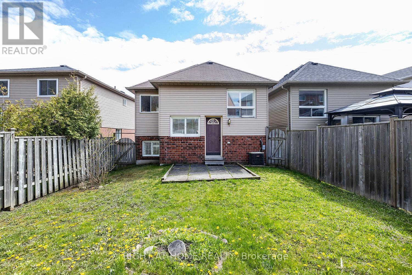55 Abernethy Cres Clarington, Ontario L1C 4Z1
MLS# E8269218 - Buy this house, and I'll buy Yours*
$550,000
Welcome Home! Excellent Bowmanville Location On A Desirable Street. Great For First Time Buyers, Downsizers or Investors. Spacious Master Bedroom with Large Closet on The Main Level, with 2 Secondary Bedrooms on The Lower Level With Above-Grade Windows. Back Door Entrance With Split Entry. Lots of Storage. Make This House Your Dream Home! Close To All Amenities, Including Schools, Parks, Entertainment, 401 Access, and more! Check Virtual Tour. ** This is a linked property.** **** EXTRAS **** Fridge, Stove, Washer, Dryer. (id:51158)
Property Details
| MLS® Number | E8269218 |
| Property Type | Single Family |
| Community Name | Bowmanville |
| Amenities Near By | Hospital, Park, Public Transit, Schools |
| Community Features | Community Centre |
| Parking Space Total | 2 |
About 55 Abernethy Cres, Clarington, Ontario
This For sale Property is located at 55 Abernethy Cres is a Detached Single Family House Raised bungalow set in the community of Bowmanville, in the City of Clarington. Nearby amenities include - Hospital, Park, Public Transit, Schools. This Detached Single Family has a total of 3 bedroom(s), and a total of 2 bath(s) . 55 Abernethy Cres has Forced air heating and Central air conditioning. This house features a Fireplace.
The Lower level includes the Family Room, Bedroom 2, Bedroom 3, The Main level includes the Living Room, Primary Bedroom, Dining Room, The Upper Level includes the Kitchen, The Basement is Finished and features a Separate entrance.
This Clarington House's exterior is finished with Brick, Vinyl siding. Also included on the property is a Attached Garage
The Current price for the property located at 55 Abernethy Cres, Clarington is $550,000 and was listed on MLS on :2024-04-28 11:58:23
Building
| Bathroom Total | 2 |
| Bedrooms Above Ground | 3 |
| Bedrooms Total | 3 |
| Architectural Style | Raised Bungalow |
| Basement Development | Finished |
| Basement Features | Separate Entrance |
| Basement Type | N/a (finished) |
| Construction Style Attachment | Detached |
| Cooling Type | Central Air Conditioning |
| Exterior Finish | Brick, Vinyl Siding |
| Heating Fuel | Natural Gas |
| Heating Type | Forced Air |
| Stories Total | 1 |
| Type | House |
Parking
| Attached Garage |
Land
| Acreage | No |
| Land Amenities | Hospital, Park, Public Transit, Schools |
| Size Irregular | 29.6 X 112.44 Ft |
| Size Total Text | 29.6 X 112.44 Ft |
Rooms
| Level | Type | Length | Width | Dimensions |
|---|---|---|---|---|
| Lower Level | Family Room | 3.95 m | 3.02 m | 3.95 m x 3.02 m |
| Lower Level | Bedroom 2 | 3.71 m | 3.71 m | 3.71 m x 3.71 m |
| Lower Level | Bedroom 3 | 2.82 m | 2.73 m | 2.82 m x 2.73 m |
| Main Level | Living Room | 3.16 m | 2.13 m | 3.16 m x 2.13 m |
| Main Level | Primary Bedroom | 4.69 m | 3.39 m | 4.69 m x 3.39 m |
| Main Level | Dining Room | 5.64 m | 3.49 m | 5.64 m x 3.49 m |
| Upper Level | Kitchen | 3.16 m | 2.62 m | 3.16 m x 2.62 m |
https://www.realtor.ca/real-estate/26799766/55-abernethy-cres-clarington-bowmanville
Interested?
Get More info About:55 Abernethy Cres Clarington, Mls# E8269218
