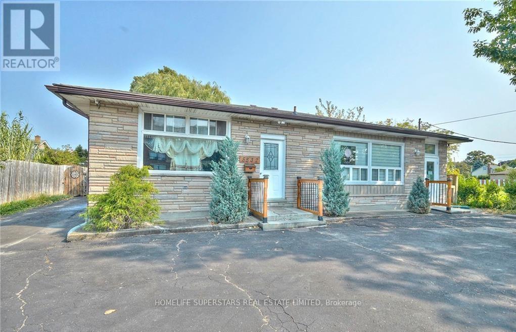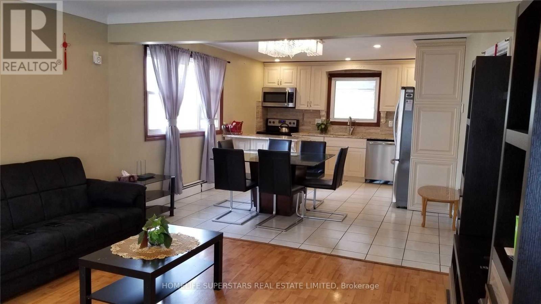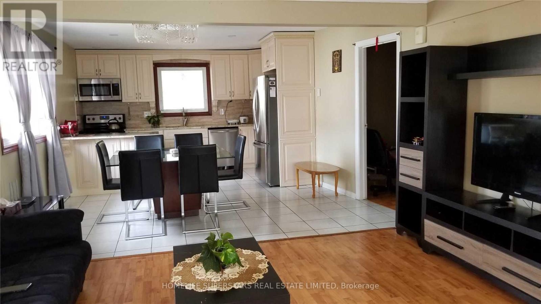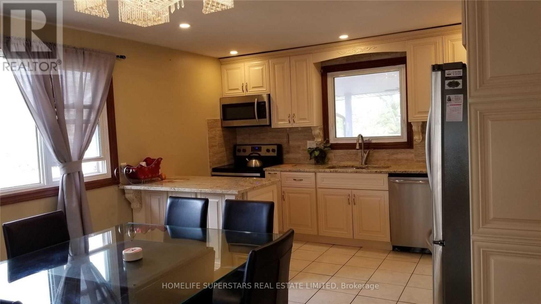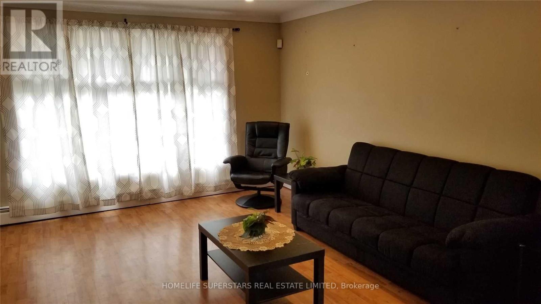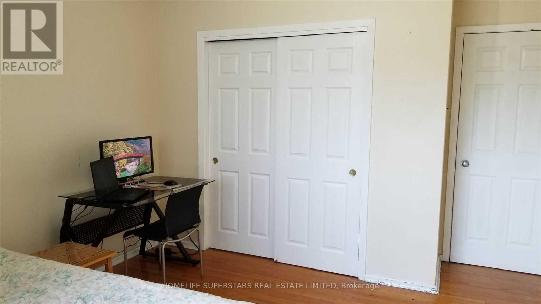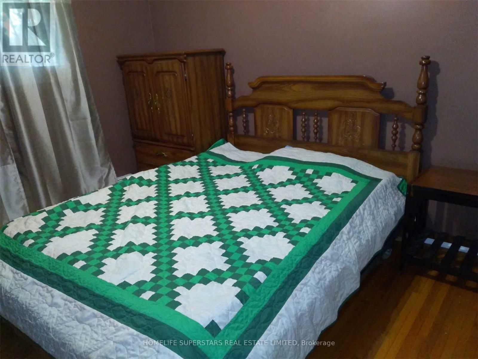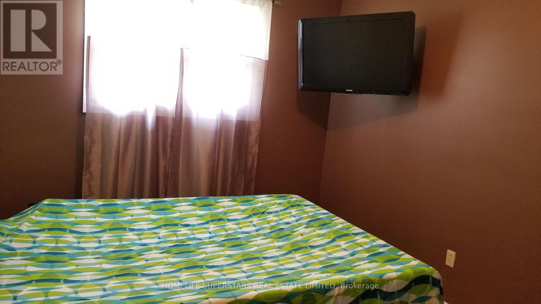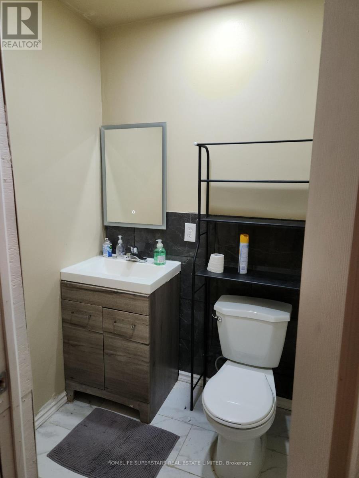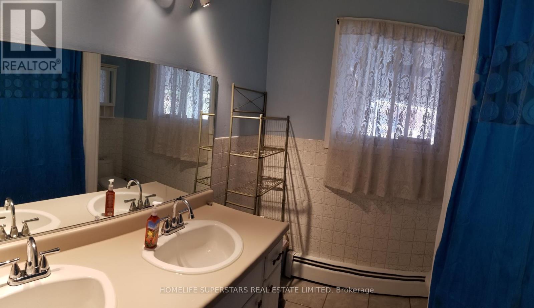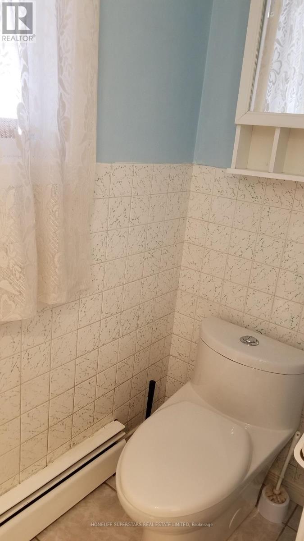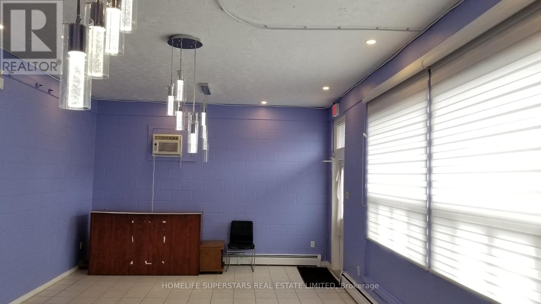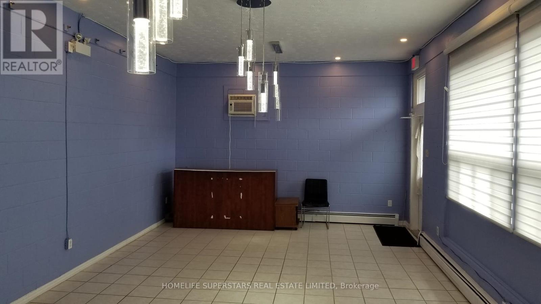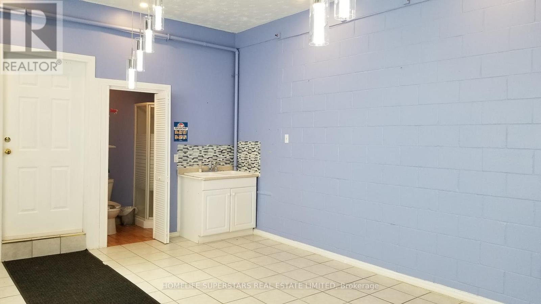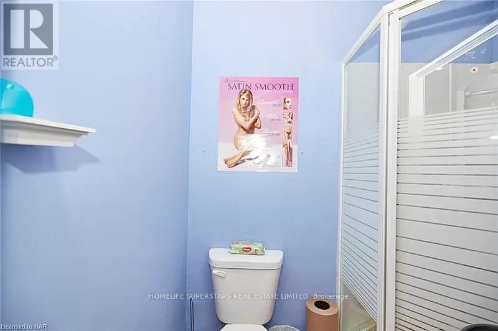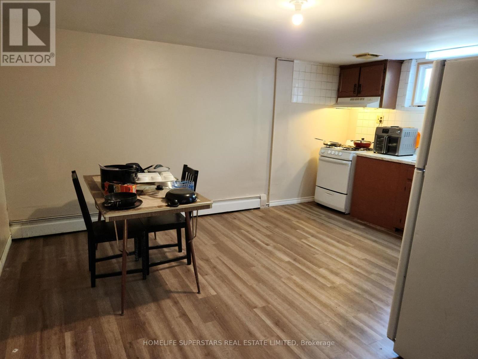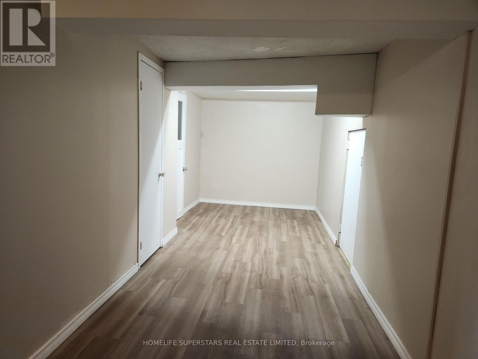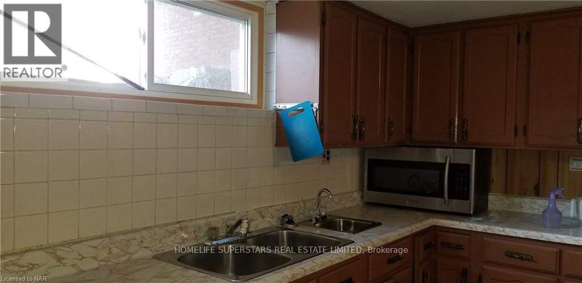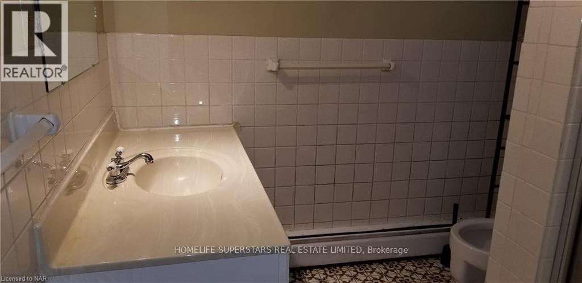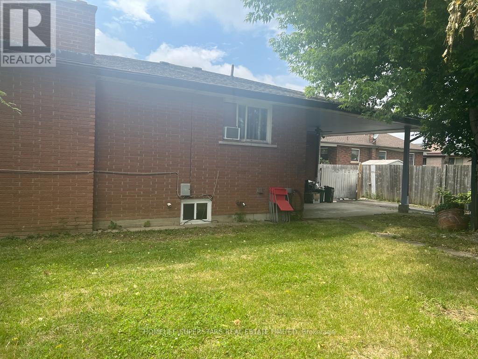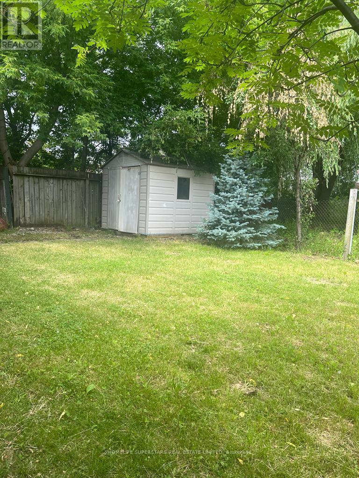5532 Drummond Rd W Niagara Falls, Ontario L2G 4L3
MLS# X8282216 - Buy this house, and I'll buy Yours*
$775,000
WELCOME TO THE High-Income generating property in prime location, Zoned Neighborhood Commercial (NC) on Drummond Road with quick access to highway and other amenities.. This nice and cozy beautiful home is 2000SQFt, built on a lot size of 65X129 FT. This well-kept home with thousands spent on upgrades include fabulous new custom kitchen (2020) with marble counter tops, most windows, 2 X 100 A Panels (2022). Powder Room (2022) Sump Pump (2023) This house has 4 Bedrooms and Main Bath with Double Sink on the main floor. The lower level offers a full in law suite with a large eat in kitchen and living space. with new flooring (2023), Full Wash Room with 3- piece bath and a laundry room. Two partial bedrooms, Separate Entrance leading to a covered patio and a good-sized back yard. All Kitchen Appliances, washer dryer included. Lots of parking and storage space. (id:51158)
Property Details
| MLS® Number | X8282216 |
| Property Type | Single Family |
| Parking Space Total | 10 |
About 5532 Drummond Rd W, Niagara Falls, Ontario
This For sale Property is located at 5532 Drummond Rd W is a Detached Single Family House Raised bungalow, in the City of Niagara Falls. This Detached Single Family has a total of 6 bedroom(s), and a total of 4 bath(s) . 5532 Drummond Rd W has Hot water radiator heat heating and Wall unit. This house features a Fireplace.
The Basement includes the Family Room, Kitchen, Bathroom, Bedroom, Bedroom 2, The Main level includes the Kitchen, Primary Bedroom, Bedroom 2, Bedroom 3, Bedroom 4, Bathroom, The Basement is Finished.
This Niagara Falls House's exterior is finished with Brick
The Current price for the property located at 5532 Drummond Rd W, Niagara Falls is $775,000 and was listed on MLS on :2024-04-30 03:29:41
Building
| Bathroom Total | 4 |
| Bedrooms Above Ground | 4 |
| Bedrooms Below Ground | 2 |
| Bedrooms Total | 6 |
| Architectural Style | Raised Bungalow |
| Basement Development | Finished |
| Basement Type | Full (finished) |
| Construction Style Attachment | Detached |
| Cooling Type | Wall Unit |
| Exterior Finish | Brick |
| Heating Fuel | Natural Gas |
| Heating Type | Hot Water Radiator Heat |
| Stories Total | 1 |
| Type | House |
Land
| Acreage | No |
| Size Irregular | 65 X 129 Ft |
| Size Total Text | 65 X 129 Ft |
Rooms
| Level | Type | Length | Width | Dimensions |
|---|---|---|---|---|
| Basement | Family Room | 6.1 m | 3.05 m | 6.1 m x 3.05 m |
| Basement | Kitchen | 4.57 m | 3.05 m | 4.57 m x 3.05 m |
| Basement | Bathroom | Measurements not available | ||
| Basement | Bedroom | 2.74 m | 2.74 m | 2.74 m x 2.74 m |
| Basement | Bedroom 2 | 2.74 m | 2.74 m | 2.74 m x 2.74 m |
| Main Level | Kitchen | 4.57 m | 4.19 m | 4.57 m x 4.19 m |
| Main Level | Primary Bedroom | 5.18 m | 3.05 m | 5.18 m x 3.05 m |
| Main Level | Bedroom 2 | 3.66 m | 3.05 m | 3.66 m x 3.05 m |
| Main Level | Bedroom 3 | 2.74 m | 3.05 m | 2.74 m x 3.05 m |
| Main Level | Bedroom 4 | 2.74 m | 2.74 m | 2.74 m x 2.74 m |
| Main Level | Bathroom | Measurements not available |
https://www.realtor.ca/real-estate/26818173/5532-drummond-rd-w-niagara-falls
Interested?
Get More info About:5532 Drummond Rd W Niagara Falls, Mls# X8282216
