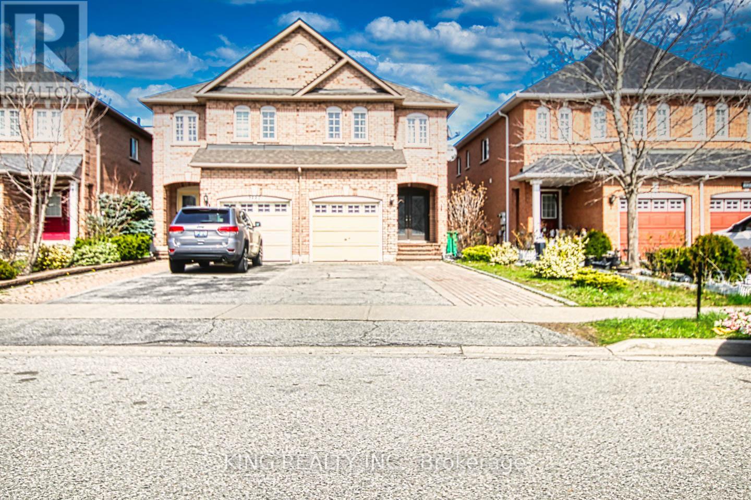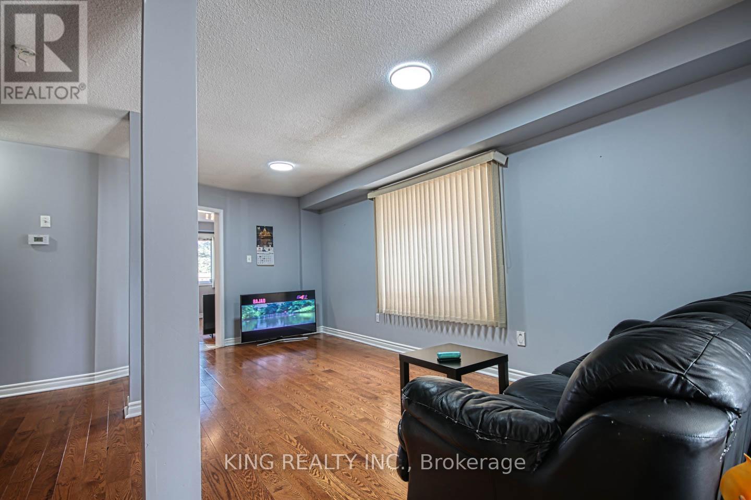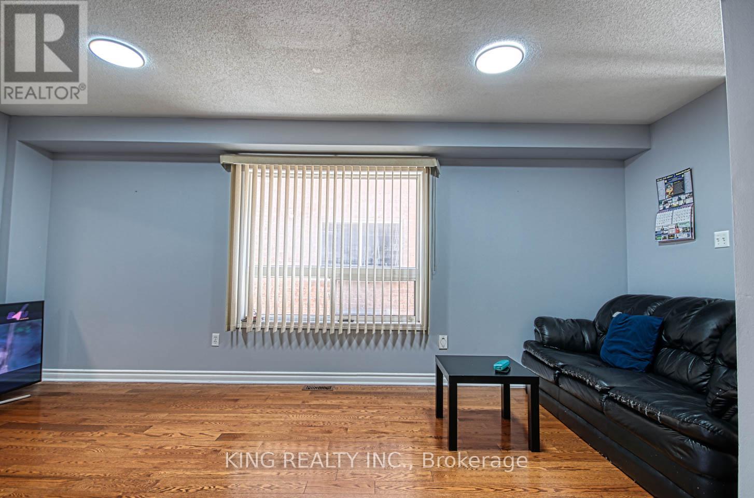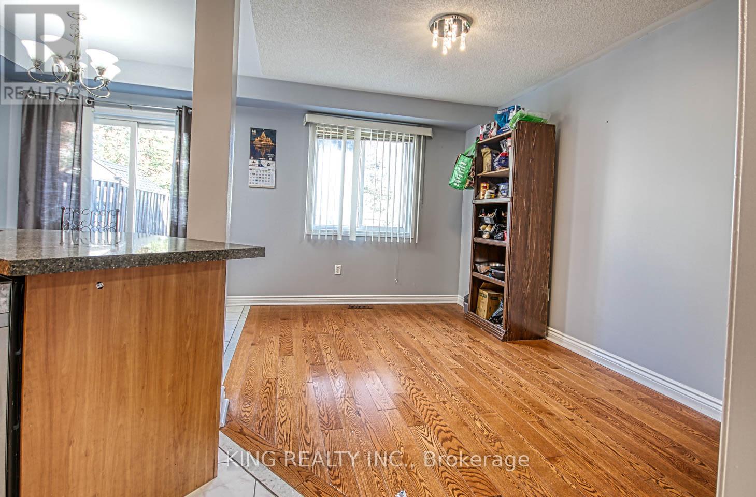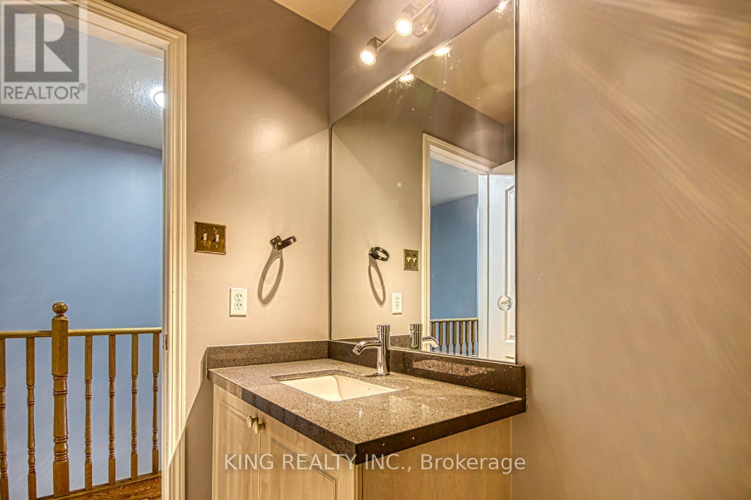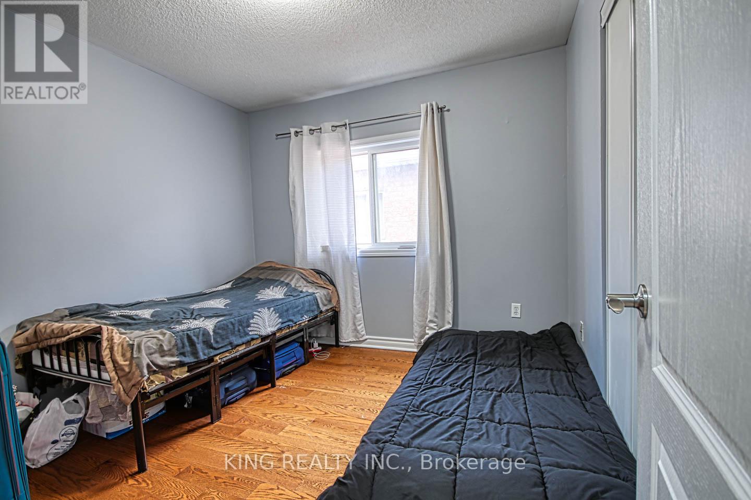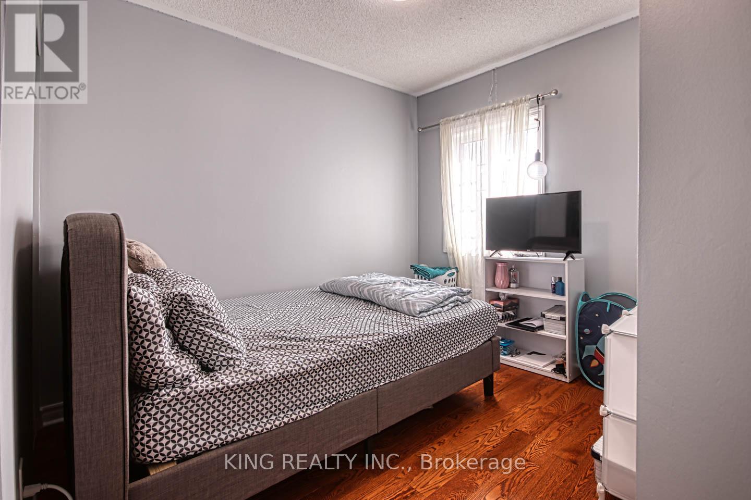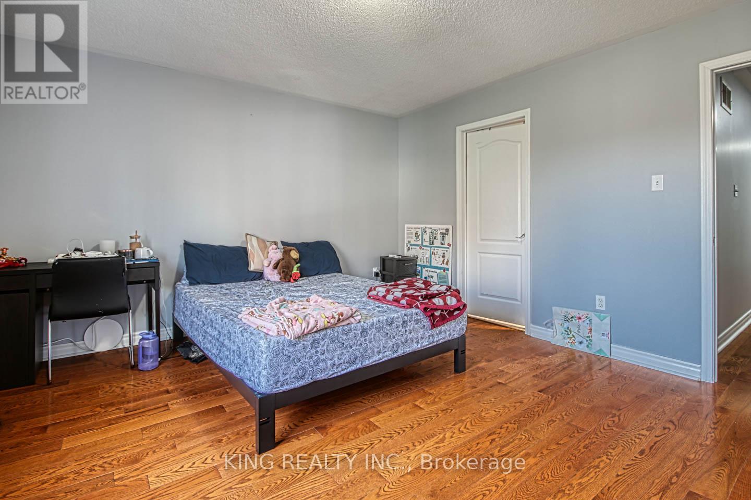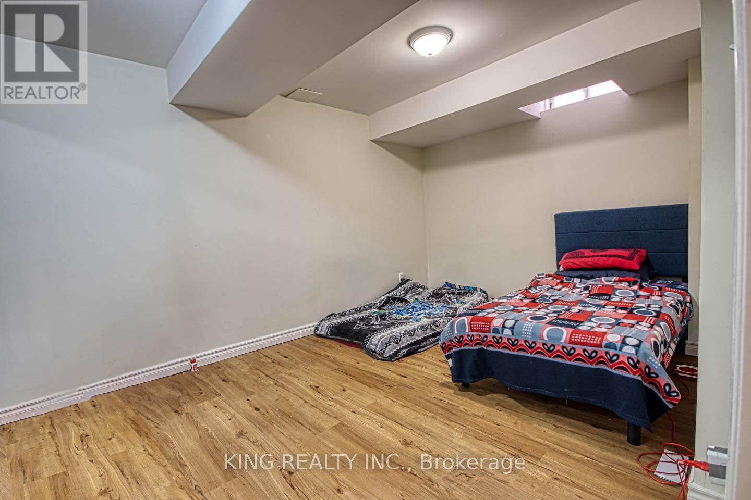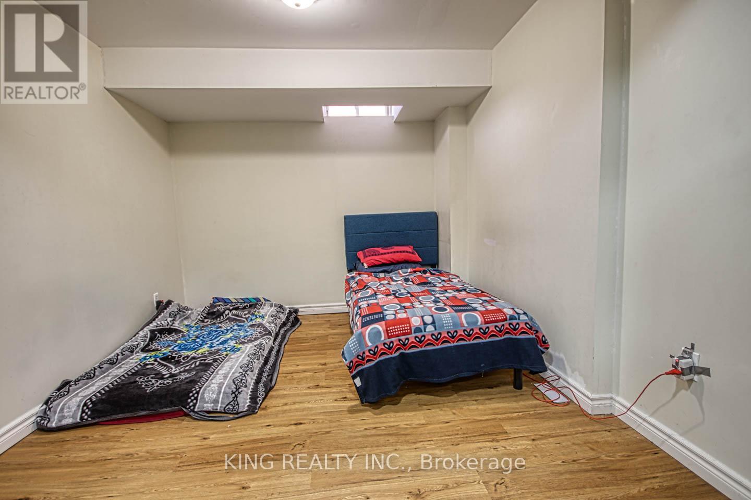5665 Volpe Ave Mississauga, Ontario L5V 3A5
MLS# W8248322 - Buy this house, and I'll buy Yours*
$999,999
Luxurious & spacious freshly painted 4+1 semi in the heart of Mississauga. Double door entrance, modern open concept floor plan with 2 kitchens. Equipped with s/s appliances & quartz counter. Spacious bedrooms & elegant bathrooms with 4pc ensuite with master bedroom. Ldry on 1st floor. Ldry connection in the basement as well for 2nd Ldry opt. Basement is equipped with a full kitchen, pot lights, bathroom & bedroom with huge closets.5 car parking. Family friendly neighborhood. Mins from Heartland Town Center,401,407,403,Schools, Parks ,Golf Course etc. Book your showing today & don't miss out on this amazing opportunity. (id:51158)
Property Details
| MLS® Number | W8248322 |
| Property Type | Single Family |
| Community Name | East Credit |
| Amenities Near By | Park, Place Of Worship, Public Transit, Schools |
| Parking Space Total | 5 |
About 5665 Volpe Ave, Mississauga, Ontario
This For sale Property is located at 5665 Volpe Ave is a Semi-detached Single Family House set in the community of East Credit, in the City of Mississauga. Nearby amenities include - Park, Place of Worship, Public Transit, Schools. This Semi-detached Single Family has a total of 5 bedroom(s), and a total of 4 bath(s) . 5665 Volpe Ave has Forced air heating and Central air conditioning. This house features a Fireplace.
The Second level includes the Primary Bedroom, Bedroom 2, Bedroom 3, Bedroom 4, Laundry Room, The Basement includes the Bedroom 5, Kitchen, Laundry Room, The Main level includes the Living Room, Dining Room, Kitchen, Family Room, The Basement is Finished and features a Apartment in basement.
This Mississauga House's exterior is finished with Brick. Also included on the property is a Attached Garage
The Current price for the property located at 5665 Volpe Ave, Mississauga is $999,999 and was listed on MLS on :2024-04-18 19:34:09
Building
| Bathroom Total | 4 |
| Bedrooms Above Ground | 4 |
| Bedrooms Below Ground | 1 |
| Bedrooms Total | 5 |
| Basement Development | Finished |
| Basement Features | Apartment In Basement |
| Basement Type | N/a (finished) |
| Construction Style Attachment | Semi-detached |
| Cooling Type | Central Air Conditioning |
| Exterior Finish | Brick |
| Fireplace Present | Yes |
| Heating Fuel | Natural Gas |
| Heating Type | Forced Air |
| Stories Total | 2 |
| Type | House |
Parking
| Attached Garage |
Land
| Acreage | No |
| Land Amenities | Park, Place Of Worship, Public Transit, Schools |
| Size Irregular | 22.44 X 105.68 Ft |
| Size Total Text | 22.44 X 105.68 Ft |
Rooms
| Level | Type | Length | Width | Dimensions |
|---|---|---|---|---|
| Second Level | Primary Bedroom | 4.36 m | 3.96 m | 4.36 m x 3.96 m |
| Second Level | Bedroom 2 | 3.7 m | 2.84 m | 3.7 m x 2.84 m |
| Second Level | Bedroom 3 | 3.04 m | 2.84 m | 3.04 m x 2.84 m |
| Second Level | Bedroom 4 | 2.84 m | 2.54 m | 2.84 m x 2.54 m |
| Second Level | Laundry Room | Measurements not available | ||
| Basement | Bedroom 5 | Measurements not available | ||
| Basement | Kitchen | Measurements not available | ||
| Basement | Laundry Room | Measurements not available | ||
| Main Level | Living Room | 5.7 m | 4.06 m | 5.7 m x 4.06 m |
| Main Level | Dining Room | 5.7 m | 4.06 m | 5.7 m x 4.06 m |
| Main Level | Kitchen | 2.4 m | 2.23 m | 2.4 m x 2.23 m |
| Main Level | Family Room | 4.06 m | 2.07 m | 4.06 m x 2.07 m |
Utilities
| Sewer | Available |
| Natural Gas | Available |
| Electricity | Available |
| Cable | Available |
https://www.realtor.ca/real-estate/26771101/5665-volpe-ave-mississauga-east-credit
Interested?
Get More info About:5665 Volpe Ave Mississauga, Mls# W8248322
