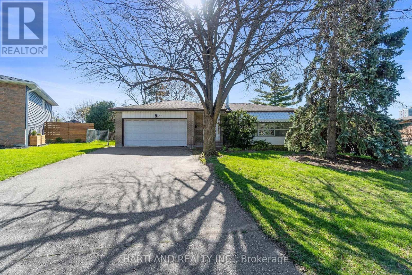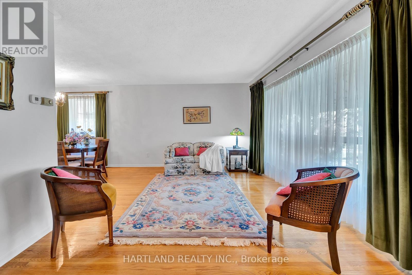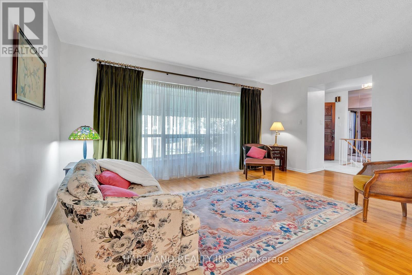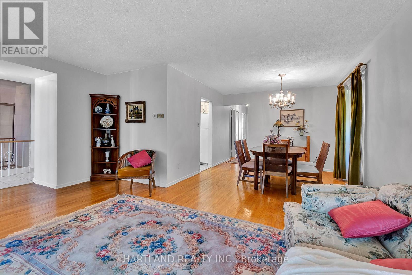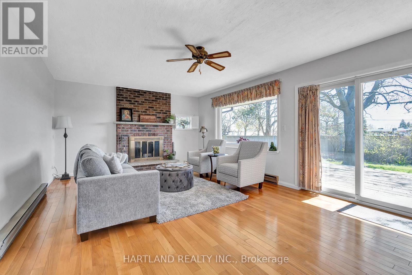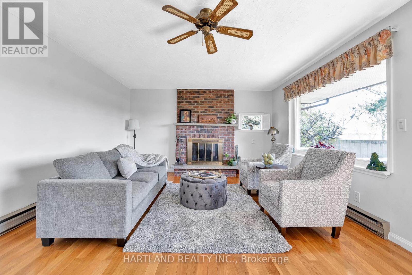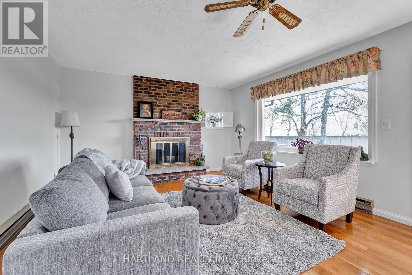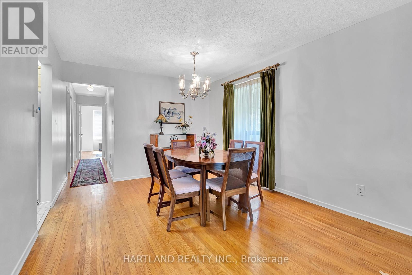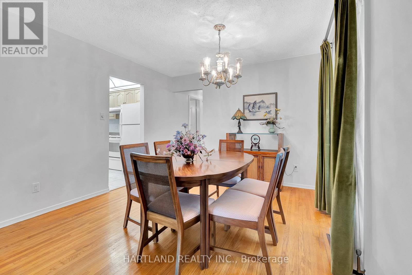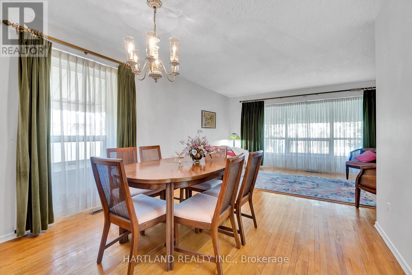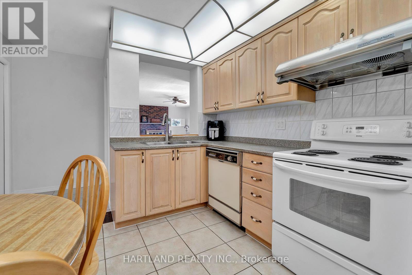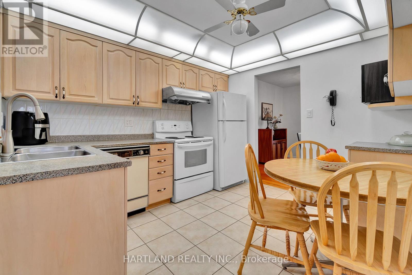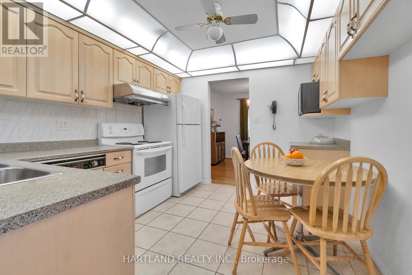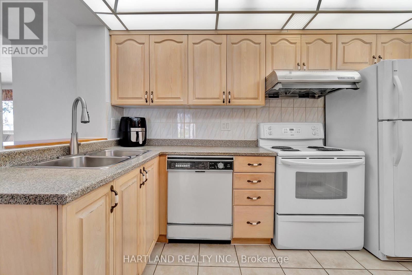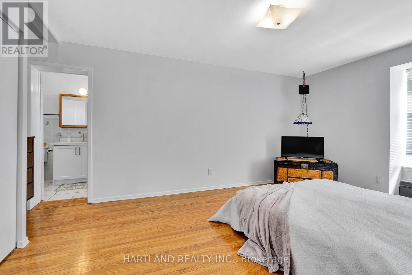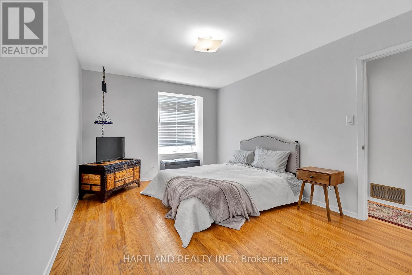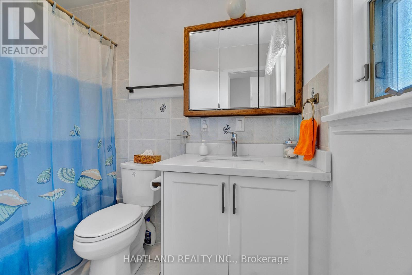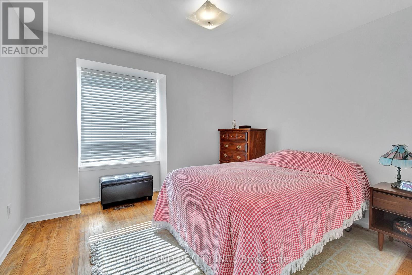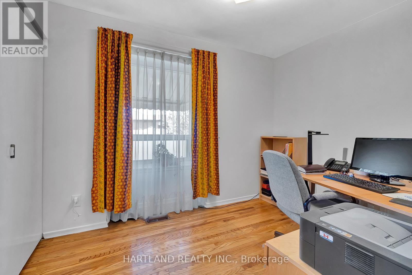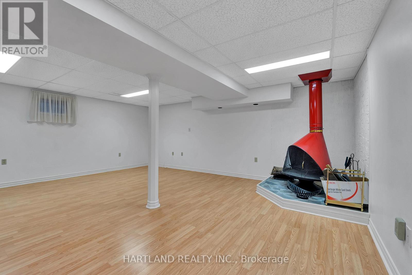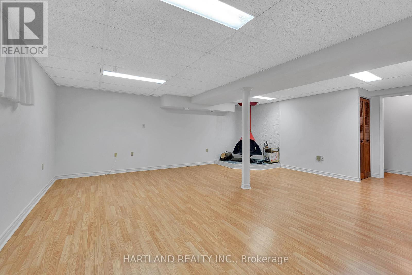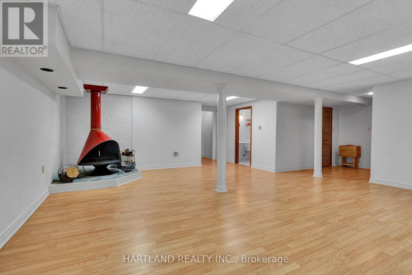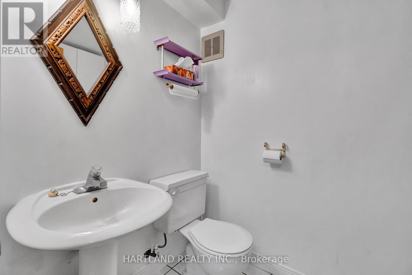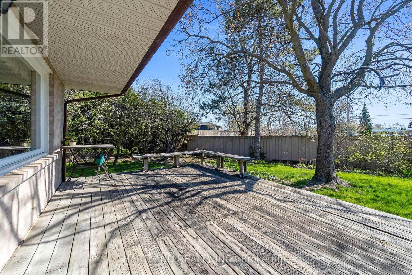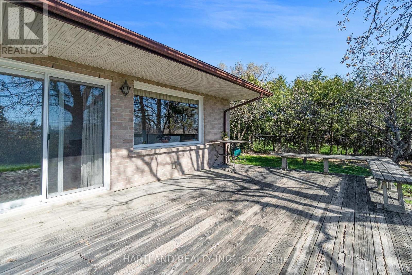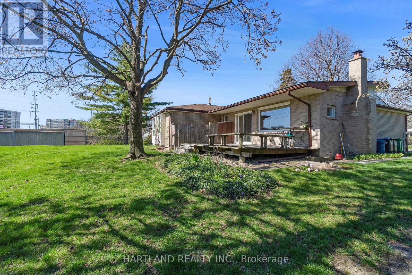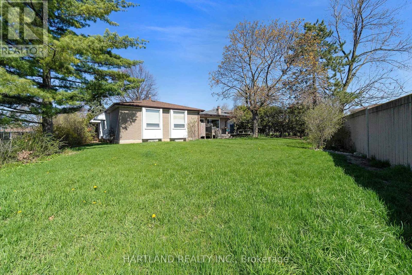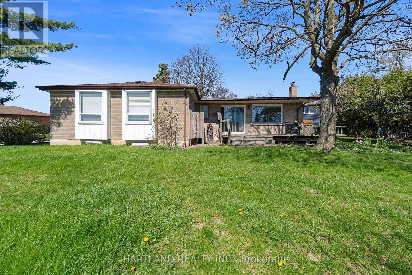57 Glebe Cres S Brampton, Ontario L6S 1E9
MLS# W8278180 - Buy this house, and I'll buy Yours*
$999,990
Welcome to 57 Glebe Crescent, a 3-bedroom bungalow situated on a quiet street in the highly desirable ""G"" section. This inviting home is perched on a generously sized pie-shaped lot, presenting a perfect opportunity for investors or families looking for a property with immense potential. The home features spacious principal rooms, a large eat-in kitchen, and a finished basement, creating ample space for both relaxation and entertainment. The property boasts a warm atmosphere with plenty of natural light filling each room. Outside, you'll find an expansive backyard, ideal for gardening and outdoor gatherings. Additionally, the home includes plenty of parking space along with a 2-car garage. Its prime location near popular parks such as Chinguacousy Park, Goldcrest Park, and Greenmount Park adds to the appeal, making it a must-see to truly capture its full potential. (id:51158)
Property Details
| MLS® Number | W8278180 |
| Property Type | Single Family |
| Community Name | Northgate |
| Parking Space Total | 6 |
About 57 Glebe Cres S, Brampton, Ontario
This For sale Property is located at 57 Glebe Cres S is a Detached Single Family House Bungalow set in the community of Northgate, in the City of Brampton. This Detached Single Family has a total of 5 bedroom(s), and a total of 3 bath(s) . 57 Glebe Cres S has Forced air heating and Central air conditioning. This house features a Fireplace.
The Lower level includes the Bedroom 4, Bedroom 5, Recreational, Games Room, Laundry Room, The Main level includes the Living Room, Dining Room, Kitchen, Eating Area, Family Room, Primary Bedroom, Bedroom 2, Bedroom 3, The Basement is Finished.
This Brampton House's exterior is finished with Brick. Also included on the property is a Attached Garage
The Current price for the property located at 57 Glebe Cres S, Brampton is $999,990 and was listed on MLS on :2024-04-28 21:27:03
Building
| Bathroom Total | 3 |
| Bedrooms Above Ground | 3 |
| Bedrooms Below Ground | 2 |
| Bedrooms Total | 5 |
| Architectural Style | Bungalow |
| Basement Development | Finished |
| Basement Type | N/a (finished) |
| Construction Style Attachment | Detached |
| Cooling Type | Central Air Conditioning |
| Exterior Finish | Brick |
| Fireplace Present | Yes |
| Heating Fuel | Natural Gas |
| Heating Type | Forced Air |
| Stories Total | 1 |
| Type | House |
Parking
| Attached Garage |
Land
| Acreage | No |
| Size Irregular | 39.5 X 149.84 Ft |
| Size Total Text | 39.5 X 149.84 Ft |
Rooms
| Level | Type | Length | Width | Dimensions |
|---|---|---|---|---|
| Lower Level | Bedroom 4 | 4.04 m | 3.36 m | 4.04 m x 3.36 m |
| Lower Level | Bedroom 5 | 2.65 m | 2.55 m | 2.65 m x 2.55 m |
| Lower Level | Recreational, Games Room | 5.8 m | 6.06 m | 5.8 m x 6.06 m |
| Lower Level | Laundry Room | 4.24 m | 3.27 m | 4.24 m x 3.27 m |
| Main Level | Living Room | 5.13 m | 3.28 m | 5.13 m x 3.28 m |
| Main Level | Dining Room | 3.36 m | 3.36 m | 3.36 m x 3.36 m |
| Main Level | Kitchen | 2.97 m | 2.91 m | 2.97 m x 2.91 m |
| Main Level | Eating Area | 2.97 m | 2.91 m | 2.97 m x 2.91 m |
| Main Level | Family Room | 4.2 m | 6.56 m | 4.2 m x 6.56 m |
| Main Level | Primary Bedroom | 4.61 m | 3.32 m | 4.61 m x 3.32 m |
| Main Level | Bedroom 2 | 2.34 m | 3.08 m | 2.34 m x 3.08 m |
| Main Level | Bedroom 3 | 3.03 m | 3.37 m | 3.03 m x 3.37 m |
Utilities
| Sewer | Installed |
| Natural Gas | Installed |
| Electricity | Installed |
| Cable | Installed |
https://www.realtor.ca/real-estate/26812277/57-glebe-cres-s-brampton-northgate
Interested?
Get More info About:57 Glebe Cres S Brampton, Mls# W8278180
