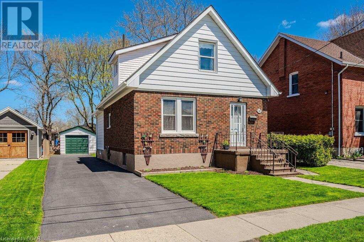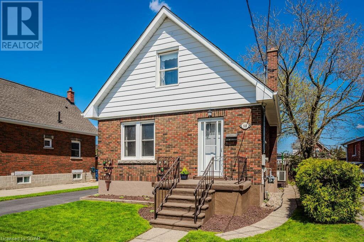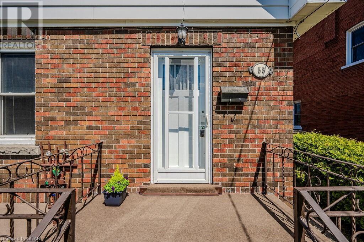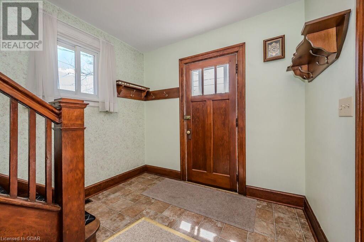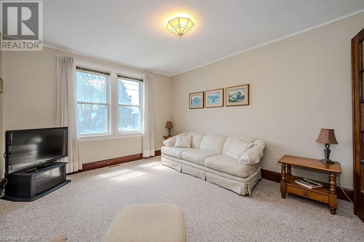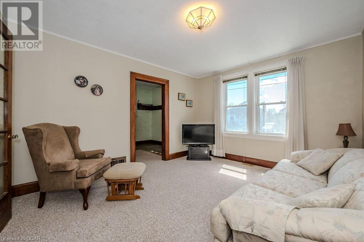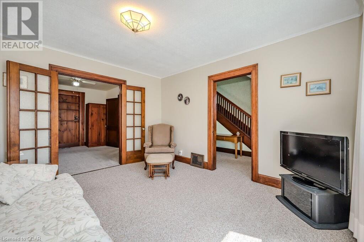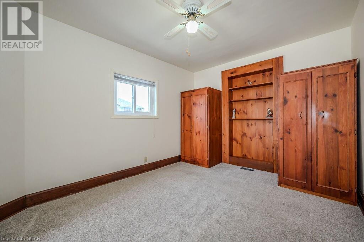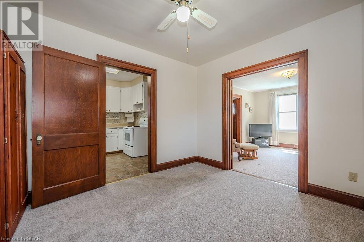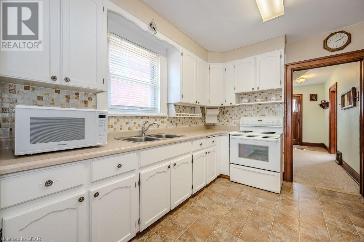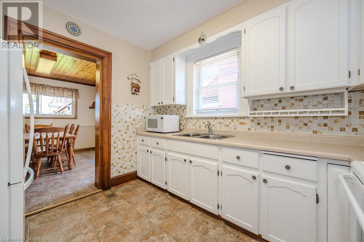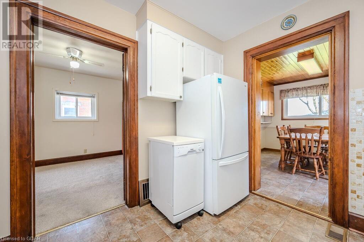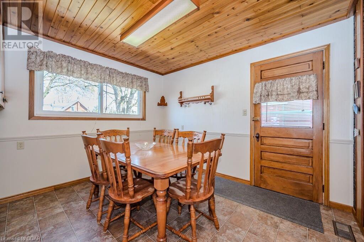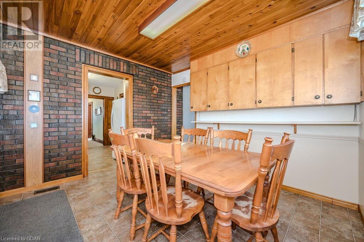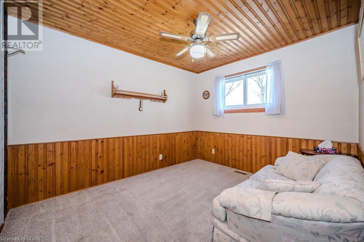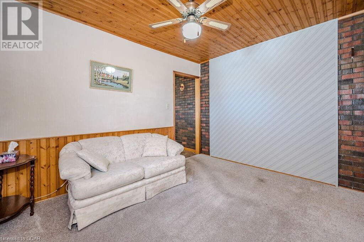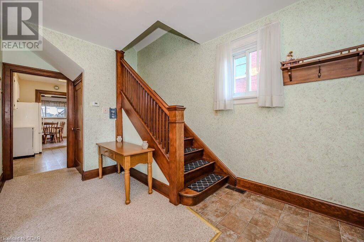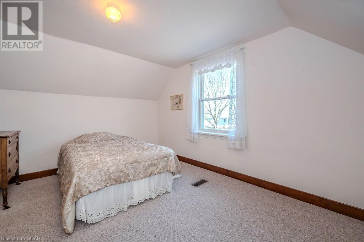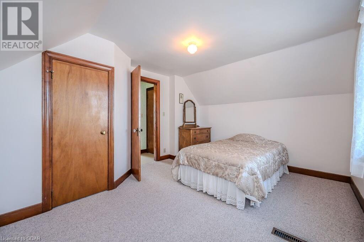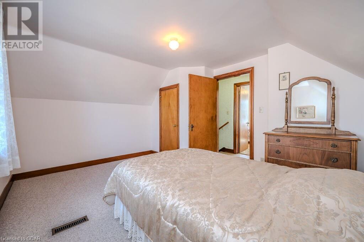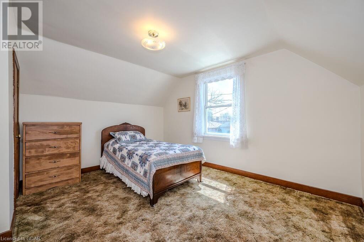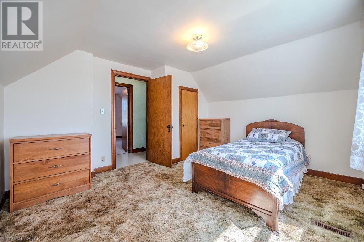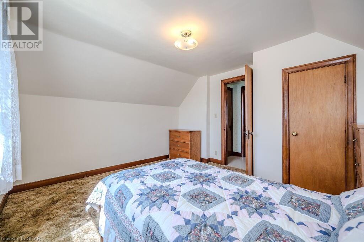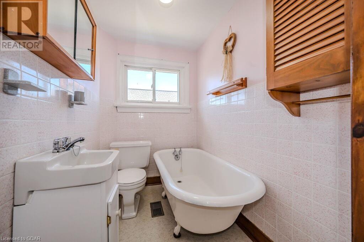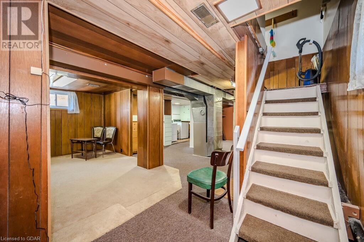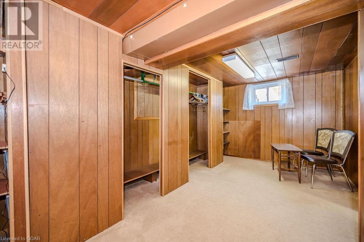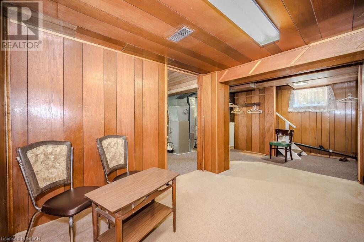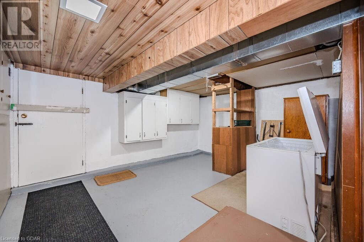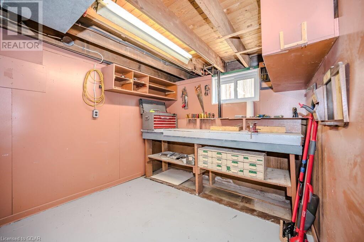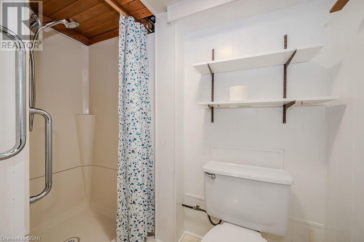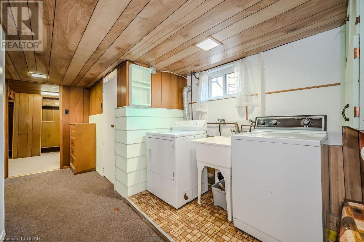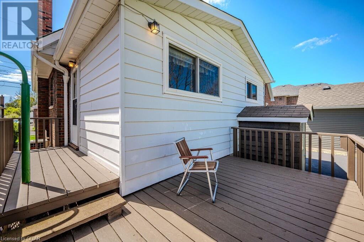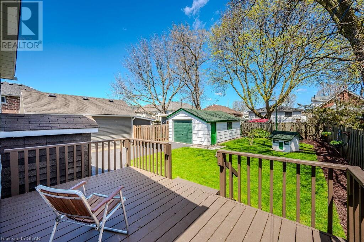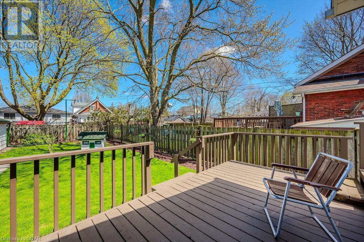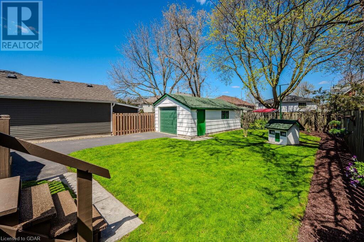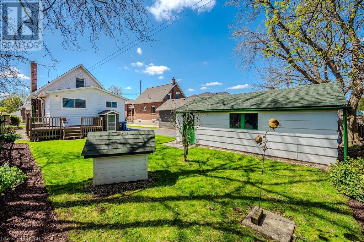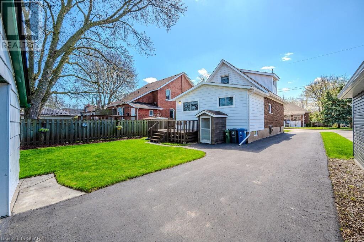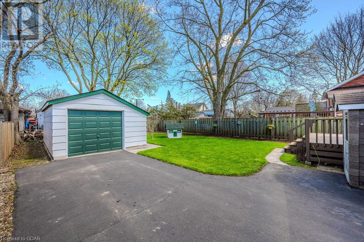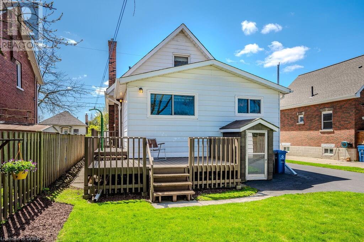58 Harris Street Guelph, Ontario N1E 5S8
MLS# 40577812 - Buy this house, and I'll buy Yours*
$760,000
Step into the serenity of this meticulously maintained 3-bedroom home, nestled within the sought-after St. Patrick's Ward. Opportunity knocks in this solid 1.5 storey home awaiting your updates and personal touches. Showcasing a timeless charm with original wood trim, this residence reflects a genuine pride of ownership. Enjoy the convenience of a detached garage and immerse yourself in the tranquility of this mature neighborhood. The separate entrance to the basement offers flexibility, ideal for potential additional living space or rental income. Don't miss out on the opportunity to own a piece of history in this quiet and desirable community. (id:51158)
Property Details
| MLS® Number | 40577812 |
| Property Type | Single Family |
| Features | Automatic Garage Door Opener |
| Parking Space Total | 4 |
About 58 Harris Street, Guelph, Ontario
This For sale Property is located at 58 Harris Street is a Detached Single Family House, in the City of Guelph. This Detached Single Family has a total of 3 bedroom(s), and a total of 2 bath(s) . 58 Harris Street has Forced air heating and Central air conditioning. This house features a Fireplace.
The Second level includes the 3pc Bathroom, Bedroom, Bedroom, The Basement includes the 3pc Bathroom, Storage, Workshop, Recreation Room, The Main level includes the Bedroom, Den, Dining Room, Living Room, Kitchen, The Basement is Partially finished.
This Guelph House's exterior is finished with Aluminum siding, Brick Veneer. Also included on the property is a Detached Garage
The Current price for the property located at 58 Harris Street, Guelph is $760,000 and was listed on MLS on :2024-04-28 14:41:10
Building
| Bathroom Total | 2 |
| Bedrooms Above Ground | 3 |
| Bedrooms Total | 3 |
| Appliances | Dishwasher, Dryer, Freezer, Microwave, Refrigerator, Stove, Washer |
| Basement Development | Partially Finished |
| Basement Type | Full (partially Finished) |
| Constructed Date | 1931 |
| Construction Style Attachment | Detached |
| Cooling Type | Central Air Conditioning |
| Exterior Finish | Aluminum Siding, Brick Veneer |
| Foundation Type | Poured Concrete |
| Heating Fuel | Natural Gas |
| Heating Type | Forced Air |
| Stories Total | 2 |
| Size Interior | 1303 |
| Type | House |
| Utility Water | Municipal Water |
Parking
| Detached Garage |
Land
| Acreage | No |
| Sewer | Municipal Sewage System |
| Size Depth | 116 Ft |
| Size Frontage | 43 Ft |
| Size Total Text | Under 1/2 Acre |
| Zoning Description | Rl.2 |
Rooms
| Level | Type | Length | Width | Dimensions |
|---|---|---|---|---|
| Second Level | 3pc Bathroom | Measurements not available | ||
| Second Level | Bedroom | 11'4'' x 13'0'' | ||
| Second Level | Bedroom | 11'9'' x 13'0'' | ||
| Basement | 3pc Bathroom | Measurements not available | ||
| Basement | Storage | 11'3'' x 14'0'' | ||
| Basement | Workshop | 11'11'' x 8'8'' | ||
| Basement | Recreation Room | 17'0'' x 10'0'' | ||
| Main Level | Bedroom | 12'6'' x 10'3'' | ||
| Main Level | Den | 11'4'' x 9'8'' | ||
| Main Level | Dining Room | 10'3'' x 11'4'' | ||
| Main Level | Living Room | 11'3'' x 13'3'' | ||
| Main Level | Kitchen | 9'11'' x 10'11'' |
https://www.realtor.ca/real-estate/26811880/58-harris-street-guelph
Interested?
Get More info About:58 Harris Street Guelph, Mls# 40577812
