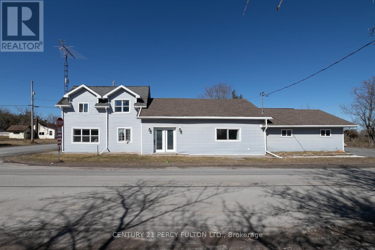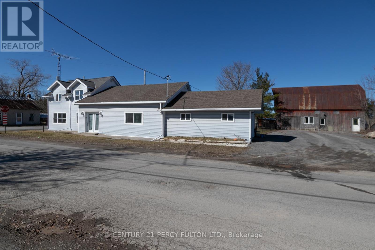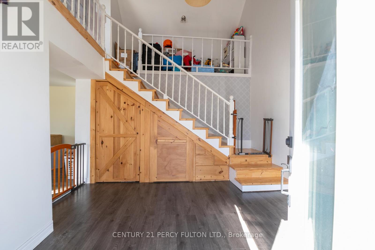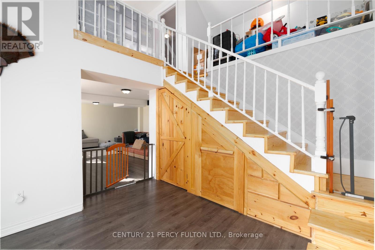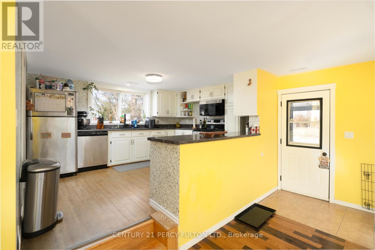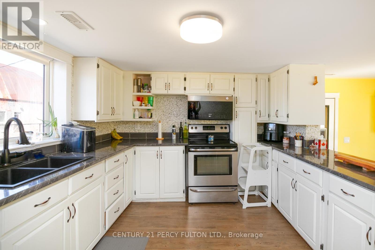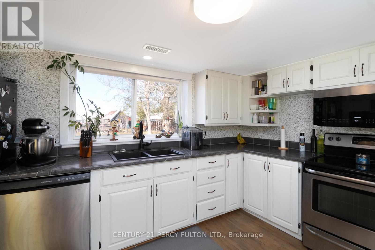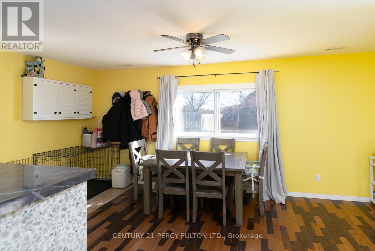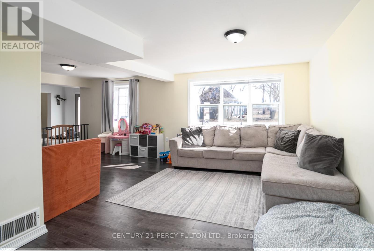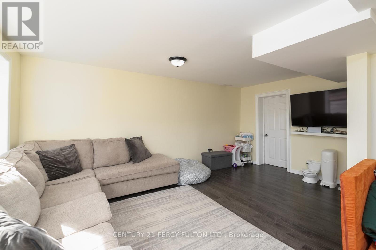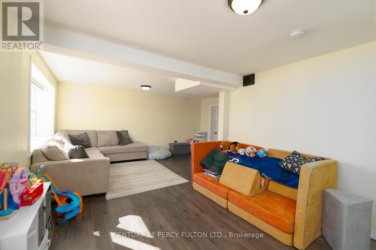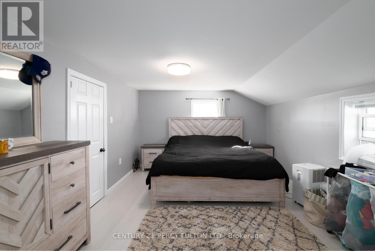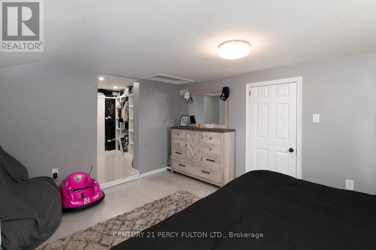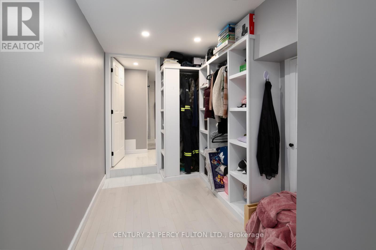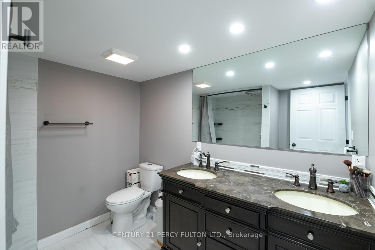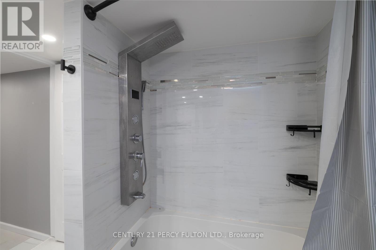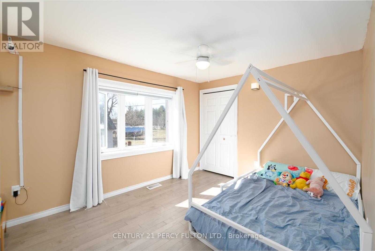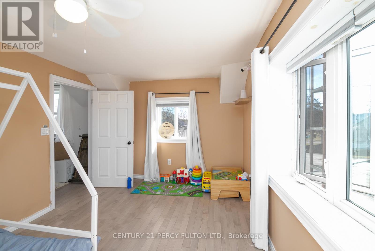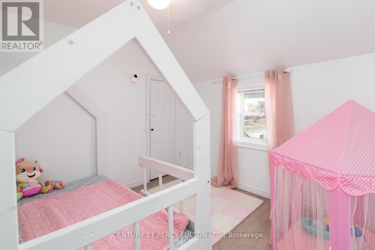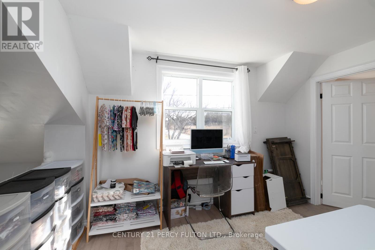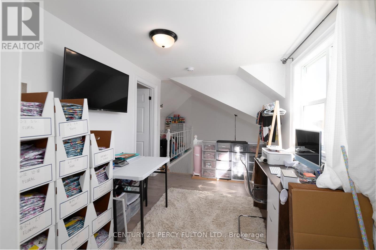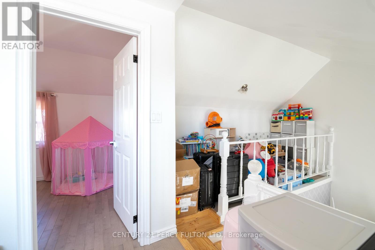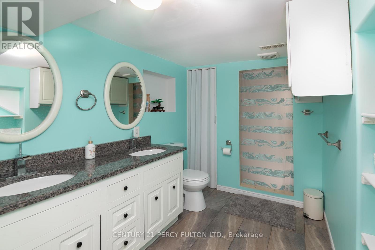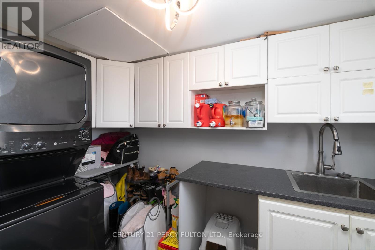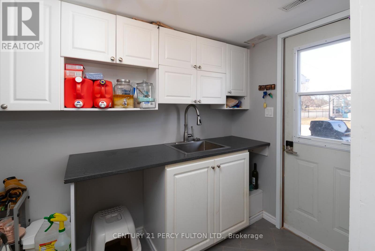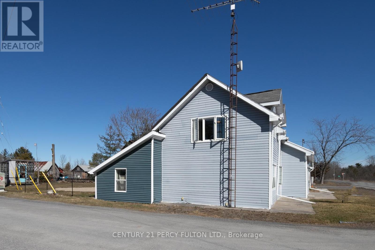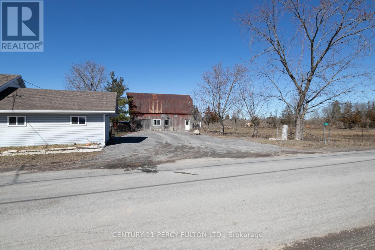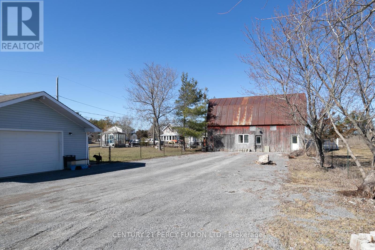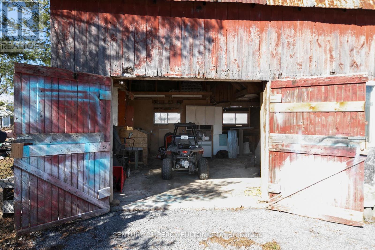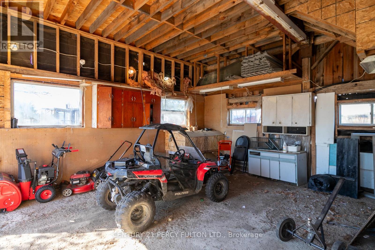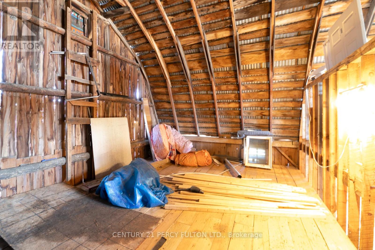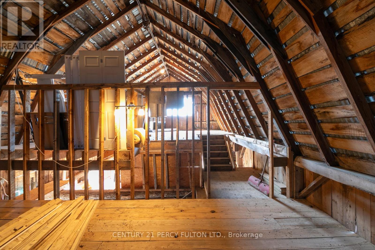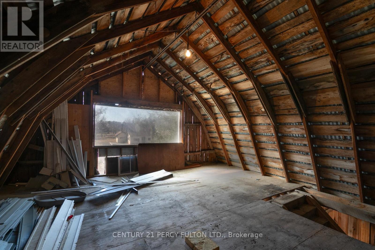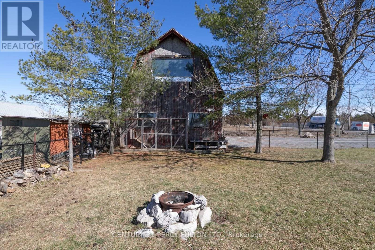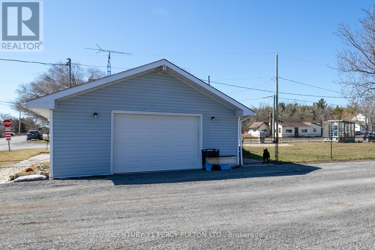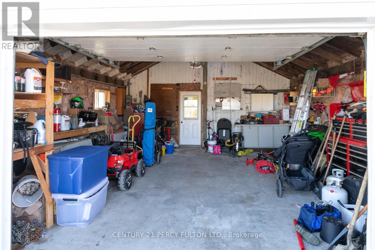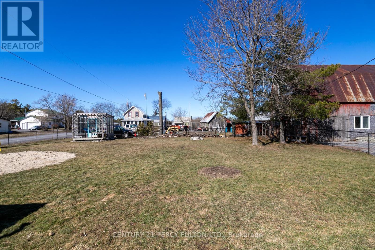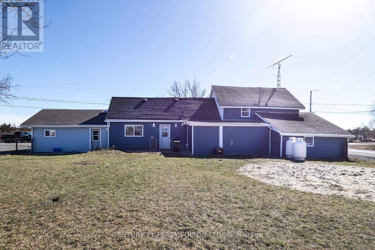585 Westplain Rd Greater Napanee, Ontario K0K 2W0
MLS# X8236514 - Buy this house, and I'll buy Yours*
$439,900
Welcome to this bright, updated family home. It features 3 bedrooms, 2 bathrooms, and spacious family areas, providing ample room for comfortable living. The modernized & updated kitchen shines, while the main floor laundry/mudroom offers convenient access to the yard. Entertain in style in the expansive dining area, complemented by a bright, generous two-story foyer. Relax in the generously sized master bedroom and pamper yourself in the luxurious new ensuite bathroom. **** EXTRAS **** Newer Greenhouse. Large New Gravel Driveway, Loads Of Room For Vehicles & Toys. Desirable Oversized Attached Garage/Barn With Workshop Area & Lofts (id:51158)
Property Details
| MLS® Number | X8236514 |
| Property Type | Single Family |
| Parking Space Total | 12 |
About 585 Westplain Rd, Greater Napanee, Ontario
This For sale Property is located at 585 Westplain Rd is a Detached Single Family House, in the City of Greater Napanee. This Detached Single Family has a total of 3 bedroom(s), and a total of 2 bath(s) . 585 Westplain Rd has Forced air heating and Central air conditioning. This house features a Fireplace.
The Second level includes the Bedroom 2, Bedroom 3, Sitting Room, Media, The Main level includes the Dining Room, Kitchen, Foyer, Office, Living Room, Primary Bedroom, Laundry Room, .
This Greater Napanee House's exterior is finished with Vinyl siding. Also included on the property is a Detached Garage
The Current price for the property located at 585 Westplain Rd, Greater Napanee is $439,900 and was listed on MLS on :2024-04-15 21:33:08
Building
| Bathroom Total | 2 |
| Bedrooms Above Ground | 3 |
| Bedrooms Total | 3 |
| Construction Style Attachment | Detached |
| Cooling Type | Central Air Conditioning |
| Exterior Finish | Vinyl Siding |
| Heating Fuel | Propane |
| Heating Type | Forced Air |
| Stories Total | 2 |
| Type | House |
Parking
| Detached Garage |
Land
| Acreage | No |
| Sewer | Septic System |
| Size Irregular | 133 X 117 Ft |
| Size Total Text | 133 X 117 Ft |
Rooms
| Level | Type | Length | Width | Dimensions |
|---|---|---|---|---|
| Second Level | Bedroom 2 | 4.3 m | 3 m | 4.3 m x 3 m |
| Second Level | Bedroom 3 | 3.2 m | 2.6 m | 3.2 m x 2.6 m |
| Second Level | Sitting Room | 3.3 m | 2.5 m | 3.3 m x 2.5 m |
| Second Level | Media | 3.6 m | 1.2 m | 3.6 m x 1.2 m |
| Main Level | Dining Room | 5.87 m | 3.13 m | 5.87 m x 3.13 m |
| Main Level | Kitchen | 3.95 m | 3.15 m | 3.95 m x 3.15 m |
| Main Level | Foyer | 3.4 m | 4.02 m | 3.4 m x 4.02 m |
| Main Level | Office | 3.2 m | 3.34 m | 3.2 m x 3.34 m |
| Main Level | Living Room | 5 m | 3 m | 5 m x 3 m |
| Main Level | Primary Bedroom | 4.6 m | 3.5 m | 4.6 m x 3.5 m |
| Main Level | Laundry Room | 3.2 m | 1.7 m | 3.2 m x 1.7 m |
https://www.realtor.ca/real-estate/26754279/585-westplain-rd-greater-napanee
Interested?
Get More info About:585 Westplain Rd Greater Napanee, Mls# X8236514
