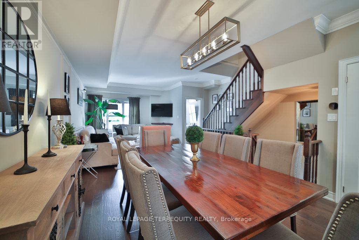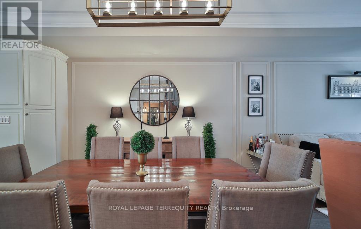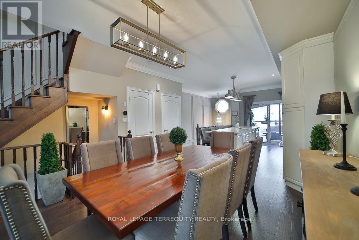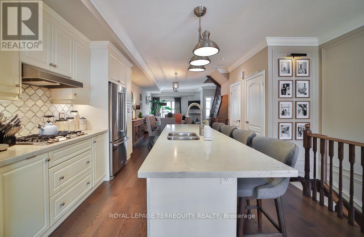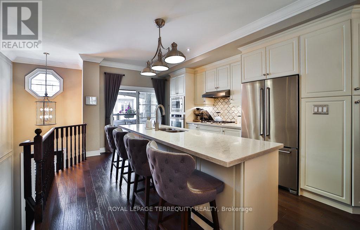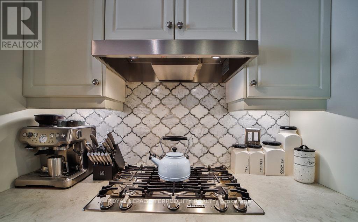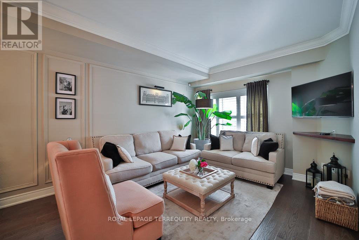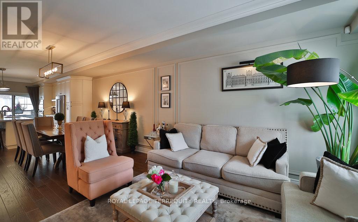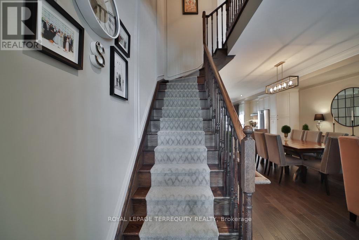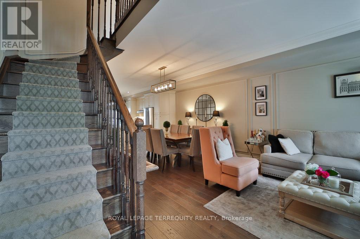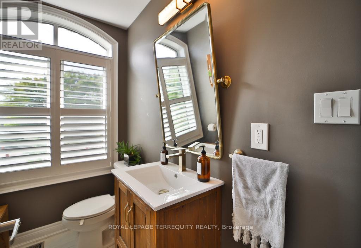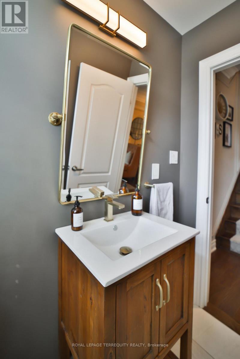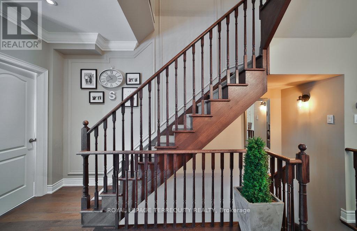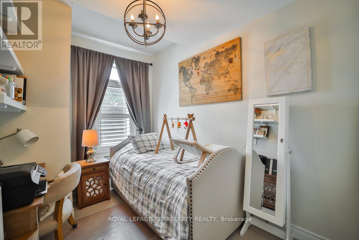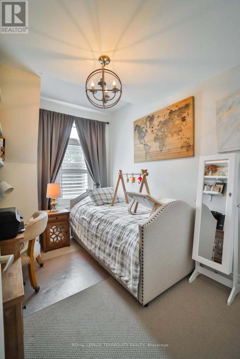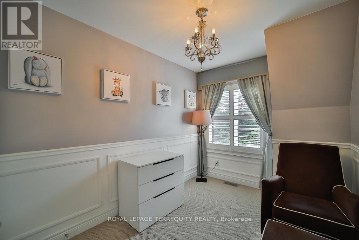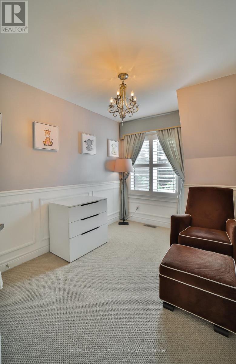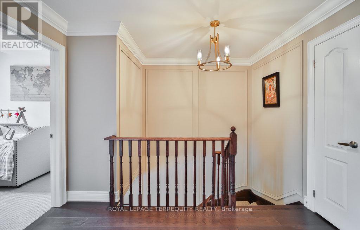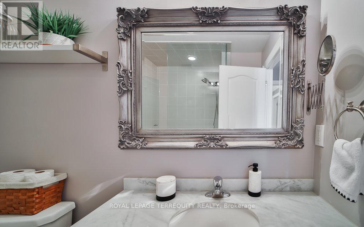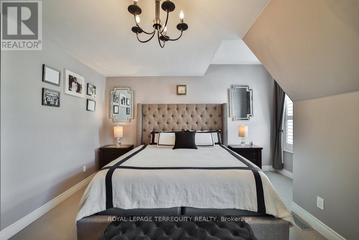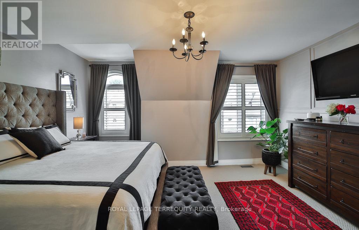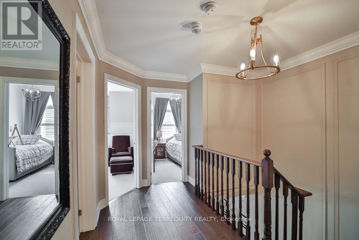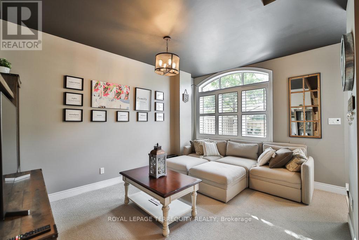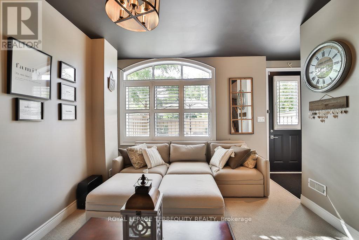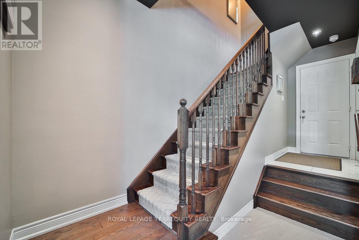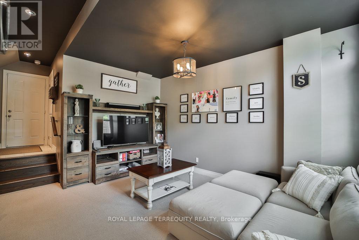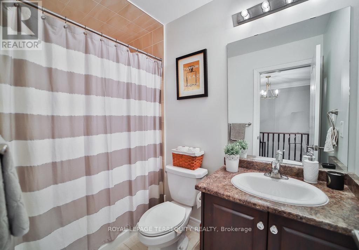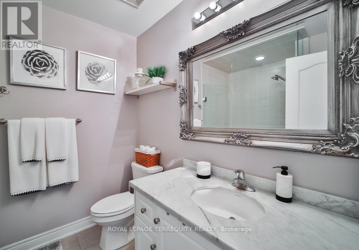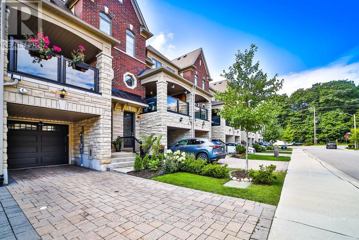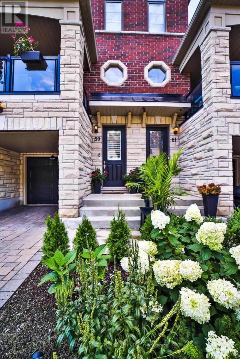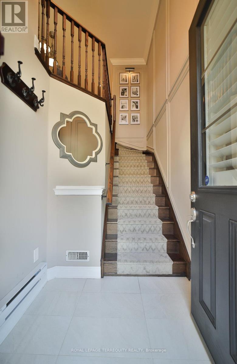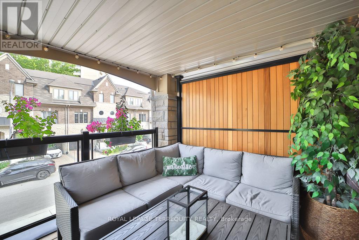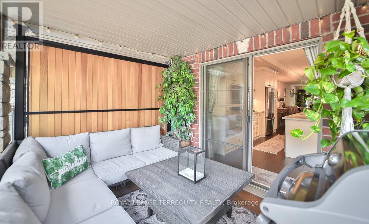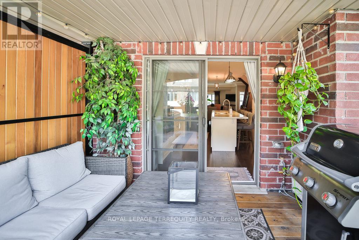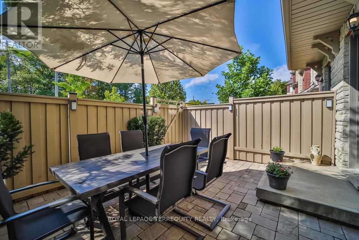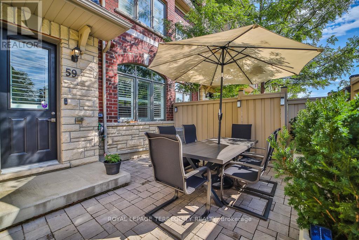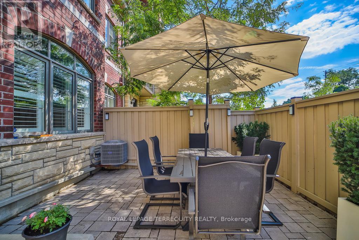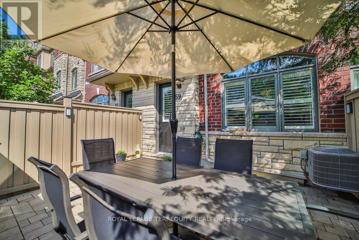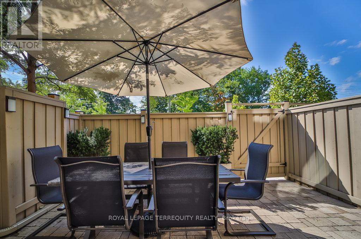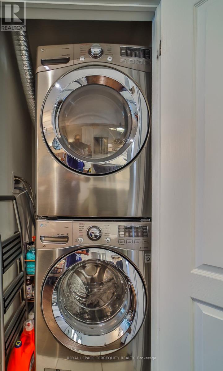59 Dryden Way Toronto, Ontario M9R 0B2
MLS# W8251686 - Buy this house, and I'll buy Yours*
$1,279,000
2 - STORY! WALK-OUT BASEMENT! !! FREEHOLD!! 3 Bedroom 3 Bathrooms TOWNHOUSE - Central Etobicoke GEM - No Standard Features In This Space! Excellent Size For The Professional; Young Family Or Retired Couple! Gracious Finishes To Savor - B/I Appliances To Excite Any Cook. Bright And Transitional Feel, Hand Scraped Floors Complimented By The Stained Oak Railing & Stairs On All Levels. Natural Stone Compliments All Bathrooms. Custom Marble B/S In Kitchen! Gas Line On Terrace, It Welcomes BBQ Parties! Too Much To List-Upgrades Galore... TOP RATED SCHOOLS, ST GREGORY'S CATHOLIC, FATHER SERRA AND RICHVIEW COLLEGIATE HIGH SCHOOL, SURROUNDED BY PARKS, WALKING DISTRANCE TO GROCERY STORE AND LCBO!! 3 Parking Spots. PLEASE SEE ATTACHMENT FOR LIST OF ALL upgraded finishes-if you like to entertain: This is your Homes and Gardens HAVEN. NOT YOUR STANDARD TOWN HOUSE IN PRESTIGIOUS ETOBICOKE LOCATION. LRT SUBWAY IS WELL ON ITS WAY!!TTC, MAJOR HIGHWAYS; 401, 427, 407, and TORONTO AIRPORT IS A 7 MIN CAB RIDE! !! **** EXTRAS **** Dacor B/I Appliances: Gas Cook Top, Wall Oven, Ventahood Fan, Bosch Dishwasher, Kitchen aid Fridge. B/I Microwave, Custom Island & Elf's ,Gas Line, LG Washer & Dryer, Berber Carpeting W/ Laid!! (id:51158)
Property Details
| MLS® Number | W8251686 |
| Property Type | Single Family |
| Community Name | Willowridge-Martingrove-Richview |
| Parking Space Total | 3 |
About 59 Dryden Way, Toronto, Ontario
This For sale Property is located at 59 Dryden Way is a Attached Single Family Row / Townhouse set in the community of Willowridge-Martingrove-Richview, in the City of Toronto. This Attached Single Family has a total of 4 bedroom(s), and a total of 3 bath(s) . 59 Dryden Way has Forced air heating and Central air conditioning. This house features a Fireplace.
The Second level includes the Primary Bedroom, Bedroom 2, Bedroom 3, The Lower level includes the Recreational, Games Room, Laundry Room, The Main level includes the Kitchen, Living Room, Dining Room, The Basement is Finished and features a Walk out.
This Toronto Row / Townhouse's exterior is finished with Brick, Stone. Also included on the property is a Garage
The Current price for the property located at 59 Dryden Way, Toronto is $1,279,000 and was listed on MLS on :2024-04-29 23:29:52
Building
| Bathroom Total | 3 |
| Bedrooms Above Ground | 3 |
| Bedrooms Below Ground | 1 |
| Bedrooms Total | 4 |
| Basement Development | Finished |
| Basement Features | Walk Out |
| Basement Type | N/a (finished) |
| Construction Style Attachment | Attached |
| Cooling Type | Central Air Conditioning |
| Exterior Finish | Brick, Stone |
| Heating Fuel | Natural Gas |
| Heating Type | Forced Air |
| Stories Total | 2 |
| Type | Row / Townhouse |
Parking
| Garage |
Land
| Acreage | No |
| Size Irregular | 16.93 X 76.87 Ft |
| Size Total Text | 16.93 X 76.87 Ft |
Rooms
| Level | Type | Length | Width | Dimensions |
|---|---|---|---|---|
| Second Level | Primary Bedroom | 4.87 m | 4.3 m | 4.87 m x 4.3 m |
| Second Level | Bedroom 2 | 2.38 m | 3.43 m | 2.38 m x 3.43 m |
| Second Level | Bedroom 3 | 2.35 m | 3.31 m | 2.35 m x 3.31 m |
| Lower Level | Recreational, Games Room | 3.4 m | 4.47 m | 3.4 m x 4.47 m |
| Lower Level | Laundry Room | Measurements not available | ||
| Main Level | Kitchen | 3.84 m | 4.81 m | 3.84 m x 4.81 m |
| Main Level | Living Room | 3.6 m | 4.87 m | 3.6 m x 4.87 m |
| Main Level | Dining Room | 3.84 m | 3.34 m | 3.84 m x 3.34 m |
https://www.realtor.ca/real-estate/26775944/59-dryden-way-toronto-willowridge-martingrove-richview
Interested?
Get More info About:59 Dryden Way Toronto, Mls# W8251686
