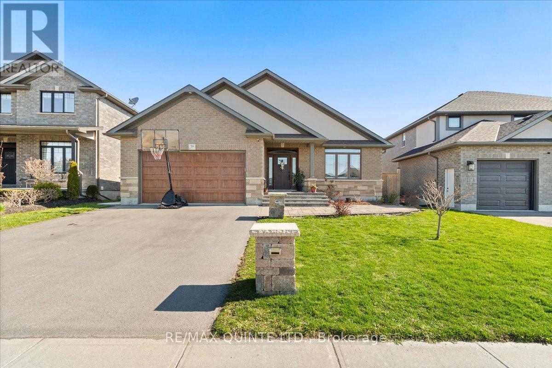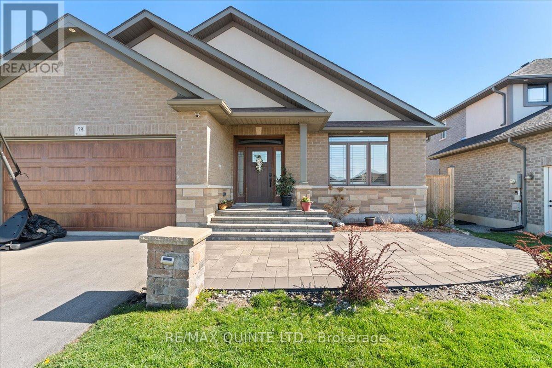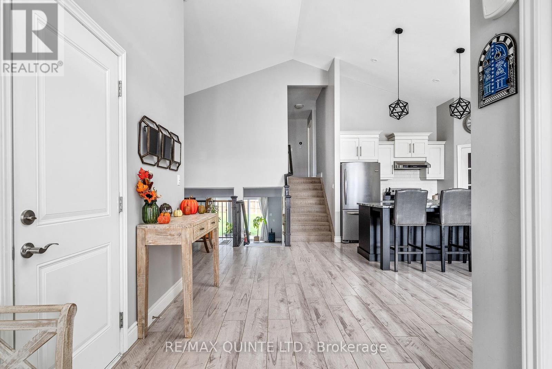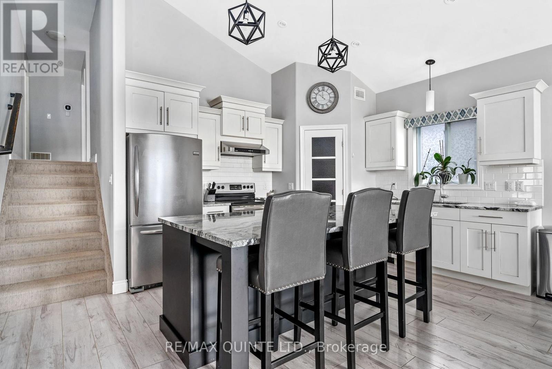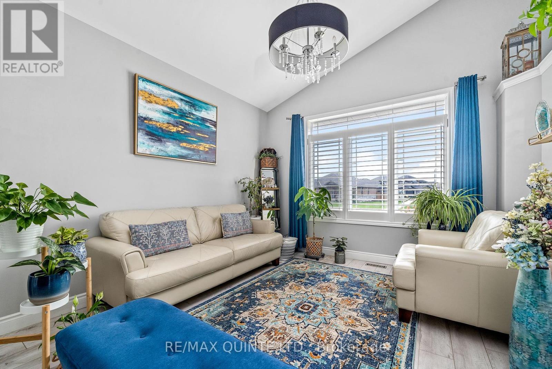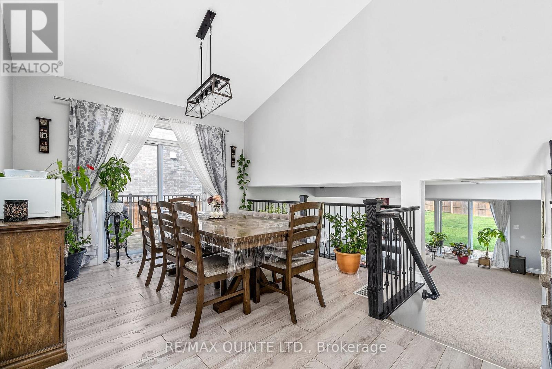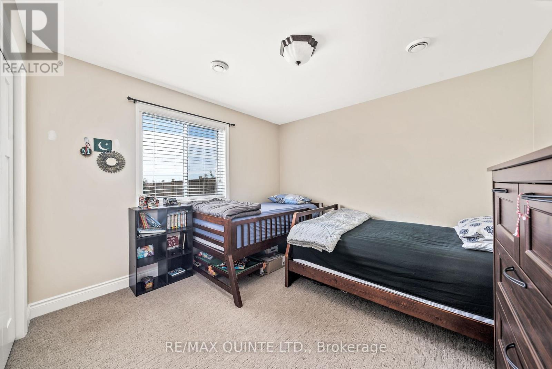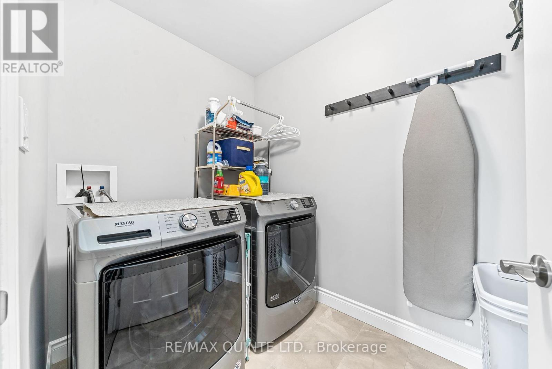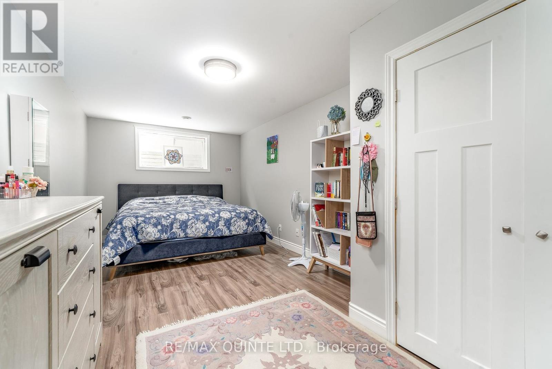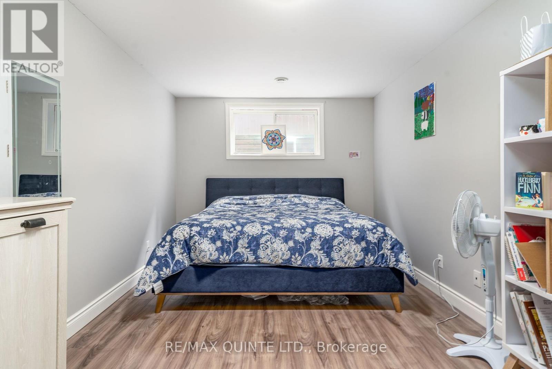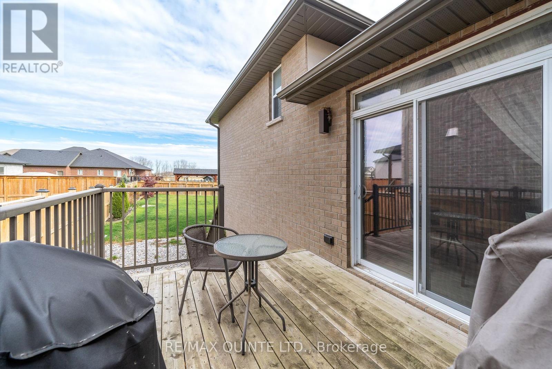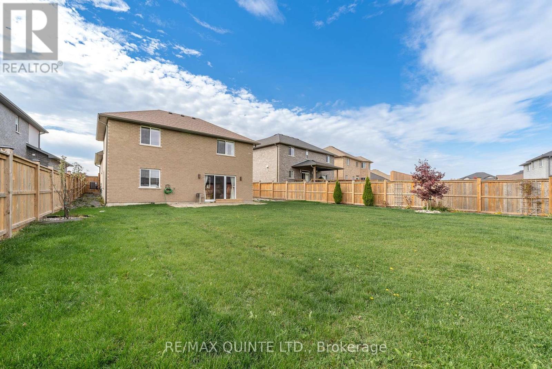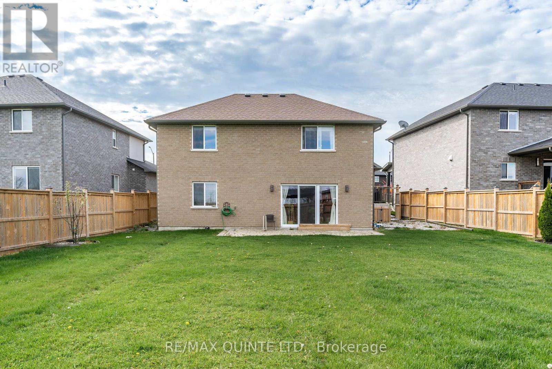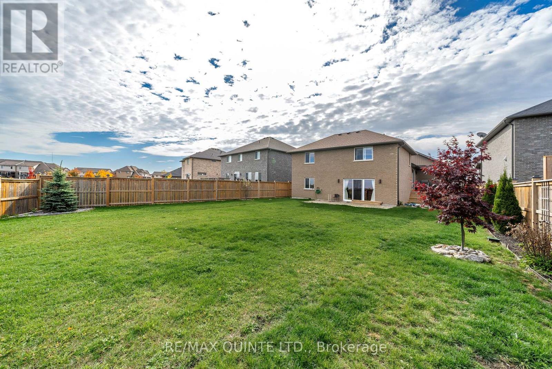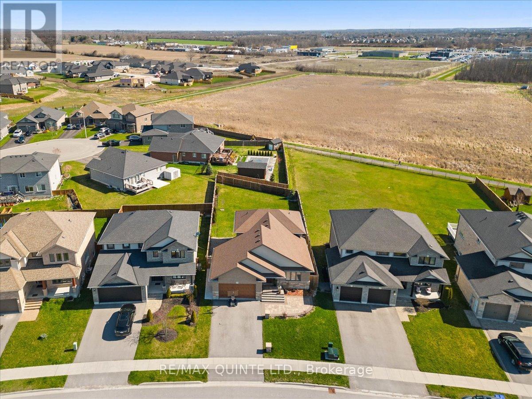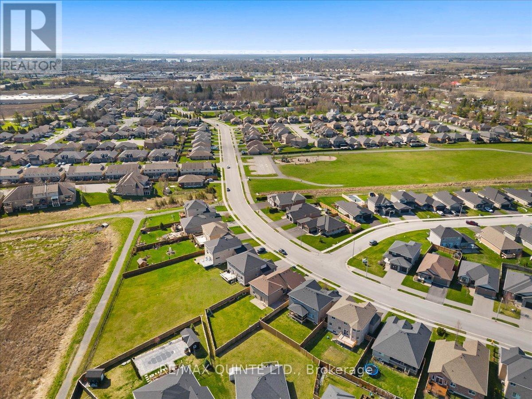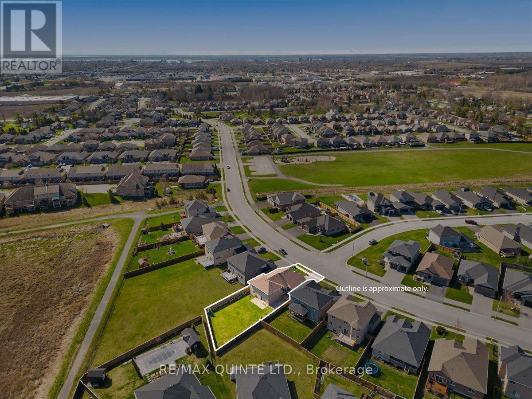59 Hampton Ridge Dr Belleville, Ontario K8N 0E6
MLS# X8036930 - Buy this house, and I'll buy Yours*
$849,900
Welcome to 59 Hampton Ridge. This rare oversized lot with fully fenced backyard borders green space in desirable Settler's Ridge. This Duvanco built home has 2700 sqft of living space with numerous upgrades and a walk out basement. This back split has four large bedrooms and three bathrooms. The kitchen has an oversized island with granite counters, top quality cabinetry and stainless steel appliances. The primary suite features a walk in closet and an ensuite with extra large tile and glass shower. Convenient access from the main level to the deck or enjoy the walkout basement garden doors. The private outdoor space is fully fenced and perfect for entertaining. (id:51158)
Property Details
| MLS® Number | X8036930 |
| Property Type | Single Family |
| Parking Space Total | 4 |
About 59 Hampton Ridge Dr, Belleville, Ontario
This For sale Property is located at 59 Hampton Ridge Dr is a Detached Single Family House, in the City of Belleville. This Detached Single Family has a total of 4 bedroom(s), and a total of 3 bath(s) . 59 Hampton Ridge Dr has Forced air heating and Central air conditioning. This house features a Fireplace.
The Second level includes the Bedroom, Bathroom, Primary Bedroom, The Basement includes the Recreational, Games Room, Bedroom, Utility Room, The Main level includes the Living Room, Kitchen, Dining Room, The Ground level includes the Family Room, Bedroom, Bathroom, The Basement is Finished and features a Walk out.
This Belleville House's exterior is finished with Stucco. Also included on the property is a Attached Garage
The Current price for the property located at 59 Hampton Ridge Dr, Belleville is $849,900 and was listed on MLS on :2024-04-23 20:27:55
Building
| Bathroom Total | 3 |
| Bedrooms Above Ground | 3 |
| Bedrooms Below Ground | 1 |
| Bedrooms Total | 4 |
| Basement Development | Finished |
| Basement Features | Walk Out |
| Basement Type | N/a (finished) |
| Construction Style Attachment | Detached |
| Construction Style Split Level | Backsplit |
| Cooling Type | Central Air Conditioning |
| Exterior Finish | Stucco |
| Heating Fuel | Natural Gas |
| Heating Type | Forced Air |
| Type | House |
Parking
| Attached Garage |
Land
| Acreage | No |
| Size Irregular | 49.87 X 173 Ft |
| Size Total Text | 49.87 X 173 Ft |
Rooms
| Level | Type | Length | Width | Dimensions |
|---|---|---|---|---|
| Second Level | Bedroom | 4.06 m | 3.35 m | 4.06 m x 3.35 m |
| Second Level | Bathroom | 2.82 m | 2.4 m | 2.82 m x 2.4 m |
| Second Level | Primary Bedroom | 4.57 m | 3.56 m | 4.57 m x 3.56 m |
| Basement | Recreational, Games Room | 6.1 m | 4.27 m | 6.1 m x 4.27 m |
| Basement | Bedroom | 4.27 m | 3 m | 4.27 m x 3 m |
| Basement | Utility Room | 3.51 m | 3.2 m | 3.51 m x 3.2 m |
| Main Level | Living Room | 3.66 m | 3.66 m | 3.66 m x 3.66 m |
| Main Level | Kitchen | 3.96 m | 3.51 m | 3.96 m x 3.51 m |
| Main Level | Dining Room | 4.42 m | 3.51 m | 4.42 m x 3.51 m |
| Ground Level | Family Room | 6.32 m | 5.44 m | 6.32 m x 5.44 m |
| Ground Level | Bedroom | 3.51 m | 3.2 m | 3.51 m x 3.2 m |
| Ground Level | Bathroom | 2 m | 2.74 m | 2 m x 2.74 m |
https://www.realtor.ca/real-estate/26469902/59-hampton-ridge-dr-belleville
Interested?
Get More info About:59 Hampton Ridge Dr Belleville, Mls# X8036930
