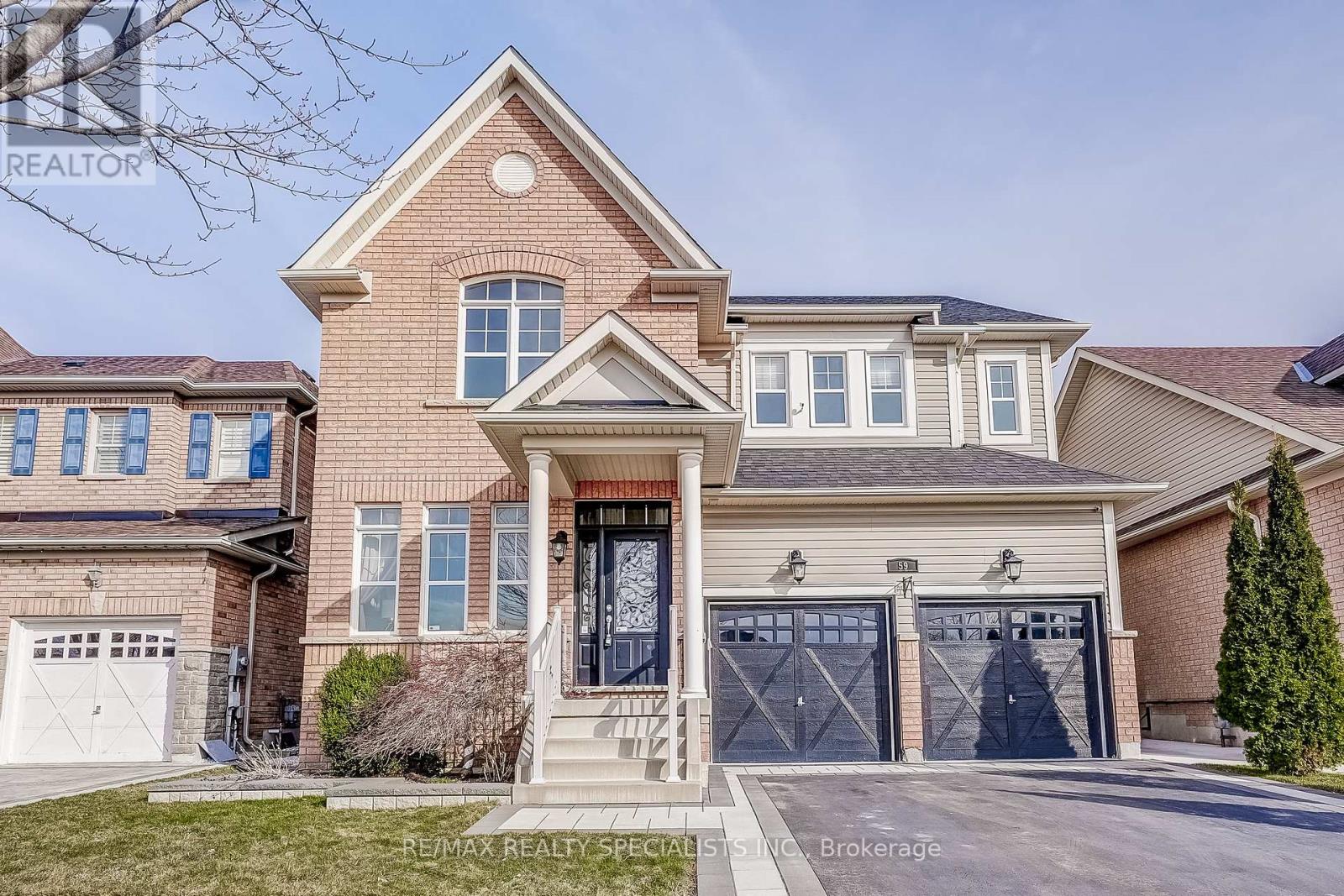59 Trailside Dr Bradford West Gwillimbury, Ontario L3Z 0B9
MLS# N8246938 - Buy this house, and I'll buy Yours*
$1,299,900
Welcome to 59 Trailside Dr. Highly Sought After Street. This property features a 43 x 120 ft lot with easy access to walking trails, a pond, parks, and schools. Enjoy unobstructed views of the trail and sunsets. Indulge in Culinary Excellence in the Gourmet Kitchen, Featuring Quartz Countertops, a Generous Walk-in Pantry with a barn door, Upgraded cabinets, 24x24 tiles and Custom Backsplash. The Spacious Family Room Boasts a Cozy Gas Fireplace, while Separate Living and Dining Rooms Offer Ample Space for Entertaining. Retreat to the Grand Primary Suite, Complete with a 4-Piece Ensuite, Walk-in Closet, and Relaxing Sitting Area. The Finished Basement Presents Versatile Spaces, including a Fitness Room, a Den Equipped with Vicoustic Paneling for Optimal Audio Absorption, a Pre-Wired Media Room or Potential Bedroom, and a Sleek 3-Piece Washroom. Conveniently Located in Proximity to All Essential Amenities, the GO Station, and Highway 400, Ensuring Seamless Connectivity. The Garage Boasts an Epoxy Coated Floor and a Thoughtfully Organized Foldable Workstation. Step Out to the Private Backyard Retreat, Featuring a Two-Tier Deck Wired for Speakers, an Outdoor BBQ Kitchen with Built-in Fridge, and a Professionally Constructed Storage Shed. Pride of ownership is evident throughout. (id:51158)
Property Details
| MLS® Number | N8246938 |
| Property Type | Single Family |
| Community Name | Bradford |
| Amenities Near By | Park, Schools |
| Community Features | Community Centre |
| Parking Space Total | 4 |
| View Type | View |
About 59 Trailside Dr, Bradford West Gwillimbury, Ontario
This For sale Property is located at 59 Trailside Dr is a Detached Single Family House set in the community of Bradford, in the City of Bradford West Gwillimbury. Nearby amenities include - Park, Schools. This Detached Single Family has a total of 5 bedroom(s), and a total of 4 bath(s) . 59 Trailside Dr has Forced air heating and Central air conditioning. This house features a Fireplace.
The Second level includes the Primary Bedroom, Bedroom 2, Bedroom 3, Bedroom 4, The Basement includes the Exercise Room, Media, The Main level includes the Kitchen, Dining Room, Family Room, Living Room, Eating Area, The Basement is Finished.
This Bradford West Gwillimbury House's exterior is finished with Brick, Vinyl siding. Also included on the property is a Garage
The Current price for the property located at 59 Trailside Dr, Bradford West Gwillimbury is $1,299,900 and was listed on MLS on :2024-04-22 17:26:56
Building
| Bathroom Total | 4 |
| Bedrooms Above Ground | 4 |
| Bedrooms Below Ground | 1 |
| Bedrooms Total | 5 |
| Basement Development | Finished |
| Basement Type | N/a (finished) |
| Construction Style Attachment | Detached |
| Cooling Type | Central Air Conditioning |
| Exterior Finish | Brick, Vinyl Siding |
| Fireplace Present | Yes |
| Heating Fuel | Natural Gas |
| Heating Type | Forced Air |
| Stories Total | 2 |
| Type | House |
Parking
| Garage |
Land
| Acreage | No |
| Land Amenities | Park, Schools |
| Size Irregular | 43.31 X 120.97 Ft ; 43 X 115.54 Feet |
| Size Total Text | 43.31 X 120.97 Ft ; 43 X 115.54 Feet |
Rooms
| Level | Type | Length | Width | Dimensions |
|---|---|---|---|---|
| Second Level | Primary Bedroom | 5.13 m | 3.66 m | 5.13 m x 3.66 m |
| Second Level | Bedroom 2 | 3.35 m | 3.05 m | 3.35 m x 3.05 m |
| Second Level | Bedroom 3 | 3.91 m | 3.18 m | 3.91 m x 3.18 m |
| Second Level | Bedroom 4 | 4.09 m | 4.01 m | 4.09 m x 4.01 m |
| Basement | Exercise Room | 3.79 m | 4.11 m | 3.79 m x 4.11 m |
| Basement | Media | 3.66 m | 5.11 m | 3.66 m x 5.11 m |
| Main Level | Kitchen | 3.01 m | 3.66 m | 3.01 m x 3.66 m |
| Main Level | Dining Room | 3.35 m | 3.76 m | 3.35 m x 3.76 m |
| Main Level | Family Room | 3.71 m | 5.23 m | 3.71 m x 5.23 m |
| Main Level | Living Room | 2.84 m | 3.91 m | 2.84 m x 3.91 m |
| Main Level | Eating Area | 3.07 m | 4.11 m | 3.07 m x 4.11 m |
https://www.realtor.ca/real-estate/26768671/59-trailside-dr-bradford-west-gwillimbury-bradford
Interested?
Get More info About:59 Trailside Dr Bradford West Gwillimbury, Mls# N8246938









































