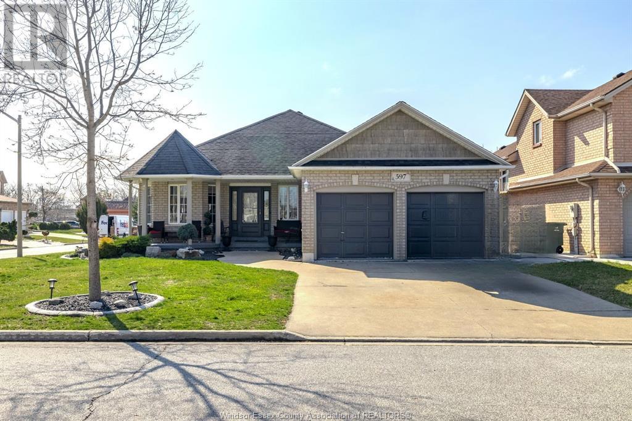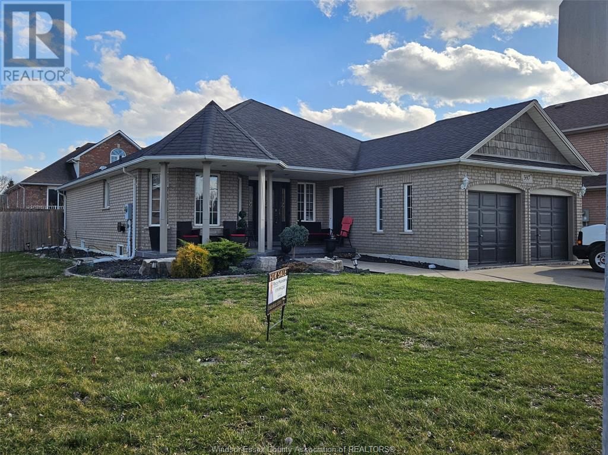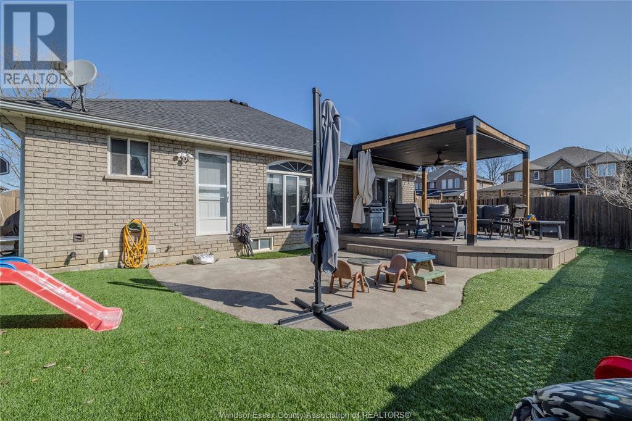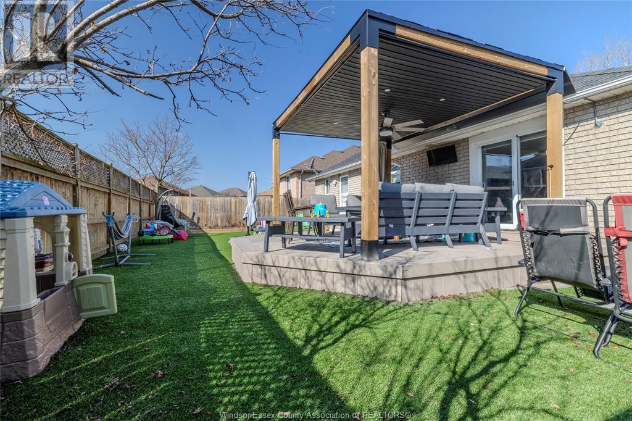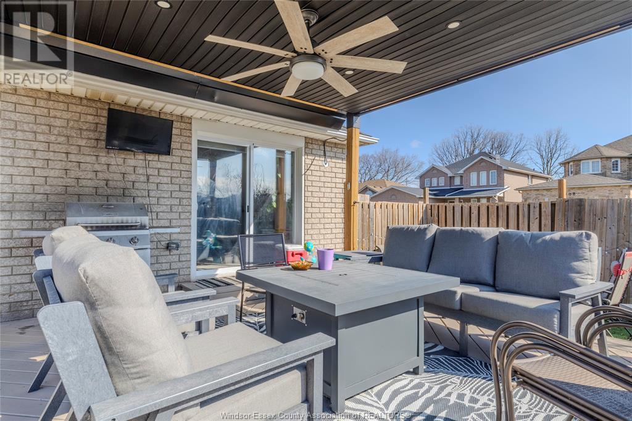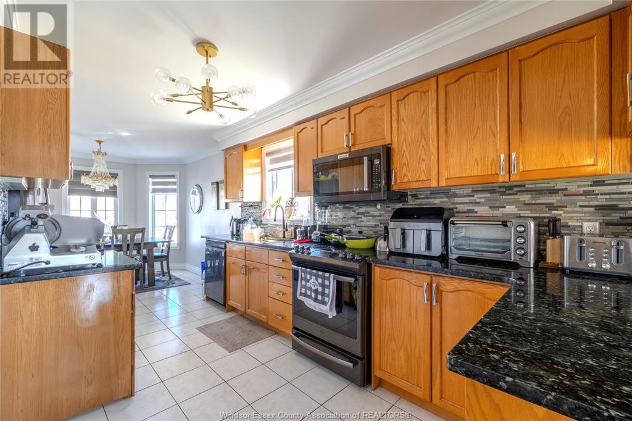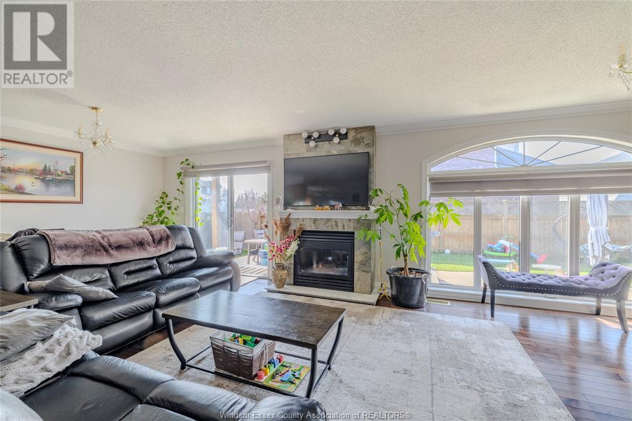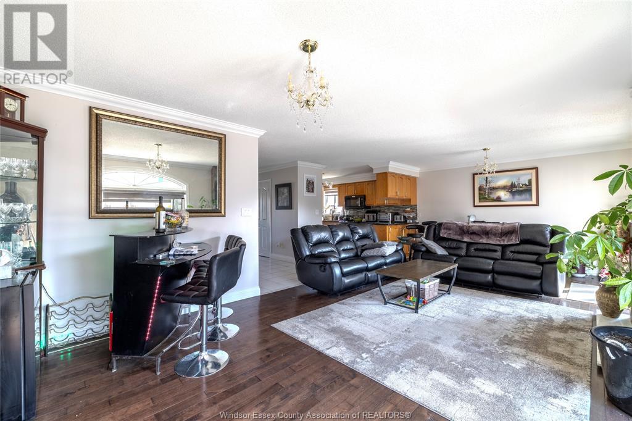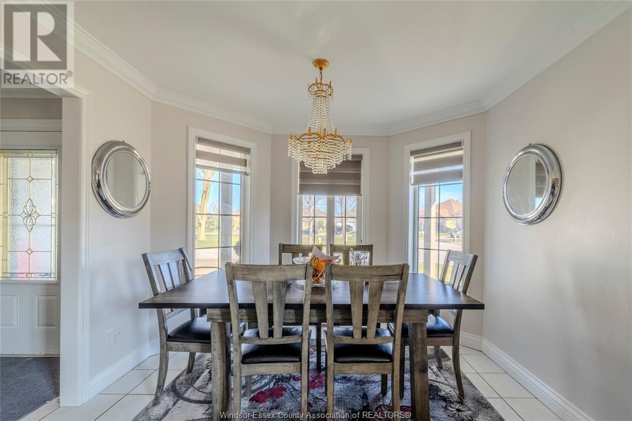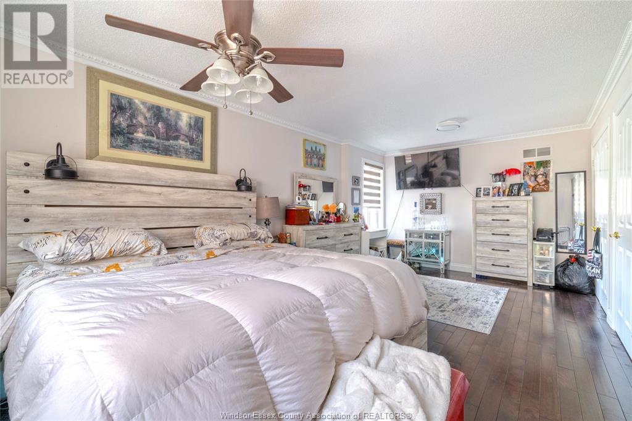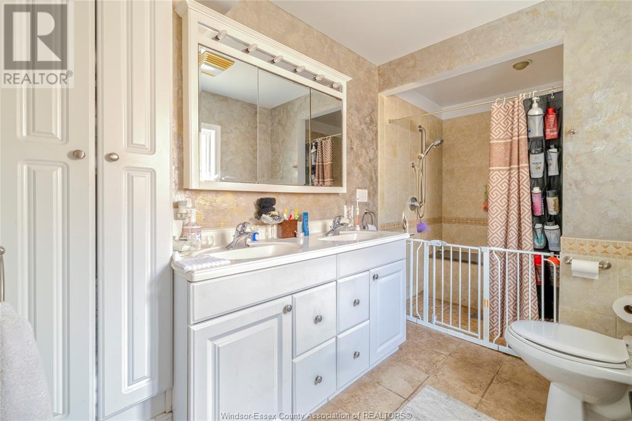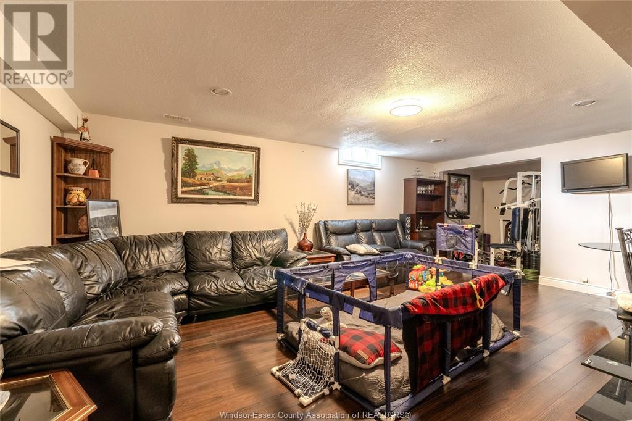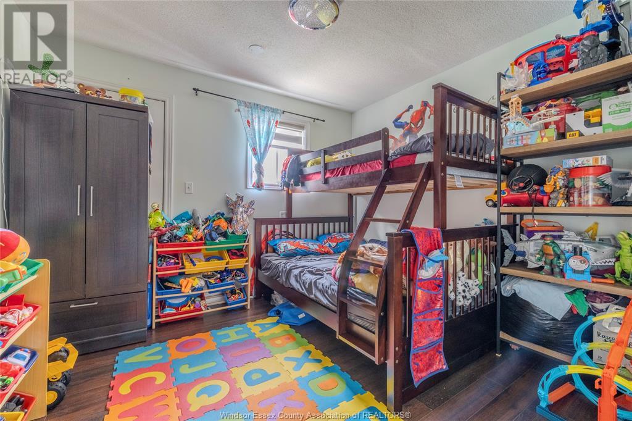597 Compton Windsor, Ontario N9E 4P7
MLS# 24006763 - Buy this house, and I'll buy Yours*
$654,900
LOCATED ON QUIET CUL-DE-SAC IN PRESTIGIOUS SOUTH WINDSOR NEIGHBOURHOOD .. AN ABSOLUTE MUST SEE! WELL MAINTAINED RANCH HOME W/ WIDE OPEN CONCEPT LIVING SPACE, NEARBY ALL CONVENIENCES. BRIGHT MAIN FLOOR ACCESSIBILITY WITH WIDE HALLWAYS AND DOORS, THIS potential 4-5 BEDROOM w/ 2 BATHS HAS IT ALL & INCLUDES A FAMILY RM W/ FIREPLACE, GORGEOUS KITCHEN W/GRANITE, EATING AREA W /PANTRY, MASSIVE PRIMARY BEDROOM W/EN SUITE BATH, LOWER REC ROOM AND 2-3 potential ROOMS 3 PCS BATH. A FENCED PRIVATE YARD W/ NEWER DECK & LANDSCAPING, 2 DOOR CAR GARAGE & FRONT PORCH BOTH W/EPOXY FLOORING. UPDATES INCLUDED PAINT, LIGHT FIXTURES, APPLIANCES & MUCH MORE, CALL TODAY BEFORE ITS GONE. (id:51158)
Property Details
| MLS® Number | 24006763 |
| Property Type | Single Family |
| Features | Concrete Driveway, Finished Driveway |
About 597 Compton, Windsor, Ontario
This For sale Property is located at 597 Compton is a Detached Single Family House Ranch, in the City of Windsor. This Detached Single Family has a total of 4 bedroom(s), and a total of 2 bath(s) . 597 Compton has Forced air, Furnace heating and Central air conditioning. This house features a Fireplace.
The Lower level includes the 3pc Bathroom, Office, Bedroom, Bedroom, Utility Room, Laundry Room, Recreation Room, The Main level includes the 4pc Bathroom, Bedroom, Bedroom, Bedroom, Dining Room, Kitchen, Family Room/fireplace, Foyer, .
This Windsor House's exterior is finished with Brick. Also included on the property is a Garage
The Current price for the property located at 597 Compton, Windsor is $654,900 and was listed on MLS on :2024-04-21 19:08:31
Building
| Bathroom Total | 2 |
| Bedrooms Above Ground | 2 |
| Bedrooms Below Ground | 2 |
| Bedrooms Total | 4 |
| Appliances | Dishwasher, Dryer, Microwave Range Hood Combo, Stove, Washer |
| Architectural Style | Ranch |
| Constructed Date | 1998 |
| Construction Style Attachment | Detached |
| Cooling Type | Central Air Conditioning |
| Exterior Finish | Brick |
| Fireplace Fuel | Gas |
| Fireplace Present | Yes |
| Fireplace Type | Direct Vent |
| Flooring Type | Ceramic/porcelain, Hardwood |
| Foundation Type | Concrete |
| Heating Fuel | Electric, Natural Gas |
| Heating Type | Forced Air, Furnace |
| Stories Total | 1 |
| Type | House |
Parking
| Garage |
Land
| Acreage | No |
| Landscape Features | Landscaped |
| Size Irregular | 55.23x101 |
| Size Total Text | 55.23x101 |
| Zoning Description | Res |
Rooms
| Level | Type | Length | Width | Dimensions |
|---|---|---|---|---|
| Lower Level | 3pc Bathroom | Measurements not available | ||
| Lower Level | Office | Measurements not available | ||
| Lower Level | Bedroom | Measurements not available | ||
| Lower Level | Bedroom | Measurements not available | ||
| Lower Level | Utility Room | Measurements not available | ||
| Lower Level | Laundry Room | Measurements not available | ||
| Lower Level | Recreation Room | Measurements not available | ||
| Main Level | 4pc Bathroom | Measurements not available | ||
| Main Level | Bedroom | Measurements not available | ||
| Main Level | Bedroom | Measurements not available | ||
| Main Level | Bedroom | Measurements not available | ||
| Main Level | Dining Room | Measurements not available | ||
| Main Level | Kitchen | Measurements not available | ||
| Main Level | Family Room/fireplace | Measurements not available | ||
| Main Level | Foyer | Measurements not available |
https://www.realtor.ca/real-estate/26692747/597-compton-windsor
Interested?
Get More info About:597 Compton Windsor, Mls# 24006763
