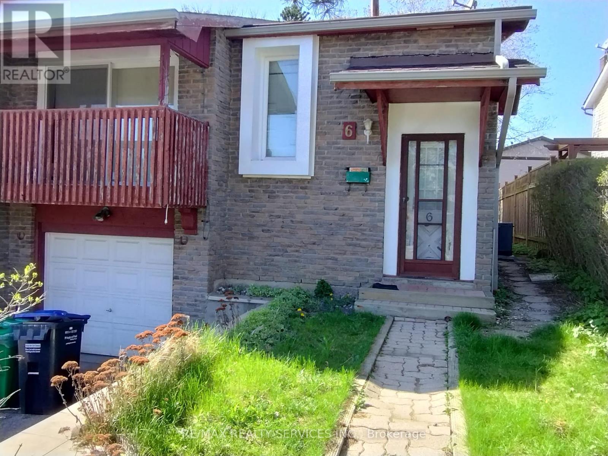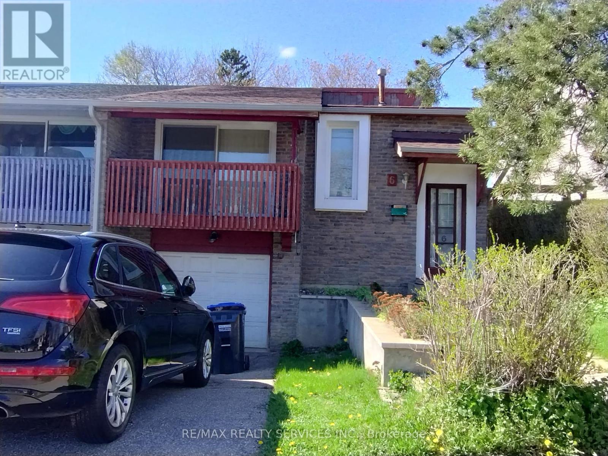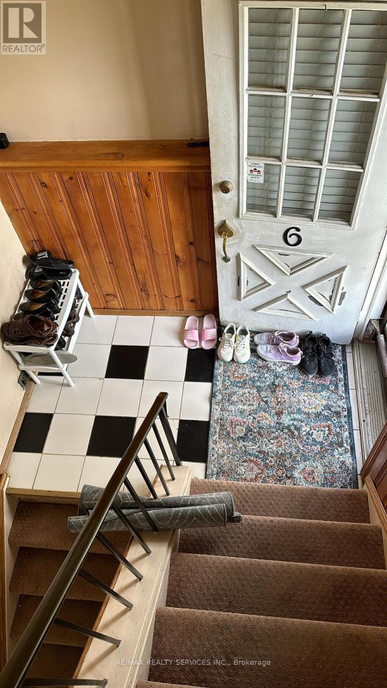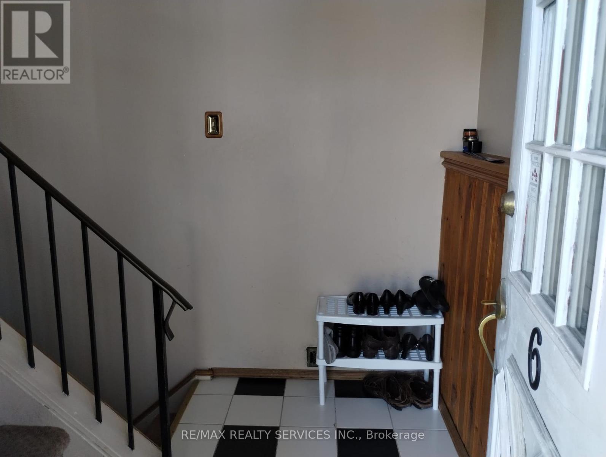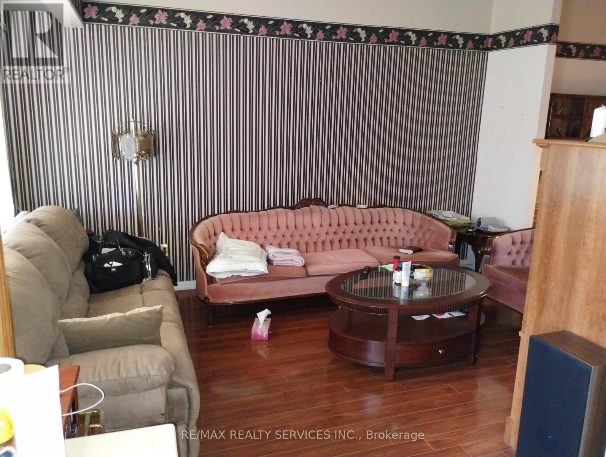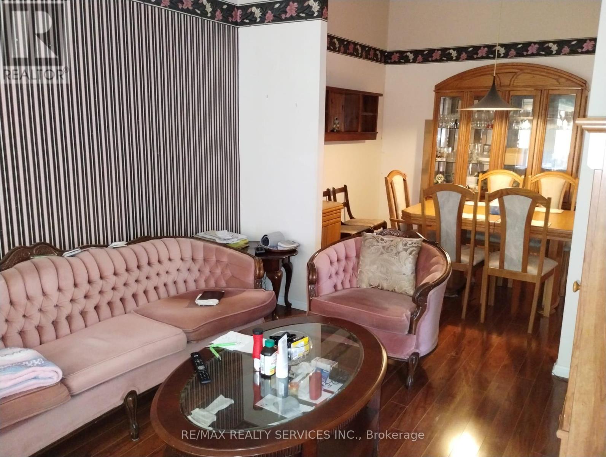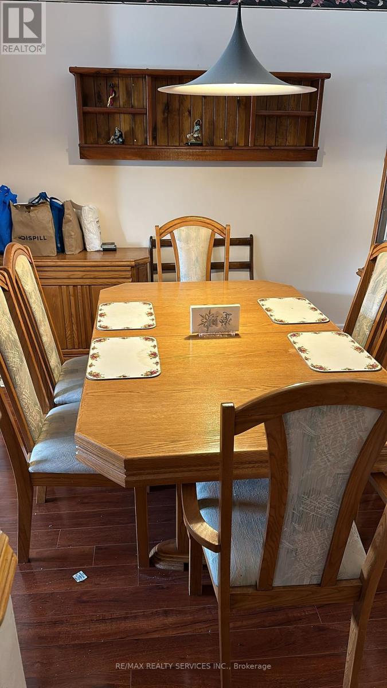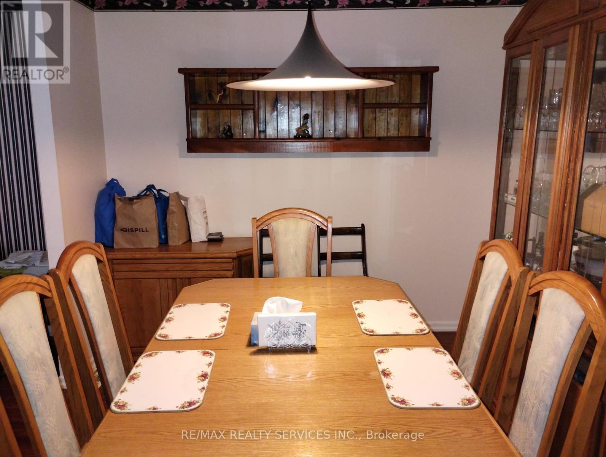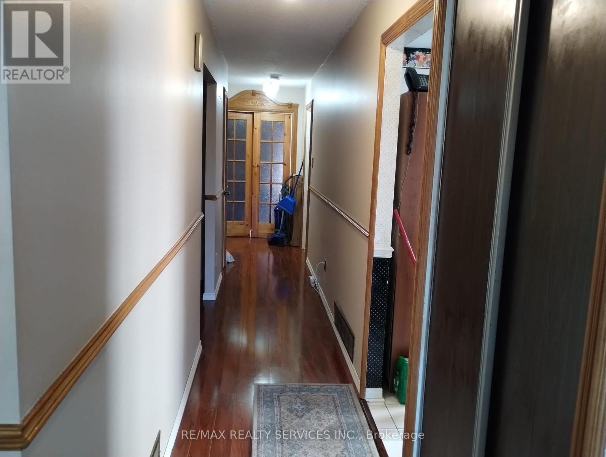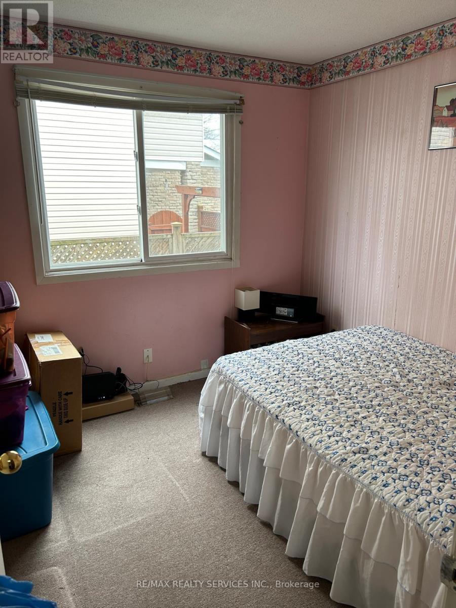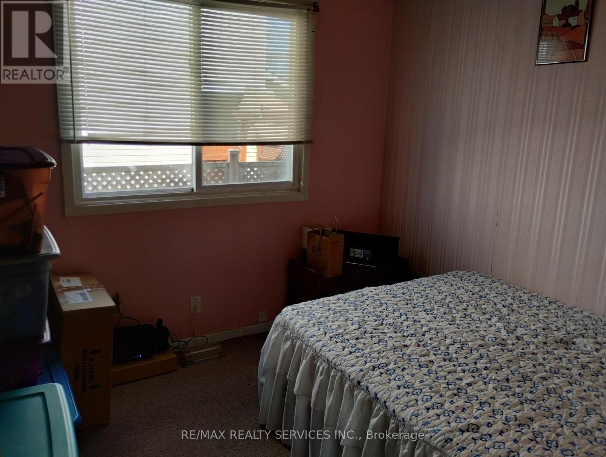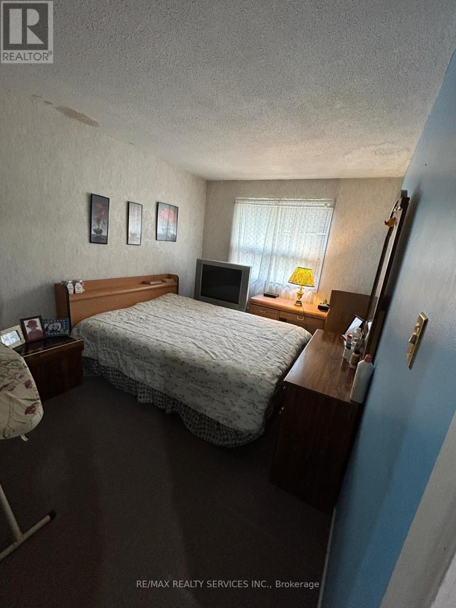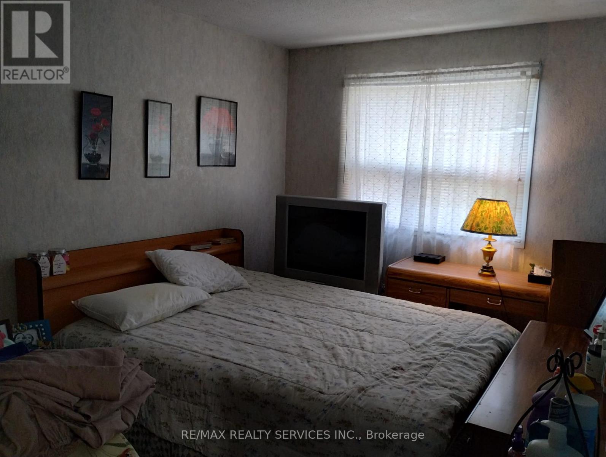6 Greene Dr Brampton, Ontario L6V 2R6
MLS# W8282008 - Buy this house, and I'll buy Yours*
$750,000
Investor's Dream or Ideal for First-Time Buyers! Welcome to this incredible 3 bedroom raised bungalow. The main level boasts an open-concept living room/dining room hardwood floors, leading to a spacious balcony. Walking distance to Centennial Mall, Steps to Bus ,Church & School close to all Amenities. (id:51158)
Property Details
| MLS® Number | W8282008 |
| Property Type | Single Family |
| Community Name | Madoc |
| Parking Space Total | 2 |
About 6 Greene Dr, Brampton, Ontario
This For sale Property is located at 6 Greene Dr is a Semi-detached Single Family House Raised bungalow set in the community of Madoc, in the City of Brampton. This Semi-detached Single Family has a total of 4 bedroom(s), and a total of 2 bath(s) . 6 Greene Dr has Forced air heating and Central air conditioning. This house features a Fireplace.
The Basement includes the Bedroom, Living Room, Kitchen, The Main level includes the Living Room, Dining Room, Kitchen, Primary Bedroom, Bedroom 2, Bedroom 3, The Basement is Finished and features a Separate entrance.
This Brampton House's exterior is finished with Aluminum siding, Brick. Also included on the property is a Attached Garage
The Current price for the property located at 6 Greene Dr, Brampton is $750,000 and was listed on MLS on :2024-04-30 01:28:58
Building
| Bathroom Total | 2 |
| Bedrooms Above Ground | 3 |
| Bedrooms Below Ground | 1 |
| Bedrooms Total | 4 |
| Architectural Style | Raised Bungalow |
| Basement Development | Finished |
| Basement Features | Separate Entrance |
| Basement Type | N/a (finished) |
| Construction Style Attachment | Semi-detached |
| Cooling Type | Central Air Conditioning |
| Exterior Finish | Aluminum Siding, Brick |
| Heating Fuel | Natural Gas |
| Heating Type | Forced Air |
| Stories Total | 1 |
| Type | House |
Parking
| Attached Garage |
Land
| Acreage | No |
| Size Irregular | 30.26 X 100.66 Ft |
| Size Total Text | 30.26 X 100.66 Ft |
Rooms
| Level | Type | Length | Width | Dimensions |
|---|---|---|---|---|
| Basement | Bedroom | Measurements not available | ||
| Basement | Living Room | 6.87 m | 3.7 m | 6.87 m x 3.7 m |
| Basement | Kitchen | 4.44 m | 3.7 m | 4.44 m x 3.7 m |
| Main Level | Living Room | 3.67 m | 3.34 m | 3.67 m x 3.34 m |
| Main Level | Dining Room | 3.34 m | 2.52 m | 3.34 m x 2.52 m |
| Main Level | Kitchen | 3.59 m | 2.52 m | 3.59 m x 2.52 m |
| Main Level | Primary Bedroom | 4.47 m | 3.4 m | 4.47 m x 3.4 m |
| Main Level | Bedroom 2 | 3.38 m | 2.85 m | 3.38 m x 2.85 m |
| Main Level | Bedroom 3 | 2.82 m | 2.49 m | 2.82 m x 2.49 m |
https://www.realtor.ca/real-estate/26817833/6-greene-dr-brampton-madoc
Interested?
Get More info About:6 Greene Dr Brampton, Mls# W8282008
