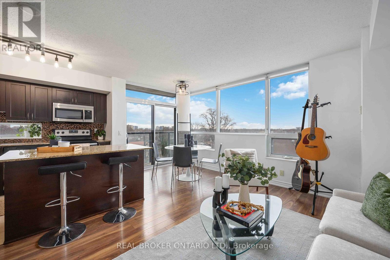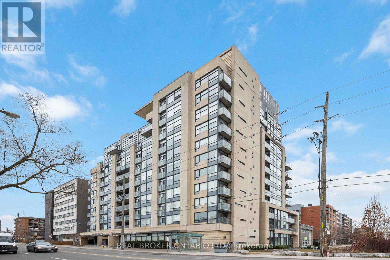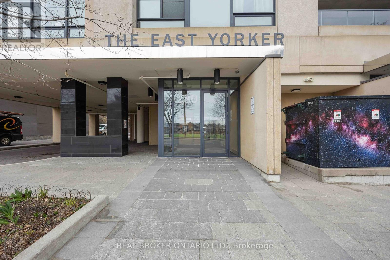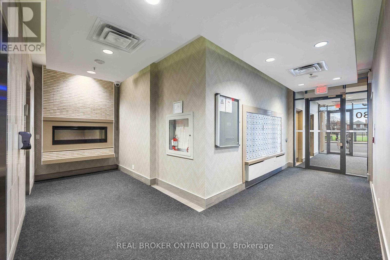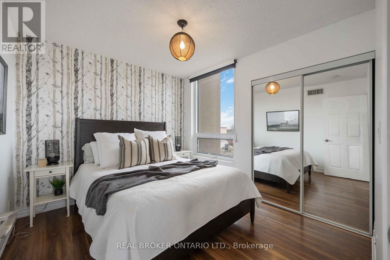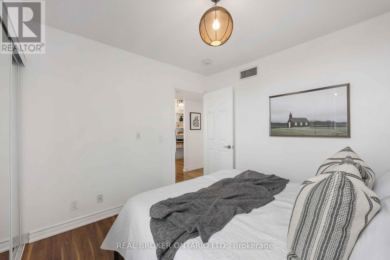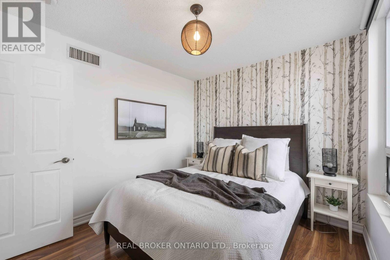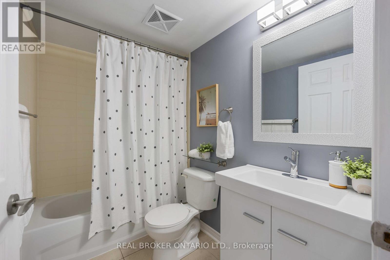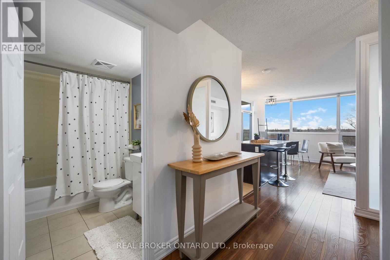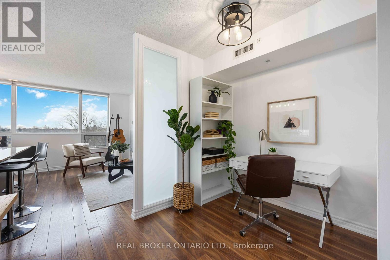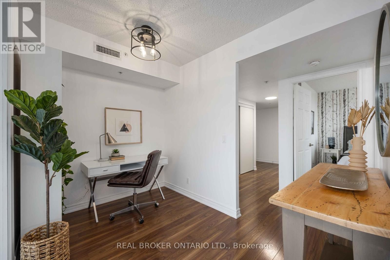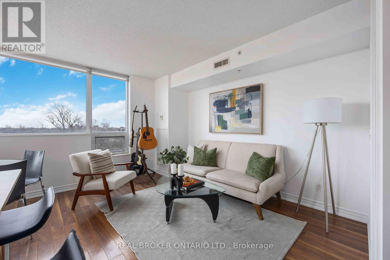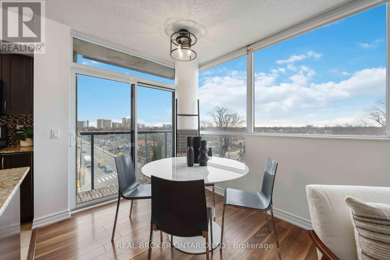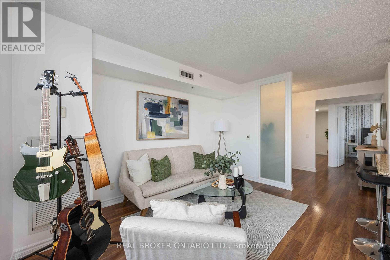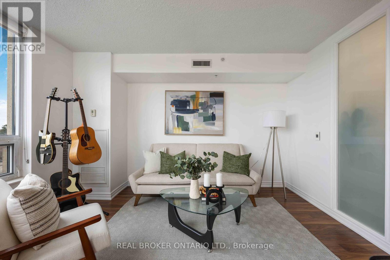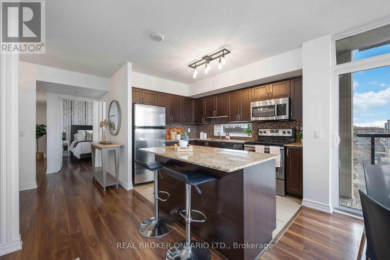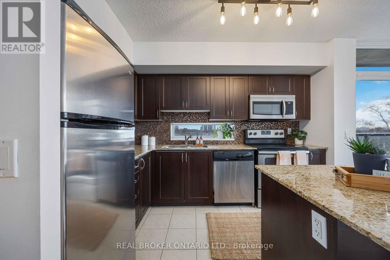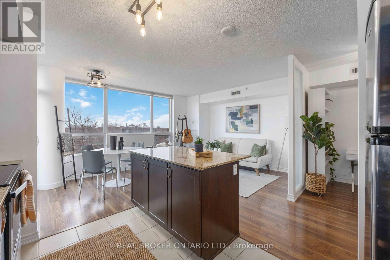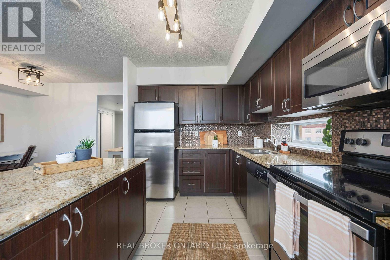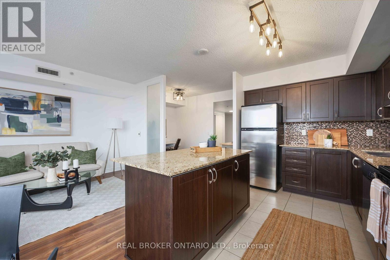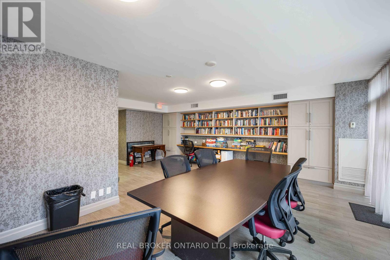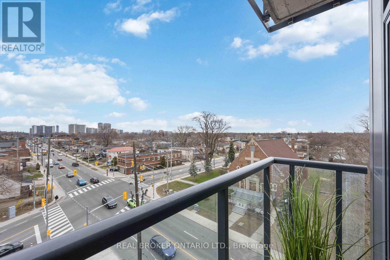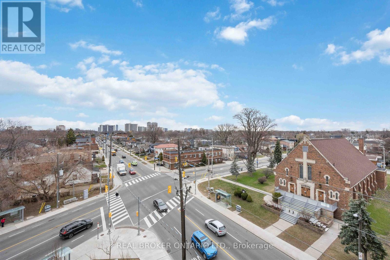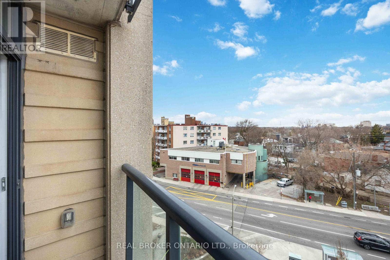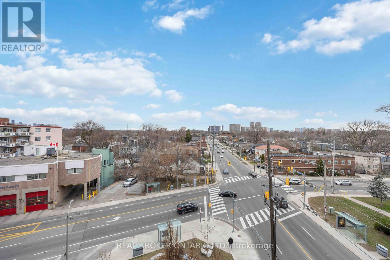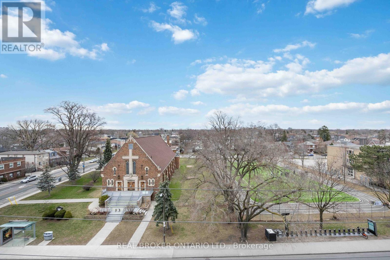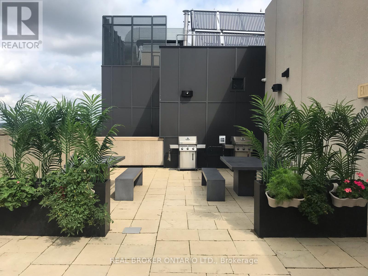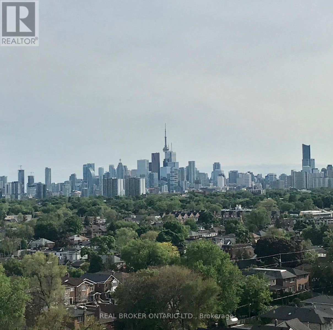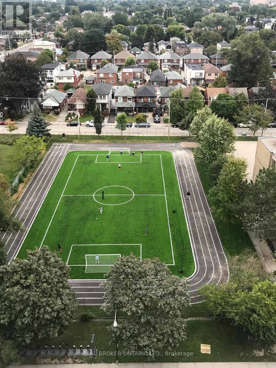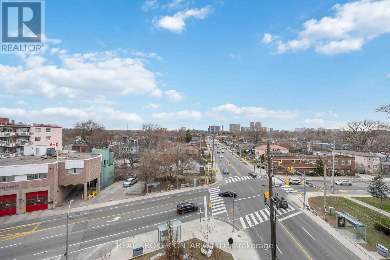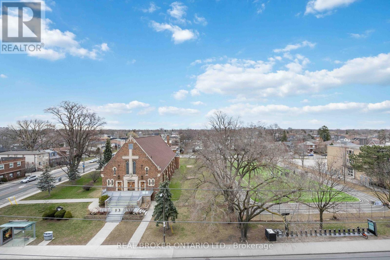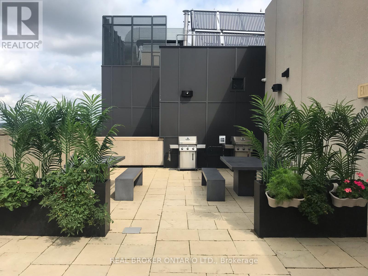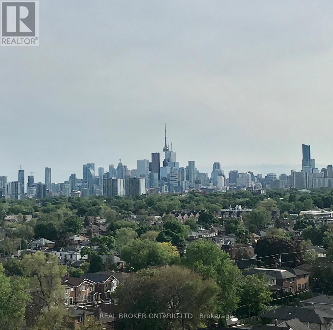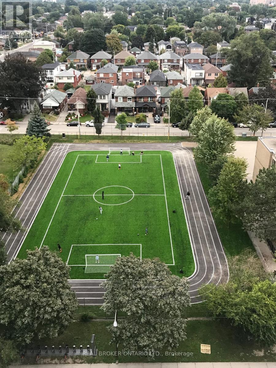#603 -280 Donlands Ave Toronto, Ontario M4J 0A3
MLS# E8279308 - Buy this house, and I'll buy Yours*
$499,000Maintenance,
$697.54 Monthly
Maintenance,
$697.54 MonthlySunny NE corner unit. Just under 700sf of living space, tons of natural light and, unobstructed skyline views, and magical sunrises. Open balcony, spacious and functional 1+den layout. Rooftop terrace, bbq/lounge area, close to Danforth, Restaurants, schools, hospital, parks, 2 TTC routes and easy DVP access. Great for young professionals and first time buyers. A must see. **** EXTRAS **** Parking Rental Can Be Assumed (id:51158)
Open House
This property has open houses!
12:00 pm
Ends at:3:00 pm
2:00 pm
Ends at:4:00 pm
Property Details
| MLS® Number | E8279308 |
| Property Type | Single Family |
| Community Name | Danforth Village-East York |
| Amenities Near By | Park, Place Of Worship, Public Transit, Schools |
| Features | Balcony |
| Parking Space Total | 1 |
About #603 -280 Donlands Ave, Toronto, Ontario
This For sale Property is located at #603 -280 Donlands Ave Single Family Apartment set in the community of Danforth Village-East York, in the City of Toronto. Nearby amenities include - Park, Place of Worship, Public Transit, Schools Single Family has a total of 2 bedroom(s), and a total of 1 bath(s) . #603 -280 Donlands Ave has Forced air heating and Central air conditioning. This house features a Fireplace.
The Main level includes the Living Room, Dining Room, Kitchen, Primary Bedroom, Den, .
This Toronto Apartment's exterior is finished with Concrete. Also included on the property is a Visitor Parking
The Current price for the property located at #603 -280 Donlands Ave, Toronto is $499,000
Maintenance,
$697.54 MonthlyBuilding
| Bathroom Total | 1 |
| Bedrooms Above Ground | 1 |
| Bedrooms Below Ground | 1 |
| Bedrooms Total | 2 |
| Amenities | Storage - Locker, Party Room, Visitor Parking, Recreation Centre |
| Cooling Type | Central Air Conditioning |
| Exterior Finish | Concrete |
| Heating Fuel | Natural Gas |
| Heating Type | Forced Air |
| Type | Apartment |
Parking
| Visitor Parking |
Land
| Acreage | No |
| Land Amenities | Park, Place Of Worship, Public Transit, Schools |
Rooms
| Level | Type | Length | Width | Dimensions |
|---|---|---|---|---|
| Main Level | Living Room | 3.95 m | 2.93 m | 3.95 m x 2.93 m |
| Main Level | Dining Room | 2.49 m | 1.97 m | 2.49 m x 1.97 m |
| Main Level | Kitchen | 3.21 m | 2.49 m | 3.21 m x 2.49 m |
| Main Level | Primary Bedroom | 3.28 m | 3.05 m | 3.28 m x 3.05 m |
| Main Level | Den | 2.08 m | 3.18 m | 2.08 m x 3.18 m |
https://www.realtor.ca/real-estate/26814657/603-280-donlands-ave-toronto-danforth-village-east-york
Interested?
Get More info About:#603 -280 Donlands Ave Toronto, Mls# E8279308
